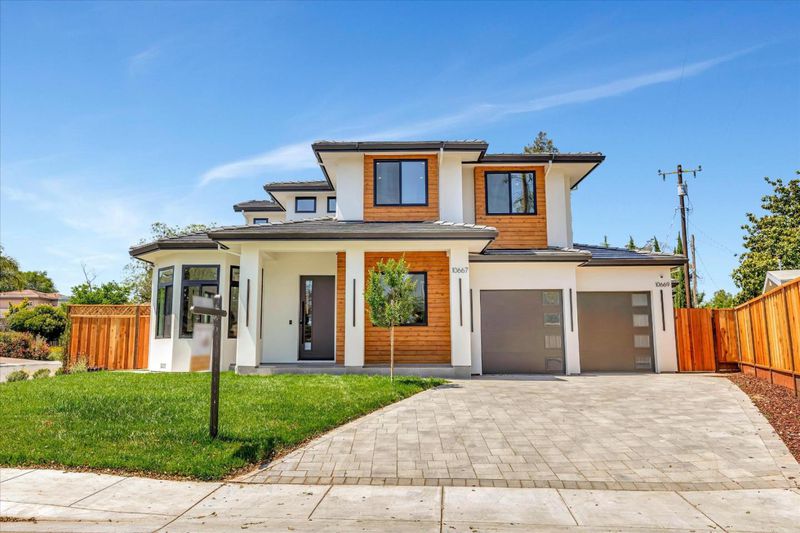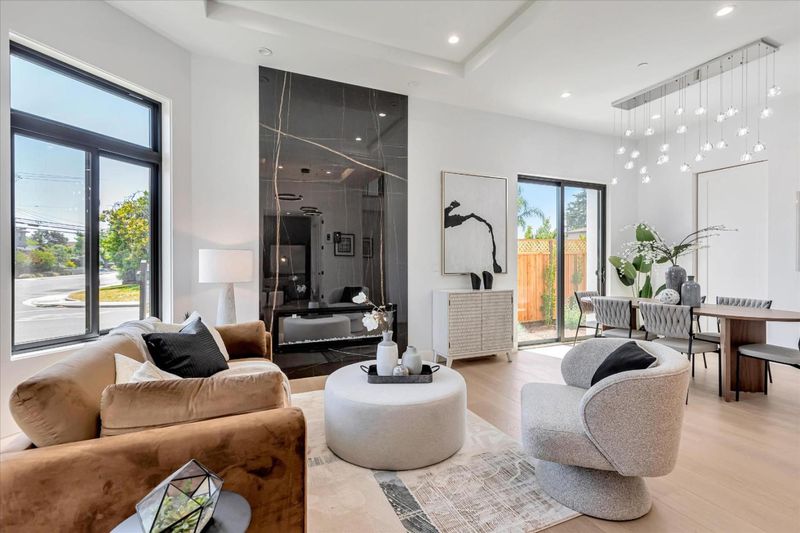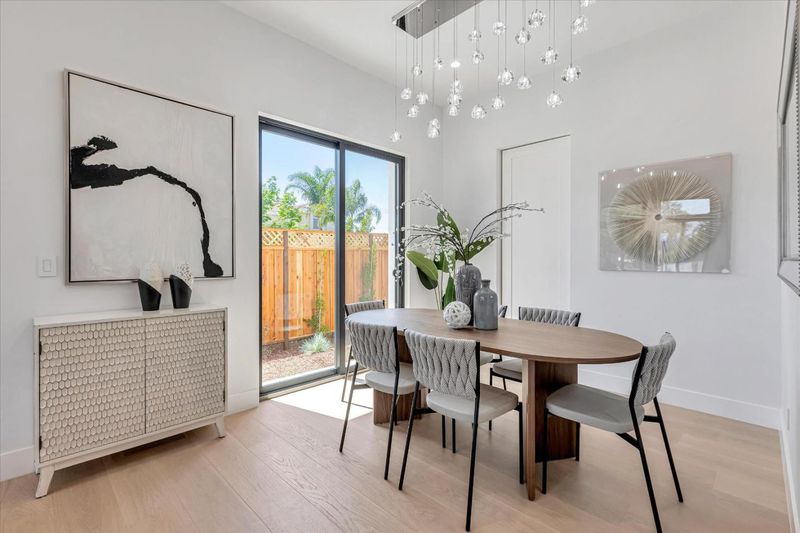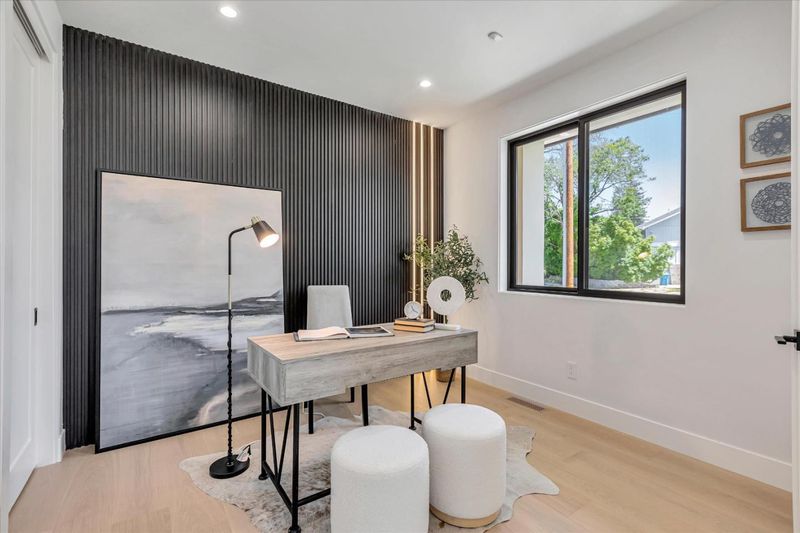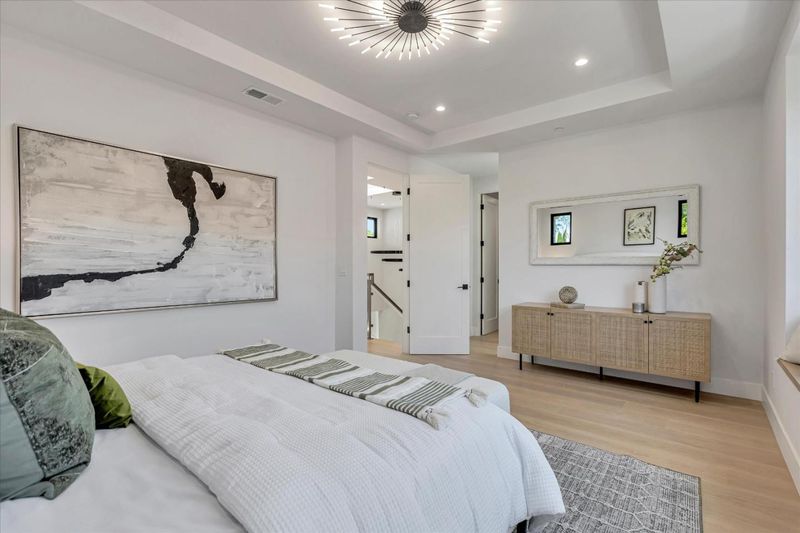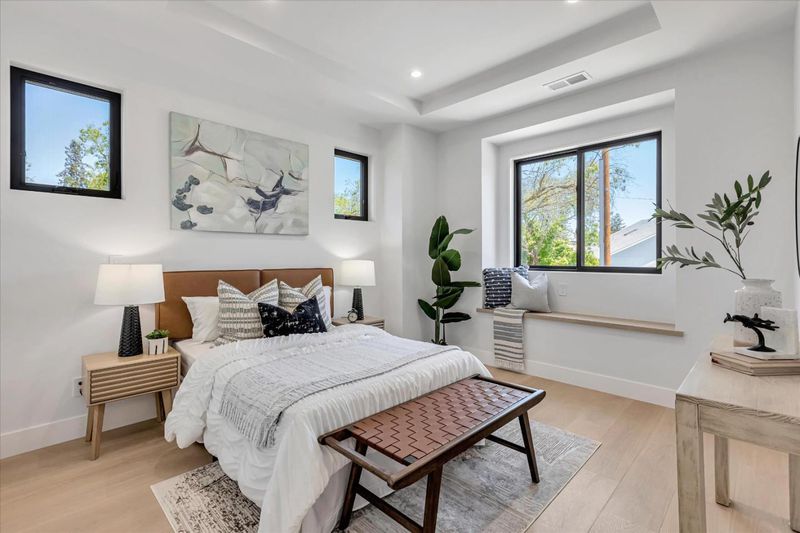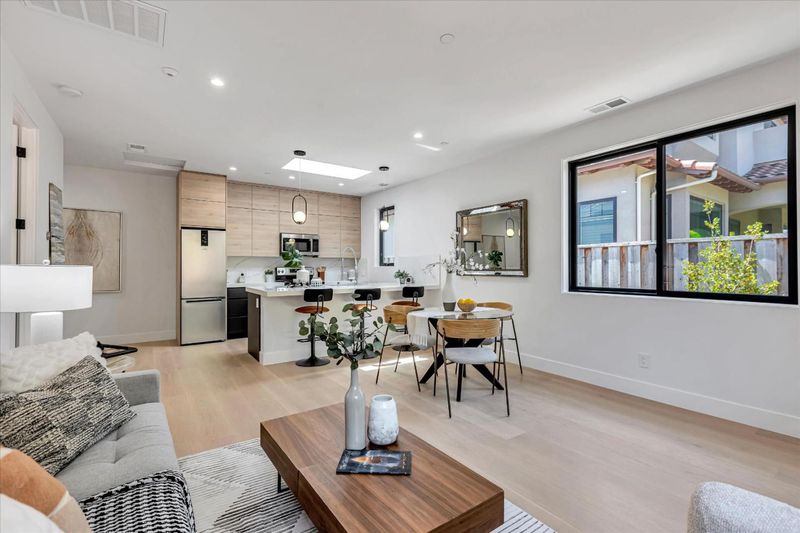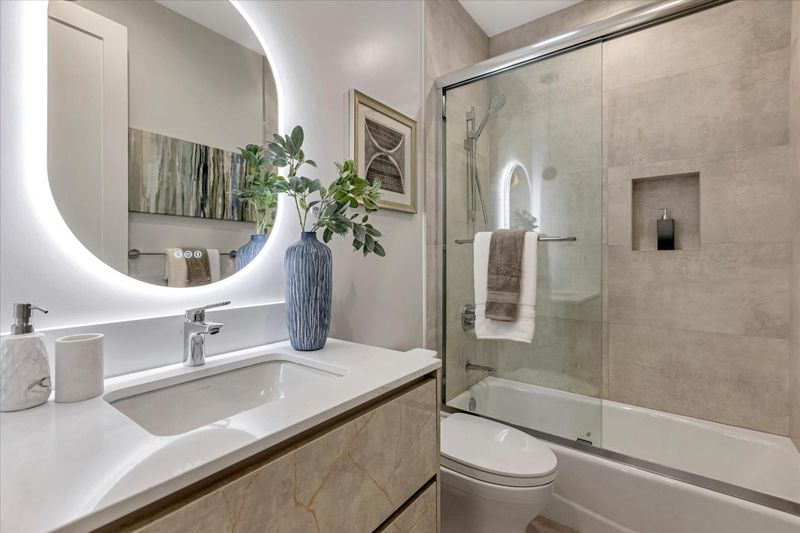 Sold 4.3% Over Asking
Sold 4.3% Over Asking
$4,328,000
3,178
SQ FT
$1,362
SQ/FT
10667 Wunderlich Drive
@ Johnson Avenue - 18 - Cupertino, Cupertino
- 5 Bed
- 4 Bath
- 2 Park
- 3,178 sqft
- CUPERTINO
-

THIS NEW CUSTOM-BUILT CONTEMPORARY STYLE HOME OFFERS MAIN HOUSE 4 BEDROOMS, 3 BATHS, 2-CAR GARAGE, AND ATTACHED ADU 1 BEDROOM, 1 BATH. TOTAL LIVING SPACE 3178 SF INCLUDING MAIN HOUSE 2478 SF AND ADU 700 SF. GARAGE IS 453SF. LARGE PATIO FOR OUTDOOR ENTERTAINMENT. METICULOUSLY CRAFTED WITH ELABORATE DETAILS, DESIGNER-SELECTED FINISHES, AND EVERY IMAGEABLE AMENITY. THE HOME IS PERFECT FOR THE MODERN CUPERTINO FAMILY LOOKING FOR CONVENIENCE AND COMFORT. TOP RATED CUPERTINO SCHOOL. CLOSE TO MAIN STREET, APPLE HEADQUARTER, SHOPS, RESTAURANTS AND HIGHWAY.
- Days on Market
- 19 days
- Current Status
- Sold
- Sold Price
- $4,328,000
- Over List Price
- 4.3%
- Original Price
- $4,150,000
- List Price
- $4,150,000
- On Market Date
- May 22, 2024
- Contract Date
- Jun 10, 2024
- Close Date
- Jun 21, 2024
- Property Type
- Single Family Home
- Area
- 18 - Cupertino
- Zip Code
- 95014
- MLS ID
- ML81966697
- APN
- 375-31-049
- Year Built
- 2024
- Stories in Building
- 2
- Possession
- COE
- COE
- Jun 21, 2024
- Data Source
- MLSL
- Origin MLS System
- MLSListings, Inc.
D. J. Sedgwick Elementary School
Public PK-5 Elementary
Students: 617 Distance: 0.5mi
Archbishop Mitty High School
Private 9-12 Secondary, Religious, Coed
Students: 1710 Distance: 0.5mi
Queen Of Apostles School
Private K-8 Elementary, Religious, Nonprofit
Students: 283 Distance: 0.5mi
Manuel De Vargas Elementary School
Public K-5 Elementary, Coed
Students: 519 Distance: 0.6mi
Nelson S. Dilworth Elementary School
Public K-5 Elementary
Students: 435 Distance: 0.6mi
Warren E. Hyde Middle School
Public 6-8 Middle
Students: 998 Distance: 0.6mi
- Bed
- 5
- Bath
- 4
- Parking
- 2
- Attached Garage, Electric Car Hookup
- SQ FT
- 3,178
- SQ FT Source
- Unavailable
- Lot SQ FT
- 6,566.0
- Lot Acres
- 0.150735 Acres
- Cooling
- Central AC
- Dining Room
- Breakfast Bar, Breakfast Nook, Dining Area
- Disclosures
- Natural Hazard Disclosure, NHDS Report
- Family Room
- Kitchen / Family Room Combo
- Flooring
- Hardwood, Tile
- Foundation
- Concrete Perimeter
- Fire Place
- Living Room
- Heating
- Heat Pump, Solar
- Laundry
- In Utility Room
- Possession
- COE
- Fee
- Unavailable
MLS and other Information regarding properties for sale as shown in Theo have been obtained from various sources such as sellers, public records, agents and other third parties. This information may relate to the condition of the property, permitted or unpermitted uses, zoning, square footage, lot size/acreage or other matters affecting value or desirability. Unless otherwise indicated in writing, neither brokers, agents nor Theo have verified, or will verify, such information. If any such information is important to buyer in determining whether to buy, the price to pay or intended use of the property, buyer is urged to conduct their own investigation with qualified professionals, satisfy themselves with respect to that information, and to rely solely on the results of that investigation.
School data provided by GreatSchools. School service boundaries are intended to be used as reference only. To verify enrollment eligibility for a property, contact the school directly.
