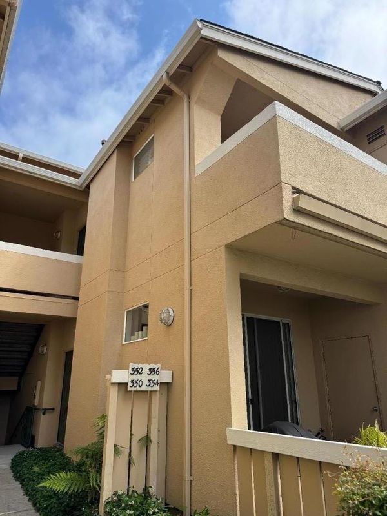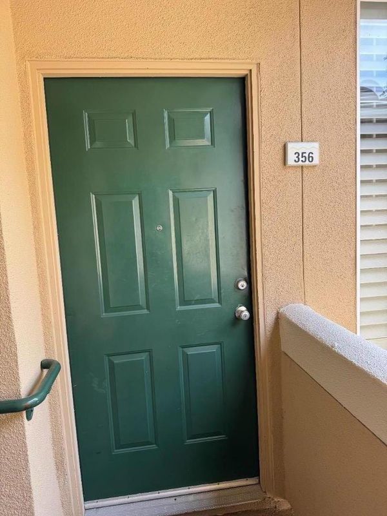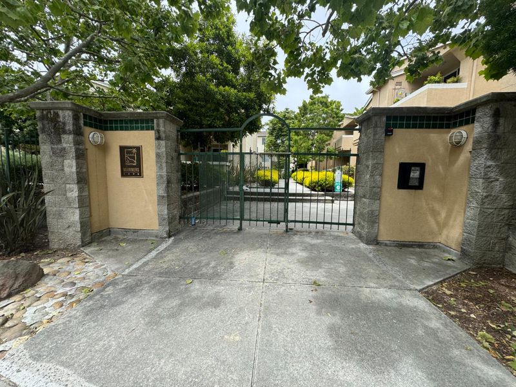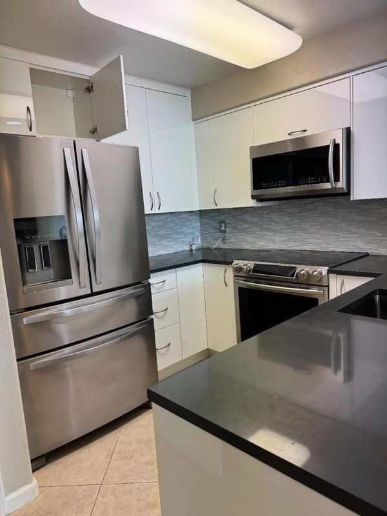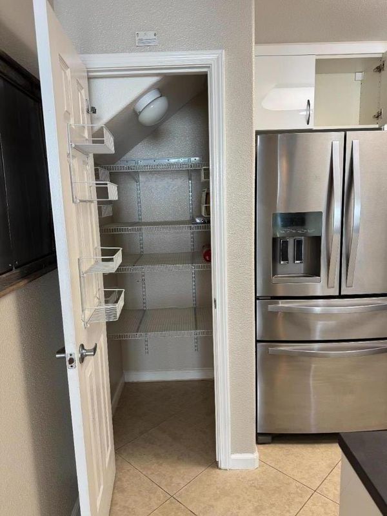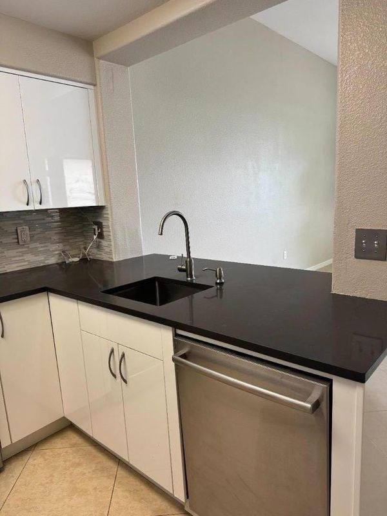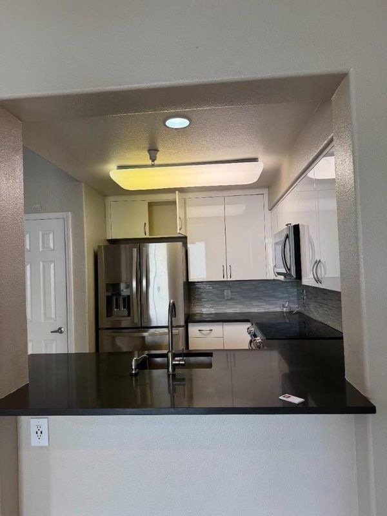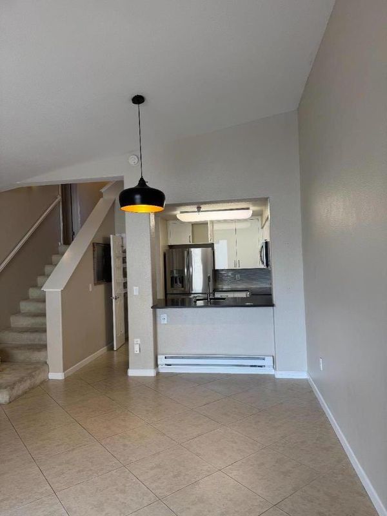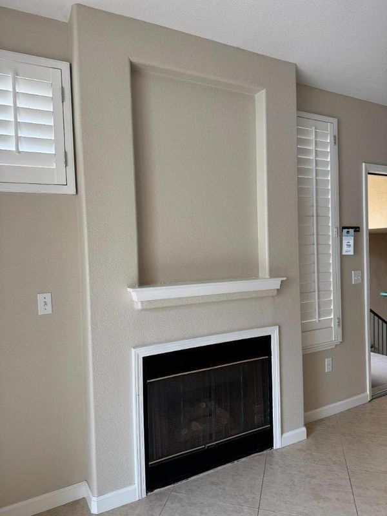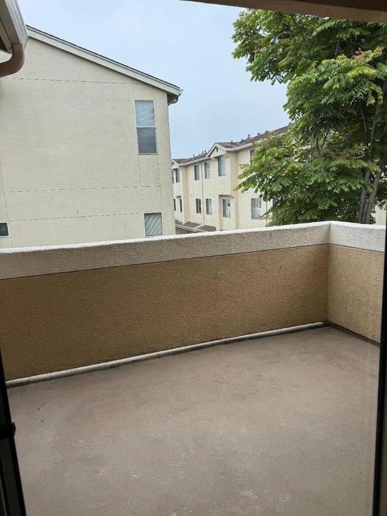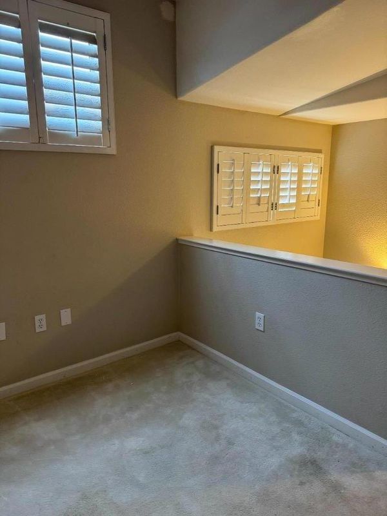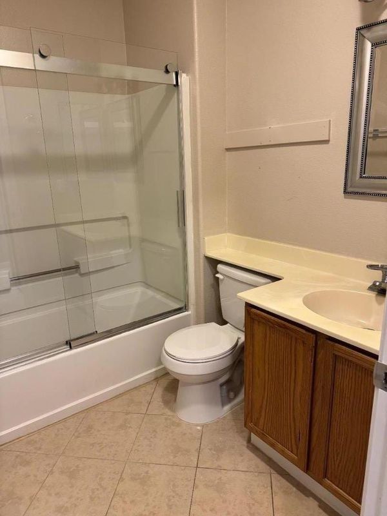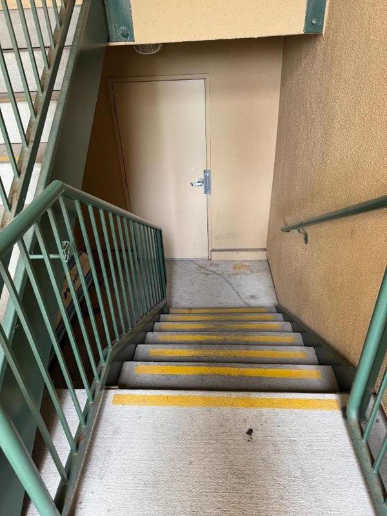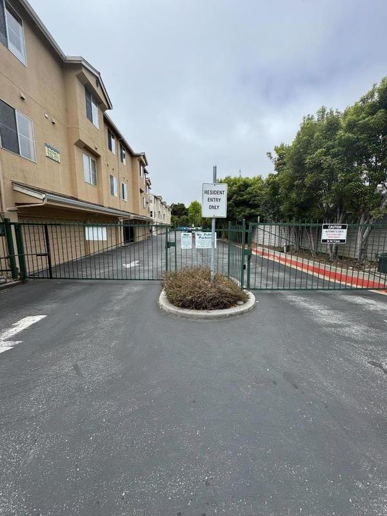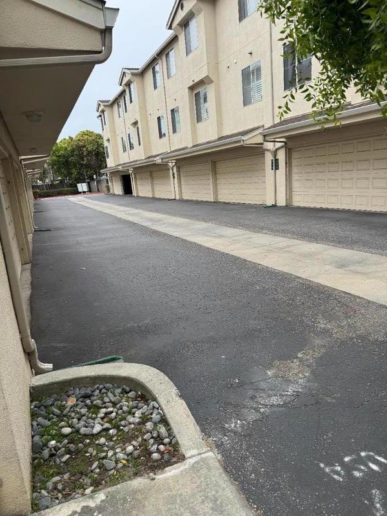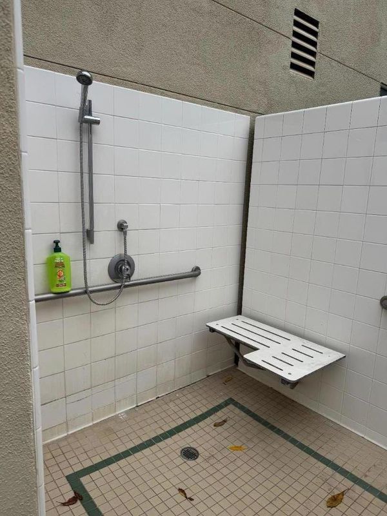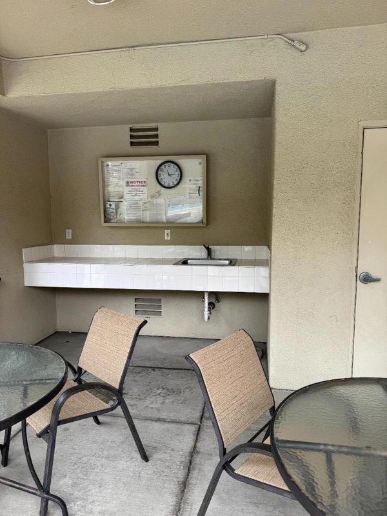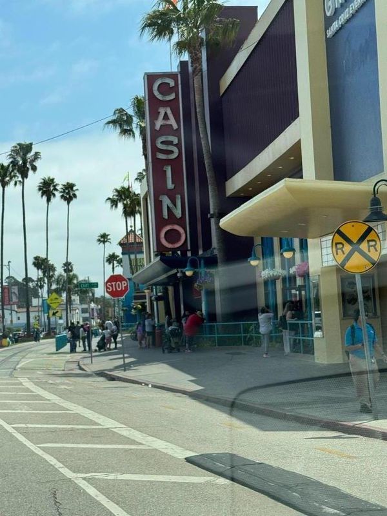
$695,000
881
SQ FT
$789
SQ/FT
356 Everson Drive
@ Chestnut/Laurel - 43 - West Santa Cruz, Santa Cruz
- 1 Bed
- 1 Bath
- 1 Park
- 881 sqft
- SANTA CRUZ
-

-
Sat Jun 21, 1:00 pm - 4:00 pm
first open house weekend
-
Sun Jun 22, 12:00 pm - 3:00 pm
first open house weekend
Discover a charming Gated complex with beautiful surroundings this 1-bedroom/loft, 1-bathroom home nestled in the vibrant city of Santa Cruz. This residence offers 881 sq ft of comfortable living space, highlighted by a thoughtfully designed electric kitchen featuring Corian countertops, and energy-efficient appliances including a dishwasher and self-cleaning oven. The kitchen seamlessly flows into the family room, creating a welcoming atmosphere for dining and relaxation. Large family room with fireplace and outdoor patio next to family room.Steps to the pool/spa or area to relax by the pool. Outdoor shower at pool. G Large master bedroom with organized master closet. Stackable washer/dryer upstairs. Enjoy modern amenities such as high ceilings and energy-efficient features like double pane windows and low flow fixtures. The home's flooring consists of carpet, tile, and vinyl/linoleum, providing both style and durability. Cozy up by the fireplace during cooler evenings, and benefit of ceiling fans for cooling. Across for local park and walking/riding your bike to Downtown Santa Cruz or Santa Cruz boardwalk. Close to the beach/ocean/shopping or dining. First time buyer/2nd home Getaway or Rental possibilities. Rarely available for Sale
- Days on Market
- 2 days
- Current Status
- Active
- Original Price
- $695,000
- List Price
- $695,000
- On Market Date
- Jun 11, 2025
- Property Type
- Condominium
- Area
- 43 - West Santa Cruz
- Zip Code
- 95060
- MLS ID
- ML82010549
- APN
- 004-551-38-000
- Year Built
- 1996
- Stories in Building
- Unavailable
- Possession
- COE
- Data Source
- MLSL
- Origin MLS System
- MLSListings, Inc.
Spring Hill School
Private K-6 Elementary, Nonprofit, Gifted Talented
Students: 126 Distance: 0.3mi
Santa Cruz High School
Public 9-12 Secondary
Students: 1142 Distance: 0.5mi
New Horizons School
Private K-4 Elementary, Coed
Students: NA Distance: 0.6mi
Bay View Elementary School
Public K-5 Elementary
Students: 442 Distance: 0.6mi
Santa Cruz Waldorf High School
Private 9-12 Secondary, Coed
Students: 37 Distance: 0.7mi
Mission Hill Middle School
Public 6-8 Middle
Students: 607 Distance: 0.7mi
- Bed
- 1
- Bath
- 1
- Shower and Tub
- Parking
- 1
- Detached Garage, Gate / Door Opener, Guest / Visitor Parking, On Street
- SQ FT
- 881
- SQ FT Source
- Unavailable
- Lot SQ FT
- 392.0
- Lot Acres
- 0.008999 Acres
- Pool Info
- Community Facility, Pool - Fenced, Pool - In Ground, Spa - In Ground
- Kitchen
- 220 Volt Outlet, Countertop - Solid Surface / Corian, Dishwasher, Exhaust Fan, Garbage Disposal, Microwave, Oven - Self Cleaning, Oven Range - Electric, Pantry, Refrigerator
- Cooling
- Ceiling Fan
- Dining Room
- Breakfast Bar, Dining Area in Family Room, Eat in Kitchen
- Disclosures
- Natural Hazard Disclosure
- Family Room
- Kitchen / Family Room Combo
- Flooring
- Carpet, Tile, Vinyl / Linoleum
- Foundation
- Concrete Perimeter and Slab
- Fire Place
- Gas Log, Gas Starter, Living Room
- Heating
- Baseboard, Fireplace
- Laundry
- Electricity Hookup (220V), Inside, Washer / Dryer
- Views
- Garden / Greenbelt, Neighborhood
- Possession
- COE
- Architectural Style
- Mediterranean
- * Fee
- $693
- Name
- Mariners Cove Association
- Phone
- 408-495-4695
- *Fee includes
- Common Area Electricity, Exterior Painting, Fencing, Garbage, Insurance - Common Area, Maintenance - Common Area, Maintenance - Exterior, Management Fee, Pool, Spa, or Tennis, Reserves, Roof, and Water
MLS and other Information regarding properties for sale as shown in Theo have been obtained from various sources such as sellers, public records, agents and other third parties. This information may relate to the condition of the property, permitted or unpermitted uses, zoning, square footage, lot size/acreage or other matters affecting value or desirability. Unless otherwise indicated in writing, neither brokers, agents nor Theo have verified, or will verify, such information. If any such information is important to buyer in determining whether to buy, the price to pay or intended use of the property, buyer is urged to conduct their own investigation with qualified professionals, satisfy themselves with respect to that information, and to rely solely on the results of that investigation.
School data provided by GreatSchools. School service boundaries are intended to be used as reference only. To verify enrollment eligibility for a property, contact the school directly.
