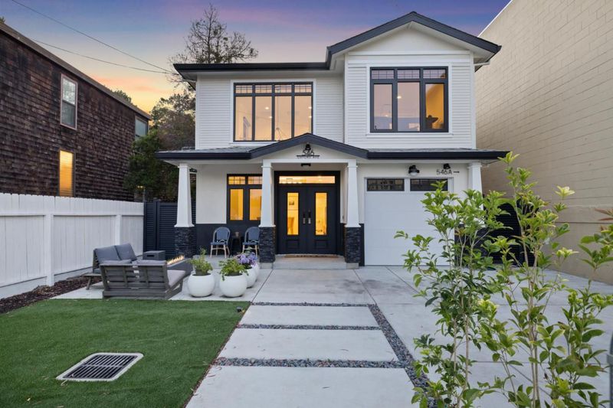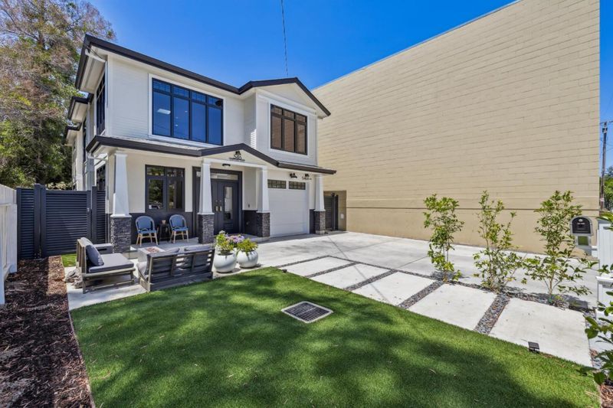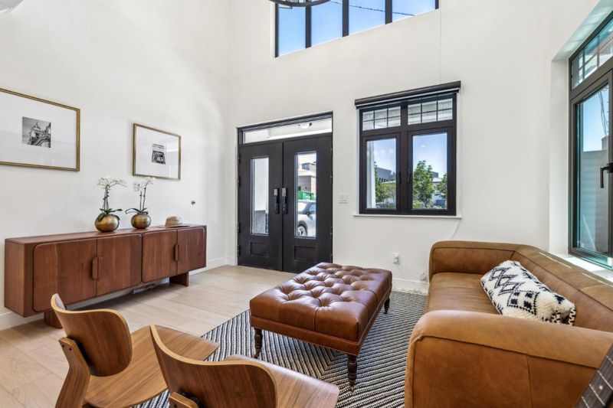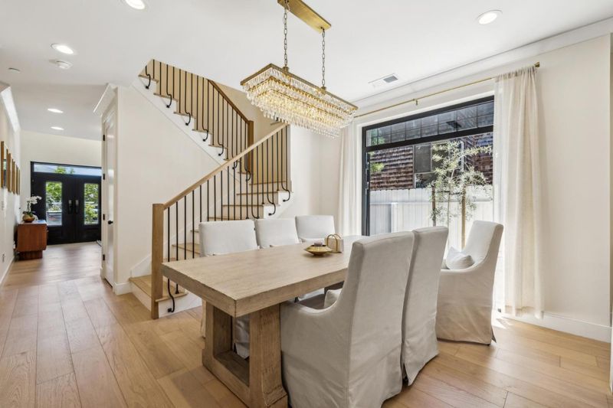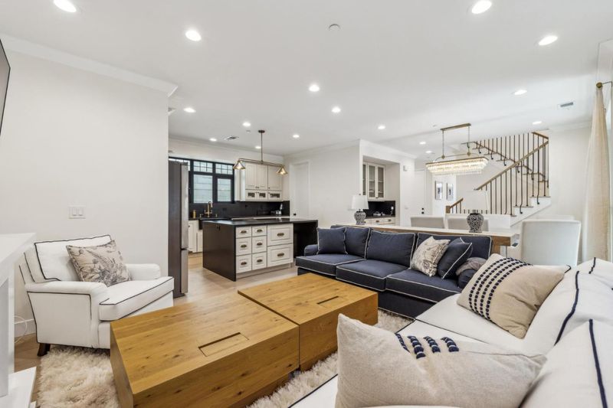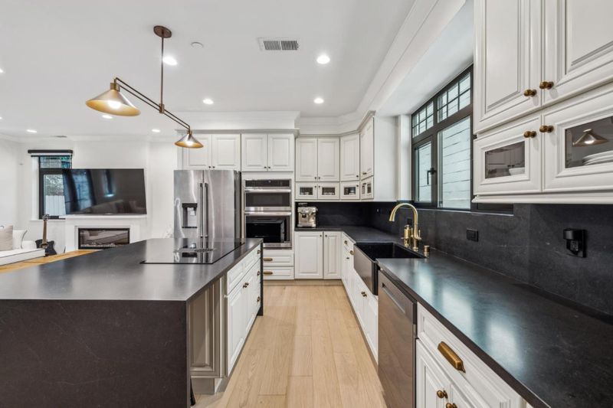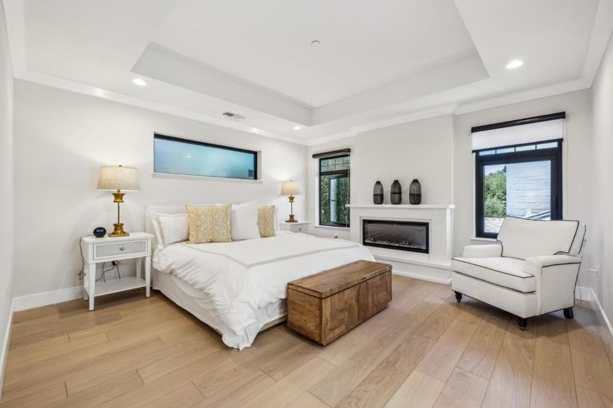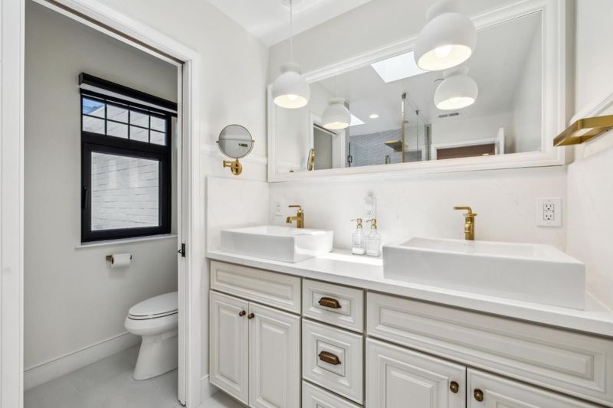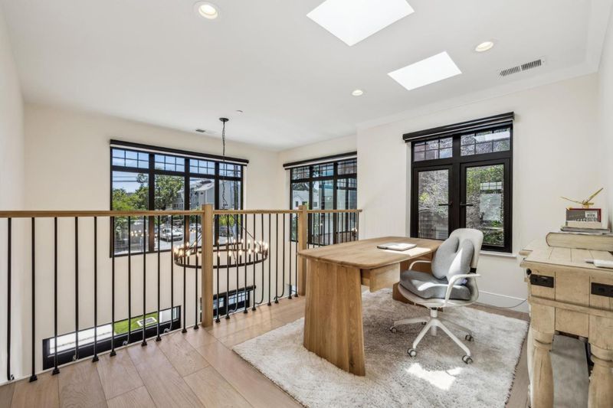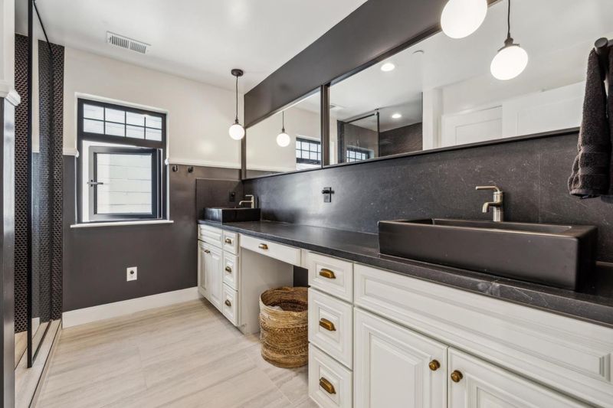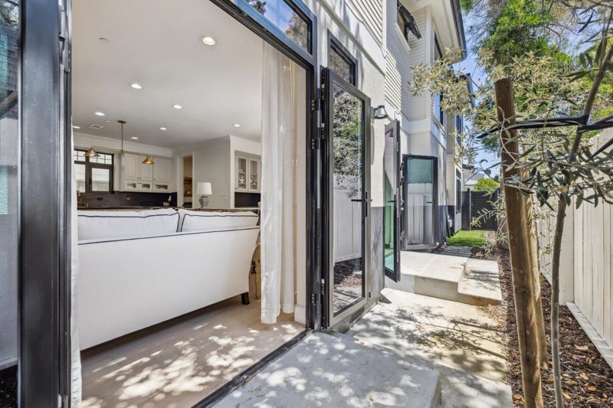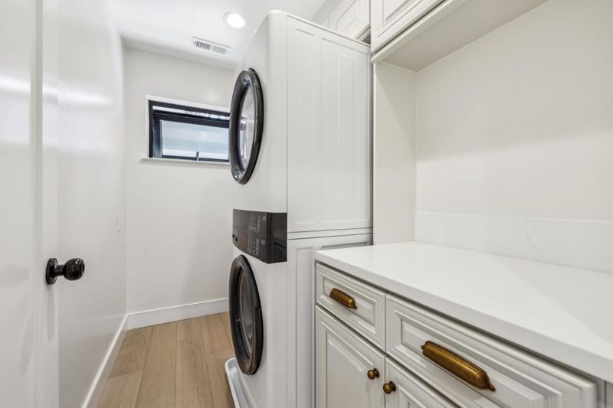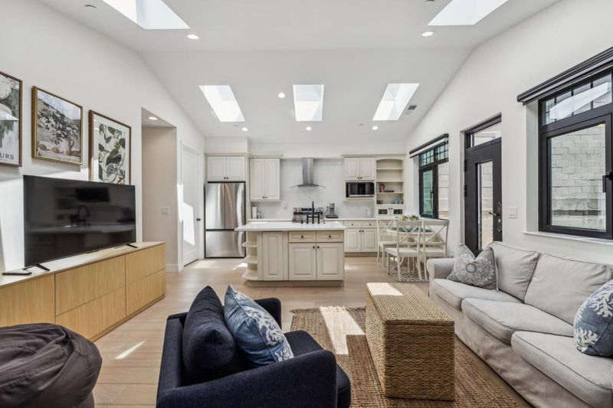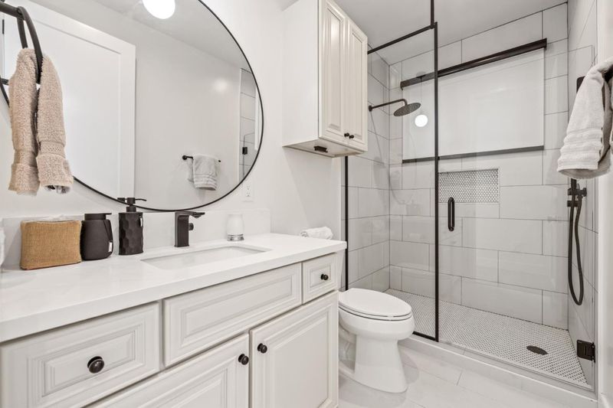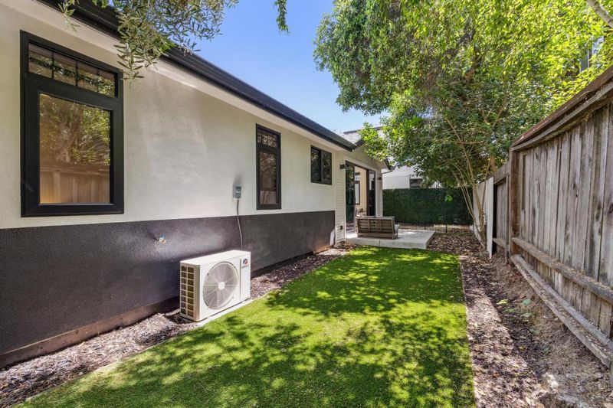
$5,688,000
2,608
SQ FT
$2,181
SQ/FT
546 Oxford Avenue
@ El Camino - 236 - College, Palo Alto
- 3 Bed
- 3 (2/1) Bath
- 1 Park
- 2,608 sqft
- Palo Alto
-

-
Sat Oct 25, 1:30 pm - 3:30 pm
-
Sun Oct 26, 1:30 pm - 3:30 pm
Urban Oasis by Stanford Dual-Residence Opportunity. Prime Palo Alto location just blocks from Stanford University and California Avenue. Convenient to shops, dining, parks, tech companies on Page Mill Road, and top-rated Palo Alto schools.Completed in March 2025, this new construction includes two dwellings on one lot totaling 3,427± sq. ft. The main residence (2,608 ± sq. ft.) offers 3 bedrooms and 2.5 baths with high ceilings, abundant skylights, and a kitchen featuring a quartz-stone island. Additional highlights include fireplaces in the family room and primary suite, a skylit primary bath, and a loft office.The detached ADU (819± sq.ft.) has its own address, 2 bedrooms, 1 bath, open kitchen with high ceilings and skylights, and a private fenced patio.Currently generating over $20,000/month in short-term rental income. Flexible use for multi-generational living, guesthouse, home office, or investment. Buyer to verify all information with the City.
- Days on Market
- 0 days
- Current Status
- Active
- Original Price
- $5,688,000
- List Price
- $5,688,000
- On Market Date
- Oct 25, 2025
- Property Type
- Single Family Home
- Area
- 236 - College
- Zip Code
- 94306
- MLS ID
- ML82025934
- APN
- 137-01-004
- Year Built
- 2025
- Stories in Building
- 1
- Possession
- Unavailable
- Data Source
- MLSL
- Origin MLS System
- MLSListings, Inc.
Living Wisdom School Of Palo Alto
Private PK-12 Religious, Nonprofit
Students: 90 Distance: 0.1mi
Casa Dei Bambini School
Private K-1
Students: 93 Distance: 0.1mi
Escondido Elementary School
Public K-5 Elementary
Students: 535 Distance: 0.5mi
Palo Alto Adult Education
Public n/a Adult Education
Students: NA Distance: 0.8mi
Castilleja School
Private 6-12 Combined Elementary And Secondary, All Female
Students: 430 Distance: 0.9mi
Palo Alto High School
Public 9-12 Secondary
Students: 2124 Distance: 0.9mi
- Bed
- 3
- Bath
- 3 (2/1)
- Double Sinks, Full on Ground Floor, Half on Ground Floor, Shower and Tub, Stall Shower, Tile, Updated Bath
- Parking
- 1
- Attached Garage, Off-Street Parking
- SQ FT
- 2,608
- SQ FT Source
- Unavailable
- Lot SQ FT
- 5,227.0
- Lot Acres
- 0.119995 Acres
- Kitchen
- Countertop - Stone, Dishwasher, Exhaust Fan, Garbage Disposal, Island, Microwave, Oven - Built-In, Refrigerator
- Cooling
- Central AC
- Dining Room
- Dining Area
- Disclosures
- NHDS Report
- Family Room
- Separate Family Room
- Flooring
- Hardwood, Tile
- Foundation
- Concrete Perimeter and Slab
- Fire Place
- Family Room, Primary Bedroom
- Heating
- Heat Pump
- Laundry
- Inside, Upper Floor, Washer / Dryer
- Fee
- Unavailable
MLS and other Information regarding properties for sale as shown in Theo have been obtained from various sources such as sellers, public records, agents and other third parties. This information may relate to the condition of the property, permitted or unpermitted uses, zoning, square footage, lot size/acreage or other matters affecting value or desirability. Unless otherwise indicated in writing, neither brokers, agents nor Theo have verified, or will verify, such information. If any such information is important to buyer in determining whether to buy, the price to pay or intended use of the property, buyer is urged to conduct their own investigation with qualified professionals, satisfy themselves with respect to that information, and to rely solely on the results of that investigation.
School data provided by GreatSchools. School service boundaries are intended to be used as reference only. To verify enrollment eligibility for a property, contact the school directly.
