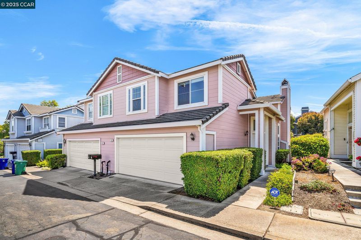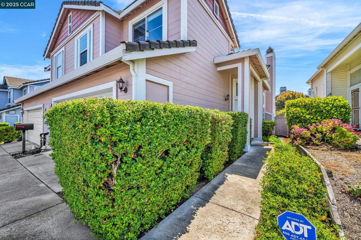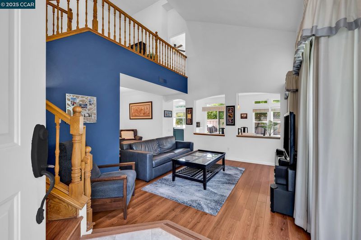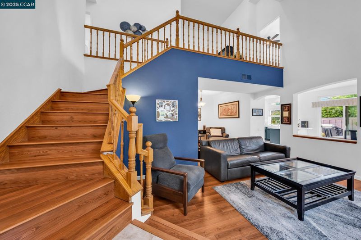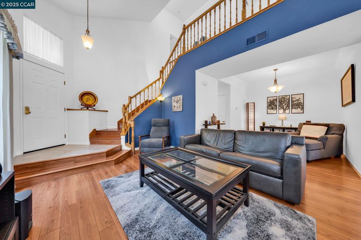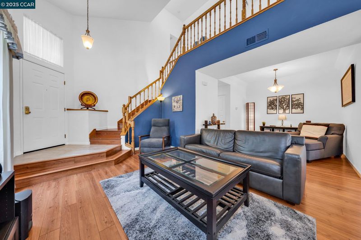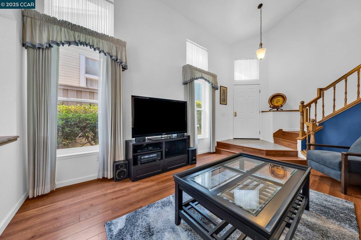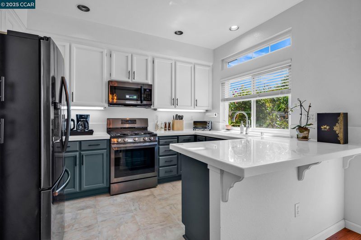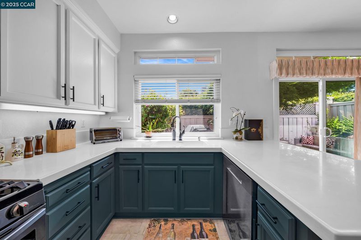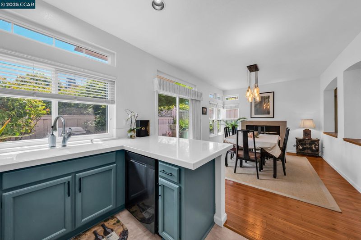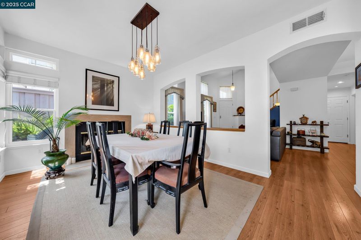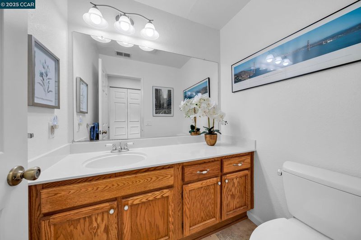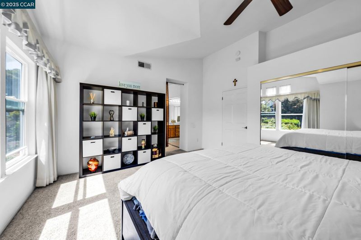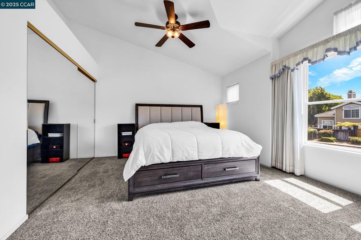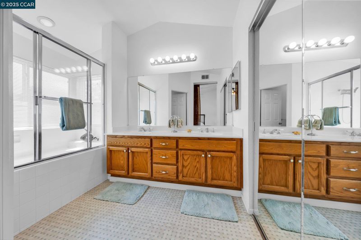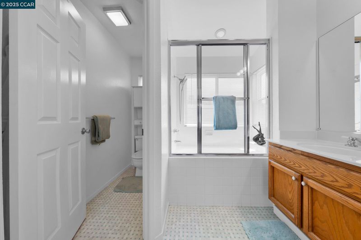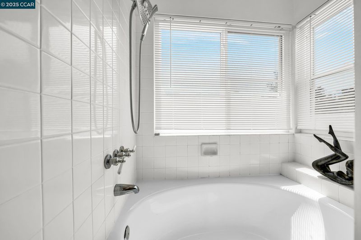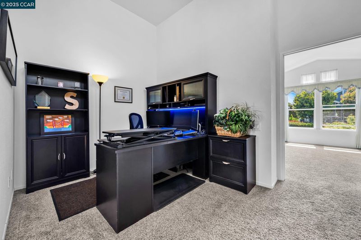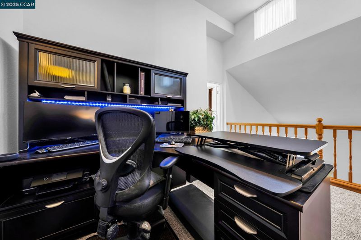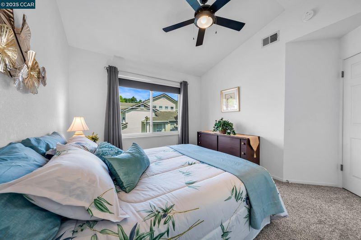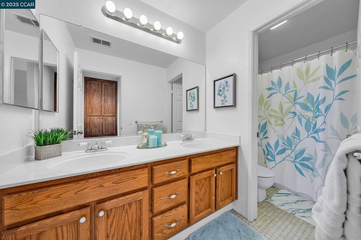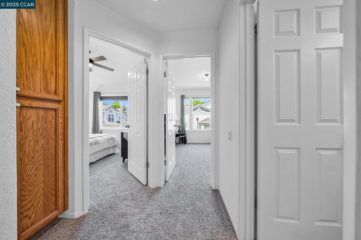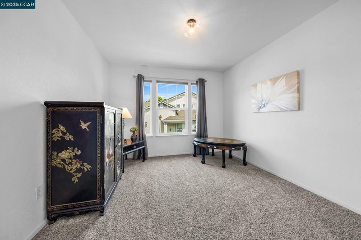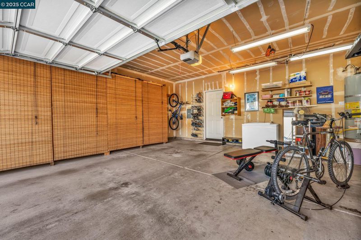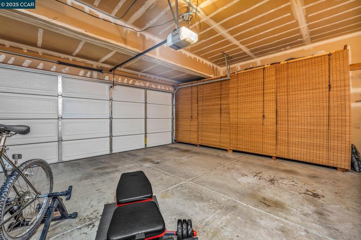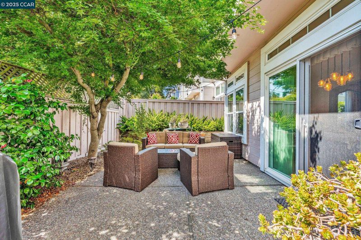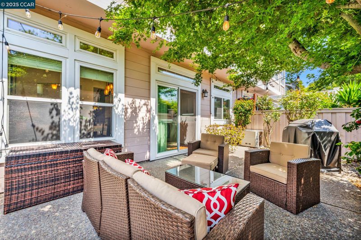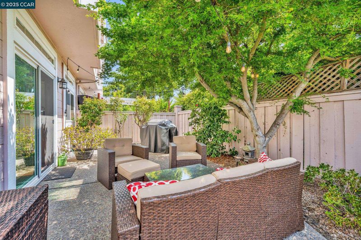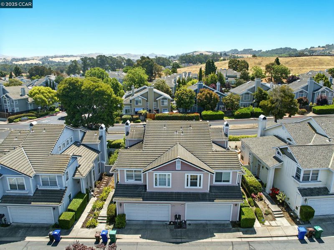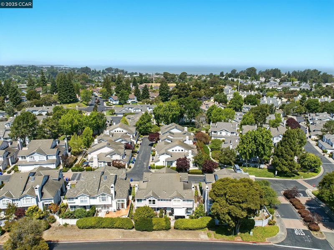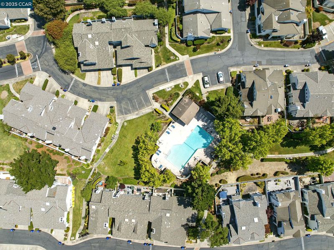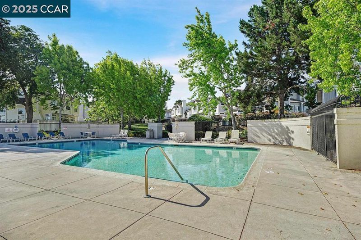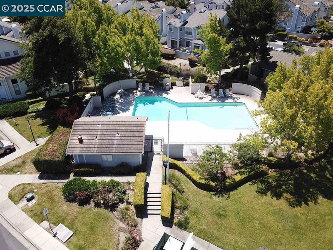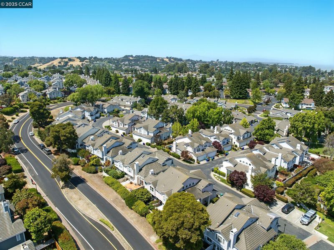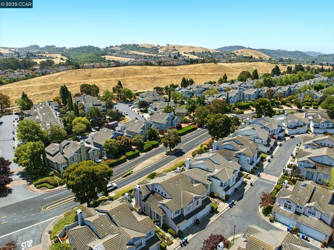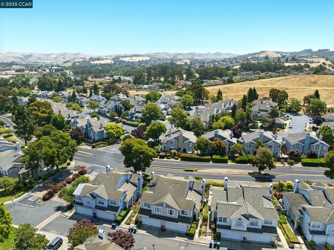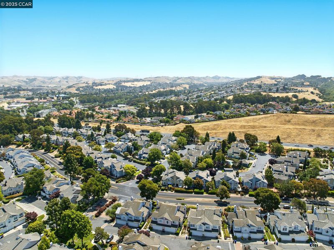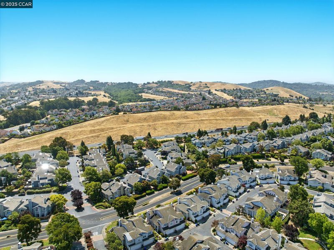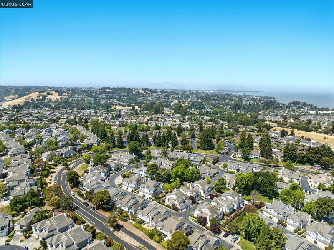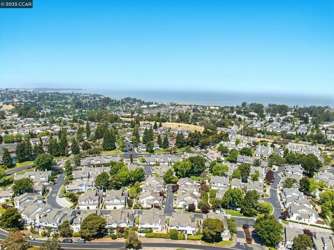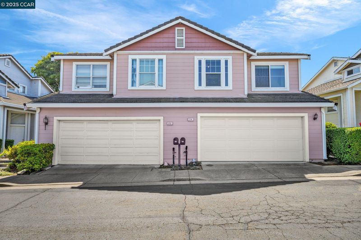
$648,000
1,707
SQ FT
$380
SQ/FT
214 S Wildwood
@ Village Pkwy - Wildwood At Vp, Hercules
- 3 Bed
- 2.5 (2/1) Bath
- 2 Park
- 1,707 sqft
- Hercules
-

-
Sun Jun 8, 2:00 pm - 4:00 pm
Come see this turnkey ready 3 BR, 2.5 BA condo--largest in the complex rarely on the market with 1707 sq. ft. Must see!
Beautiful, turnkey 3 BR, 2.5 BA condo—largest model in the development w/1707 sf. Impressive entry w/soaring vaulted ceiling in living rm. Elegant wall cut outs for view of dining rm. Updated kitchen w/refaced cabinets tastefully painted & newer appliances, Corian counters (per previous seller) w/breakfast bar. Adjoining dining rm w/cozy fireplace was formerly a family rm. Living rm has a spacious area for watching TV while an area behind is ideal for reading or play. Upstairs has a loft area perfect for home office space w/abundant natural light thruout. Spacious master BR en suite w/shower over lg sunken tub & vanity w/dual sinks, separate water closet, two clothes closets w/mirror doors. Hall BA also has dual sinks & separate rm w/shower over tub. Each BR has vaulted ceilings making each rm airy & spacious. In-unit laundry closet is large enough for regular-size washer & dryer. Dual-pane windows thruout. Spacious 2-car garage w/interior access & built-in shelving. Private, fenced back yd patio w/plenty of rm for entertaining w/no rear neighbors. Quiet & serene location. Community pool & guest parking is within close walking distance. Close to fwy access, shopping, restaurants, amenities & SF Bay walking trail.
- Current Status
- New
- Original Price
- $648,000
- List Price
- $648,000
- On Market Date
- Jun 5, 2025
- Property Type
- Condominium
- D/N/S
- Wildwood At Vp
- Zip Code
- 94547
- MLS ID
- 41100323
- APN
- 4044000356
- Year Built
- 1990
- Stories in Building
- 2
- Possession
- Close Of Escrow
- Data Source
- MAXEBRDI
- Origin MLS System
- CONTRA COSTA
Ohlone Elementary School
Public K-5 Elementary
Students: 450 Distance: 0.4mi
Collins Elementary School
Public K-6 Elementary
Students: 305 Distance: 0.6mi
St. Joseph Elementary School
Private K-8 Elementary, Religious, Coed
Students: 270 Distance: 0.7mi
Pinole Valley High School
Public 9-12 Secondary
Students: 1120 Distance: 1.2mi
Stewart Elementary School
Public K-8 Elementary
Students: 451 Distance: 1.3mi
Lupine Hills Elementary School
Public K-5 Elementary
Students: 419 Distance: 1.4mi
- Bed
- 3
- Bath
- 2.5 (2/1)
- Parking
- 2
- Attached, Garage, Int Access From Garage, Space Per Unit - 2
- SQ FT
- 1,707
- SQ FT Source
- Public Records
- Pool Info
- Other, Community
- Kitchen
- Dishwasher, Gas Range, Microwave, Gas Water Heater, Breakfast Bar, Counter - Solid Surface, Disposal, Gas Range/Cooktop
- Cooling
- Ceiling Fan(s), Central Air
- Disclosures
- Nat Hazard Disclosure, Disclosure Package Avail
- Entry Level
- 2
- Exterior Details
- Back Yard, Low Maintenance
- Flooring
- Laminate, Vinyl, Carpet
- Foundation
- Fire Place
- Dining Room
- Heating
- Forced Air
- Laundry
- Dryer, Laundry Closet, Washer, In Unit
- Upper Level
- 3 Bedrooms, 2 Baths, Primary Bedrm Suite - 1, Loft
- Main Level
- 0.5 Bath, Laundry Facility, Main Entry
- Possession
- Close Of Escrow
- Architectural Style
- Contemporary
- Non-Master Bathroom Includes
- Shower Over Tub, Double Vanity
- Construction Status
- Existing
- Additional Miscellaneous Features
- Back Yard, Low Maintenance
- Location
- Level, Back Yard
- Roof
- Unknown
- Fee
- $552
MLS and other Information regarding properties for sale as shown in Theo have been obtained from various sources such as sellers, public records, agents and other third parties. This information may relate to the condition of the property, permitted or unpermitted uses, zoning, square footage, lot size/acreage or other matters affecting value or desirability. Unless otherwise indicated in writing, neither brokers, agents nor Theo have verified, or will verify, such information. If any such information is important to buyer in determining whether to buy, the price to pay or intended use of the property, buyer is urged to conduct their own investigation with qualified professionals, satisfy themselves with respect to that information, and to rely solely on the results of that investigation.
School data provided by GreatSchools. School service boundaries are intended to be used as reference only. To verify enrollment eligibility for a property, contact the school directly.
