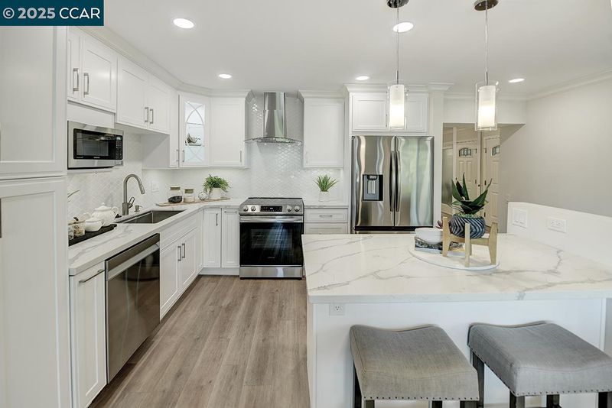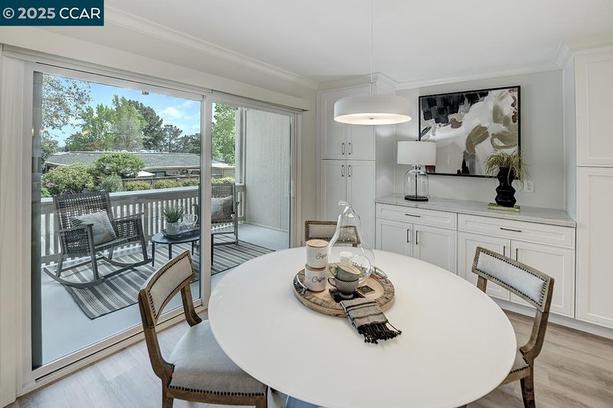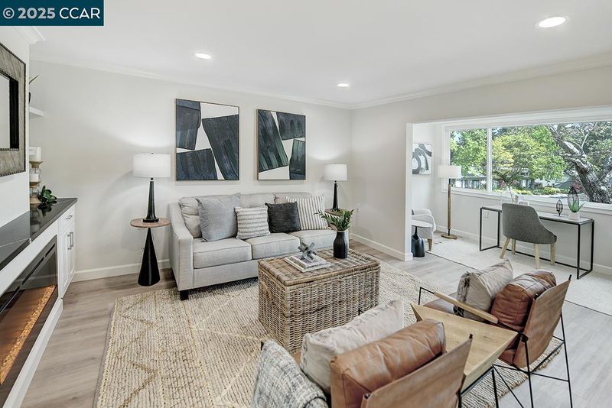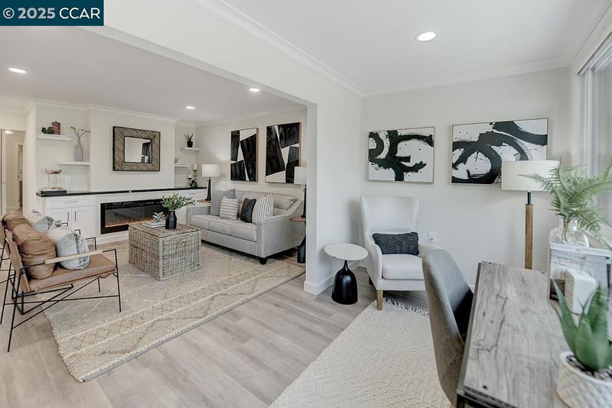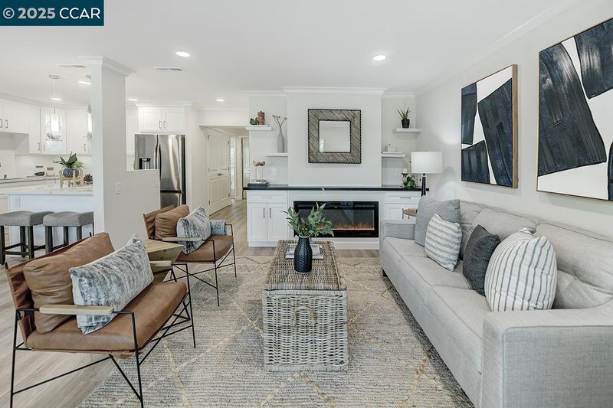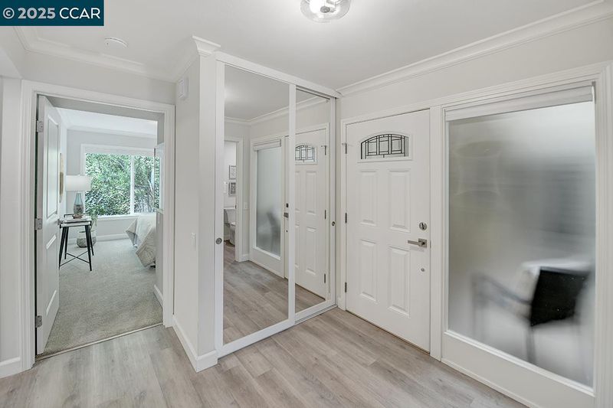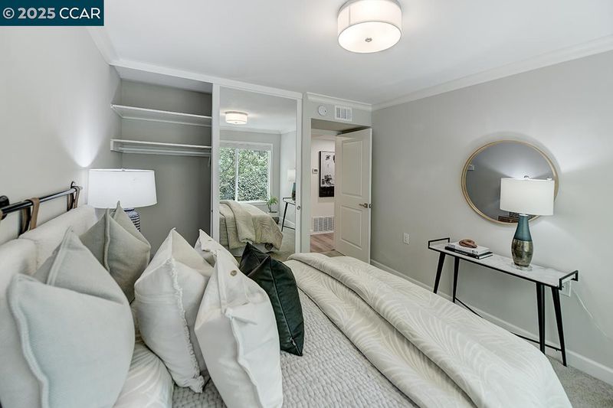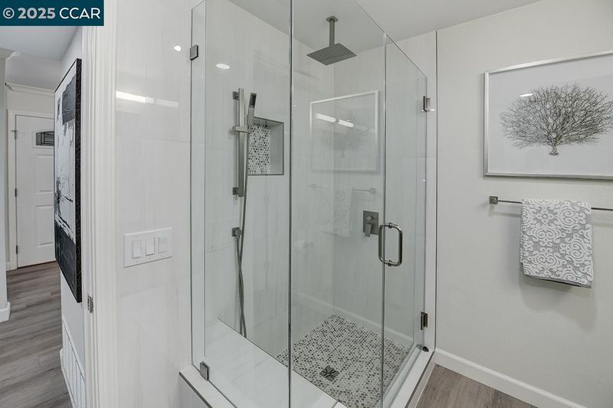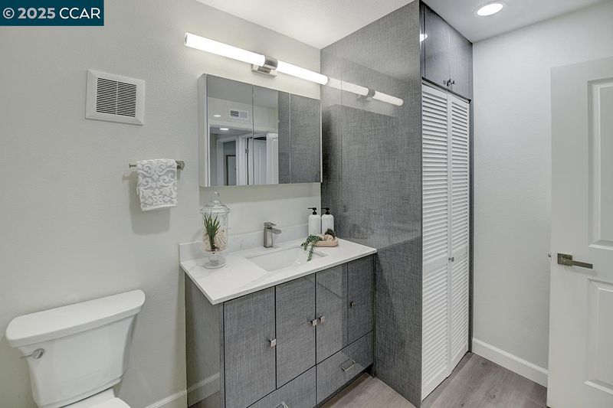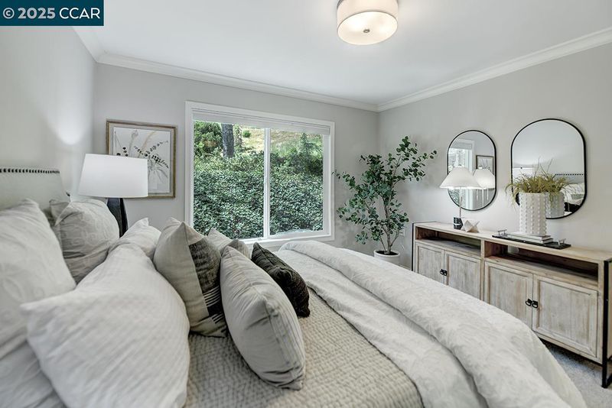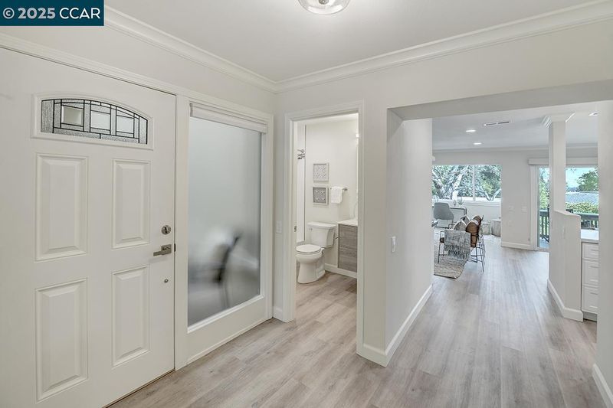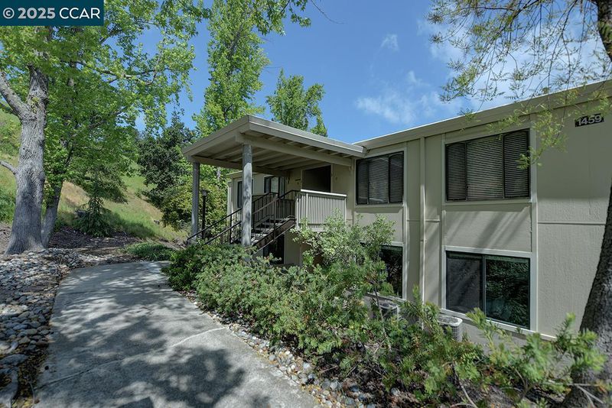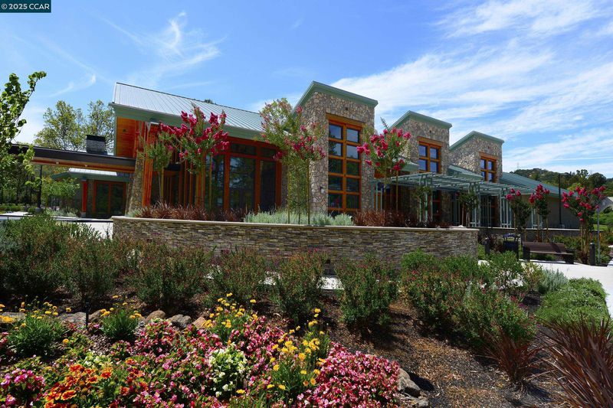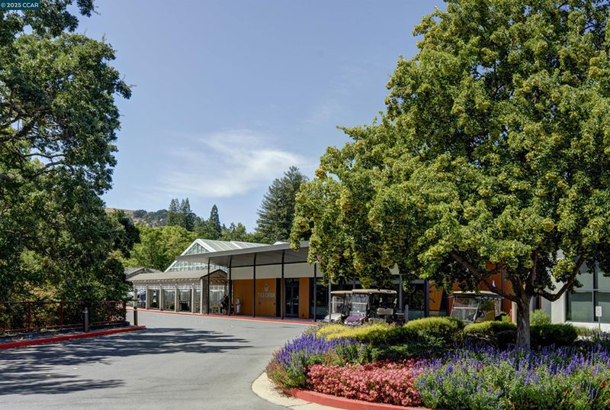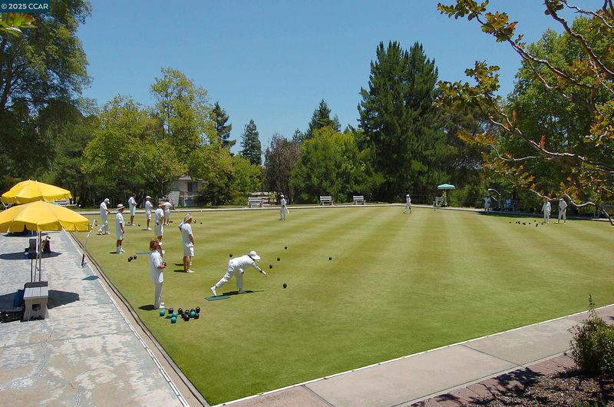
$645,000
1,054
SQ FT
$612
SQ/FT
1459 Rockledge Ln, #4
@ Oakmont - Rossmoor, Walnut Creek
- 2 Bed
- 2 Bath
- 0 Park
- 1,054 sqft
- Walnut Creek
-

This beautifully remodeled two-bedroom, two-bathroom Sonoma offers elegant upgrades and an ideal setting. Nestled at the end of a private walkway surrounded by trees and nature, this home combines tranquility and modern luxury. The open kitchen features custom cabinets that extend into the dining area, an expansive peninsula and quartz countertops, stainless steel appliances, and a wine refrigerator, all designed for both style and functionality. The spacious living areas boast LVP flooring, smooth ceilings, recessed lighting, crown molding, and a cozy electric fireplace, creating a warm and inviting atmosphere. The expanded living room includes a charming alcove perfect for reading, computer work, or enjoying the scenic views. Both bathrooms are modern and well-appointed, with a large step-in shower in one and and a shower-over-tub in the other. Additional features include new dual-pane windows, modern window treatments, a washer/dryer, and a private open deck ideal for enjoying the morning sun with a cup of coffee. All of this, making it a perfect place to call home.
- Current Status
- New
- Original Price
- $645,000
- List Price
- $645,000
- On Market Date
- Apr 19, 2025
- Property Type
- Condominium
- D/N/S
- Rossmoor
- Zip Code
- 94595
- MLS ID
- 41094010
- APN
- 9000012907
- Year Built
- 1964
- Stories in Building
- 1
- Possession
- COE
- Data Source
- MAXEBRDI
- Origin MLS System
- CONTRA COSTA
Acalanes Center For Independent Study
Public 9-12 Alternative
Students: 27 Distance: 0.6mi
Acalanes Adult Education Center
Public n/a Adult Education
Students: NA Distance: 0.6mi
Burton Valley Elementary School
Public K-5 Elementary
Students: 798 Distance: 0.8mi
Parkmead Elementary School
Public K-5 Elementary
Students: 423 Distance: 1.3mi
Tice Creek
Public K-8
Students: 427 Distance: 1.5mi
Meher Schools, The
Private K-5 Nonprofit
Students: 285 Distance: 1.5mi
- Bed
- 2
- Bath
- 2
- Parking
- 0
- Carport
- SQ FT
- 1,054
- SQ FT Source
- Public Records
- Pool Info
- Other, Community
- Kitchen
- Dishwasher, Disposal, Plumbed For Ice Maker, Microwave, Refrigerator, Self Cleaning Oven, Dryer, Washer, Gas Water Heater, 220 Volt Outlet, Counter - Solid Surface, Garbage Disposal, Ice Maker Hookup, Self-Cleaning Oven, Updated Kitchen
- Cooling
- Ceiling Fan(s)
- Disclosures
- Nat Hazard Disclosure, Senior Living
- Entry Level
- 1
- Flooring
- Laminate, Carpet
- Foundation
- Fire Place
- Electric
- Heating
- Forced Air, Natural Gas
- Laundry
- 220 Volt Outlet, Dryer, Washer, In Unit
- Main Level
- 2 Bedrooms, 2 Baths, Laundry Facility, Main Entry
- Views
- Partial
- Possession
- COE
- Architectural Style
- Other
- Non-Master Bathroom Includes
- Shower Over Tub, Updated Baths
- Construction Status
- Existing
- Location
- Regular
- Pets
- Yes, Number Limit
- Roof
- Tar/Gravel
- Water and Sewer
- Public
- Fee
- $1,383
MLS and other Information regarding properties for sale as shown in Theo have been obtained from various sources such as sellers, public records, agents and other third parties. This information may relate to the condition of the property, permitted or unpermitted uses, zoning, square footage, lot size/acreage or other matters affecting value or desirability. Unless otherwise indicated in writing, neither brokers, agents nor Theo have verified, or will verify, such information. If any such information is important to buyer in determining whether to buy, the price to pay or intended use of the property, buyer is urged to conduct their own investigation with qualified professionals, satisfy themselves with respect to that information, and to rely solely on the results of that investigation.
School data provided by GreatSchools. School service boundaries are intended to be used as reference only. To verify enrollment eligibility for a property, contact the school directly.

