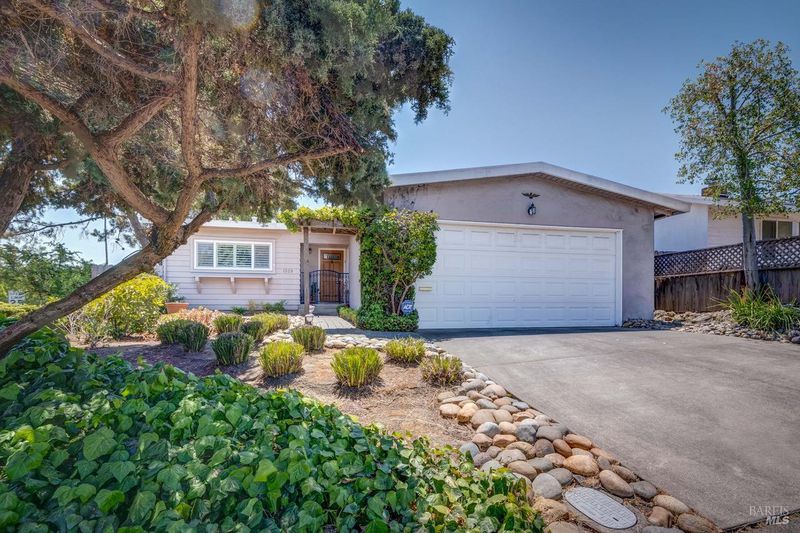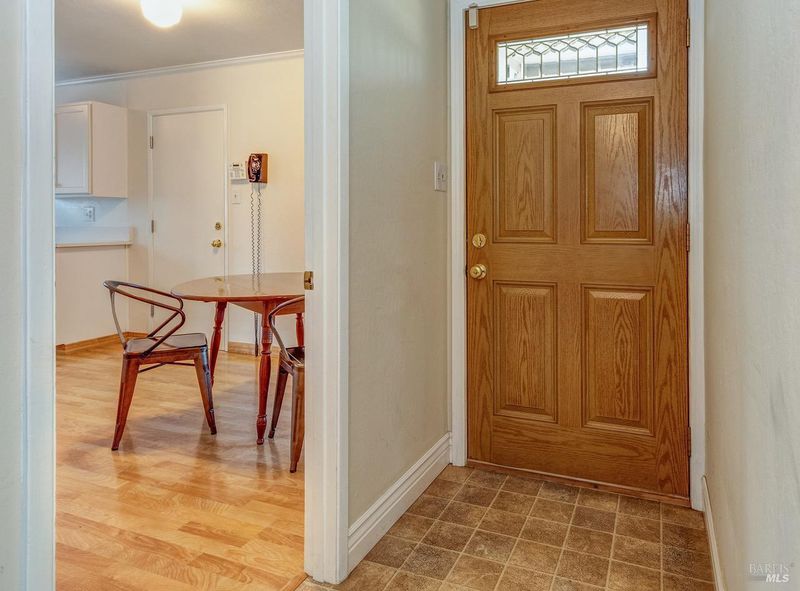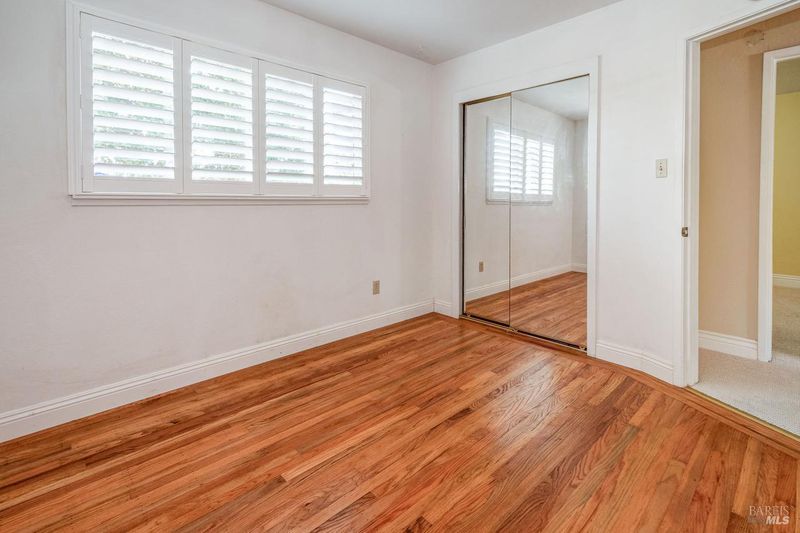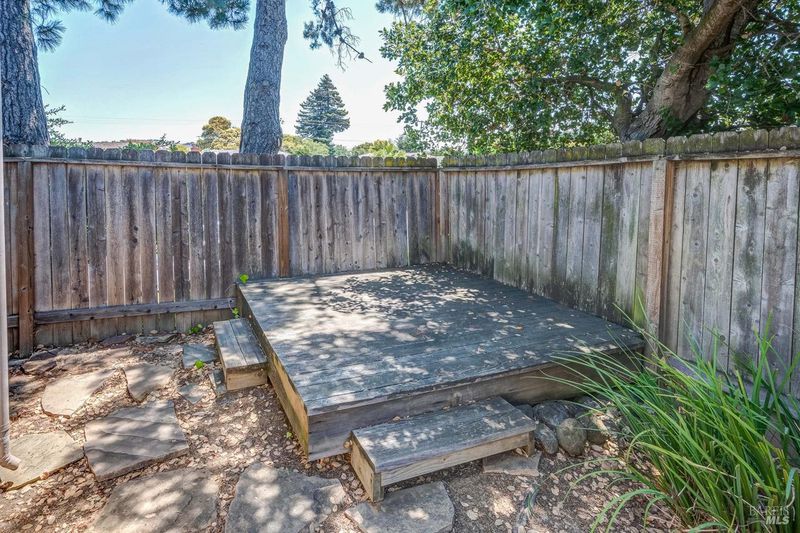
$485,000
1,060
SQ FT
$458
SQ/FT
1539 Sereno Drive
@ Cima Dr - Vallejo 4, Vallejo
- 3 Bed
- 2 Bath
- 4 Park
- 1,060 sqft
- Vallejo
-

Don't miss out on this cute & well loved 3 bedroom 2 bath home in the Rancho Fleming subdivision. It has had the same owner for many years! Home has had updates through the years which included newer dual pane windows, plantation shutters, a newer water heater & more! Kitchen with eating area has granite countertops, updated cabinets, gas cooktop, and built-in oven. Backyard is peaceful with deck just off the living room for entertaining! Enjoy the fireplace in the living room. Partial views of the hills from the eating area, front primary bedroom and backyard deck. Home has original hardwood under the carpet in the living room and we expect the hall and all bedrooms have original hardwood as well! Watch the 4th of July firework/drone shows that Six Flags Discovery Kingdom puts on from the front of your home. Less than 5 minutes to Sutter & Kaiser hospitals, shopping and for commuters I-80 & Highway 37! S.F Ferry is also just 10 minutes away.
- Days on Market
- 0 days
- Current Status
- Active
- Original Price
- $485,000
- List Price
- $485,000
- On Market Date
- Jul 11, 2025
- Property Type
- Single Family Residence
- Area
- Vallejo 4
- Zip Code
- 94589
- MLS ID
- 325062108
- APN
- 0052-194-140
- Year Built
- 1958
- Stories in Building
- Unavailable
- Possession
- Close Of Escrow
- Data Source
- BAREIS
- Origin MLS System
Special Touch Homeschool
Private K-3 Religious, Coed
Students: NA Distance: 0.2mi
Johnston Cooper Elementary School
Public K-5 Elementary
Students: 485 Distance: 0.3mi
Learning Inspiration Academy
Private 1-12
Students: NA Distance: 0.6mi
John Finney High (Continuation) School
Public 9-12 Continuation
Students: 182 Distance: 0.7mi
Starting Gate School
Private PK-12 Coed
Students: 160 Distance: 0.9mi
Son Valley Academy
Private 1-11
Students: 6 Distance: 0.9mi
- Bed
- 3
- Bath
- 2
- Shower Stall(s), Window
- Parking
- 4
- Side-by-Side
- SQ FT
- 1,060
- SQ FT Source
- Assessor Auto-Fill
- Lot SQ FT
- 5,663.0
- Lot Acres
- 0.13 Acres
- Kitchen
- Breakfast Area, Granite Counter
- Cooling
- Ceiling Fan(s), Wall Unit(s)
- Dining Room
- Space in Kitchen
- Living Room
- Deck Attached
- Flooring
- Carpet, Wood, Other
- Foundation
- Concrete Perimeter
- Fire Place
- Living Room, Wood Burning
- Heating
- Wall Furnace
- Laundry
- In Garage
- Main Level
- Bedroom(s), Full Bath(s), Garage, Kitchen, Living Room, Primary Bedroom
- Views
- City, Hills, Other
- Possession
- Close Of Escrow
- Fee
- $0
MLS and other Information regarding properties for sale as shown in Theo have been obtained from various sources such as sellers, public records, agents and other third parties. This information may relate to the condition of the property, permitted or unpermitted uses, zoning, square footage, lot size/acreage or other matters affecting value or desirability. Unless otherwise indicated in writing, neither brokers, agents nor Theo have verified, or will verify, such information. If any such information is important to buyer in determining whether to buy, the price to pay or intended use of the property, buyer is urged to conduct their own investigation with qualified professionals, satisfy themselves with respect to that information, and to rely solely on the results of that investigation.
School data provided by GreatSchools. School service boundaries are intended to be used as reference only. To verify enrollment eligibility for a property, contact the school directly.





























