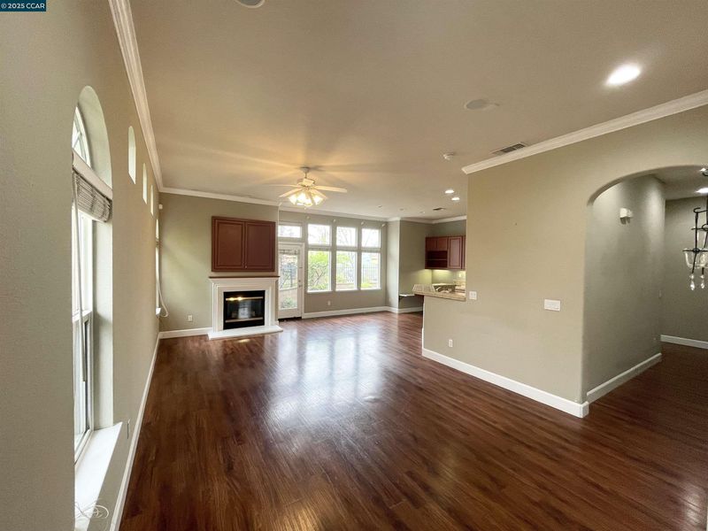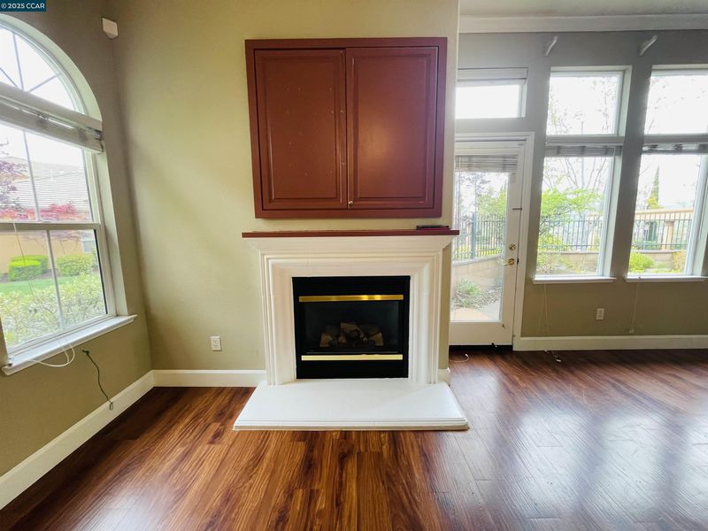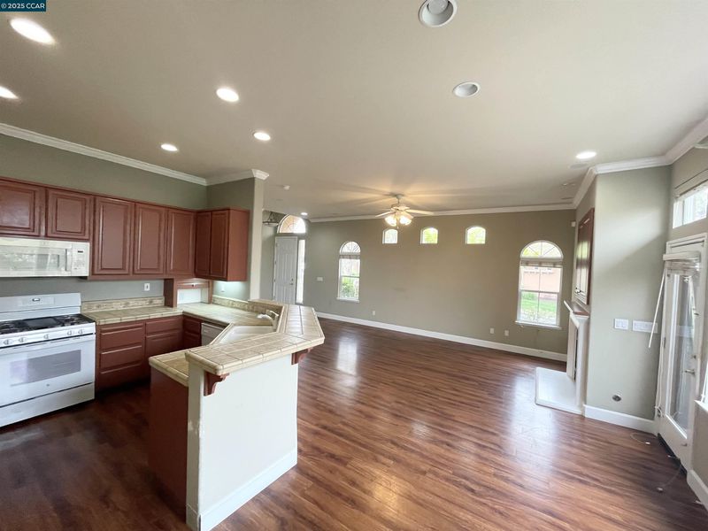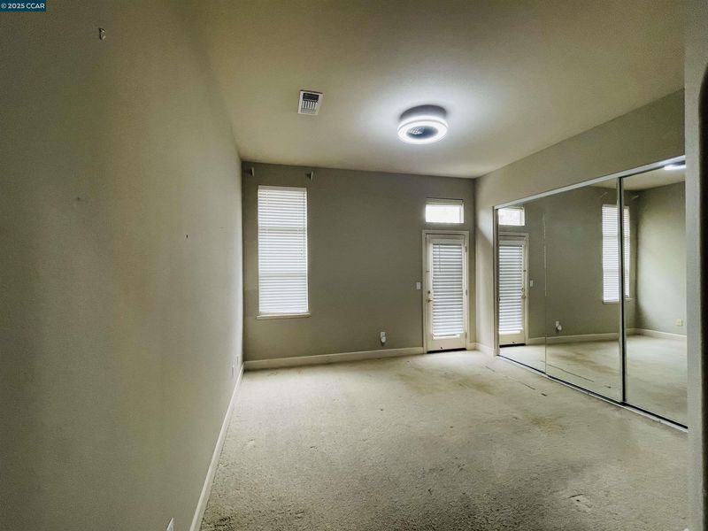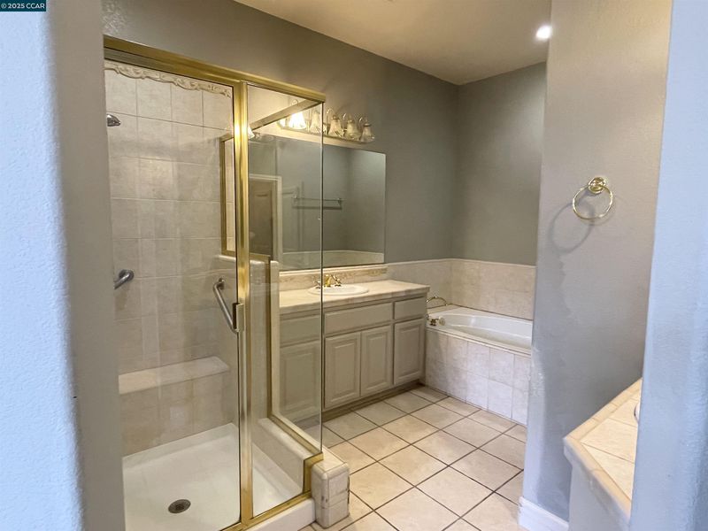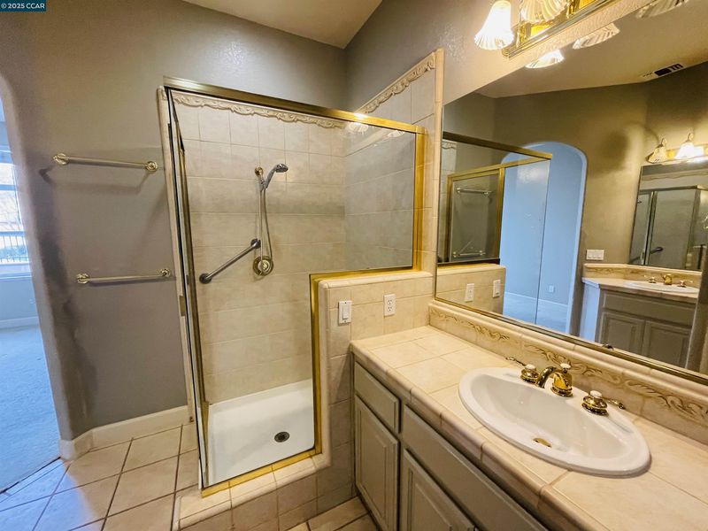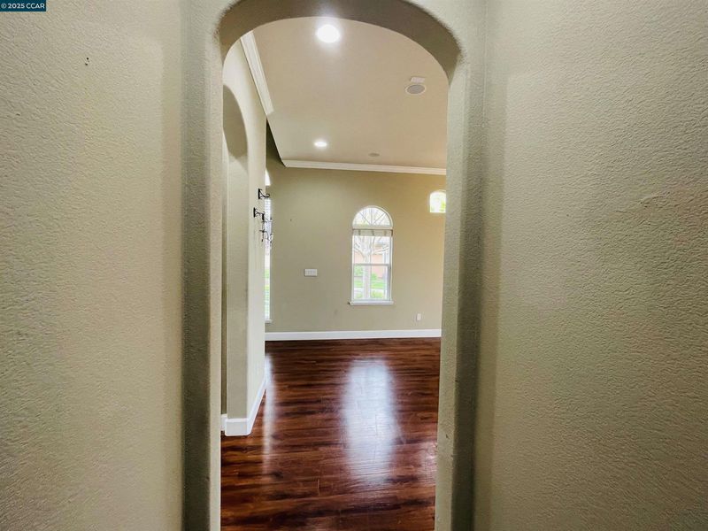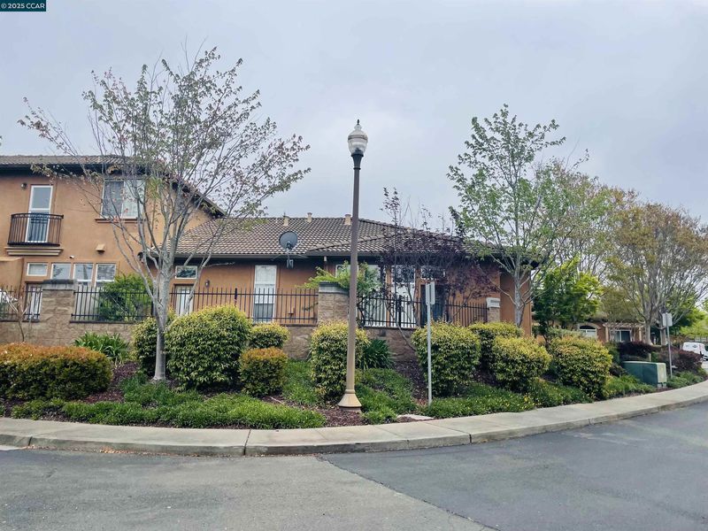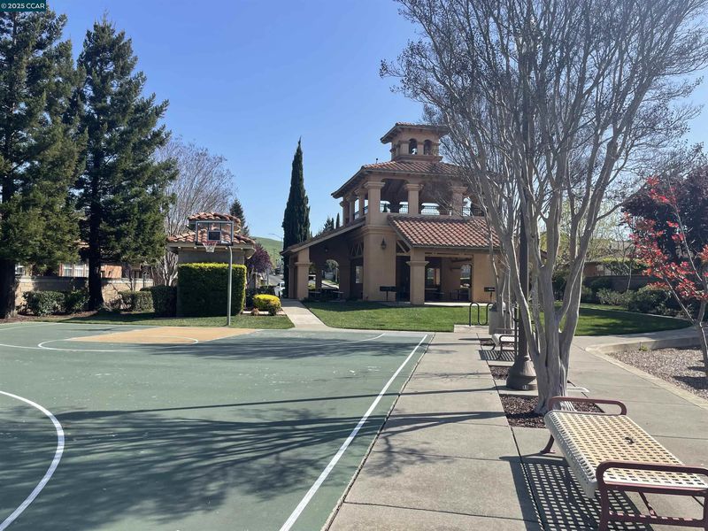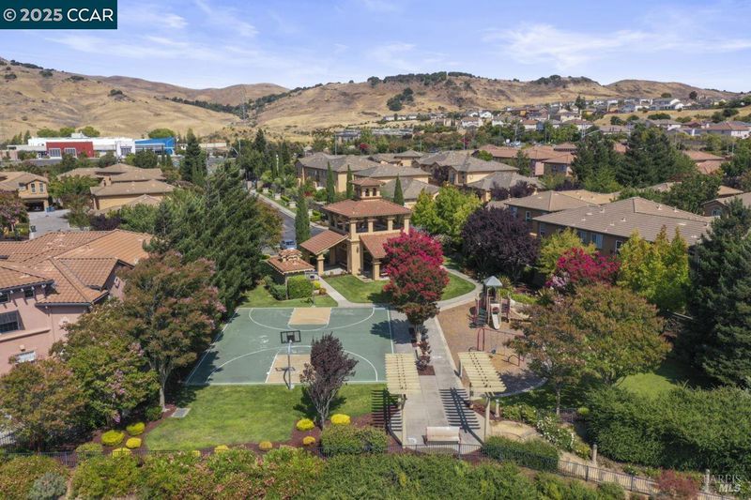
$510,000
1,448
SQ FT
$352
SQ/FT
7104 Majestic Ct
@ Empire Drive - Vallejo Heights, Vallejo
- 2 Bed
- 2 Bath
- 2 Park
- 1,448 sqft
- Vallejo
-

Welcome to the prestigious gated community of Tiara . This single story end unit condo features an open floor plan, Fireplace in living room, living room/ dining area combo, oversize kitchen with lots of counter and cabinet space. The kitchen and primary bedroom lead to a private patio, 2 bedrooms plus den/office space. 2 full bathrooms. Primary bathroom with separate shower, sunken tub, hall bath has walk-in tub, Inside laundry, laminated wood flooring, 2 car garage. HOA maintained exterior, common areas, a full basketball court, two story covered pavilion for outdoor dining and entertaining, and a kids play structure. Located just minutes from Costco, Safeway, Target, and a wide variety of shops and restaurants, this home enjoys quick access to highways 80, 37, and 29, making your commute and weekend escapes to Napa Valley a breeze. All you need is just a little TLC to make this gem sparkle.
- Current Status
- New
- Original Price
- $510,000
- List Price
- $510,000
- On Market Date
- Apr 18, 2025
- Property Type
- Condominium
- D/N/S
- Vallejo Heights
- Zip Code
- 94591
- MLS ID
- 41093909
- APN
- 0081890100
- Year Built
- 2001
- Stories in Building
- 1
- Possession
- COE
- Data Source
- MAXEBRDI
- Origin MLS System
- CONTRA COSTA
Joseph H. Wardlaw Elementary School
Public K-5 Elementary
Students: 690 Distance: 0.8mi
Jesse M. Bethel High School
Public 9-12 Secondary
Students: 1500 Distance: 1.2mi
North Hills Christian School
Private K-12 Combined Elementary And Secondary, Religious, Coed
Students: 302 Distance: 1.5mi
Special Touch Homeschool
Private K-3 Religious, Coed
Students: NA Distance: 1.5mi
Johnston Cooper Elementary School
Public K-5 Elementary
Students: 485 Distance: 1.5mi
Vallejo Charter School
Charter K-8 Elementary, Core Knowledge
Students: 463 Distance: 1.6mi
- Bed
- 2
- Bath
- 2
- Parking
- 2
- Attached, Garage Door Opener
- SQ FT
- 1,448
- SQ FT Source
- Public Records
- Lot SQ FT
- 2,604.0
- Lot Acres
- 0.06 Acres
- Pool Info
- None
- Kitchen
- Dishwasher, Disposal, Refrigerator, Trash Compactor, 220 Volt Outlet, Counter - Tile, Garbage Disposal
- Cooling
- Central Air
- Disclosures
- Disclosure Package Avail
- Entry Level
- 1
- Exterior Details
- Unit Faces Common Area, Unit Faces Street
- Flooring
- Laminate, Carpet, Wood
- Foundation
- Fire Place
- Gas Starter, Living Room
- Heating
- Gravity
- Laundry
- 220 Volt Outlet, Hookups Only, Laundry Closet
- Main Level
- 2 Bedrooms, 2 Baths, Primary Bedrm Suite - 1, Laundry Facility, Main Entry
- Possession
- COE
- Architectural Style
- Contemporary
- Non-Master Bathroom Includes
- Dual Flush Toilet
- Construction Status
- Existing
- Additional Miscellaneous Features
- Unit Faces Common Area, Unit Faces Street
- Location
- Corner Lot
- Roof
- Tile
- Water and Sewer
- Public
- Fee
- $350
MLS and other Information regarding properties for sale as shown in Theo have been obtained from various sources such as sellers, public records, agents and other third parties. This information may relate to the condition of the property, permitted or unpermitted uses, zoning, square footage, lot size/acreage or other matters affecting value or desirability. Unless otherwise indicated in writing, neither brokers, agents nor Theo have verified, or will verify, such information. If any such information is important to buyer in determining whether to buy, the price to pay or intended use of the property, buyer is urged to conduct their own investigation with qualified professionals, satisfy themselves with respect to that information, and to rely solely on the results of that investigation.
School data provided by GreatSchools. School service boundaries are intended to be used as reference only. To verify enrollment eligibility for a property, contact the school directly.


