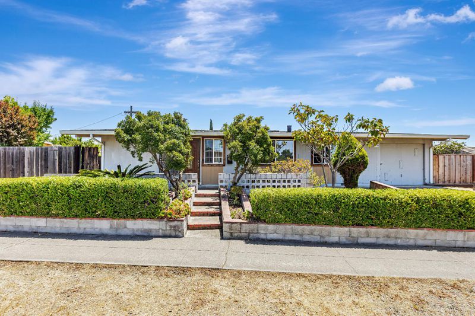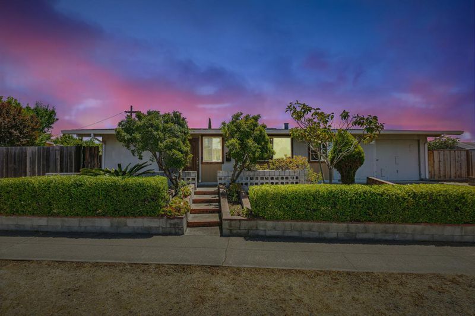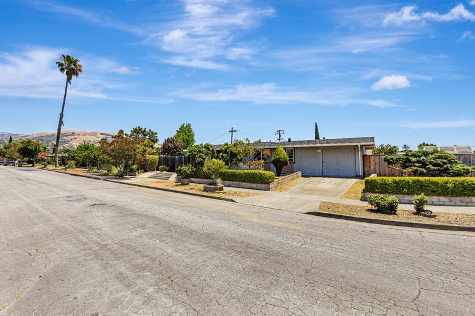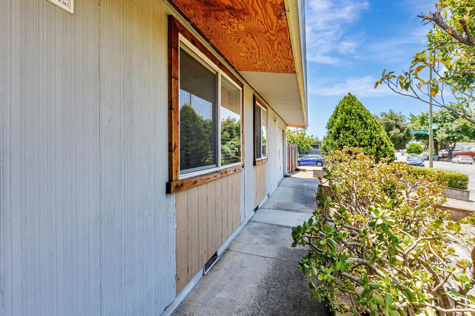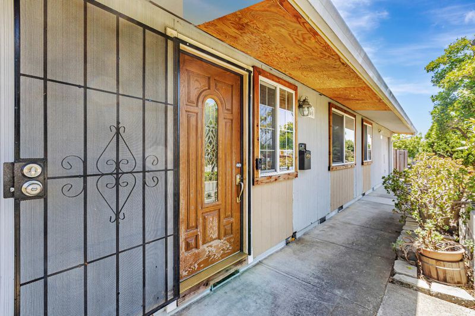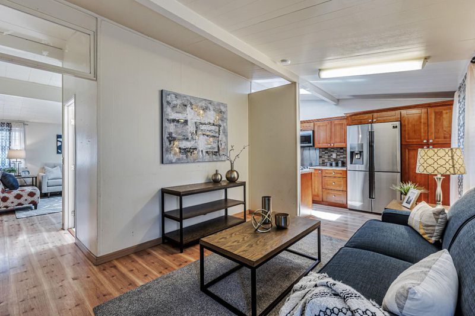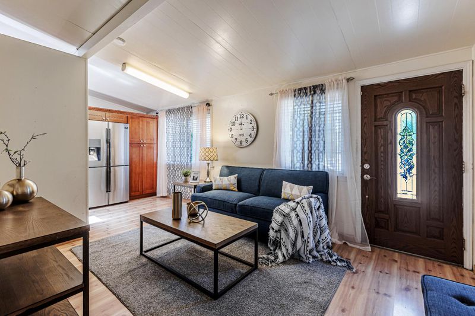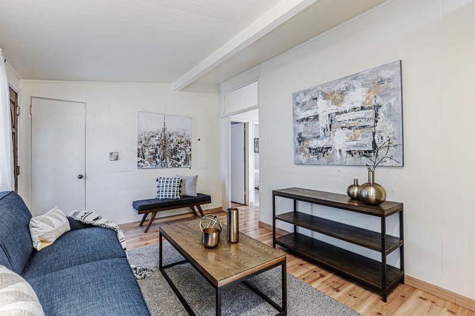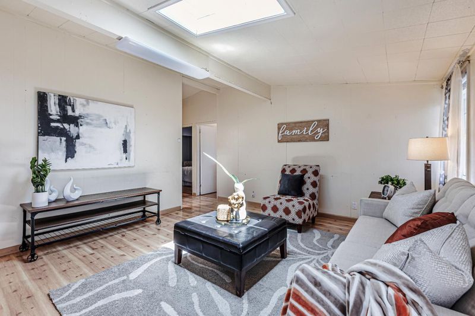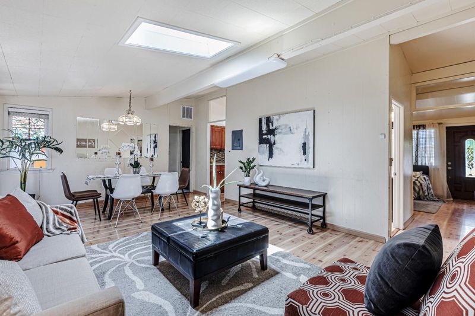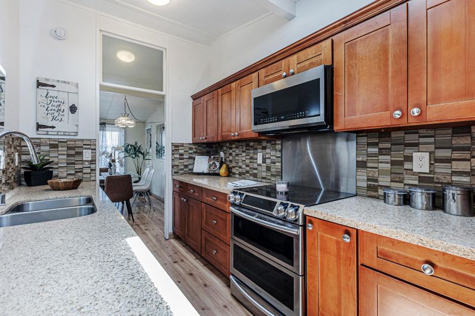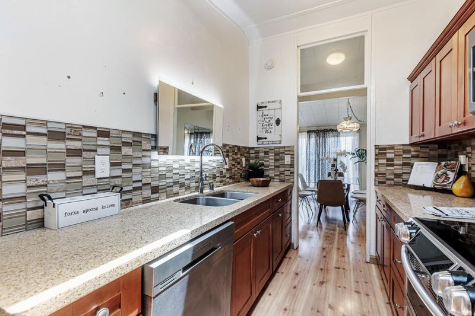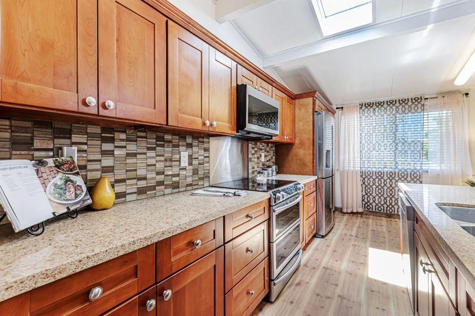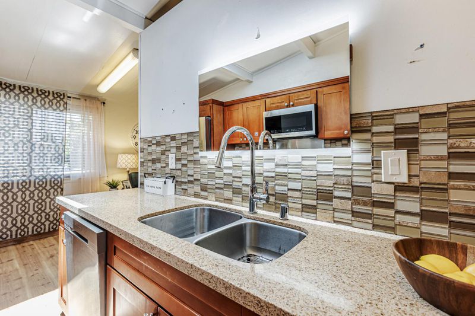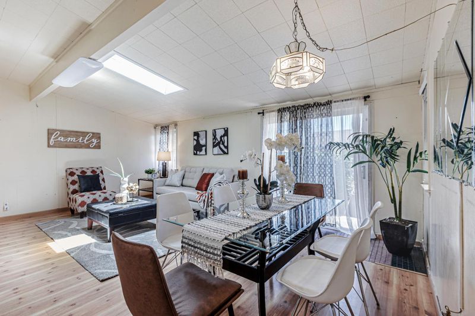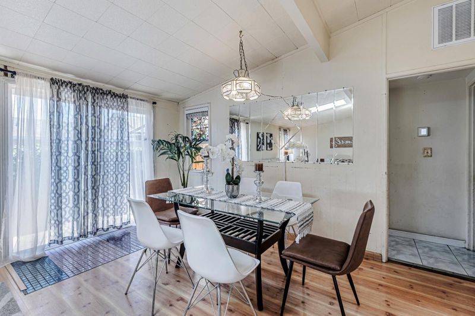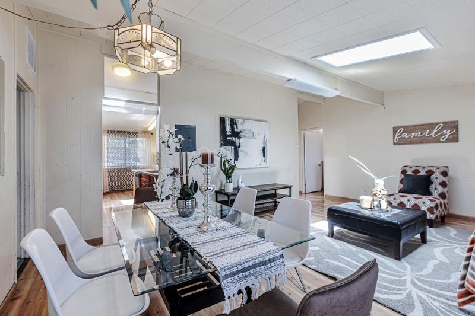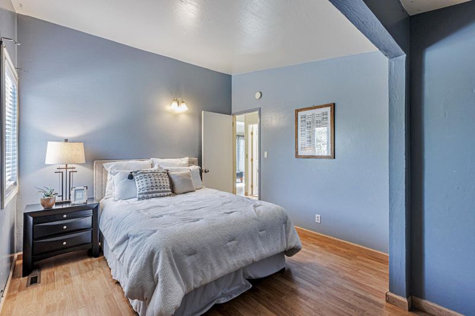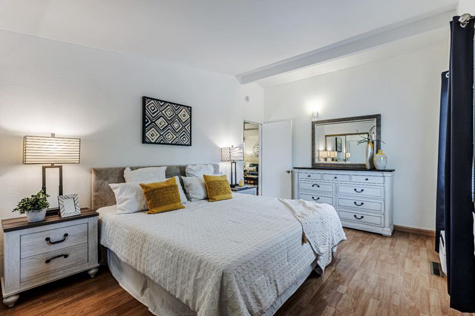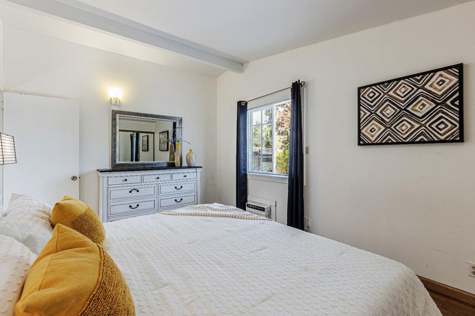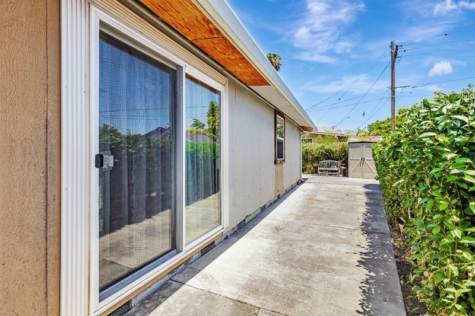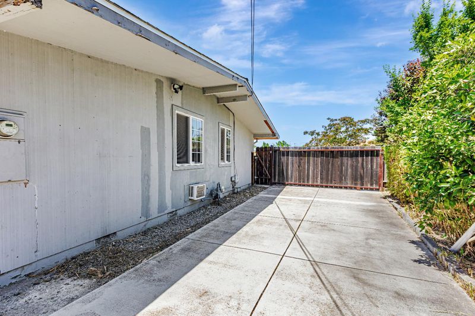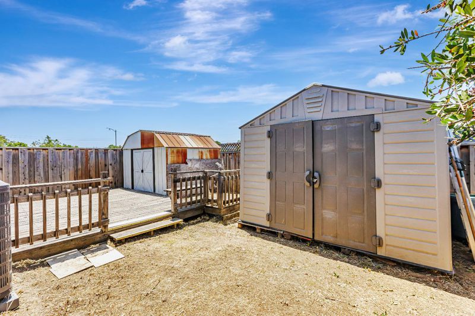
$949,000
1,304
SQ FT
$728
SQ/FT
3156 Gawain Drive
@ Duncan - 5 - Berryessa, San Jose
- 3 Bed
- 2 Bath
- 1 Park
- 1,304 sqft
- SAN JOSE
-

-
Sat Jun 14, 1:30 pm - 4:30 pm
-
Sun Jun 15, 1:30 pm - 4:30 pm
Welcome to your home sweet home! Feel the warmth, spaciousness, natural light in this cozy single-family home, affordable price. 3 beds, 2 baths, 1,304 SQ FT of living space, 5472 SQ FT corner lot. Includes a renovated kitchen with custom-in cabinets and high-end appliances ready to simmer your appetite. Upgraded baths and Pergo floors. Both comfortable living rooms and backyard are perfect for hosting memory-filled celebrations with family and friends. Remotely manage the perfect temperature with your smartphone, controlled heating during winter and fresh air conditioning during summer. Sense the quiet atmosphere from a friendly and peaceful neighborhood like a retreat after a long day. A centralized location perfect for raising a family with the elementary, middle, and high schools just a walk or bus ride away. This home offers the ideal blend of suburban living and urban accessibility. Your dream home awaits!
- Days on Market
- 2 days
- Current Status
- Active
- Original Price
- $949,000
- List Price
- $949,000
- On Market Date
- Jun 11, 2025
- Property Type
- Single Family Home
- Area
- 5 - Berryessa
- Zip Code
- 95127
- MLS ID
- ML82010532
- APN
- 599-04-085
- Year Built
- 1964
- Stories in Building
- 1
- Possession
- Unavailable
- Data Source
- MLSL
- Origin MLS System
- MLSListings, Inc.
Escuela Popular Accelerated Family Learning School
Charter K-12 Combined Elementary And Secondary
Students: 369 Distance: 0.2mi
Millard Mccollam Elementary School
Public K-5 Elementary
Students: 502 Distance: 0.2mi
Ben Painter Elementary School
Public PK-8 Elementary
Students: 334 Distance: 0.5mi
William Sheppard Middle School
Public 6-8 Middle
Students: 601 Distance: 0.5mi
Toyon Elementary School
Public K-5 Elementary
Students: 292 Distance: 0.7mi
Piedmont Middle School
Public 6-8 Middle
Students: 819 Distance: 0.7mi
- Bed
- 3
- Bath
- 2
- Parking
- 1
- Attached Garage, Off-Street Parking
- SQ FT
- 1,304
- SQ FT Source
- Unavailable
- Lot SQ FT
- 5,472.0
- Lot Acres
- 0.12562 Acres
- Cooling
- Central AC
- Dining Room
- No Formal Dining Room
- Disclosures
- NHDS Report
- Family Room
- Kitchen / Family Room Combo
- Foundation
- Concrete Perimeter
- Heating
- Central Forced Air
- Fee
- Unavailable
MLS and other Information regarding properties for sale as shown in Theo have been obtained from various sources such as sellers, public records, agents and other third parties. This information may relate to the condition of the property, permitted or unpermitted uses, zoning, square footage, lot size/acreage or other matters affecting value or desirability. Unless otherwise indicated in writing, neither brokers, agents nor Theo have verified, or will verify, such information. If any such information is important to buyer in determining whether to buy, the price to pay or intended use of the property, buyer is urged to conduct their own investigation with qualified professionals, satisfy themselves with respect to that information, and to rely solely on the results of that investigation.
School data provided by GreatSchools. School service boundaries are intended to be used as reference only. To verify enrollment eligibility for a property, contact the school directly.
