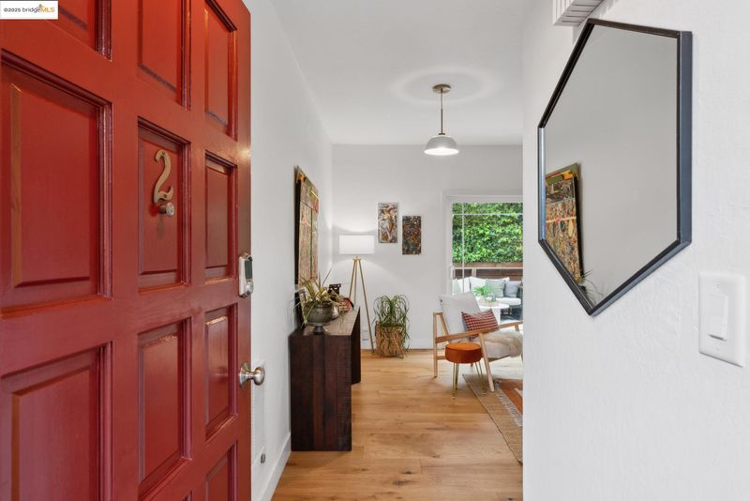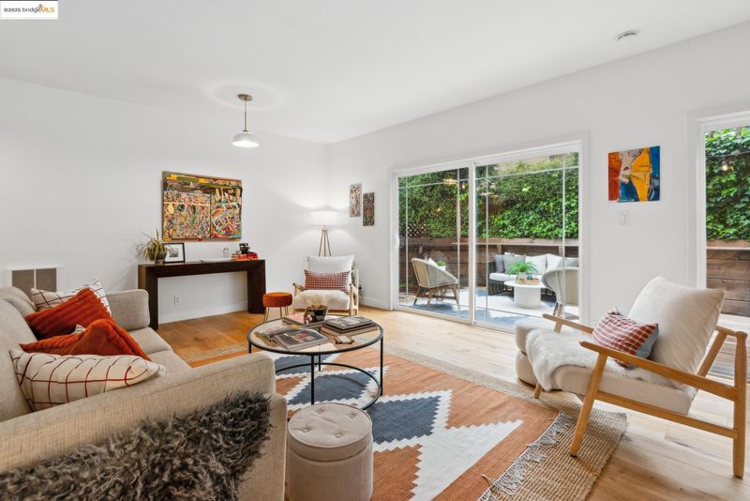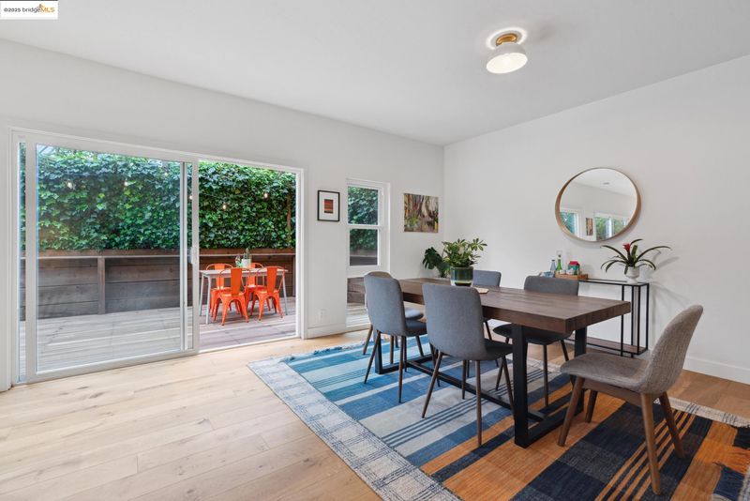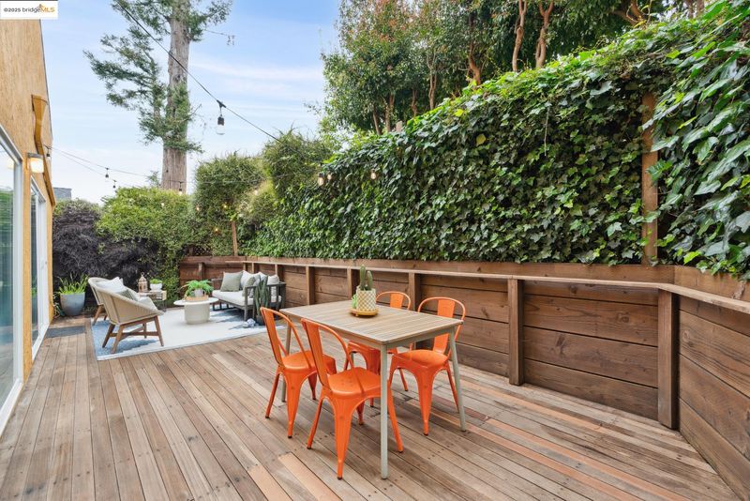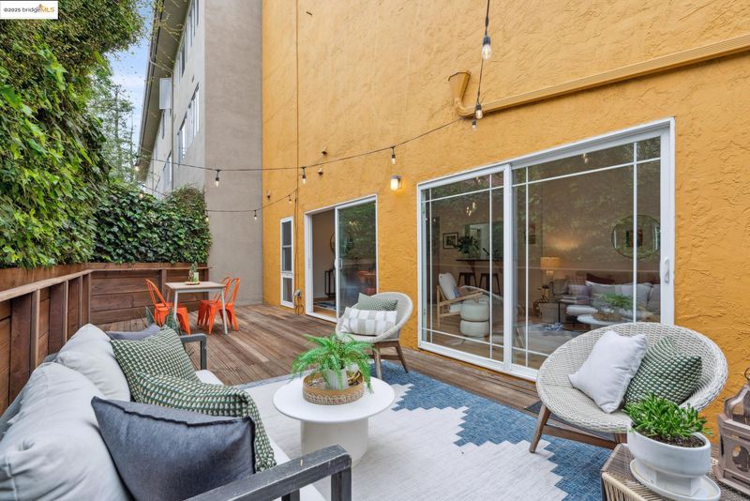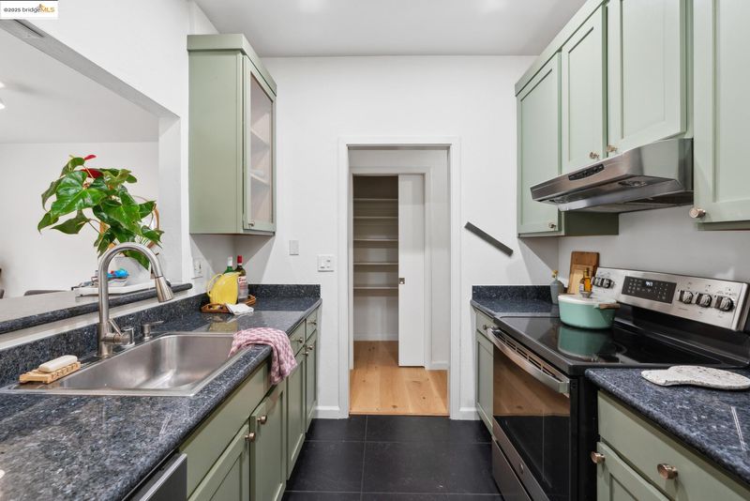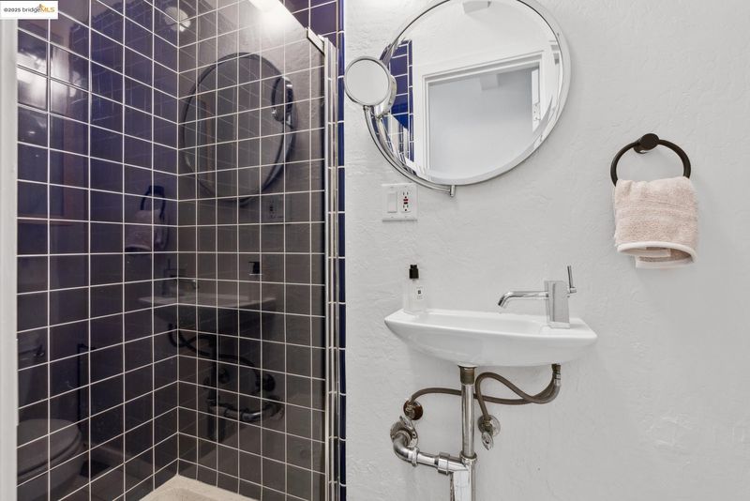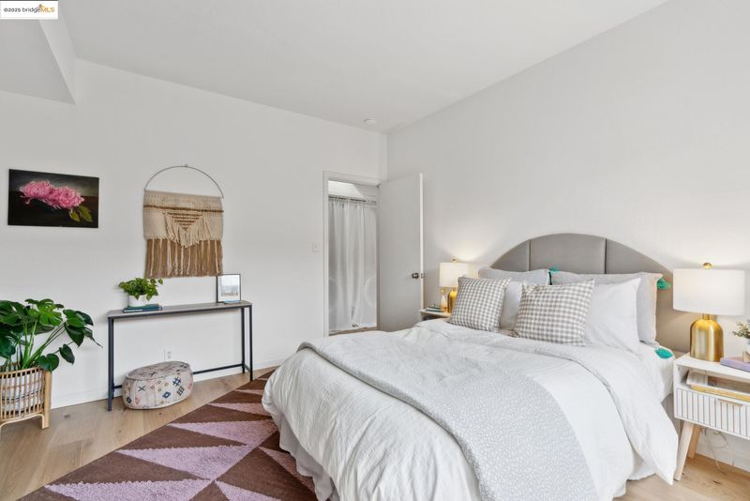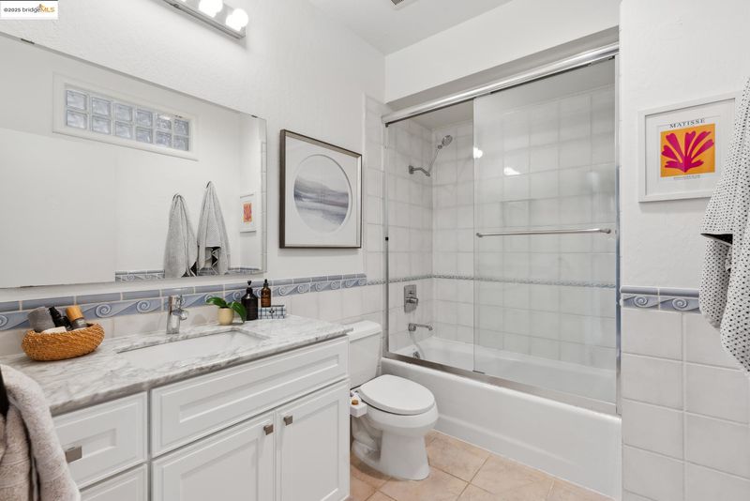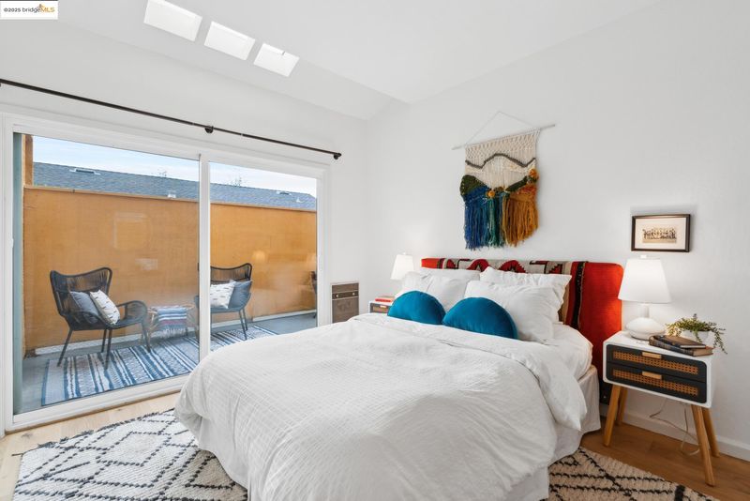
$825,000
1,161
SQ FT
$711
SQ/FT
5416 Broadway, #2
@ Napa - Rockridge, Oakland
- 2 Bed
- 2 Bath
- 1 Park
- 1,161 sqft
- Oakland
-

-
Thu Apr 24, 11:00 am - 1:00 pm
Not your average condo! Come see this spacious unit with two outdoor spaces, garage and driveway parking, low HOA, and just blocks to College Ave and Rockridge Bart!
-
Sat Apr 26, 2:00 pm - 4:00 pm
Not your average condo! Two private outdoor spaces, a garage, driveway, low HOA, and just blocks to College Ave!
-
Sun Apr 27, 2:00 pm - 4:00 pm
Not your average condo! Two private outdoor spaces, a garage, driveway, low HOA, and just blocks to College Ave!
Privately situated at the rear of a three-unit building, this exceptional two-bedroom, two-bathroom Rockridge condo offers rare indoor-outdoor living in one of Oakland’s most coveted neighborhoods. Newly installed wood floors run throughout, and skylights in both bedrooms bring in soft, natural light. The expansive living and dining areas open onto a full-length private deck—perfect for entertaining or unwinding. Both bedrooms also connect to a tranquil, dedicated patio—your own outdoor hideaway. Park in the garage or the driveway—but with Rockridge’s top-tier restaurants, boutiques, Market Hall, BART and AC Transit just a few blocks away, you may never need your car again. Elevated living. Unbeatable location. The privacy of a home, the ease of a condo.
- Current Status
- New
- Original Price
- $825,000
- List Price
- $825,000
- On Market Date
- Apr 20, 2025
- Property Type
- Condominium
- D/N/S
- Rockridge
- Zip Code
- 94618
- MLS ID
- 41094015
- APN
- 48A703944
- Year Built
- 1979
- Stories in Building
- 1
- Possession
- COE
- Data Source
- MAXEBRDI
- Origin MLS System
- Bridge AOR
Claremont Middle School
Public 6-8 Middle
Students: 485 Distance: 0.5mi
Emerson Elementary School
Public K-5 Elementary, Coed
Students: 308 Distance: 0.6mi
Oakland Technical High School
Public 9-12 Secondary
Students: 2016 Distance: 0.6mi
Mentoring Academy
Private 8-12 Coed
Students: 24 Distance: 0.6mi
Piedmont Avenue Elementary School
Public K-5 Elementary
Students: 329 Distance: 0.7mi
Park Day School
Private K-8 Elementary, Coed
Students: 302 Distance: 0.7mi
- Bed
- 2
- Bath
- 2
- Parking
- 1
- Garage, Garage Door Opener
- SQ FT
- 1,161
- SQ FT Source
- Public Records
- Lot SQ FT
- 3,746.0
- Lot Acres
- 0.09 Acres
- Pool Info
- None
- Kitchen
- Dishwasher, Electric Range, Refrigerator, Dryer, Washer, Breakfast Bar, Counter - Stone, Electric Range/Cooktop, Pantry
- Cooling
- None
- Disclosures
- Nat Hazard Disclosure, Other - Call/See Agent
- Entry Level
- 1
- Exterior Details
- Terraced Up, Landscape Misc, Low Maintenance
- Flooring
- Engineered Wood
- Foundation
- Fire Place
- None
- Heating
- Electric
- Laundry
- Dryer, Washer
- Main Level
- 2 Bedrooms, 2 Baths
- Possession
- COE
- Architectural Style
- Contemporary
- Non-Master Bathroom Includes
- Tile
- Construction Status
- Existing
- Additional Miscellaneous Features
- Terraced Up, Landscape Misc, Low Maintenance
- Location
- Regular
- Roof
- Rolled/Hot Mop
- Water and Sewer
- Public
- Fee
- $350
MLS and other Information regarding properties for sale as shown in Theo have been obtained from various sources such as sellers, public records, agents and other third parties. This information may relate to the condition of the property, permitted or unpermitted uses, zoning, square footage, lot size/acreage or other matters affecting value or desirability. Unless otherwise indicated in writing, neither brokers, agents nor Theo have verified, or will verify, such information. If any such information is important to buyer in determining whether to buy, the price to pay or intended use of the property, buyer is urged to conduct their own investigation with qualified professionals, satisfy themselves with respect to that information, and to rely solely on the results of that investigation.
School data provided by GreatSchools. School service boundaries are intended to be used as reference only. To verify enrollment eligibility for a property, contact the school directly.

