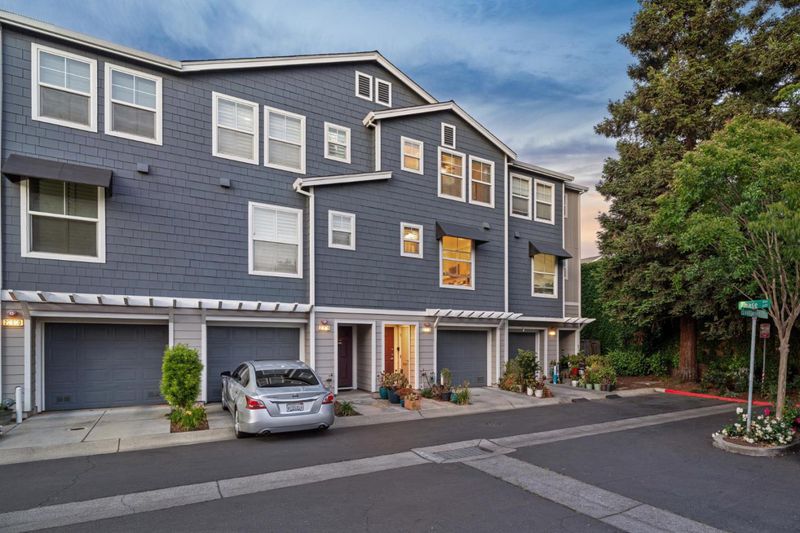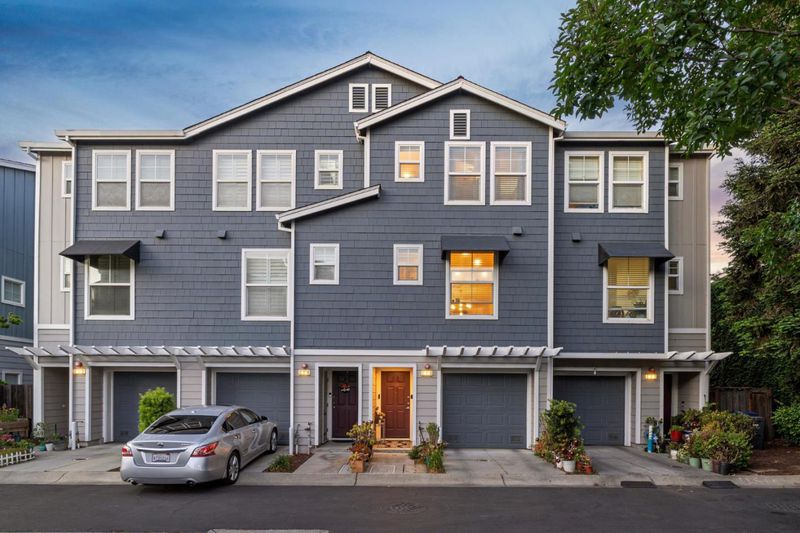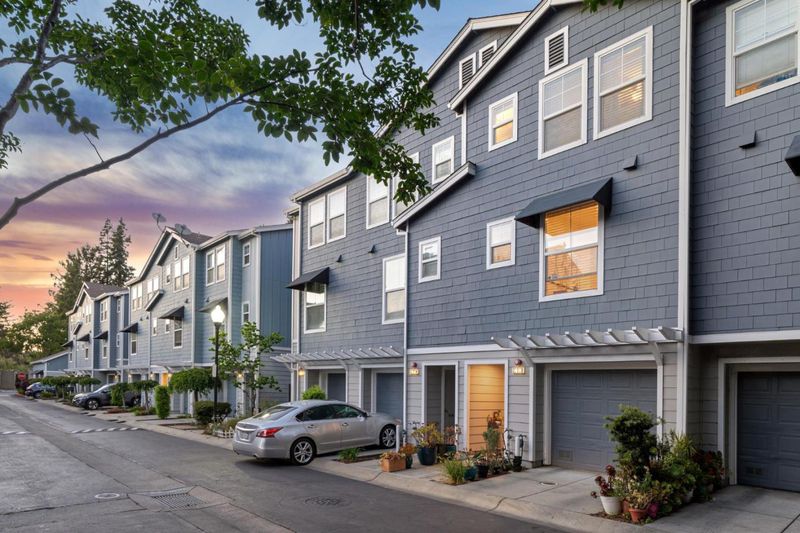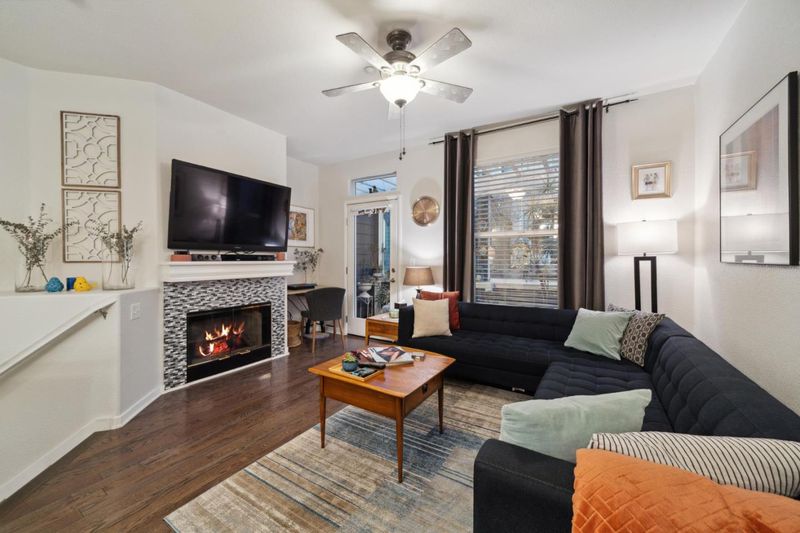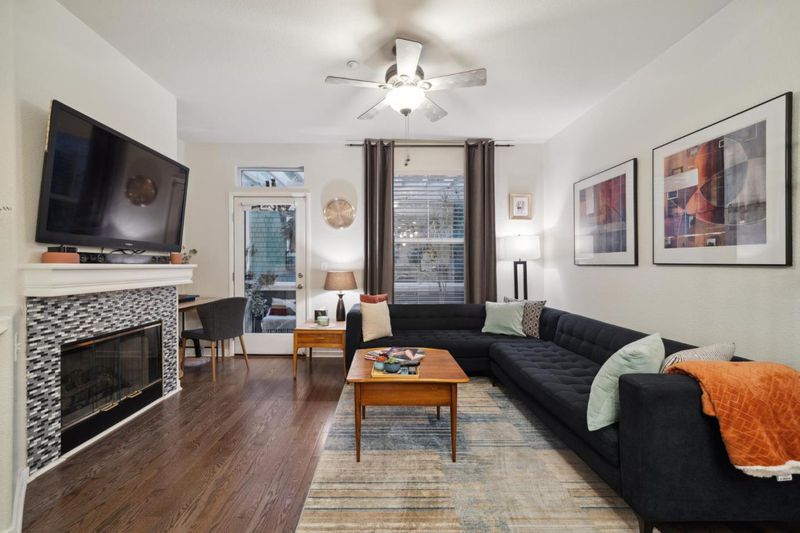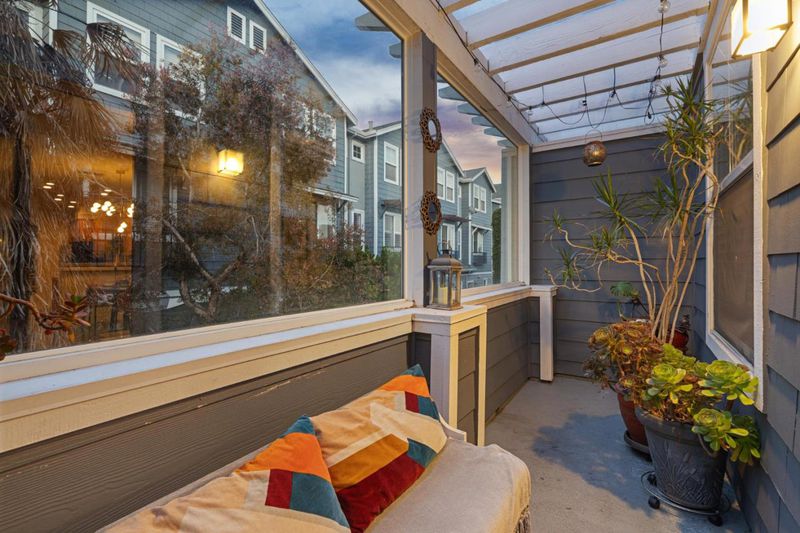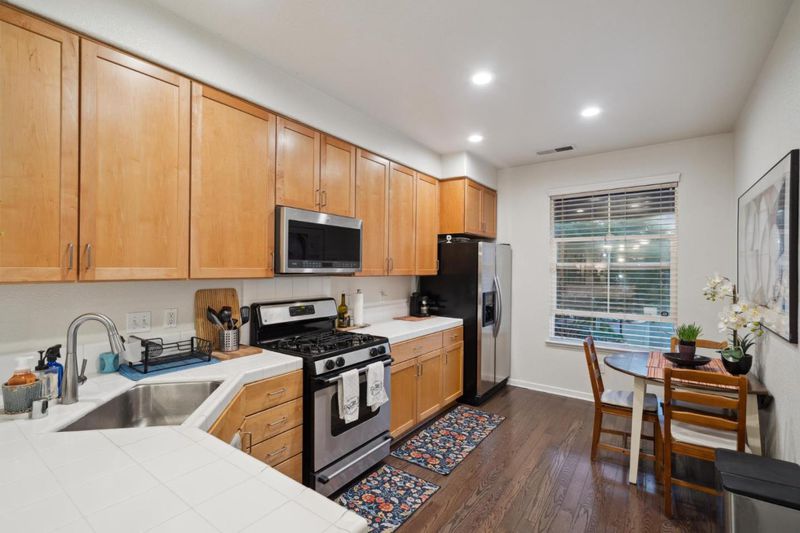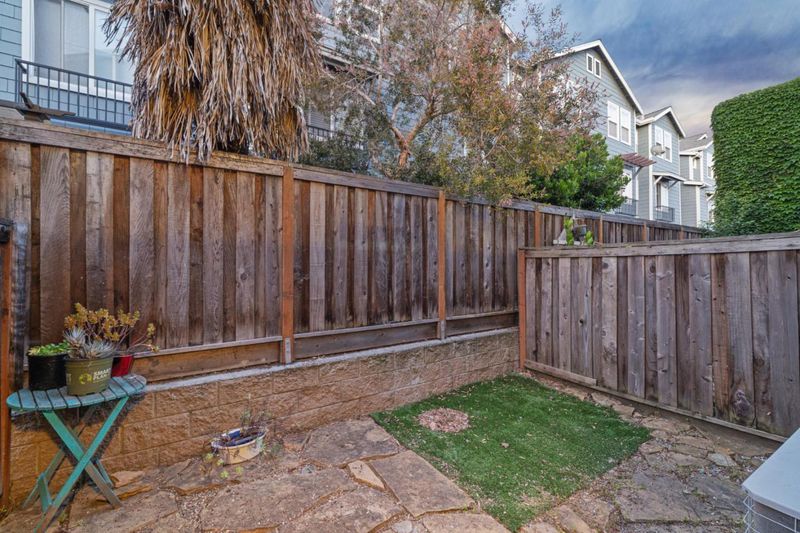
$625,000
1,235
SQ FT
$506
SQ/FT
22868 Evanswood Road
@ Chase Ave - 3400 - Hayward, Hayward
- 2 Bed
- 3 (2/1) Bath
- 2 Park
- 1,235 sqft
- HAYWARD
-

-
Sat Jun 7, 1:30 pm - 4:00 pm
-
Sun Jun 8, 2:00 pm - 4:00 pm
Discover the charm of 22868 Evanswood, a well-maintained townhouse in a vibrant Hayward community. Just minutes from downtown, this home offers the perfect mix of suburban calm and urban convenience. BART, parks, schools, shopping, dining, and new Safeway and Sprouts locations are all within walking distanceideal for commuters and families. This spacious three-story home features 2 bedrooms and 2.5 bathrooms with updated flooring that flows throughout, including the bedrooms, for a clean, cohesive feel. The modern kitchen offers stainless steel appliances and ample storage, including a large pantryperfect for everyday use and entertaining. Both bedrooms are private retreats with en-suite bathrooms and walk-in closets. Additional highlights include a private deck, low-maintenance backyard, attached garage, and accessible street parking for guests. With easy access to Hwy 92, I-880, Cal State East Bay, and the evolving downtown Hayward scene, this home is a must-see for first-time buyers, professionals, and anyone seeking comfort and connectivity in the East Bay.
- Days on Market
- 1 day
- Current Status
- Active
- Original Price
- $625,000
- List Price
- $625,000
- On Market Date
- Jun 6, 2025
- Property Type
- Townhouse
- Area
- 3400 - Hayward
- Zip Code
- 94541
- MLS ID
- ML82010040
- APN
- 431-0102-040
- Year Built
- 2004
- Stories in Building
- 3
- Possession
- COE
- Data Source
- MLSL
- Origin MLS System
- MLSListings, Inc.
Bret Harte Middle School
Public 7-8 Middle
Students: 605 Distance: 0.4mi
Burbank Elementary School
Public K-6 Elementary
Students: 867 Distance: 0.5mi
Winton Middle School
Public 7-8 Middle
Students: 505 Distance: 0.6mi
All Saints Catholic School
Private PK-8 Religious, Nonprofit
Students: 229 Distance: 0.6mi
Silver Oak High School - Public Montessori Charter
Charter 9-12 Coed
Students: 218 Distance: 0.6mi
Golden Oak Montessori of Hayward School
Charter 1-8
Students: 249 Distance: 0.6mi
- Bed
- 2
- Bath
- 3 (2/1)
- Shower and Tub
- Parking
- 2
- Attached Garage, Guest / Visitor Parking, Tandem Parking
- SQ FT
- 1,235
- SQ FT Source
- Unavailable
- Lot SQ FT
- 993.0
- Lot Acres
- 0.022796 Acres
- Kitchen
- Dishwasher, Garbage Disposal, Microwave, Oven Range - Gas, Refrigerator
- Cooling
- Central AC
- Dining Room
- Dining Area in Living Room, Eat in Kitchen
- Disclosures
- Natural Hazard Disclosure
- Family Room
- No Family Room
- Flooring
- Carpet, Hardwood, Laminate
- Foundation
- Concrete Slab
- Fire Place
- Gas Burning, Living Room
- Heating
- Central Forced Air, Fireplace
- Laundry
- In Garage, Washer / Dryer
- Possession
- COE
- * Fee
- $414
- Name
- Grand Terrace
- Phone
- 877-227-1752
- *Fee includes
- Insurance - Common Area, Landscaping / Gardening, Maintenance - Common Area, Maintenance - Exterior, Maintenance - Road, Management Fee, Roof, and Security Service
MLS and other Information regarding properties for sale as shown in Theo have been obtained from various sources such as sellers, public records, agents and other third parties. This information may relate to the condition of the property, permitted or unpermitted uses, zoning, square footage, lot size/acreage or other matters affecting value or desirability. Unless otherwise indicated in writing, neither brokers, agents nor Theo have verified, or will verify, such information. If any such information is important to buyer in determining whether to buy, the price to pay or intended use of the property, buyer is urged to conduct their own investigation with qualified professionals, satisfy themselves with respect to that information, and to rely solely on the results of that investigation.
School data provided by GreatSchools. School service boundaries are intended to be used as reference only. To verify enrollment eligibility for a property, contact the school directly.
