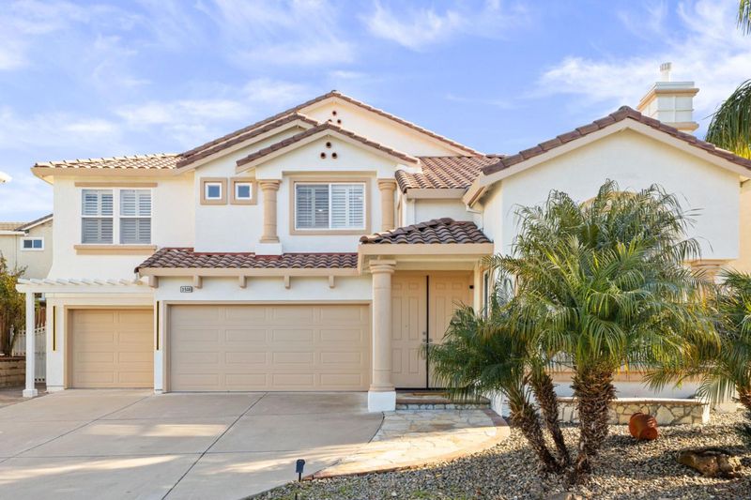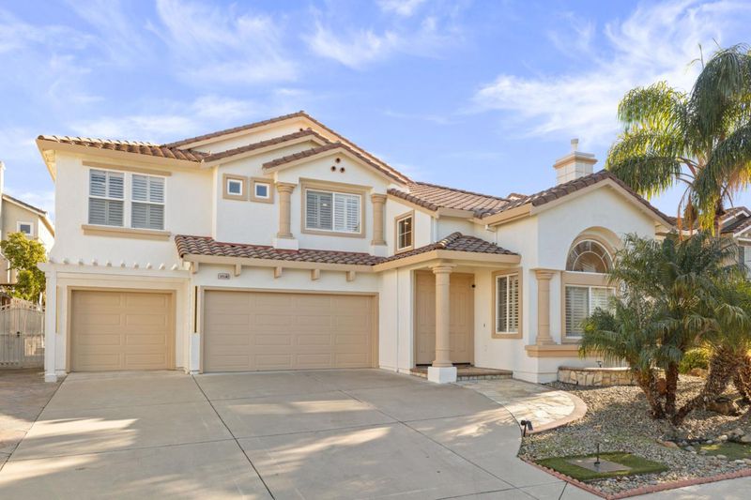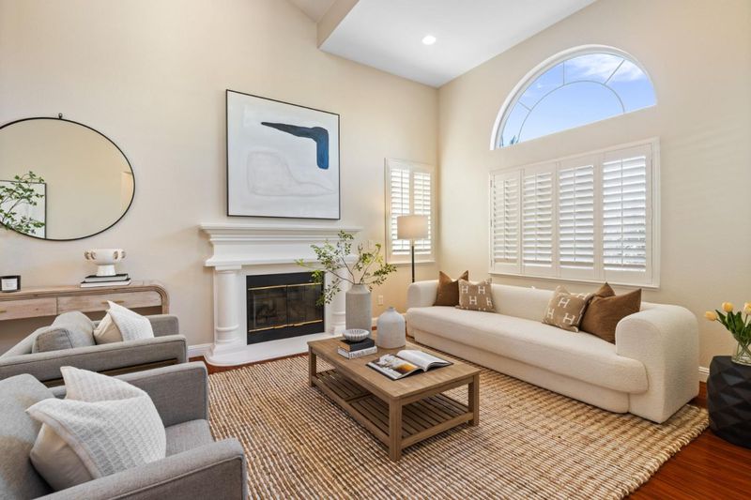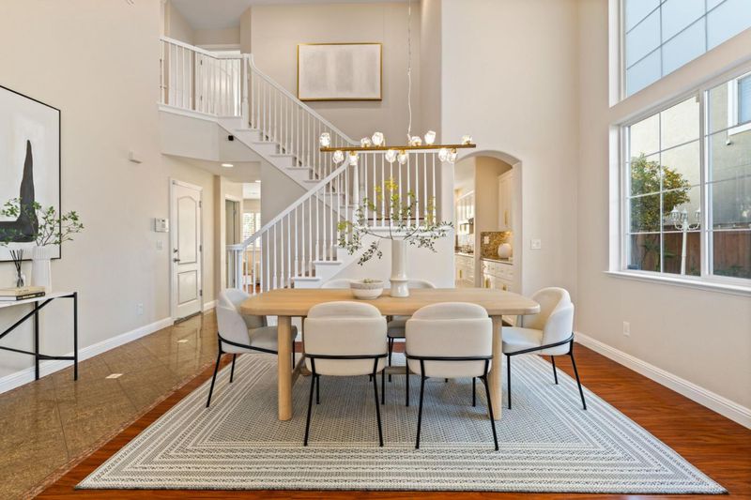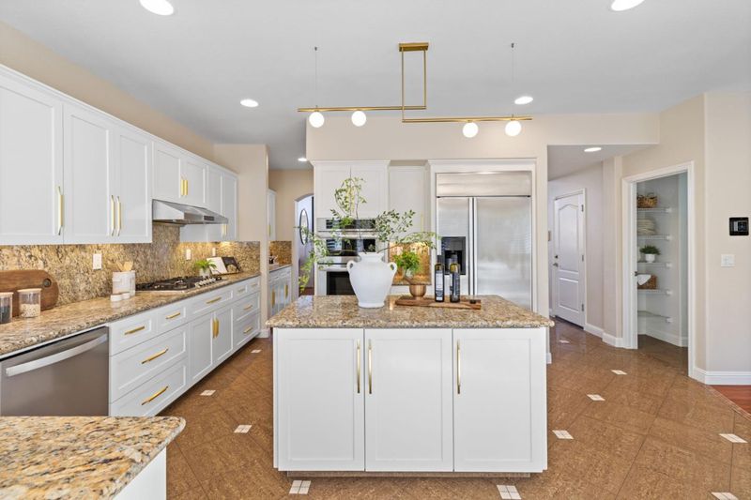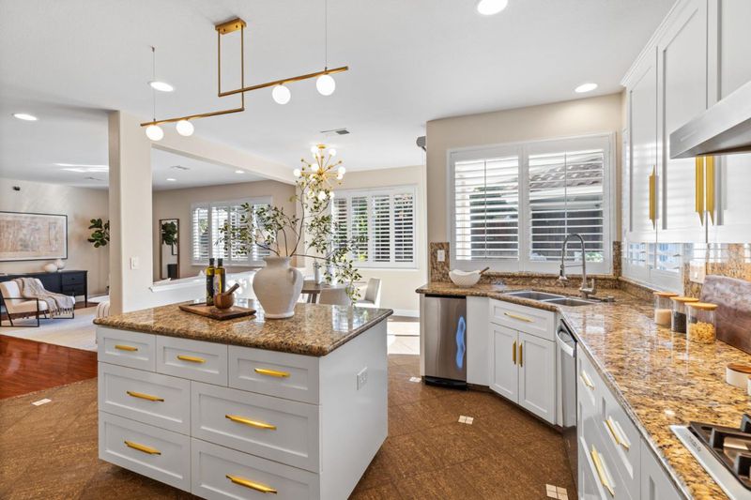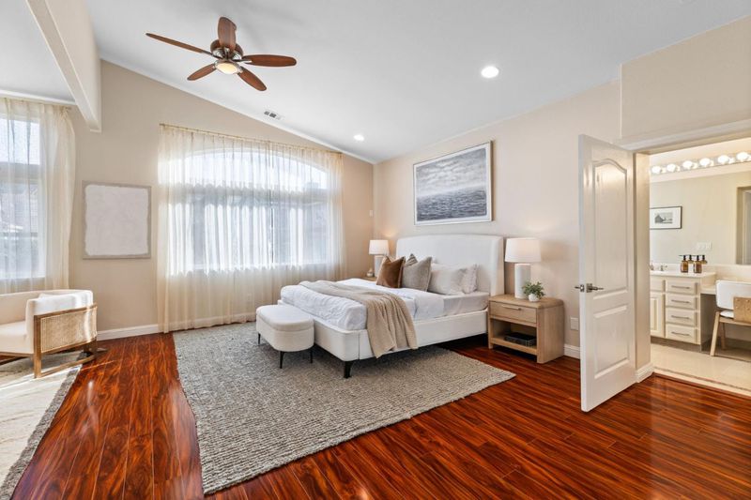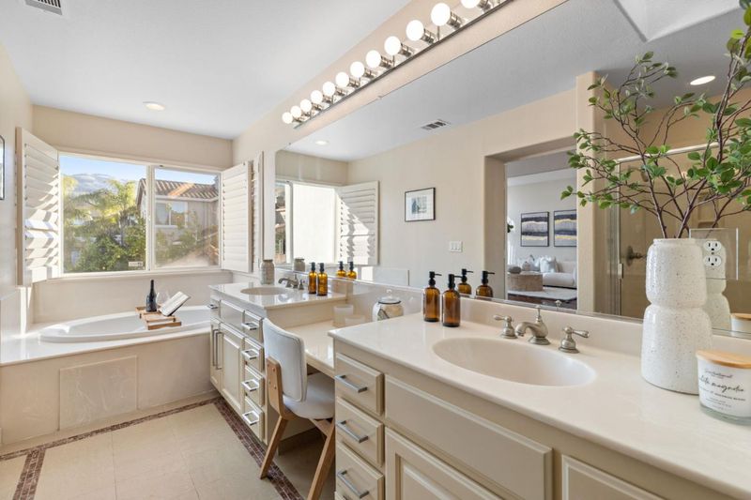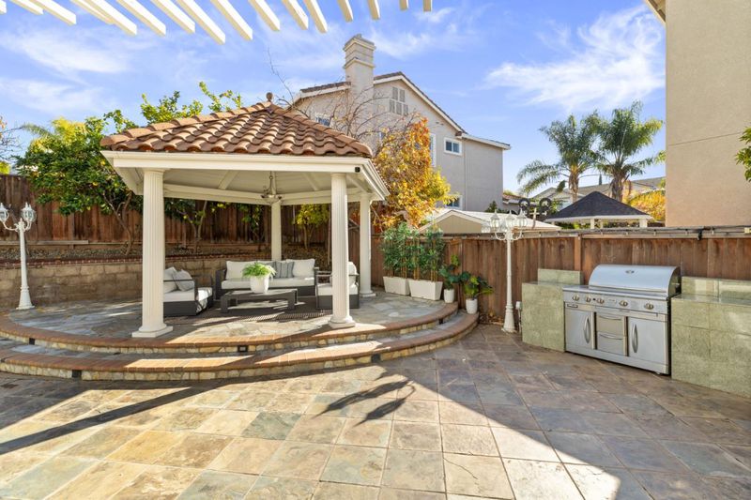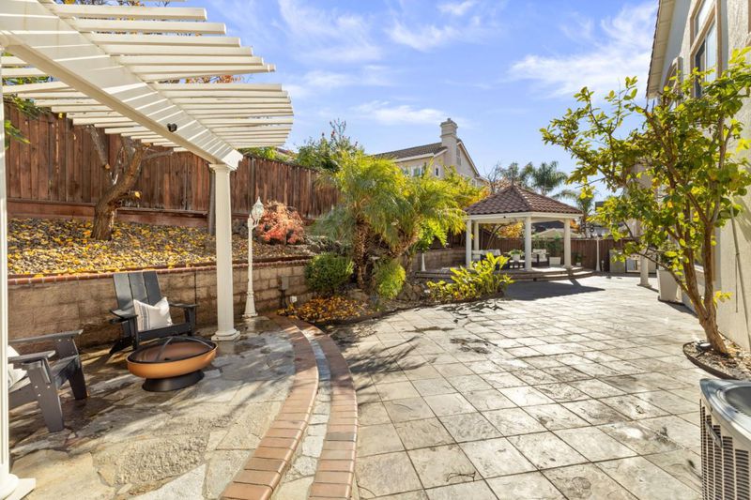
$2,849,000
3,153
SQ FT
$904
SQ/FT
3518 Arcade Avenue
@ Quimby Rd - 3 - Evergreen, San Jose
- 5 Bed
- 3 Bath
- 3 Park
- 3,153 sqft
- SAN JOSE
-

Welcome to this stunning and spacious home in the highly sought-after Evergreen neighborhood, where award-winning schools and exceptional amenities await. A downstairs bedroom with an adjacent full bath is perfect for guests or multi-generational living. Perfect for both relaxing & entertaining, this home boasts a chef-inspired kitchen complete with a separate butler's pantry ideal for hosting family and friends in style. Step outside to your own private backyard oasis, featuring an array of flourishing fruit trees, a nicely landscaped BBQ patio, a charming covered gazebo, & a serene waterfall cascading into a peaceful pond. Inside, you'll find vaulted ceilings that create an open, airy atmosphere in the formal living & dining areas. The gourmet kitchen is enhanced by granite countertops, while the expansive primary suite offers a cozy lounge area, high ceiling & a walk-in closet for ultimate relaxation. Enjoy an abundance of natural light thanks to energy-efficient windows throughout, along with central AC/heat for year-round comfort. Additional highlights include recessed lighting, plantation shutters, a cozy loft, & spacious 3-car garage. Just mins from Evergreen Village Square, farmers market, shopping, restaurants, parks, & a wide range of after-school activities for kids.
- Days on Market
- 11 days
- Current Status
- Pending
- Sold Price
- Original Price
- $2,849,000
- List Price
- $2,849,000
- On Market Date
- Dec 2, 2024
- Contract Date
- Dec 13, 2024
- Close Date
- Jan 17, 2025
- Property Type
- Single Family Home
- Area
- 3 - Evergreen
- Zip Code
- 95148
- MLS ID
- ML81986761
- APN
- 659-78-010
- Year Built
- 2004
- Stories in Building
- 2
- Possession
- COE
- COE
- Jan 17, 2025
- Data Source
- MLSL
- Origin MLS System
- MLSListings, Inc.
Evergreen Valley High School
Public 9-12 Secondary, Coed
Students: 2961 Distance: 0.1mi
Carolyn A. Clark Elementary School
Public K-6 Elementary
Students: 581 Distance: 0.4mi
Quimby Oak Middle School
Public 7-8 Middle
Students: 980 Distance: 0.6mi
Millbrook Elementary School
Public K-6 Elementary
Students: 618 Distance: 0.7mi
Norwood Creek Elementary School
Public K-6 Elementary
Students: 625 Distance: 0.7mi
Chaboya Middle School
Public 7-8 Middle
Students: 1094 Distance: 1.0mi
- Bed
- 5
- Bath
- 3
- Parking
- 3
- Attached Garage, On Street
- SQ FT
- 3,153
- SQ FT Source
- Unavailable
- Lot SQ FT
- 7,500.0
- Lot Acres
- 0.172176 Acres
- Kitchen
- Cooktop - Gas, Countertop - Granite, Dishwasher, Exhaust Fan, Garbage Disposal, Island, Microwave, Oven - Electric, Refrigerator, Trash Compactor
- Cooling
- Central AC
- Dining Room
- Breakfast Nook, Dining Area in Living Room
- Disclosures
- Natural Hazard Disclosure
- Family Room
- Separate Family Room
- Flooring
- Laminate, Tile
- Foundation
- Concrete Slab
- Fire Place
- Family Room
- Heating
- Central Forced Air
- Laundry
- Inside, Washer / Dryer
- Possession
- COE
- Fee
- Unavailable
MLS and other Information regarding properties for sale as shown in Theo have been obtained from various sources such as sellers, public records, agents and other third parties. This information may relate to the condition of the property, permitted or unpermitted uses, zoning, square footage, lot size/acreage or other matters affecting value or desirability. Unless otherwise indicated in writing, neither brokers, agents nor Theo have verified, or will verify, such information. If any such information is important to buyer in determining whether to buy, the price to pay or intended use of the property, buyer is urged to conduct their own investigation with qualified professionals, satisfy themselves with respect to that information, and to rely solely on the results of that investigation.
School data provided by GreatSchools. School service boundaries are intended to be used as reference only. To verify enrollment eligibility for a property, contact the school directly.
