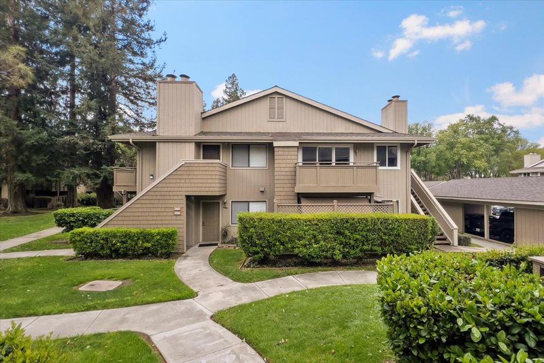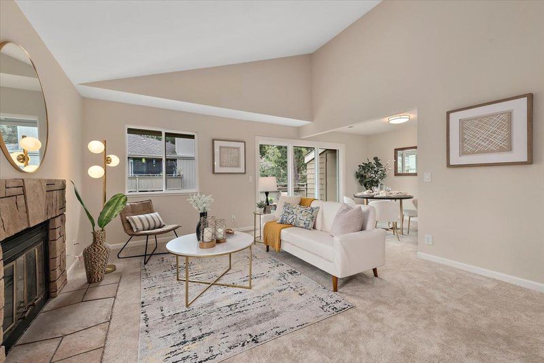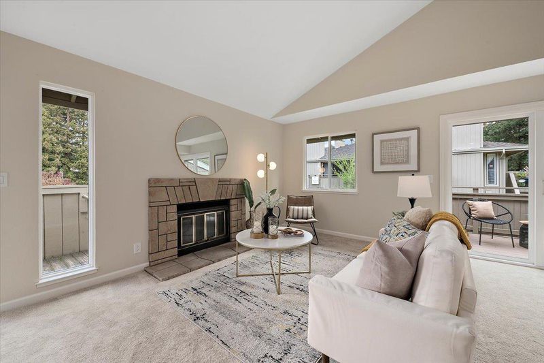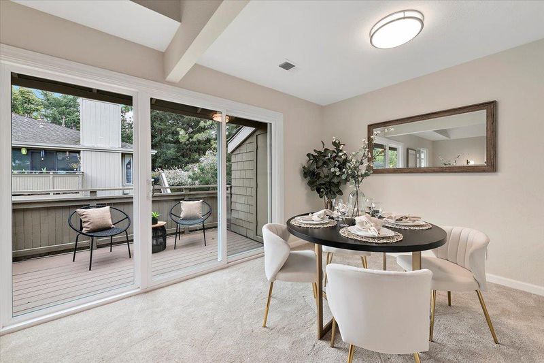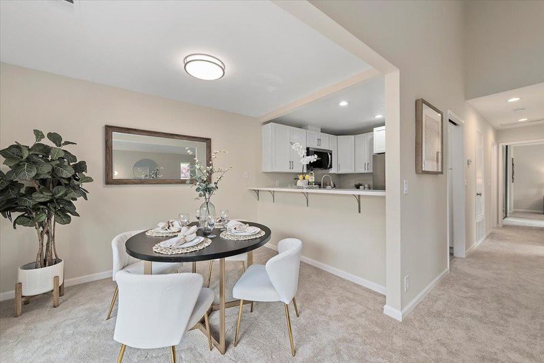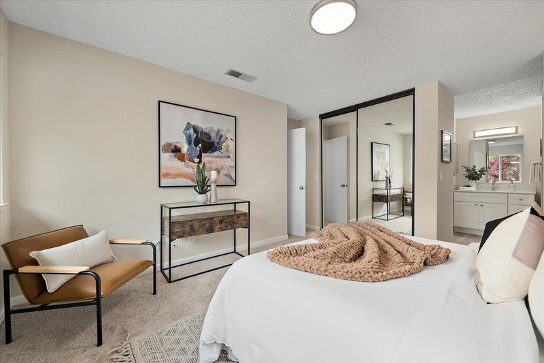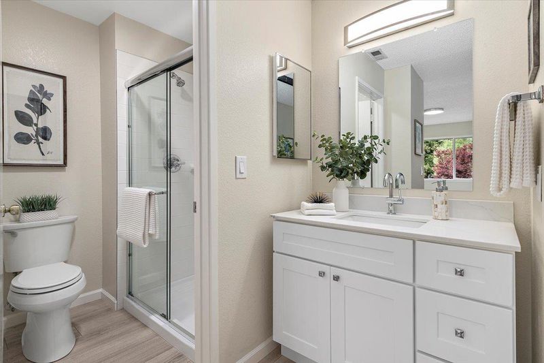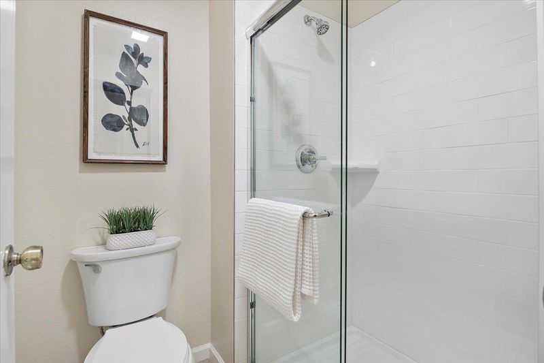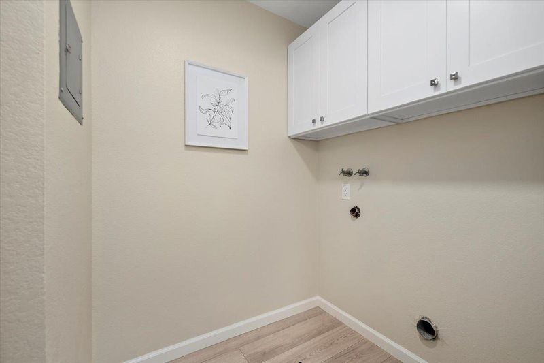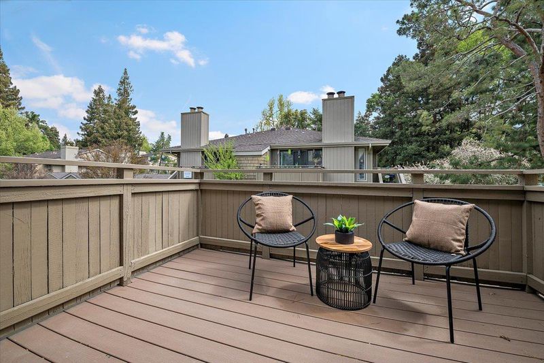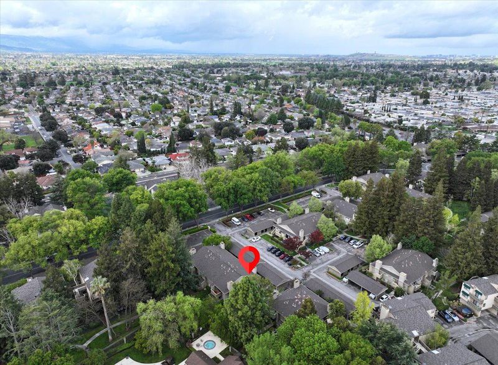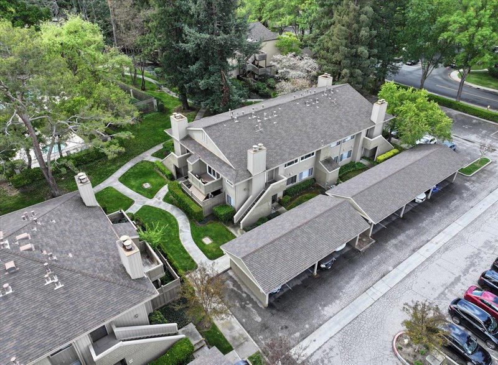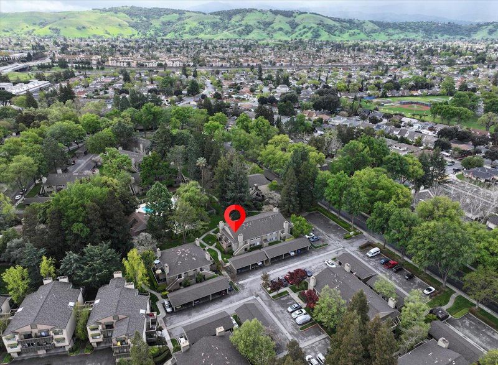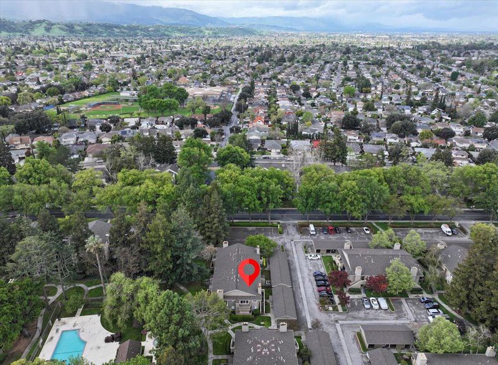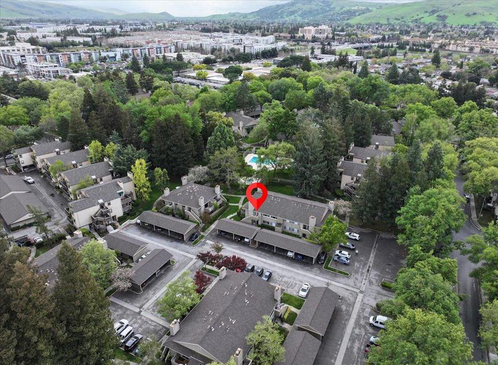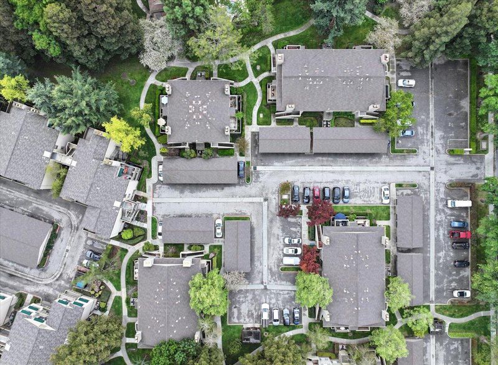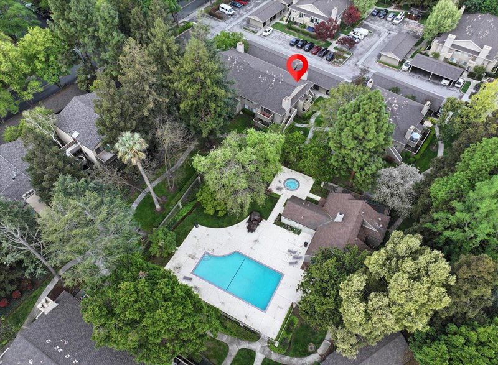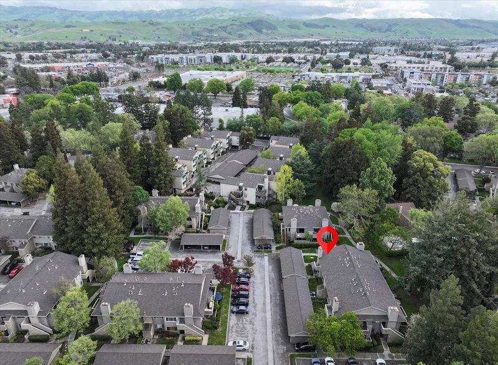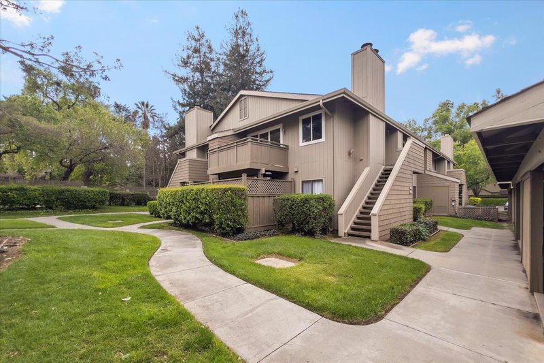
$649,000
989
SQ FT
$656
SQ/FT
5556 Makati Circle
@ Rochester - 12 - Blossom Valley, San Jose
- 2 Bed
- 2 Bath
- 1 Park
- 989 sqft
- SAN JOSE
-

-
Sat Apr 5, 2:00 pm - 4:00 pm
-
Sun Apr 6, 2:00 pm - 4:00 pm
Welcome to this beautifully refreshed second-floor condo Step into the light-filled family room, where vaulted ceilings and fresh finishes create a spacious, airy vibe. Your private balcony offers peaceful views of the lush greenbelt, mature trees, and meticulously cared-for grounds.The kitchen has been completely remodeled, showcasing brand-new cabinets, sleek countertops, updated appliances, and recessed lightingperfect for cooking, gathering, and everyday living.The primary suite is a true retreat, featuring dual closets and a fully renovated bathroom with a custom tile shower, modern vanity, and stylish fixtures. You'll find the same thoughtful upgrades in the hallway bathroom, with a new tub, custom tile work, updated vanity, and all-new finishes.Fresh paint, new flooring, and updated baseboards run throughout the home, giving it a clean, modern feel from top to bottom.Youll also enjoy practical perks like central heating and A/C, in-unit laundry, a cozy wood-burning fireplace, and access to community amenities including a sparkling pool, spa, and clubhouse.Village Oaks just a short walk away, steps from shopping, dining, and everyday essentials.This condo is truly move-in ready. Buyers and buyers agents to research and verify HOA, schools and square footage
- Days on Market
- 1 day
- Current Status
- Active
- Original Price
- $649,000
- List Price
- $649,000
- On Market Date
- Apr 3, 2025
- Property Type
- Condominium
- Area
- 12 - Blossom Valley
- Zip Code
- 95123
- MLS ID
- ML81999737
- APN
- 692-35-024
- Year Built
- 1985
- Stories in Building
- 1
- Possession
- Unavailable
- Data Source
- MLSL
- Origin MLS System
- MLSListings, Inc.
Anderson (Alex) Elementary School
Public K-6 Elementary
Students: 514 Distance: 0.3mi
Miner (George) Elementary School
Public K-6 Elementary
Students: 437 Distance: 0.6mi
Oak Grove High School
Public 9-12 Secondary
Students: 1766 Distance: 0.7mi
Summit Public School: Tahoma
Charter 9-12 Coed
Students: 379 Distance: 0.7mi
Edenvale Elementary School
Public K-6 Elementary
Students: 485 Distance: 0.9mi
Oak Ridge Elementary School
Public K-6 Elementary
Students: 570 Distance: 0.9mi
- Bed
- 2
- Bath
- 2
- Shower over Tub - 1, Stall Shower, Tile
- Parking
- 1
- Carport
- SQ FT
- 989
- SQ FT Source
- Unavailable
- Lot SQ FT
- 924.0
- Lot Acres
- 0.021212 Acres
- Pool Info
- Community Facility
- Kitchen
- Countertop - Tile, Dishwasher, Microwave, Oven Range - Electric, Refrigerator
- Cooling
- Central AC
- Dining Room
- Dining Area in Living Room
- Disclosures
- Natural Hazard Disclosure
- Family Room
- Kitchen / Family Room Combo
- Flooring
- Carpet, Laminate
- Foundation
- Concrete Slab
- Fire Place
- Wood Burning
- Heating
- Forced Air, Gas
- Laundry
- Inside
- * Fee
- $674
- Name
- Terrace Villas HOA
- *Fee includes
- Maintenance - Common Area and Pool, Spa, or Tennis
MLS and other Information regarding properties for sale as shown in Theo have been obtained from various sources such as sellers, public records, agents and other third parties. This information may relate to the condition of the property, permitted or unpermitted uses, zoning, square footage, lot size/acreage or other matters affecting value or desirability. Unless otherwise indicated in writing, neither brokers, agents nor Theo have verified, or will verify, such information. If any such information is important to buyer in determining whether to buy, the price to pay or intended use of the property, buyer is urged to conduct their own investigation with qualified professionals, satisfy themselves with respect to that information, and to rely solely on the results of that investigation.
School data provided by GreatSchools. School service boundaries are intended to be used as reference only. To verify enrollment eligibility for a property, contact the school directly.
