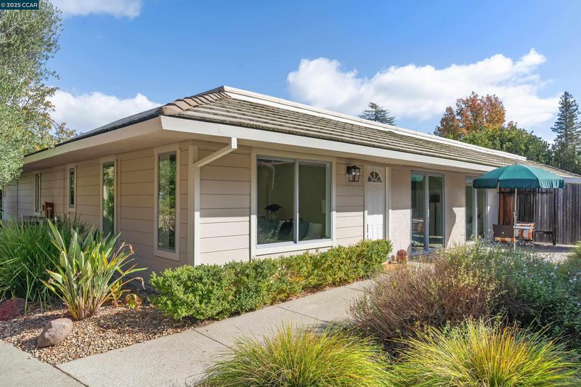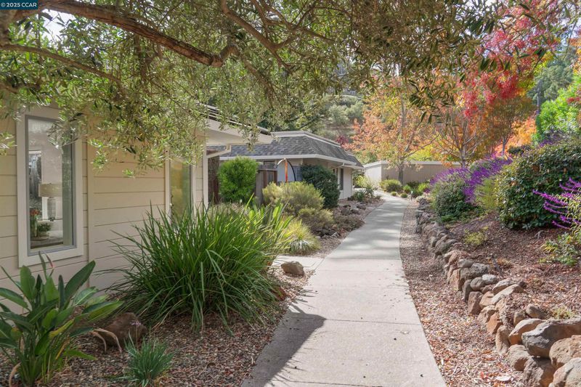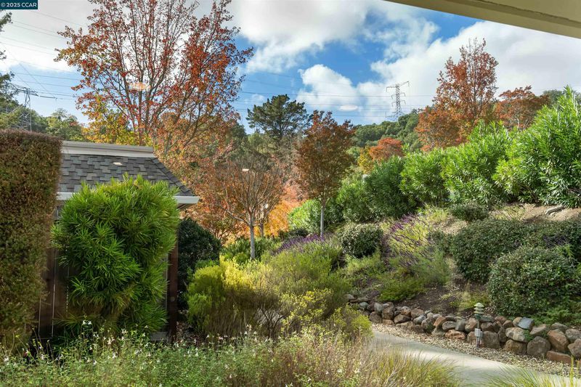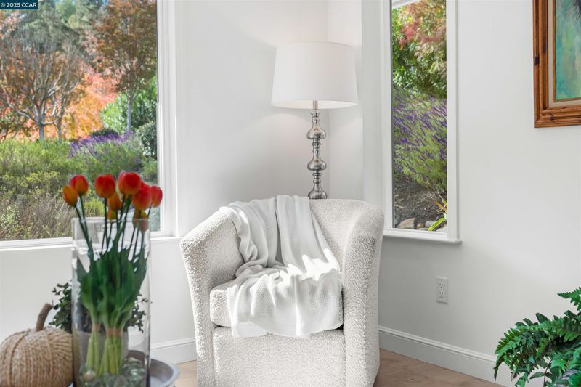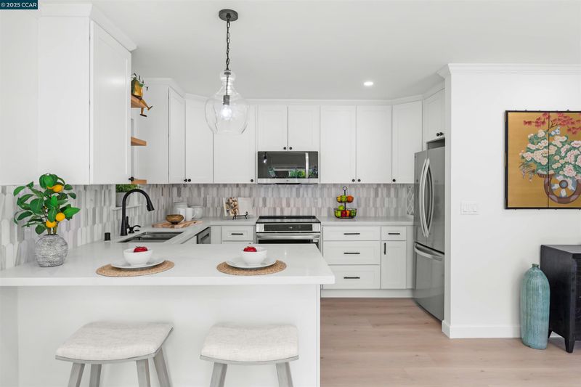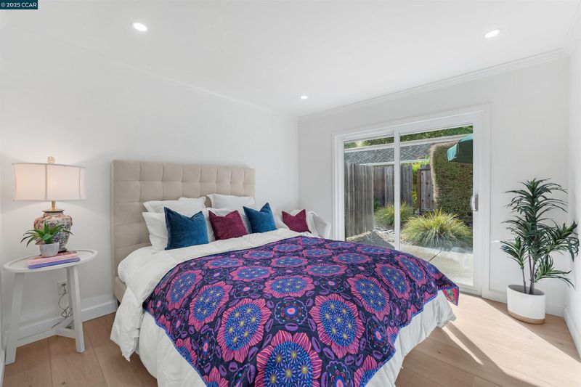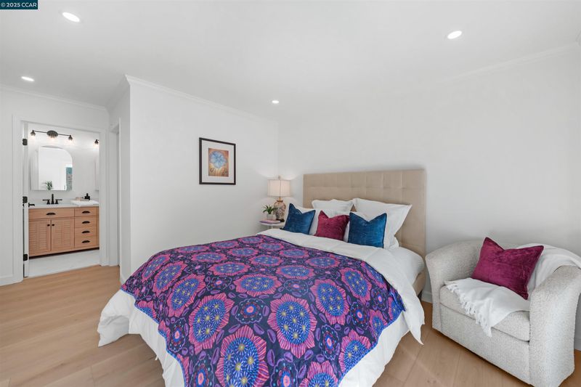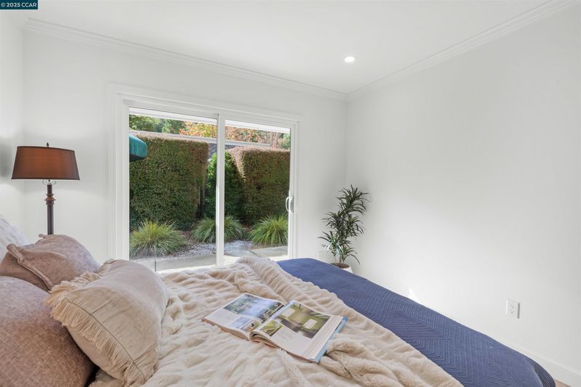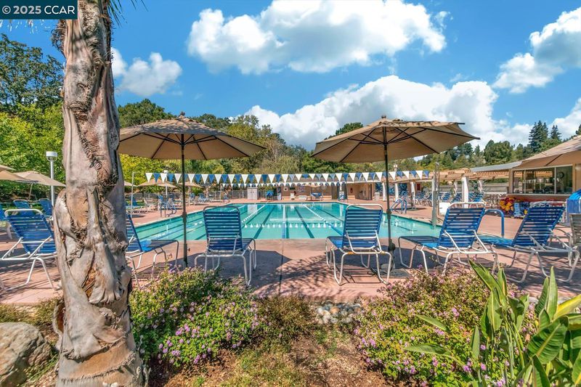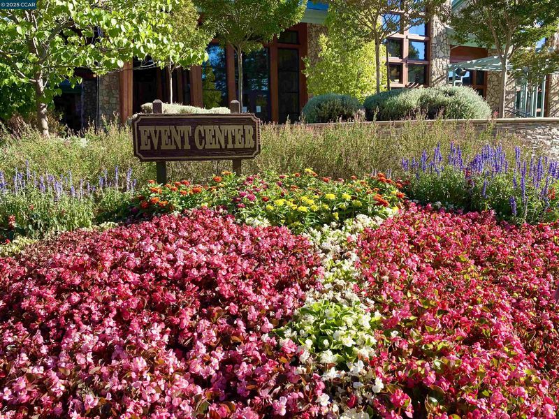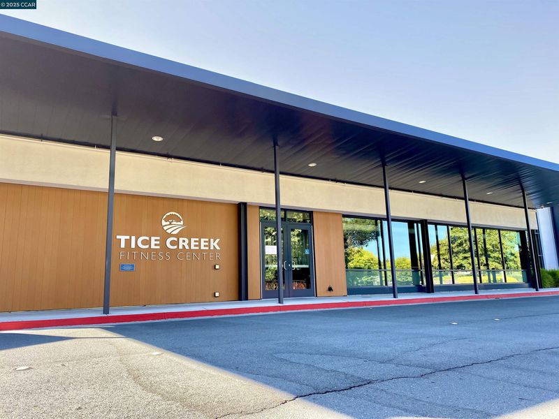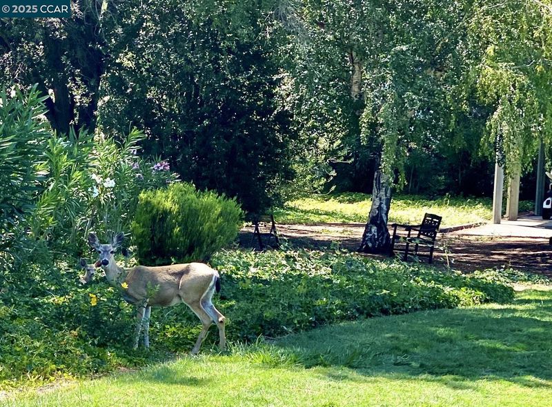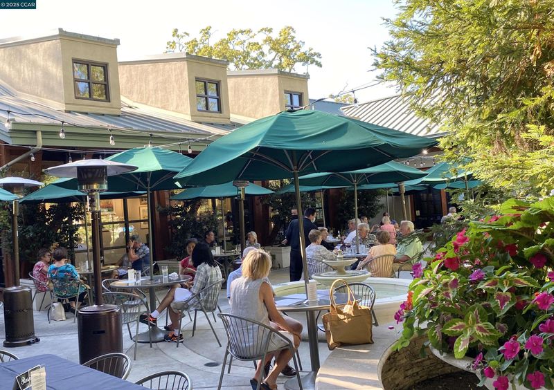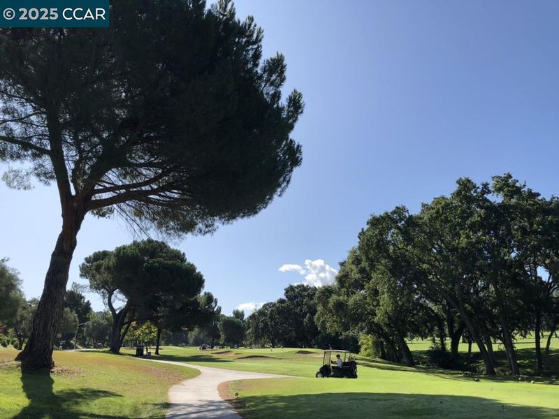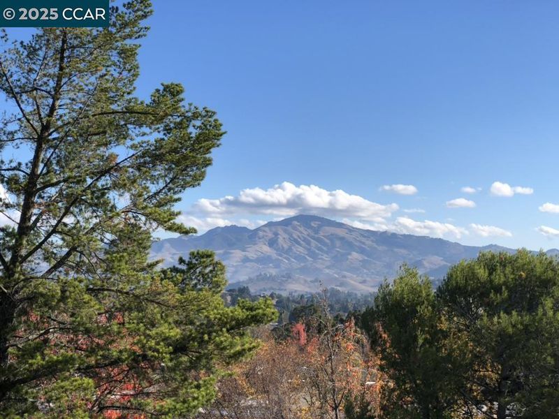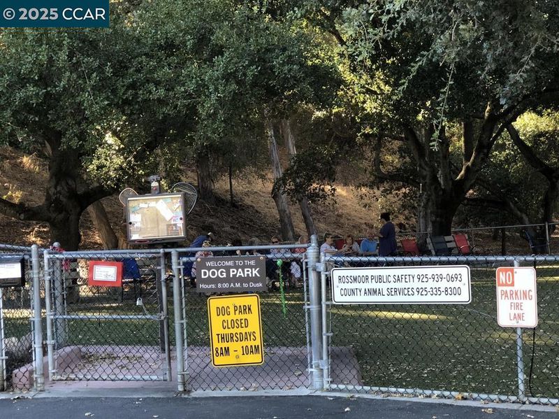
$650,000
842
SQ FT
$772
SQ/FT
2933 Ptarmigan Dr, #3
@ Terra Granada - Rossmoor, Walnut Creek
- 2 Bed
- 2 Bath
- 0 Park
- 842 sqft
- Walnut Creek
-

-
Sun Nov 16, 1:00 pm - 4:00 pm
A uniquely remodeled Mendocino condo with 2 bedrooms, 2 full bathrooms, and a modern, contemporary design. Traditional Mendocinos have just one bedroom and bath, but this one-of-a-kind layout offers added flexibility and comfort—all on one level with no stairs and no one above or below.
Whimsy — a uniquely remodeled Mendocino condo with 2 bedrooms, 2 full bathrooms, and a modern, contemporary design. Traditional Mendocinos have just one bedroom and bath, but this one-of-a-kind layout offers added flexibility and comfort—all on one level with no stairs and no one above or below. The bright, open living area features wide-plank vinyl flooring, recessed lighting, and extra windows, including one over the kitchen sink for abundant natural light. The kitchen showcases white cabinetry, quartz counters, a tile backsplash, open shelving, wine rack, and all-new stainless steel appliances. The primary suite includes a walk-in closet and a luxurious bath with double sinks, quartz counters, black fixtures, and a tiled shower. The guest bedroom and second full bath echo the same crisp, modern style. Both bedrooms open to a large patio. Additional highlights include skylights, a laundry/utility room with stacked washer and dryer, and nearby parking with extra storage. Petite, charming, and wonderfully livable, Whimsy is set in a sunny, walkable neighborhood within Rossmoor’s 55+ active-adult community, offering resort-style amenities including golf, pickleball, swimming, fitness, and clubs.
- Current Status
- New
- Original Price
- $650,000
- List Price
- $650,000
- On Market Date
- Oct 31, 2025
- Property Type
- Condominium
- D/N/S
- Rossmoor
- Zip Code
- 94595
- MLS ID
- 41116308
- APN
- 1901100717
- Year Built
- 1972
- Stories in Building
- 1
- Possession
- Close Of Escrow
- Data Source
- MAXEBRDI
- Origin MLS System
- CONTRA COSTA
Burton Valley Elementary School
Public K-5 Elementary
Students: 798 Distance: 1.0mi
Acalanes Adult Education Center
Public n/a Adult Education
Students: NA Distance: 1.4mi
Acalanes Center For Independent Study
Public 9-12 Alternative
Students: 27 Distance: 1.4mi
Parkmead Elementary School
Public K-5 Elementary
Students: 423 Distance: 2.1mi
Tice Creek
Public K-8
Students: 427 Distance: 2.2mi
Murwood Elementary School
Public K-5 Elementary
Students: 366 Distance: 2.4mi
- Bed
- 2
- Bath
- 2
- Parking
- 0
- Carport, Guest
- SQ FT
- 842
- SQ FT Source
- Assessor Auto-Fill
- Pool Info
- Other, Community
- Kitchen
- Dishwasher, Electric Range, Microwave, Free-Standing Range, Refrigerator, Dryer, Washer, Electric Water Heater, Breakfast Bar, Counter - Solid Surface, Electric Range/Cooktop, Disposal, Range/Oven Free Standing, Updated Kitchen
- Cooling
- Central Air
- Disclosures
- Architectural Apprl Req, Building Restrictions, Nat Hazard Disclosure, HOA Rental Restrictions, Senior Living, Shopping Cntr Nearby, Restaurant Nearby, Disclosure Package Avail
- Entry Level
- 1
- Exterior Details
- Garden
- Flooring
- Tile, Vinyl
- Foundation
- Fire Place
- None
- Heating
- Forced Air
- Laundry
- In Unit, Inside Room, Washer/Dryer Stacked Incl
- Main Level
- 2 Bedrooms, 2 Baths, Primary Bedrm Suite - 1, Laundry Facility, No Steps to Entry, Main Entry
- Views
- Hills
- Possession
- Close Of Escrow
- Architectural Style
- Contemporary
- Non-Master Bathroom Includes
- Solid Surface, Stall Shower, Tile, Updated Baths
- Construction Status
- Existing
- Additional Miscellaneous Features
- Garden
- Location
- Level
- Pets
- Yes
- Roof
- Unknown
- Water and Sewer
- Public
- Fee
- $1,250
MLS and other Information regarding properties for sale as shown in Theo have been obtained from various sources such as sellers, public records, agents and other third parties. This information may relate to the condition of the property, permitted or unpermitted uses, zoning, square footage, lot size/acreage or other matters affecting value or desirability. Unless otherwise indicated in writing, neither brokers, agents nor Theo have verified, or will verify, such information. If any such information is important to buyer in determining whether to buy, the price to pay or intended use of the property, buyer is urged to conduct their own investigation with qualified professionals, satisfy themselves with respect to that information, and to rely solely on the results of that investigation.
School data provided by GreatSchools. School service boundaries are intended to be used as reference only. To verify enrollment eligibility for a property, contact the school directly.
