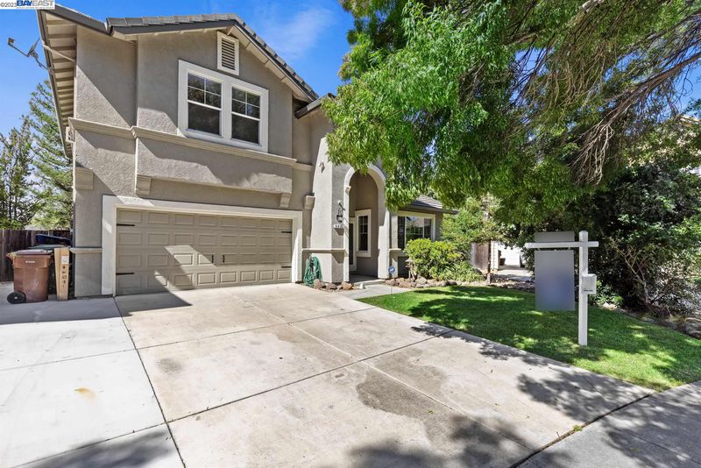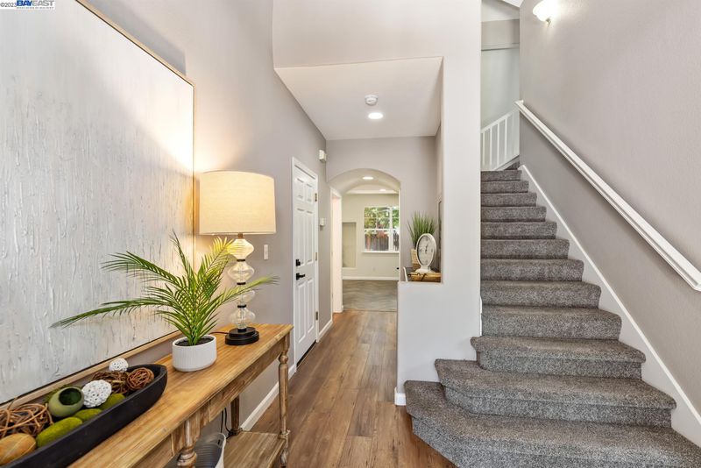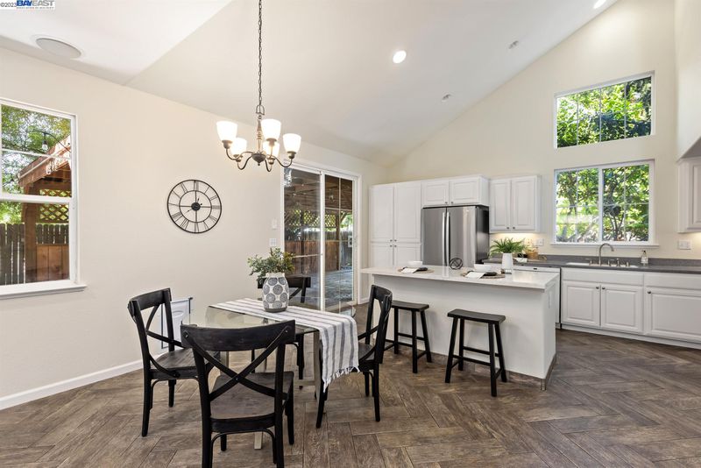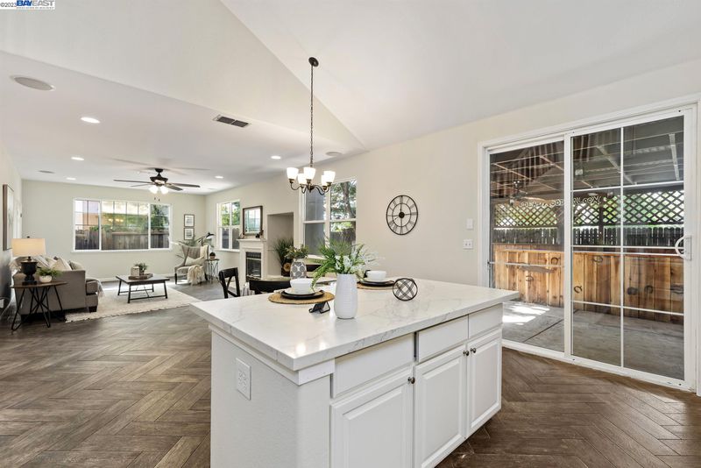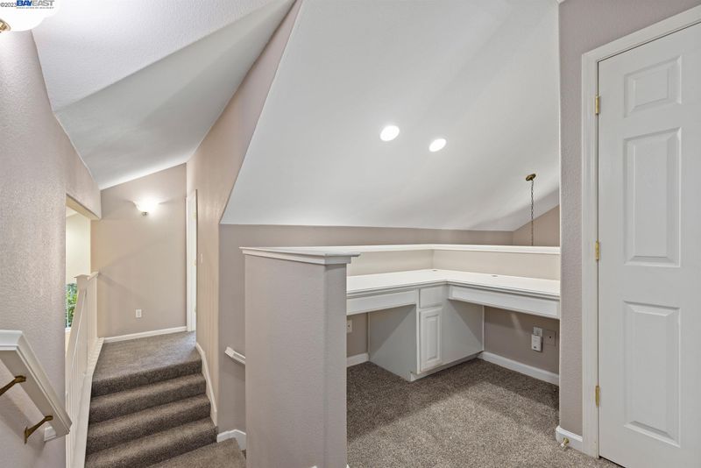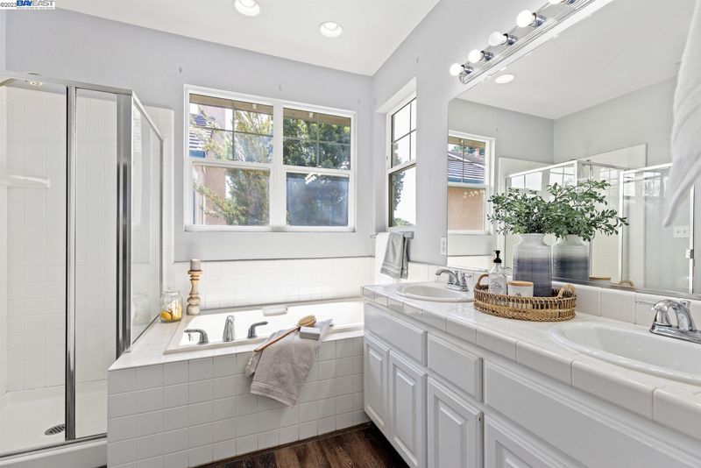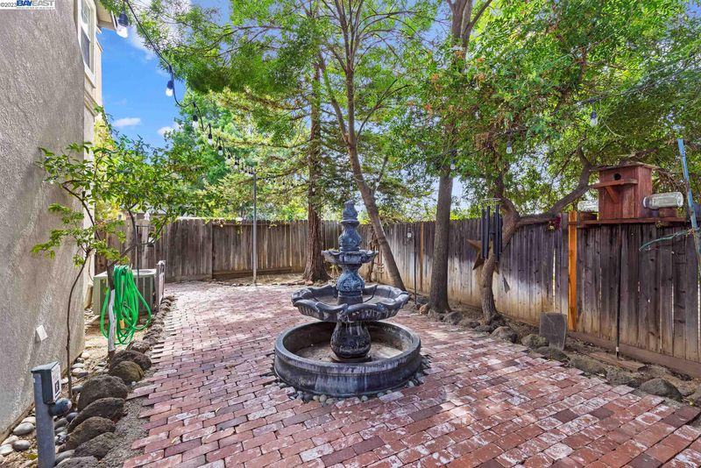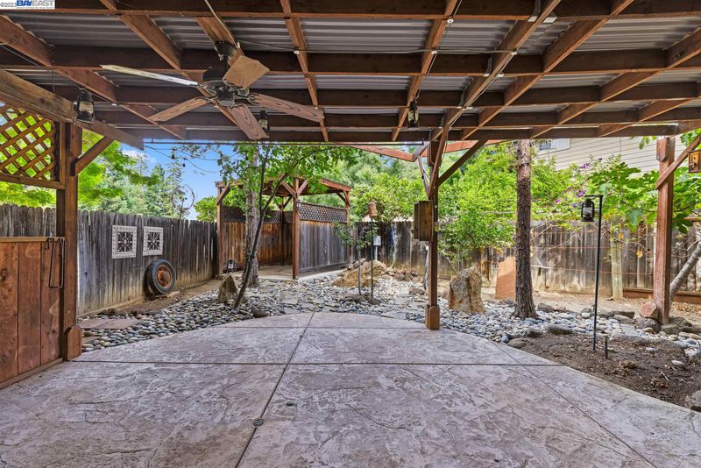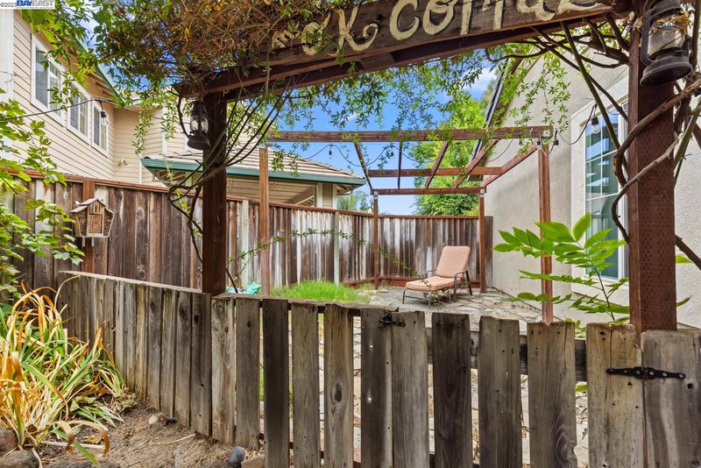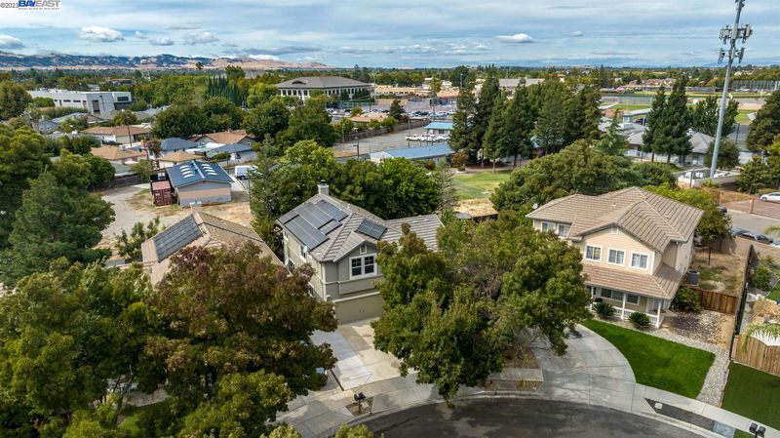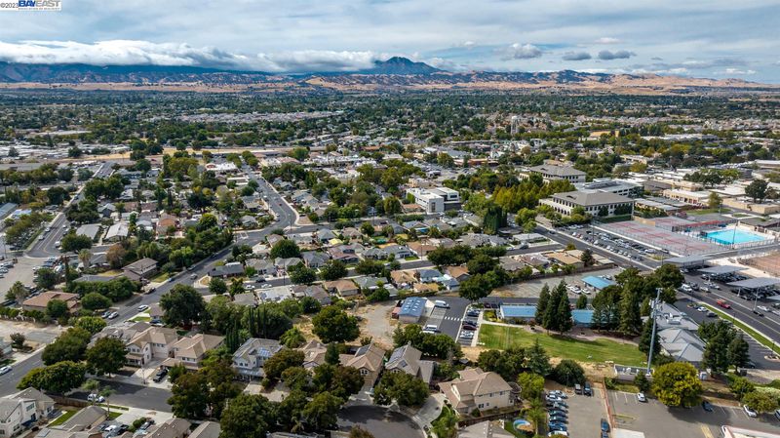 Sold 0.6% Over Asking
Sold 0.6% Over Asking
$793,333
2,419
SQ FT
$328
SQ/FT
543 BIRCHWOOD RD
@ Chestnut - GARIN, Brentwood
- 5 Bed
- 2.5 (2/1) Bath
- 2 Park
- 2,419 sqft
- BRENTWOOD
-

DOWNTOWN BEAUTY NESTLED WITHIN THE TREE LINED STREETS OF BRENTWOOD! This gorgeous Two Story Home, Boasts Nearly 2,500 Sq Ft, on a Privately positioned premium lot with No REAR neighbors, approximately 5,950. Five Spacious Bedrooms, Fifth Bedroom off of Kitchen, no Closet, Primary on the Second Level, 3 other amazing, and spacious bedrooms, Loft area with work station, Plush Carpeting, New Interior Paint, Formal Living Room, GREAT Family Room Off of AMAZING Kitchen, which features White Cabinetry, Cooks Island finished in Quartz, Stainless Steel appliances, Wood Tile Flooring, Butlers Pantry, Office Space, Ample Storage in this amazing home, Rear Yard Garden area, Outdoor Bar, Two Car Garage, No Rear Neighbors, SOLAR (owned) HOME, minutes to Brentwood's finest schools, parks, post office, Farmer's Market, and more! This one is a 10++
- Current Status
- Sold
- Sold Price
- $793,333
- Over List Price
- 0.6%
- Original Price
- $788,801
- List Price
- $788,801
- On Market Date
- Sep 24, 2023
- Contract Date
- Oct 11, 2023
- Close Date
- Nov 3, 2023
- Property Type
- Detached
- D/N/S
- GARIN
- Zip Code
- 94513
- MLS ID
- 41040080
- APN
- 013-300-001
- Year Built
- 2001
- Stories in Building
- Unavailable
- Possession
- COE, Immediate, Negotiable
- COE
- Nov 3, 2023
- Data Source
- MAXEBRDI
- Origin MLS System
- BAY EAST
Edna Hill Middle School
Public 6-8 Middle, Yr Round
Students: 976 Distance: 0.2mi
Liberty High School
Public 9-12 Secondary, Yr Round
Students: 2708 Distance: 0.3mi
Far East County Programs School
Public K-12 Special Education, Yr Round
Students: 71 Distance: 0.3mi
Love For Learning Prep K
Private K
Students: 11 Distance: 0.3mi
Independence High School
Public 9-12 Yr Round
Students: 250 Distance: 0.4mi
Liberty Adult Education
Public n/a Adult Education, Yr Round
Students: NA Distance: 0.4mi
- Bed
- 5
- Bath
- 2.5 (2/1)
- Parking
- 2
- Attached Garage, Int Access From Garage, Garage Facing Front
- SQ FT
- 2,419
- SQ FT Source
- Public Records
- Lot SQ FT
- 5,950.0
- Lot Acres
- 0.136593 Acres
- Pool Info
- Possible Pool Site, None
- Kitchen
- Breakfast Bar, Breakfast Nook, Counter - Solid Surface, Counter - Stone, Dishwasher, Eat In Kitchen, Garbage Disposal, Island, Range/Oven Free Standing, Updated Kitchen
- Cooling
- Central 2 Or 2+ Zones A/C
- Disclosures
- Special Assmt/Bonds, Disclosure Package Avail
- Exterior Details
- Stucco
- Flooring
- Laminate, Tile, Carpet, Other, Engineered Wood
- Foundation
- Slab
- Fire Place
- Family Room, Gas Starter, Woodburning
- Heating
- Forced Air 2 Zns or More, Solar, Fireplace(s)
- Laundry
- Hookups Only, In Closet
- Upper Level
- 3 Bedrooms, 2 Baths, Primary Bedrm Suite - 1, Loft
- Main Level
- 1 Bedroom, 0.5 Bath, Main Entry
- Possession
- COE, Immediate, Negotiable
- Architectural Style
- Craftsman
- Non-Master Bathroom Includes
- Shower Over Tub, Tile
- Construction Status
- Existing
- Additional Equipment
- Water Heater Gas, Window Coverings, Solar
- Lot Description
- Level, Premium Lot, Secluded, Backyard, Front Yard, Landscape Back, Landscape Front, Private, See Remarks
- Pets
- Allowed - Yes
- Pool
- Possible Pool Site, None
- Roof
- Tile
- Solar
- Other, Solar Electrical Owned, Unknown
- Terms
- Cash, Conventional, FHA
- Water and Sewer
- Sewer System - Public, Water - Public
- Yard Description
- Back Yard, Deck(s), Fenced, Front Yard, Patio Covered, Side Yard, Back Yard Fence, Porch
- Fee
- Unavailable
MLS and other Information regarding properties for sale as shown in Theo have been obtained from various sources such as sellers, public records, agents and other third parties. This information may relate to the condition of the property, permitted or unpermitted uses, zoning, square footage, lot size/acreage or other matters affecting value or desirability. Unless otherwise indicated in writing, neither brokers, agents nor Theo have verified, or will verify, such information. If any such information is important to buyer in determining whether to buy, the price to pay or intended use of the property, buyer is urged to conduct their own investigation with qualified professionals, satisfy themselves with respect to that information, and to rely solely on the results of that investigation.
School data provided by GreatSchools. School service boundaries are intended to be used as reference only. To verify enrollment eligibility for a property, contact the school directly.
