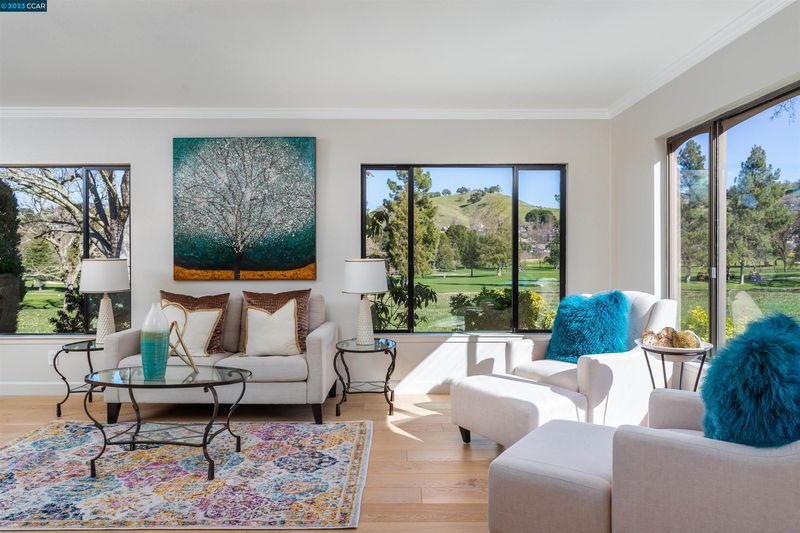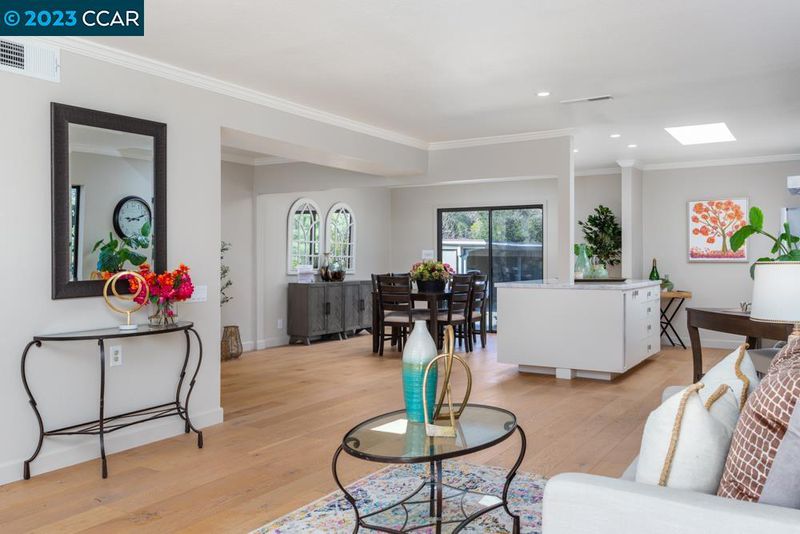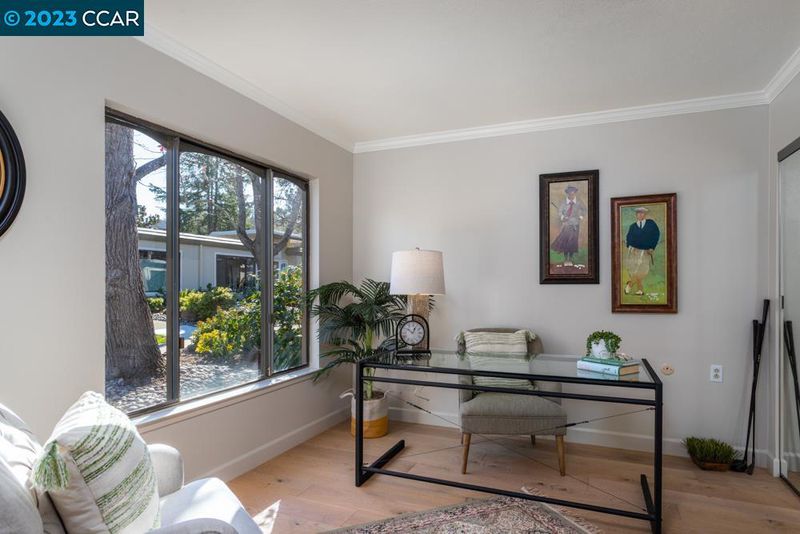 Sold At Asking
Sold At Asking
$750,000
1,224
SQ FT
$613
SQ/FT
2300 Tice Creek Dr, #4
@ Golden Rain - TICE CREEK, Walnut Creek
- 2 Bed
- 1.5 (1/1) Bath
- 1 Park
- 1,224 sqft
- WALNUT CREEK
-

Fabulous “golf course view,” completely level-in, single row, end-unit Expanded Golden Gate co-op, 2 bedrooms, 1½ baths, with easy walkability to Gateway, Peacock Plaza, & Tice Valley Fitness. Extensively remodeled with light-colored wide plank French Oak flooring throughout, with three large skylights in kitchen and dining area; Euro-style open kitchen with custom designed Carrera marble countertop center island for highly functional storage, a British apron-front Shaw’s farmhouse sink, Dacor range with induction cooktop and convection oven, with Zypher hood and Carrera marble backsplash, brand new Fisher & Paykel French door refrigerator/freezer and dishdrawer; an Italian porcelain tiled primary bath with a cantilevered Duravit vanity, Hansgrohe fixtures in the sink and shower, skylight, and updated 1/2 bath in guest room. Best location overlooking 2nd fairway, with three large dual pane picture windows with views of the fairways and hills beyond. Single row allows access through back door to the carport just steps away, 153-#8.
- Current Status
- Sold
- Sold Price
- $750,000
- Sold At List Price
- -
- Original Price
- $750,000
- List Price
- $750,000
- On Market Date
- Jan 25, 2023
- Contract Date
- Feb 2, 2023
- Close Date
- Feb 24, 2023
- Property Type
- Condo
- D/N/S
- TICE CREEK
- Zip Code
- 94595
- MLS ID
- 41017764
- APN
- 900-001-298
- Year Built
- 1964
- Stories in Building
- Unavailable
- Possession
- COE, Immediate
- COE
- Feb 24, 2023
- Data Source
- MAXEBRDI
- Origin MLS System
- CONTRA COSTA
Acalanes Adult Education Center
Public n/a Adult Education
Students: NA Distance: 0.6mi
Acalanes Center For Independent Study
Public 9-12 Alternative
Students: 27 Distance: 0.7mi
Burton Valley Elementary School
Public K-5 Elementary
Students: 798 Distance: 1.0mi
Parkmead Elementary School
Public K-5 Elementary
Students: 423 Distance: 1.4mi
Tice Creek
Public K-8
Students: 427 Distance: 1.5mi
Las Lomas High School
Public 9-12 Secondary
Students: 1601 Distance: 1.8mi
- Bed
- 2
- Bath
- 1.5 (1/1)
- Parking
- 1
- Carport - 1, Guest Parking
- SQ FT
- 1,224
- SQ FT Source
- Public Records
- Pool Info
- See Remarks
- Kitchen
- Counter - Stone, Dishwasher, Garbage Disposal, Ice Maker Hookup, Island, Refrigerator, Self-Cleaning Oven, Updated Kitchen
- Cooling
- Central 1 Zone A/C
- Disclosures
- Senior Living
- Exterior Details
- Wood Siding
- Flooring
- Hardwood Floors
- Fire Place
- None
- Heating
- Forced Air 1 Zone
- Laundry
- Dryer, In Closet, Washer, In Unit
- Main Level
- 2 Bedrooms, 1.5 Baths
- Views
- Golf Course, Greenbelt
- Possession
- COE, Immediate
- Architectural Style
- Contemporary
- Non-Master Bathroom Includes
- Updated Baths
- Construction Status
- Existing
- Additional Equipment
- Dryer, Washer
- Lot Description
- Adj To/On Golf Course, See Remarks
- Pets
- Allowed - Yes
- Pool
- See Remarks
- Roof
- Unknown, Flat
- Solar
- Other
- Terms
- Cash, Call Listing Agent
- Unit Features
- End Unit, Ground Floor Location, Levels in Unit - 1, No Steps to Entry
- Water and Sewer
- Sewer System - Public, Water - Public
- Yard Description
- See Remarks
- * Fee
- $1,095
- Name
- 1ST WALNUT CREEK MUT
- Phone
- (925) 988-7700
- *Fee includes
- Cable TV, Common Area Maint, Exterior Maintenance, Hazard Insurance, Management Fee, Reserves, Security/Gate Fee, Trash Removal, Water/Sewer, and Other
MLS and other Information regarding properties for sale as shown in Theo have been obtained from various sources such as sellers, public records, agents and other third parties. This information may relate to the condition of the property, permitted or unpermitted uses, zoning, square footage, lot size/acreage or other matters affecting value or desirability. Unless otherwise indicated in writing, neither brokers, agents nor Theo have verified, or will verify, such information. If any such information is important to buyer in determining whether to buy, the price to pay or intended use of the property, buyer is urged to conduct their own investigation with qualified professionals, satisfy themselves with respect to that information, and to rely solely on the results of that investigation.
School data provided by GreatSchools. School service boundaries are intended to be used as reference only. To verify enrollment eligibility for a property, contact the school directly.






















