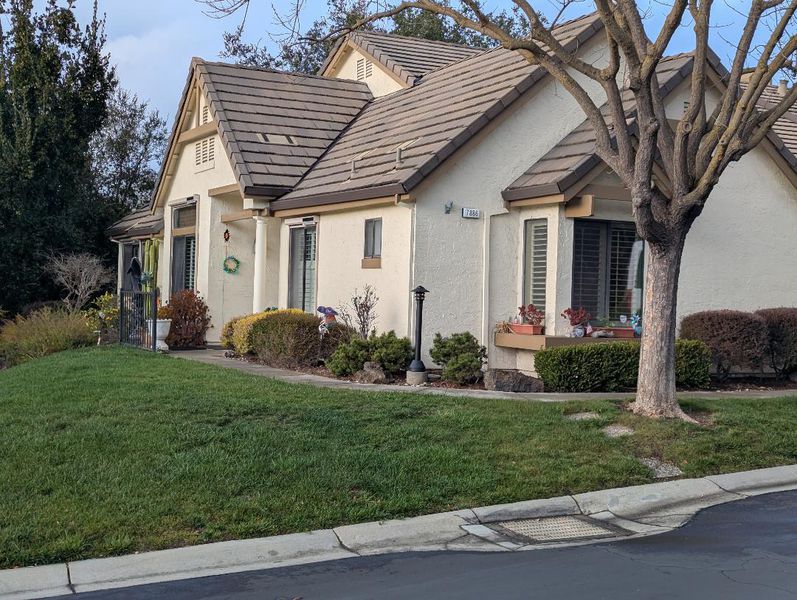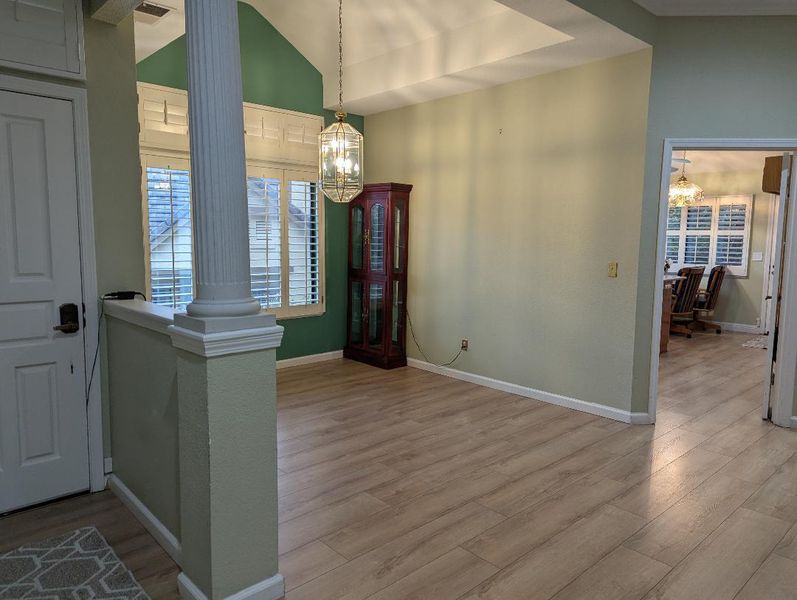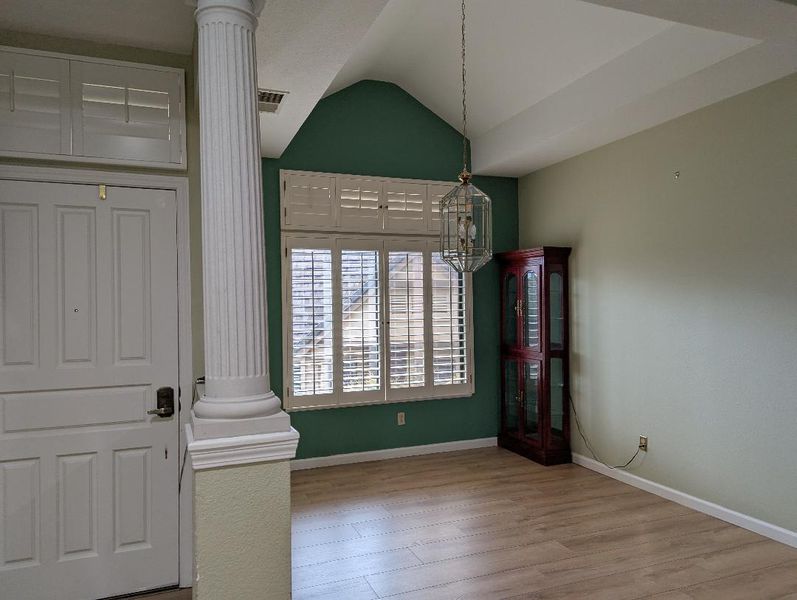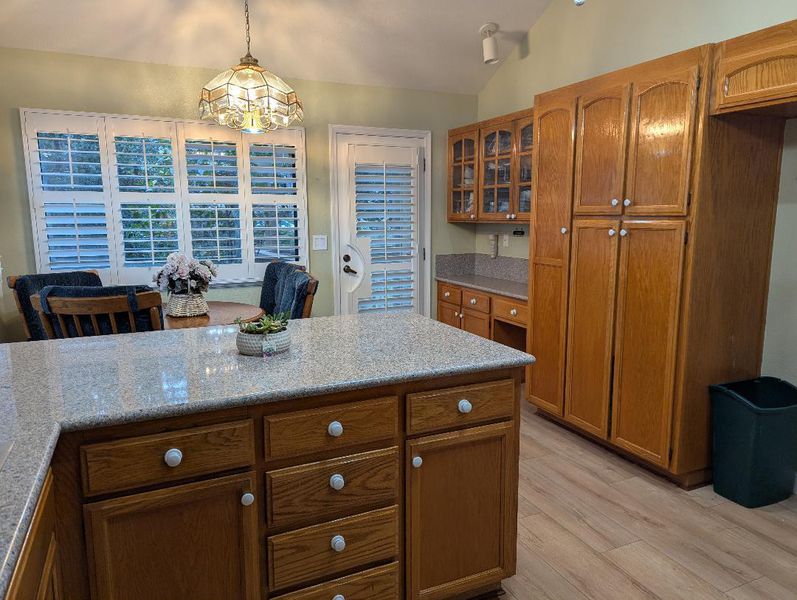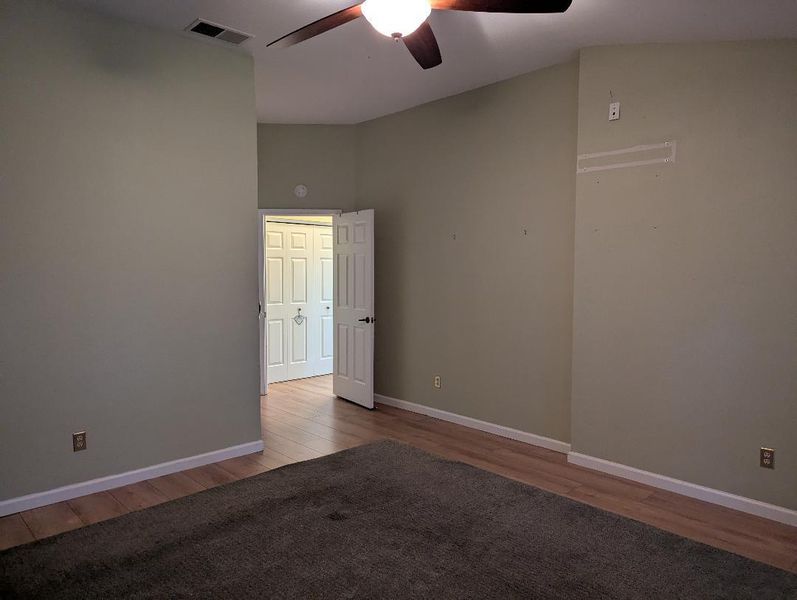
$1,050,000
1,751
SQ FT
$600
SQ/FT
7886 Moorfoot Court
@ Villages Fairway Dr. - 3 - Evergreen, San Jose
- 2 Bed
- 3 (2/1) Bath
- 4 Park
- 1,751 sqft
- SAN JOSE
-

Home is in The Villages Highland. End unit with back deck over canyon that has a stream when raining. Newly remodeled baths with primary having heated floor, water filter & cooler, lighted, sliding medicine cabinets with lots of storage. Newer engendered flooring throughout except tile flooring in 2 1/1 baths. Stainless steel dishwasher, gas stove/oven, microwave with exhaust fan. garbage disposal, e & o water in kit. F/P in LR, Built in bar with cabinets. Office with sit on bench by window, plantation shutters. Remote controlled European rolling shutter on west wall of home. This includes the front door, but not the guest bath small window.HOA fee includes golf membership/24 hr. security/water/sewer/Cable TV/community newspaper, 4 swimming pools w/hot tubs, 6 tennis courts, bocce ball courts, 4 pickle ball courts, Exercise Facility, Library, US Post Office, restaurant & Bistro. There are over 60 organized Clubs to join & A Community Activity office that has Special Events & Excursions
- Days on Market
- 2 days
- Current Status
- Active
- Original Price
- $1,050,000
- List Price
- $1,050,000
- On Market Date
- Apr 20, 2025
- Property Type
- Condominium
- Area
- 3 - Evergreen
- Zip Code
- 95135
- MLS ID
- ML81998331
- APN
- 665-58-009
- Year Built
- 1988
- Stories in Building
- 1
- Possession
- COE
- Data Source
- MLSL
- Origin MLS System
- MLSListings, Inc.
Silver Oak Elementary School
Public K-6 Elementary
Students: 607 Distance: 1.8mi
Tom Matsumoto Elementary School
Public K-6 Elementary
Students: 657 Distance: 2.1mi
Chaboya Middle School
Public 7-8 Middle
Students: 1094 Distance: 2.2mi
Laurelwood Elementary School
Public K-6 Elementary
Students: 316 Distance: 2.4mi
Evergreen Montessori School
Private n/a Montessori, Elementary, Coed
Students: 110 Distance: 2.5mi
Evergreen Elementary School
Public K-6 Elementary
Students: 738 Distance: 2.5mi
- Bed
- 2
- Bath
- 3 (2/1)
- Double Sinks, Full on Ground Floor, Granite, Primary - Stall Shower(s), Shower over Tub - 1, Skylight, Tile, Updated Bath, Other
- Parking
- 4
- Attached Garage, Common Parking Area, Gate / Door Opener, Guest / Visitor Parking, Parking Restrictions, Other
- SQ FT
- 1,751
- SQ FT Source
- Unavailable
- Pool Info
- Community Facility, Heated - Solar, Pool - Fenced, Pool - Gunite, Pool - Heated, Pool - In Ground, Pool - Lap, Spa - In Ground, Spa - Jetted, Spa / Hot Tub
- Kitchen
- Countertop - Granite, Dishwasher, Exhaust Fan, Garbage Disposal, Hookups - Gas, Microwave, Oven - Gas, Oven Range - Gas
- Cooling
- Ceiling Fan, Central AC
- Dining Room
- Breakfast Bar, Eat in Kitchen, Formal Dining Room
- Disclosures
- Natural Hazard Disclosure, NHDS Report
- Family Room
- No Family Room
- Flooring
- Tile, Other
- Foundation
- Concrete Perimeter and Slab
- Fire Place
- Gas Starter, Living Room, Wood Burning
- Heating
- Central Forced Air - Gas, Fireplace
- Laundry
- Electricity Hookup (110V), Gas Hookup, Washer / Dryer
- Views
- Canyon, Neighborhood, Other Water
- Possession
- COE
- Architectural Style
- Country English
- * Fee
- $1,334
- Name
- The Villages Golf & Country Club
- Phone
- 408-239-5246
- *Fee includes
- Cable / Dish, Common Area Electricity, Common Area Gas, Exterior Painting, Fencing, Garbage, Insurance - Common Area, Landscaping / Gardening, Management Fee, Organized Activities, Pool, Spa, or Tennis, Recreation Facility, Roof, Security Service, Sewer, Water / Sewer, and Other
MLS and other Information regarding properties for sale as shown in Theo have been obtained from various sources such as sellers, public records, agents and other third parties. This information may relate to the condition of the property, permitted or unpermitted uses, zoning, square footage, lot size/acreage or other matters affecting value or desirability. Unless otherwise indicated in writing, neither brokers, agents nor Theo have verified, or will verify, such information. If any such information is important to buyer in determining whether to buy, the price to pay or intended use of the property, buyer is urged to conduct their own investigation with qualified professionals, satisfy themselves with respect to that information, and to rely solely on the results of that investigation.
School data provided by GreatSchools. School service boundaries are intended to be used as reference only. To verify enrollment eligibility for a property, contact the school directly.
