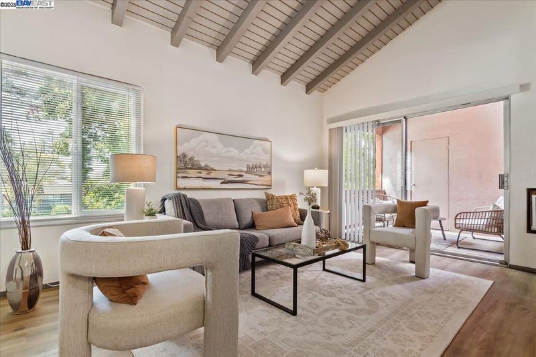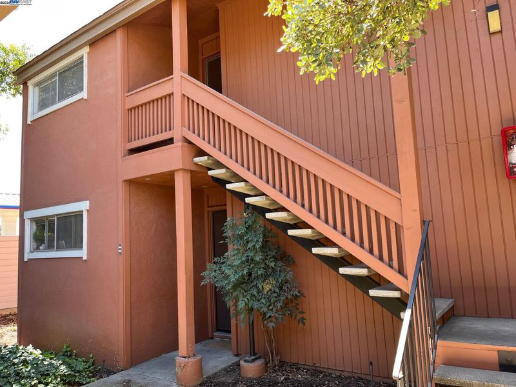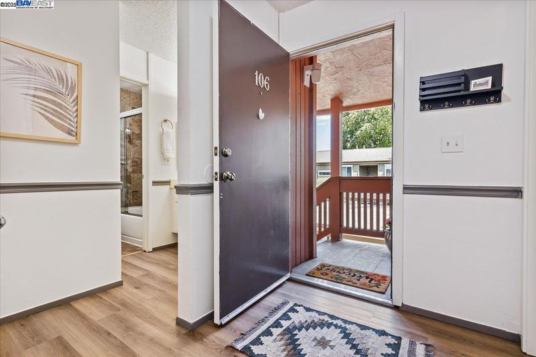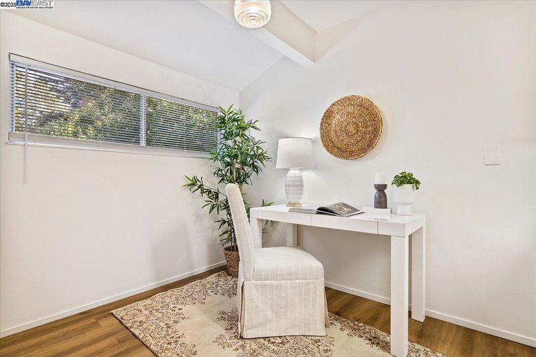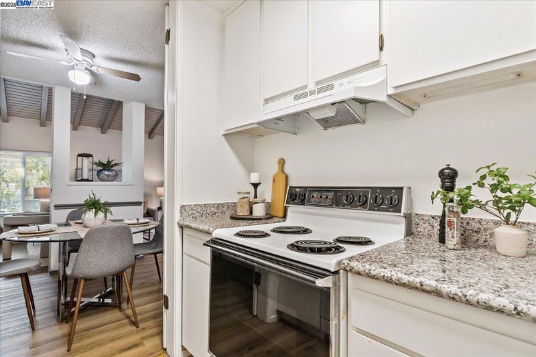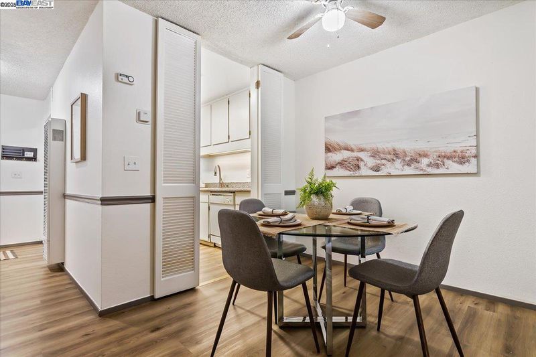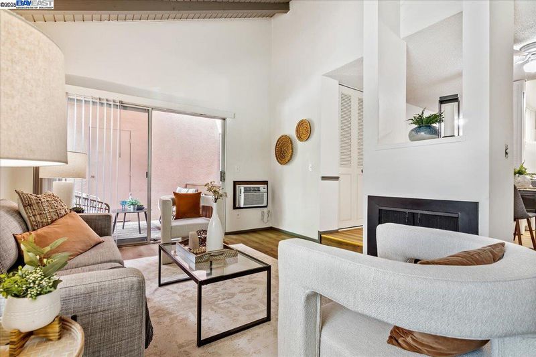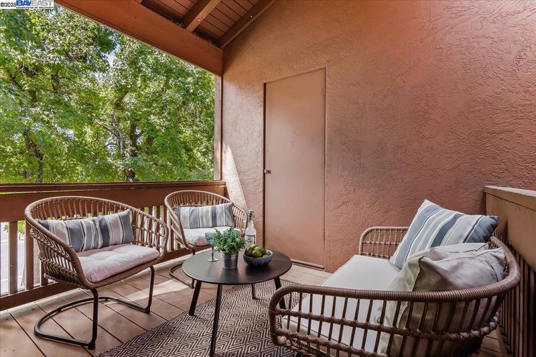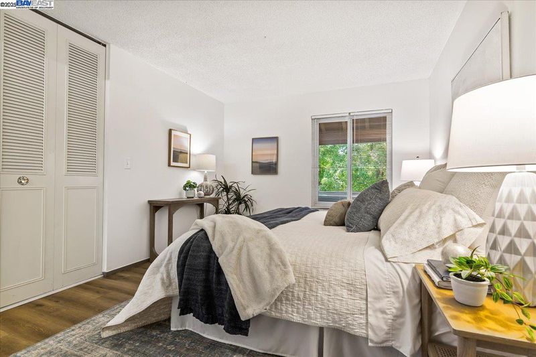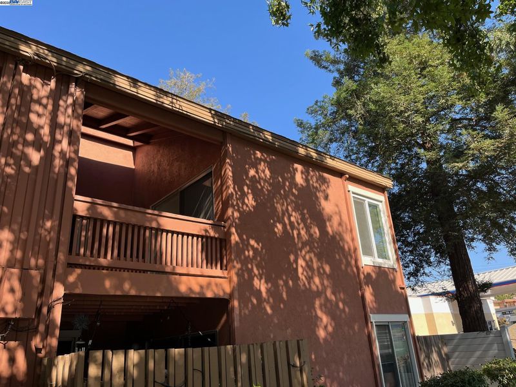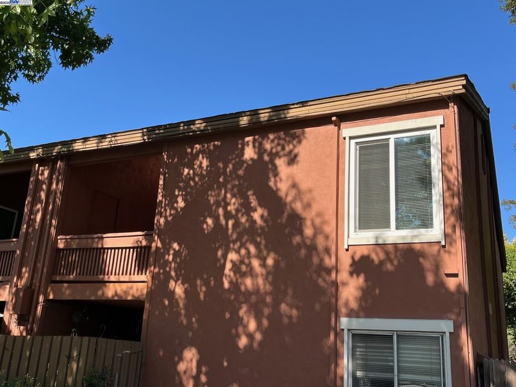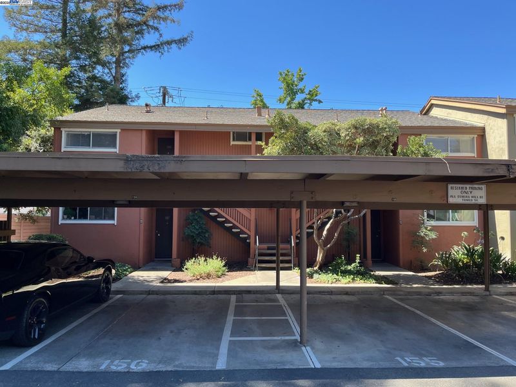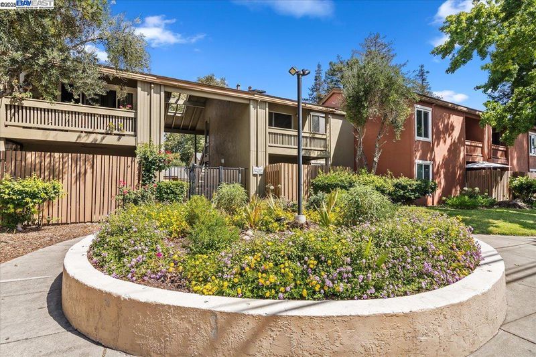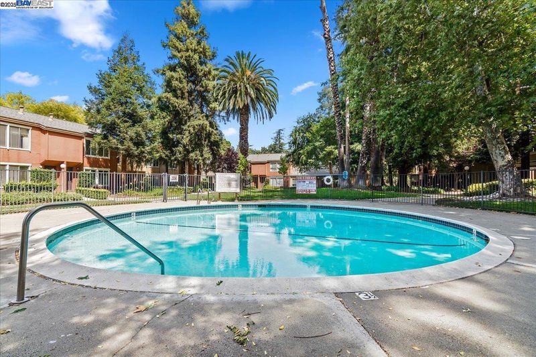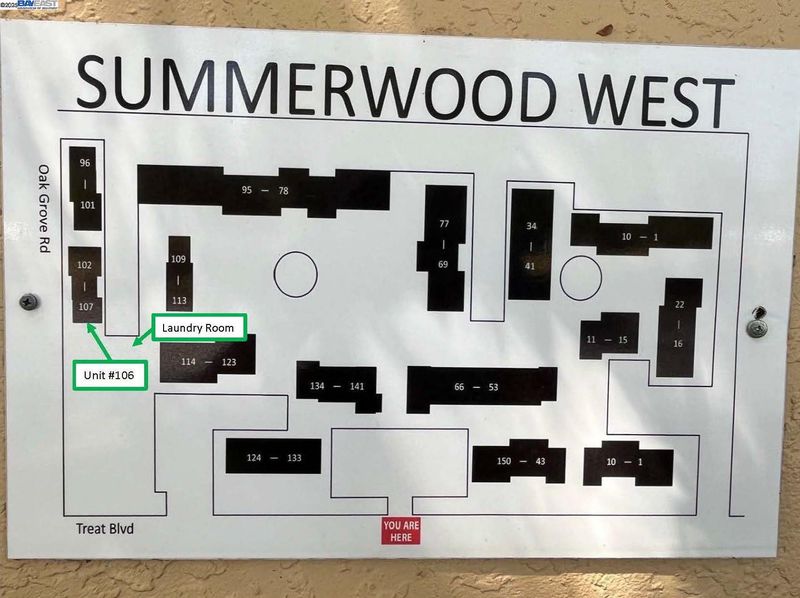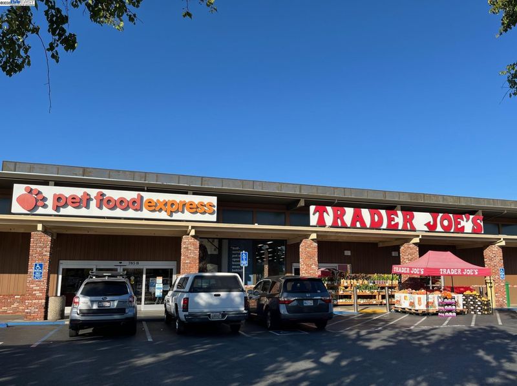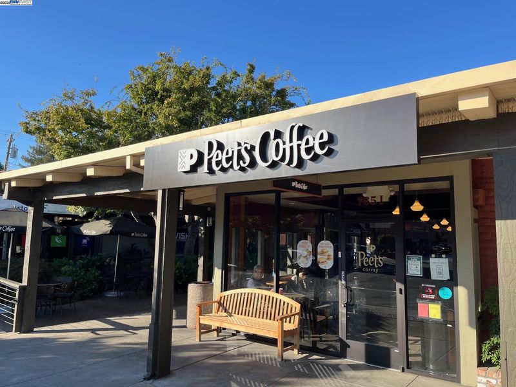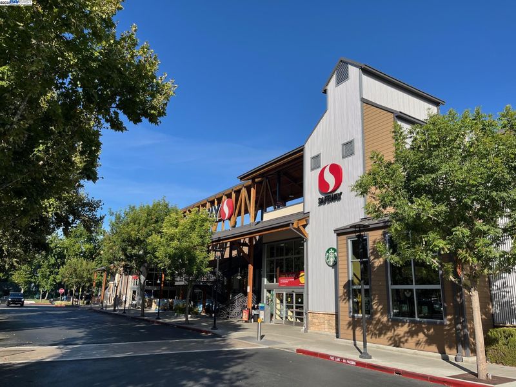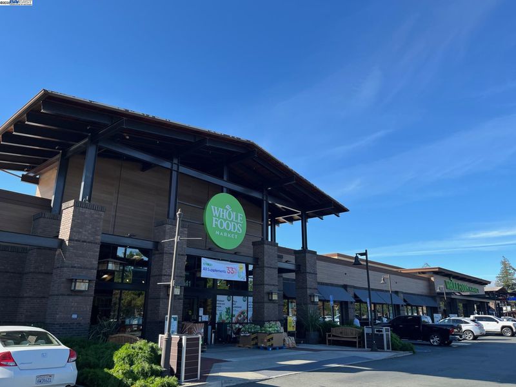
$305,000
805
SQ FT
$379
SQ/FT
810 Oak Grove Rd, #106
@ Treat - Summerwood West, Concord
- 1 Bed
- 1 Bath
- 1 Park
- 805 sqft
- Concord
-

Wonderful Summerwood West top floor condo near the Walnut Creek border! Enjoy all the amenities you are seeking including: vaulted ceiling, charming gas fireplace, open-concept living/dining area, eat-in kitchen, large pantry, extra space for home office, deck with storage closet, air conditioning, spacious bedroom with 2 closets, dedicated carport parking across from front door, end-unit privacy, lush landscaping, 2 community pools, secure/shared laundry room, and much more. With over 800 sq ft, this is the largest HOA 1-bedroom floor plan. Conveniently located near Pleasant Hill BART, Trader Joe's, Costco, Whole Foods, countless dining options, and all your urban lifestyle needs. Do not miss the opportunity to call this lovely home yours!
- Current Status
- New
- Original Price
- $305,000
- List Price
- $305,000
- On Market Date
- Sep 6, 2025
- Property Type
- Condominium
- D/N/S
- Summerwood West
- Zip Code
- 94518
- MLS ID
- 41110708
- APN
- 1294801061
- Year Built
- 1971
- Stories in Building
- 1
- Possession
- Close Of Escrow
- Data Source
- MAXEBRDI
- Origin MLS System
- BAY EAST
St. Francis Of Assisi
Private K-8 Elementary, Religious, Coed
Students: 299 Distance: 0.2mi
Ygnacio Valley High School
Public 9-12 Secondary
Students: 1220 Distance: 0.2mi
Spectrum Center, Inc.-Ygnacio Campus
Private 9-12
Students: 9 Distance: 0.3mi
Woodside Elementary School
Public K-5 Elementary
Students: 354 Distance: 0.4mi
De La Salle High School Of Concord
Private 9-12 Secondary, Religious, All Male
Students: 1038 Distance: 0.5mi
Oak Grove Middle School
Public 6-8 Middle
Students: 789 Distance: 0.5mi
- Bed
- 1
- Bath
- 1
- Parking
- 1
- Carport
- SQ FT
- 805
- SQ FT Source
- Public Records
- Pool Info
- In Ground, Fenced, Community
- Kitchen
- Dishwasher, Electric Range, Refrigerator, 220 Volt Outlet, Stone Counters, Eat-in Kitchen, Electric Range/Cooktop, Disposal, Pantry, Updated Kitchen
- Cooling
- Wall/Window Unit(s)
- Disclosures
- Disclosure Package Avail
- Entry Level
- 2
- Exterior Details
- Storage, Private Entrance
- Flooring
- Laminate
- Foundation
- Fire Place
- Gas, Living Room
- Heating
- Wall Furnace
- Laundry
- Common Area
- Upper Level
- 1 Bedroom, 1 Bath
- Main Level
- Other
- Possession
- Close Of Escrow
- Architectural Style
- Traditional
- Construction Status
- Existing
- Additional Miscellaneous Features
- Storage, Private Entrance
- Location
- Other
- Roof
- Composition Shingles
- Water and Sewer
- Public
- Fee
- $636
MLS and other Information regarding properties for sale as shown in Theo have been obtained from various sources such as sellers, public records, agents and other third parties. This information may relate to the condition of the property, permitted or unpermitted uses, zoning, square footage, lot size/acreage or other matters affecting value or desirability. Unless otherwise indicated in writing, neither brokers, agents nor Theo have verified, or will verify, such information. If any such information is important to buyer in determining whether to buy, the price to pay or intended use of the property, buyer is urged to conduct their own investigation with qualified professionals, satisfy themselves with respect to that information, and to rely solely on the results of that investigation.
School data provided by GreatSchools. School service boundaries are intended to be used as reference only. To verify enrollment eligibility for a property, contact the school directly.
