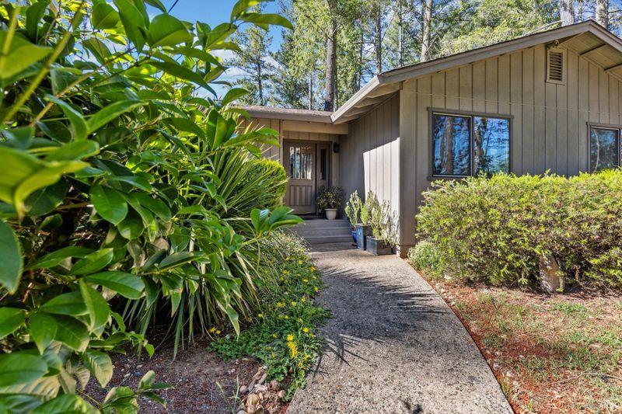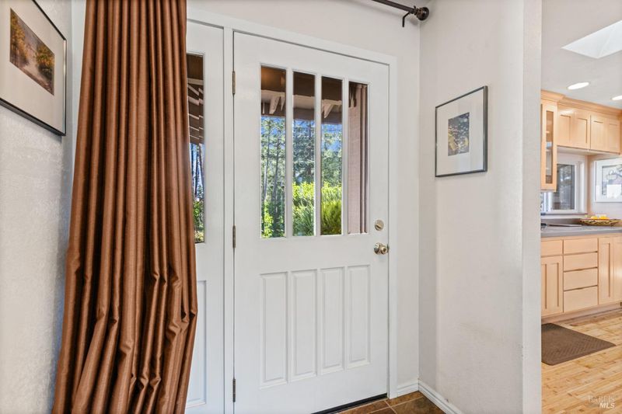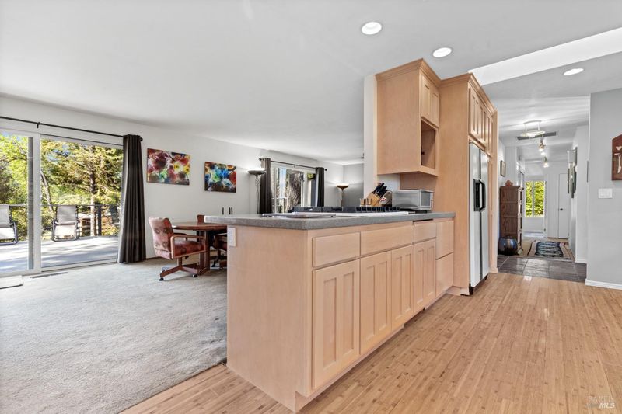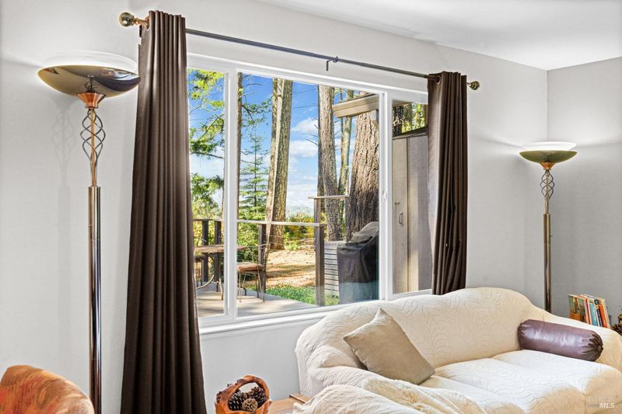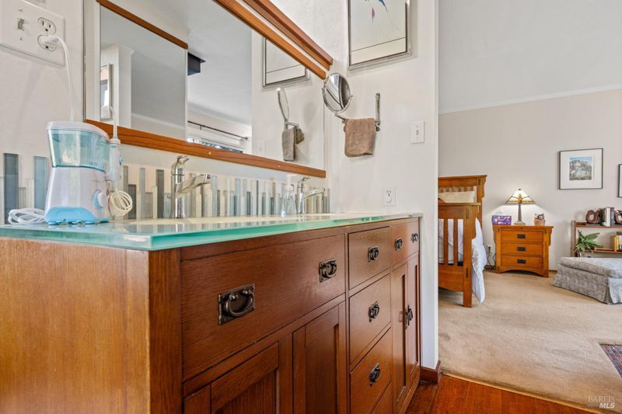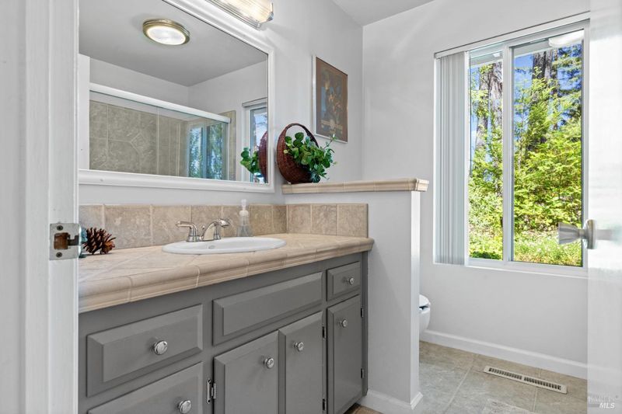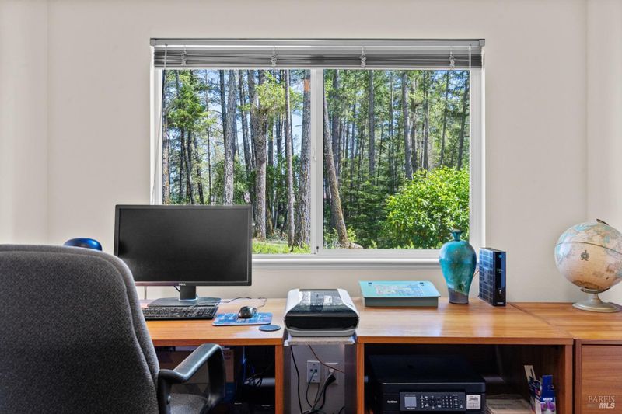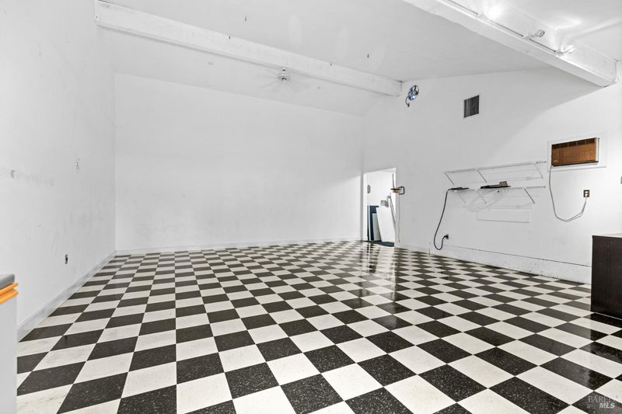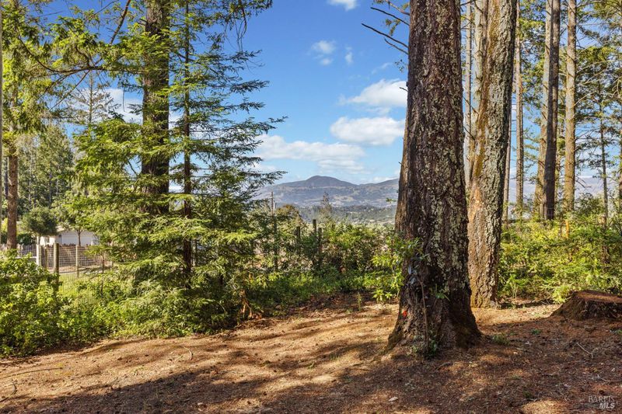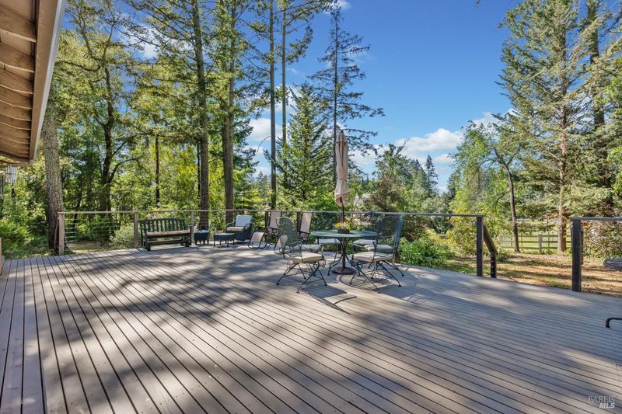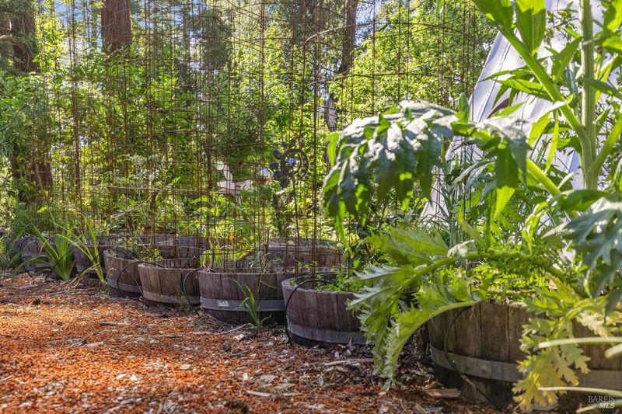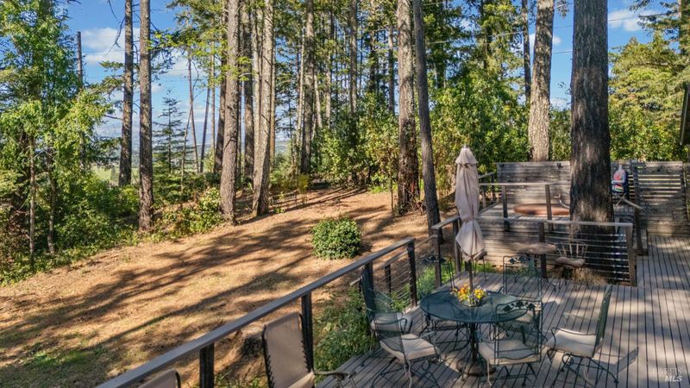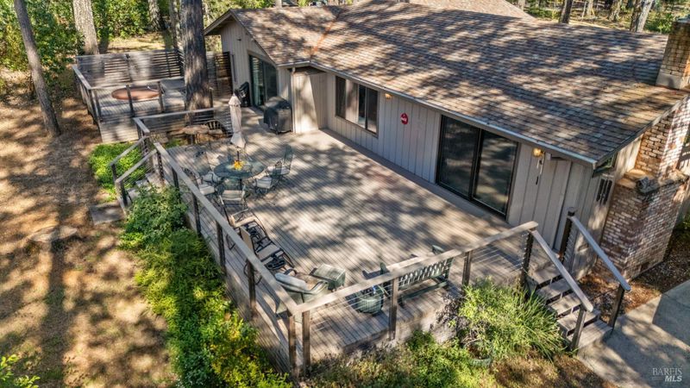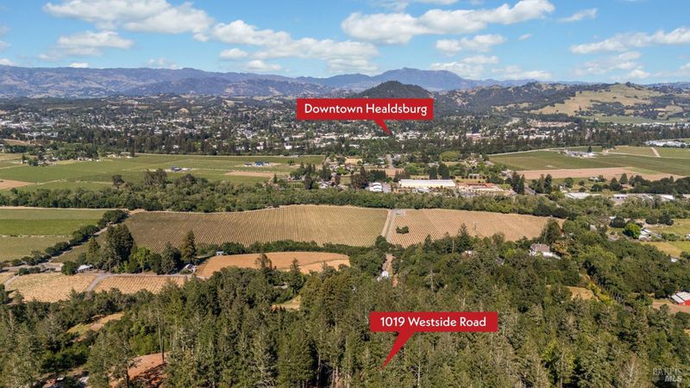
$1,895,000
2,303
SQ FT
$823
SQ/FT
1019 Westside Road
@ Westside Road - Healdsburg
- 3 Bed
- 3 (2/1) Bath
- 8 Park
- 2,303 sqft
- Healdsburg
-

Step into the heart of Sonoma County. 1019 Westside Road is a prime opportunity to aquire a wine country classic. Kitchen features custom white oak cabinetry with loads of functional storage. Existing site plan and flat 1 acre parcel is ideal for a family compound. With room to expand, the property includes a separate building, a blank slate to develop a luxury ADU or entertainment-centric pool house. With space to add a pool this is screaming destination property. Property features include mature landscaping. Gardens are bursting with lemon, orange, lime, fig and apple trees. Strawberries, artichoke, blueberry, tomatoes, squash and herbs. Lovely views from inside and outside the home round out this park-like setting. A very clean, well-cared for property that is both move-in ready and a prime value-add with substantial upside. One of the best locations in Healdsburg. Located in sought after Madrona Knolls, just up the hill from The Madrona, this private collection of estate properties with no HOA is a rare find. If what you want is a country property close to town, this is about as close as you will get. Buyer to verify square footage, permits, zoning and all other details.
- Days on Market
- 18 days
- Current Status
- Active
- Original Price
- $1,895,000
- List Price
- $1,895,000
- On Market Date
- May 13, 2025
- Property Type
- Single Family Residence
- Area
- Healdsburg
- Zip Code
- 95448
- MLS ID
- 325043491
- APN
- 110-350-007-000
- Year Built
- 1971
- Stories in Building
- Unavailable
- Possession
- Close Of Escrow
- Data Source
- BAREIS
- Origin MLS System
St. John the Baptist Catholic School
Private K-9 Elementary, Religious, Nonprofit
Students: 210 Distance: 1.4mi
The Healdsburg School
Private K-8 Elementary, Middle, Coed
Students: 183 Distance: 1.5mi
Healdsburg Junior High School
Public 6-8 Middle
Students: 350 Distance: 1.5mi
Healdsburg Charter School
Charter K-5 Coed
Students: 270 Distance: 1.7mi
Healdsburg Elementary School
Public K-5 Elementary
Students: 262 Distance: 1.7mi
Healdsburg High School
Public 9-12 Secondary
Students: 522 Distance: 1.7mi
- Bed
- 3
- Bath
- 3 (2/1)
- Tile, Window
- Parking
- 8
- Attached, Covered, Interior Access, RV Possible
- SQ FT
- 2,303
- SQ FT Source
- Assessor Auto-Fill
- Lot SQ FT
- 43,560.0
- Lot Acres
- 1.0 Acres
- Kitchen
- Butlers Pantry, Island, Pantry Cabinet
- Cooling
- Central
- Dining Room
- Dining/Family Combo
- Exterior Details
- Entry Gate
- Living Room
- Deck Attached, Sunken
- Flooring
- Bamboo, Carpet, Cork, Tile
- Foundation
- Combination
- Fire Place
- Dining Room, Gas Log, Insert, Primary Bedroom, Wood Burning
- Heating
- Central, Other
- Laundry
- Dryer Included, Washer Included, Other
- Main Level
- Bedroom(s), Dining Room, Family Room, Full Bath(s), Garage, Kitchen, Living Room, Primary Bedroom
- Views
- Mountains, Valley, Woods
- Possession
- Close Of Escrow
- Architectural Style
- Ranch
- Fee
- $0
MLS and other Information regarding properties for sale as shown in Theo have been obtained from various sources such as sellers, public records, agents and other third parties. This information may relate to the condition of the property, permitted or unpermitted uses, zoning, square footage, lot size/acreage or other matters affecting value or desirability. Unless otherwise indicated in writing, neither brokers, agents nor Theo have verified, or will verify, such information. If any such information is important to buyer in determining whether to buy, the price to pay or intended use of the property, buyer is urged to conduct their own investigation with qualified professionals, satisfy themselves with respect to that information, and to rely solely on the results of that investigation.
School data provided by GreatSchools. School service boundaries are intended to be used as reference only. To verify enrollment eligibility for a property, contact the school directly.
