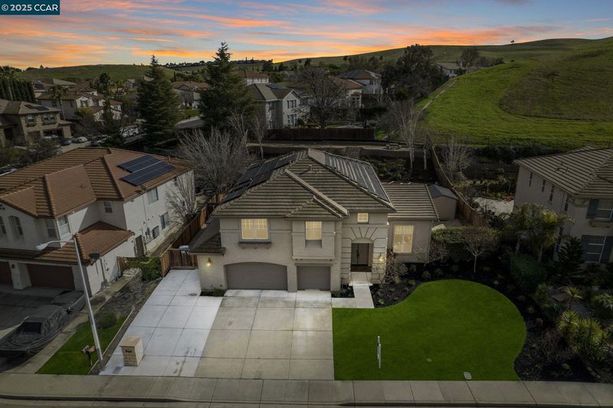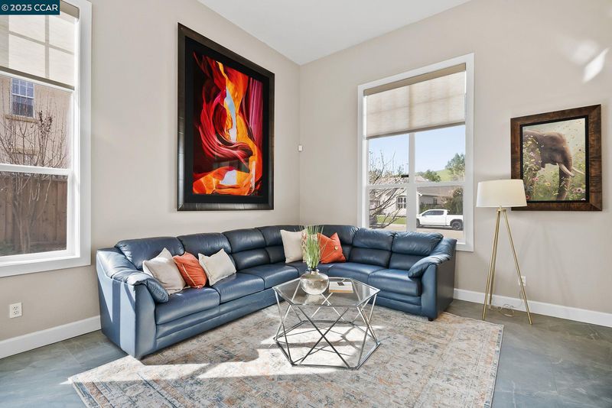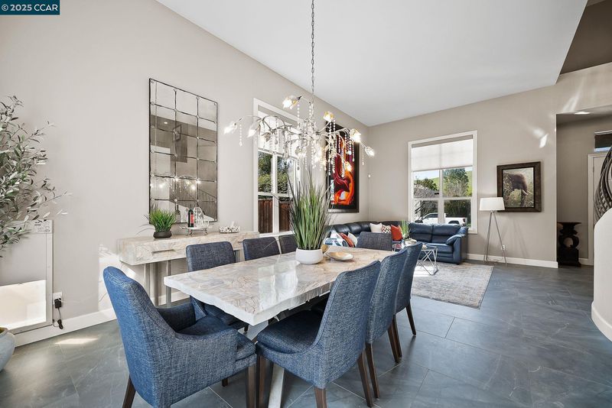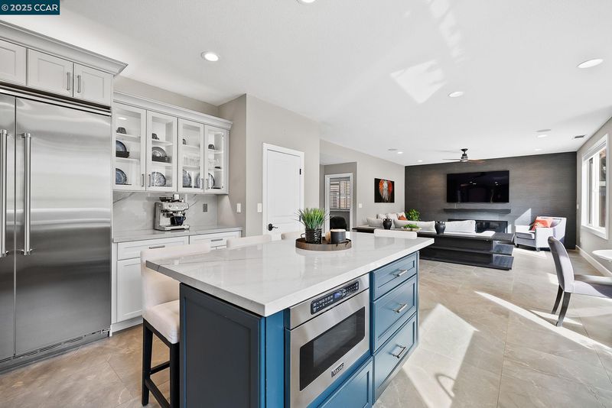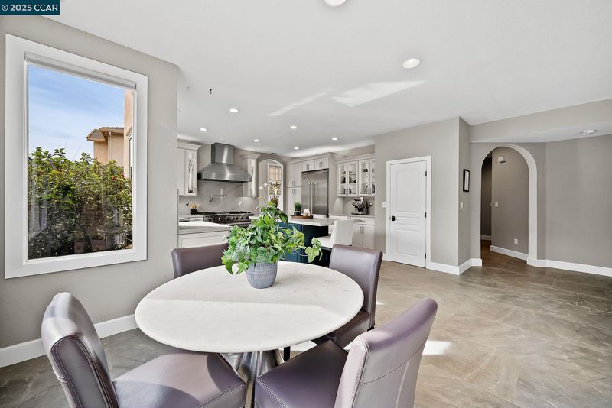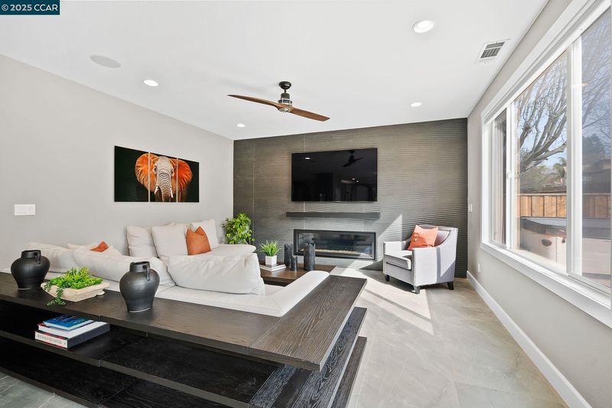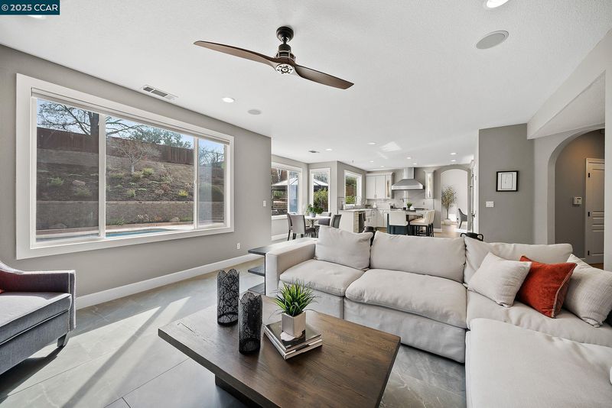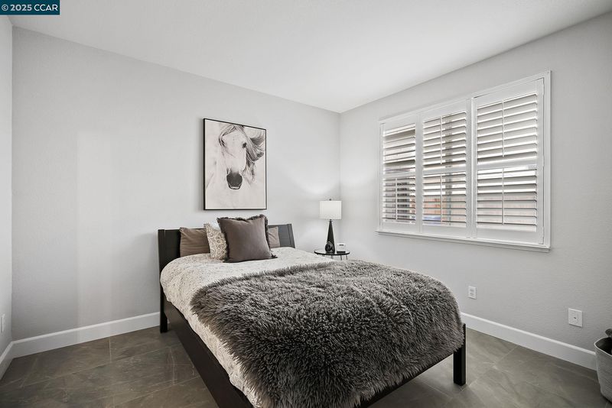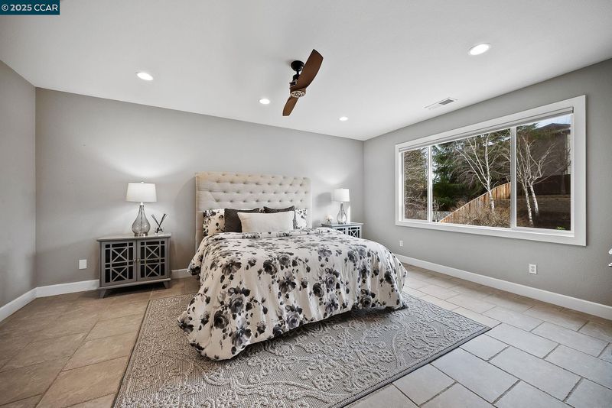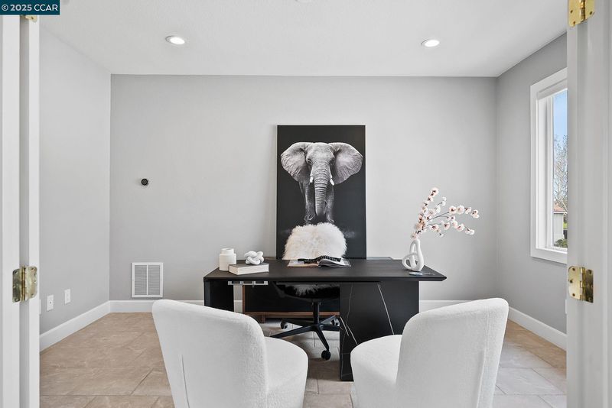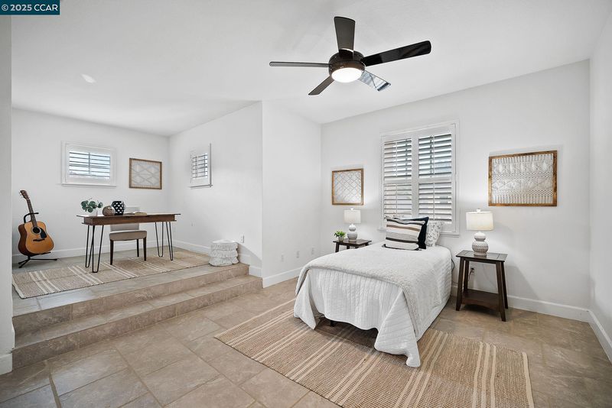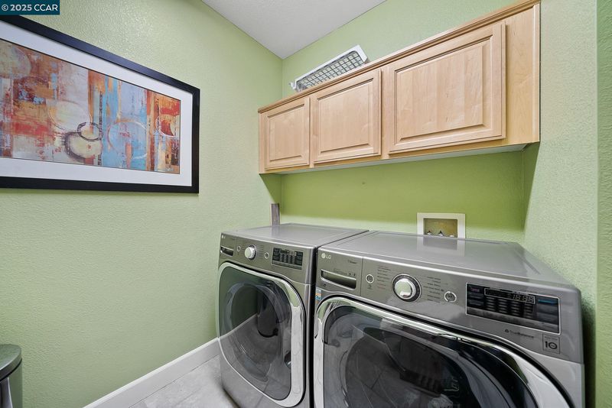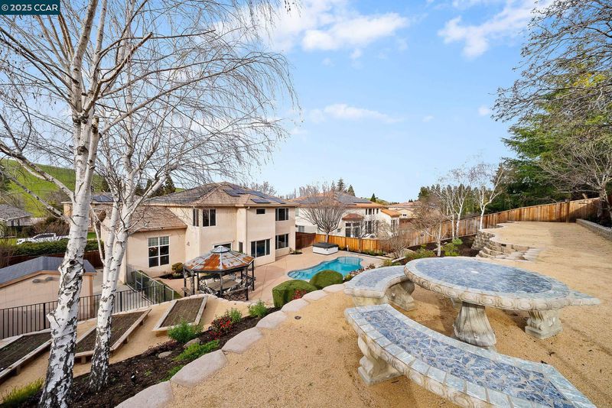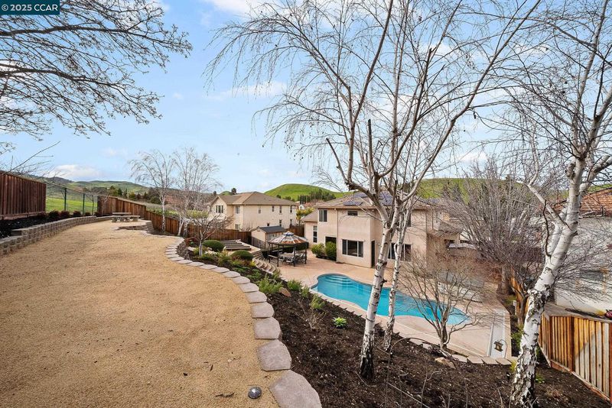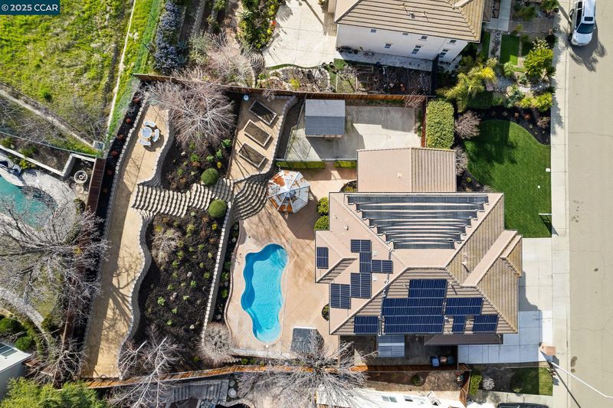
$999,000
3,503
SQ FT
$285
SQ/FT
5105 Union Mine Dr
@ Hansen - Black Diamond Cn, Antioch
- 4 Bed
- 3 Bath
- 3 Park
- 3,503 sqft
- Antioch
-

Upon entry, you're greeted by a grand foyer featuring an elegant Restoration Hardware chandelier, setting a sophisticated tone. Expansive ceilings guide you into the open-concept living area, perfect for comfort and entertaining. The chef’s kitchen showcases quartzite countertops, Viking appliances, custom Thomasville cabinetry, and Philips Hue lighting. The adjoining family room offers a 60-inch gas fireplace, built-in AV wiring, and Hunter Douglas Power Shades. The primary suite provides luxury with motorized shades, a spa-like ensuite bath, and an adjacent bonus flex room or office. Step outside to your private oasis featuring a solar-heated pool, Bullfrog A8 spa, terraced landscaping, and scenic hill views. Smart features include owned solar panels, Nest thermostats, a security system, and an automatic pet door. Near Lone Tree Golf and Contra Loma Regional Park, enjoy resort-style living. Don't miss the video tour and full upgrade list!
- Current Status
- Price change
- Original Price
- $1,075,000
- List Price
- $999,000
- On Market Date
- Feb 20, 2025
- Property Type
- Detached
- D/N/S
- Black Diamond Cn
- Zip Code
- 94531
- MLS ID
- 41086522
- APN
- 0755900024
- Year Built
- 2001
- Stories in Building
- 2
- Possession
- COE
- Data Source
- MAXEBRDI
- Origin MLS System
- CONTRA COSTA
Dallas Ranch Middle School
Public 6-8 Middle
Students: 911 Distance: 0.8mi
New Horizon Academy
Private K-12
Students: 9 Distance: 0.8mi
Muir (John) Elementary School
Public K-5 Elementary
Students: 570 Distance: 1.2mi
Lone Tree Elementary School
Public K-5 Elementary
Students: 588 Distance: 1.2mi
Sutter Elementary School
Public K-5 Elementary
Students: 589 Distance: 1.4mi
Hilltop Christian
Private K-8 Combined Elementary And Secondary, Religious, Coed
Students: 102 Distance: 1.6mi
- Bed
- 4
- Bath
- 3
- Parking
- 3
- Attached, Garage Door Opener
- SQ FT
- 3,503
- SQ FT Source
- Public Records
- Lot SQ FT
- 12,700.0
- Lot Acres
- 0.29 Acres
- Pool Info
- In Ground, Pool Cover, Solar Heat, Spa, Solar Pool Owned, Outdoor Pool
- Kitchen
- Dishwasher, Disposal, Gas Range, Range, Refrigerator, Gas Water Heater, ENERGY STAR Qualified Appliances, Counter - Stone, Garbage Disposal, Gas Range/Cooktop, Island, Pantry, Range/Oven Built-in, Updated Kitchen
- Cooling
- Ceiling Fan(s), Zoned
- Disclosures
- None
- Entry Level
- Exterior Details
- Back Yard, Dog Run, Front Yard, Sprinklers Automatic, Terraced Back, Garden, Landscape Back, Landscape Front
- Flooring
- Tile
- Foundation
- Fire Place
- Living Room, Other, Gas Piped
- Heating
- Forced Air, Natural Gas, Fireplace Insert
- Laundry
- Dryer, Gas Dryer Hookup, Washer
- Main Level
- 1 Bedroom, 1 Bath, Main Entry
- Possession
- COE
- Architectural Style
- Contemporary
- Construction Status
- Existing
- Additional Miscellaneous Features
- Back Yard, Dog Run, Front Yard, Sprinklers Automatic, Terraced Back, Garden, Landscape Back, Landscape Front
- Location
- Regular
- Roof
- Tile
- Water and Sewer
- Public
- Fee
- Unavailable
MLS and other Information regarding properties for sale as shown in Theo have been obtained from various sources such as sellers, public records, agents and other third parties. This information may relate to the condition of the property, permitted or unpermitted uses, zoning, square footage, lot size/acreage or other matters affecting value or desirability. Unless otherwise indicated in writing, neither brokers, agents nor Theo have verified, or will verify, such information. If any such information is important to buyer in determining whether to buy, the price to pay or intended use of the property, buyer is urged to conduct their own investigation with qualified professionals, satisfy themselves with respect to that information, and to rely solely on the results of that investigation.
School data provided by GreatSchools. School service boundaries are intended to be used as reference only. To verify enrollment eligibility for a property, contact the school directly.
