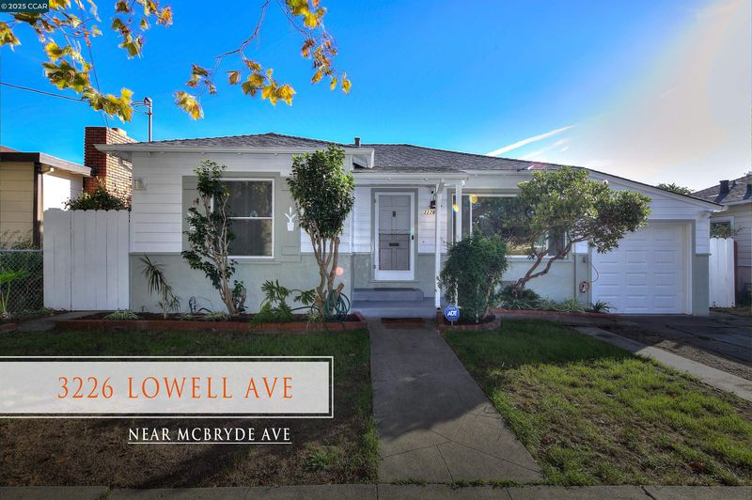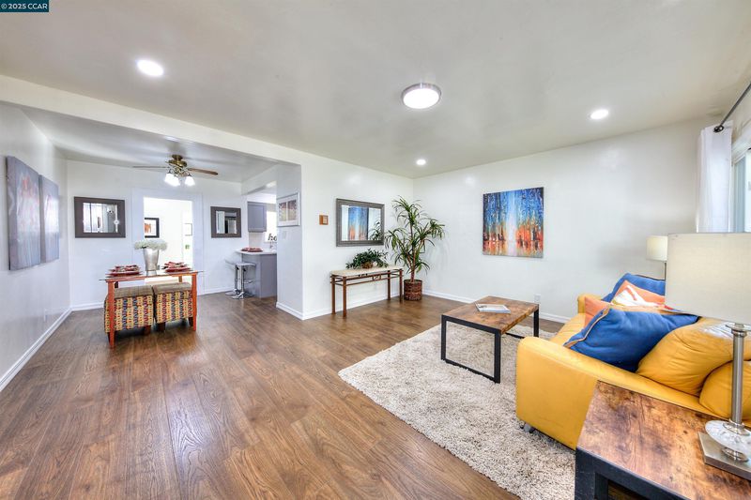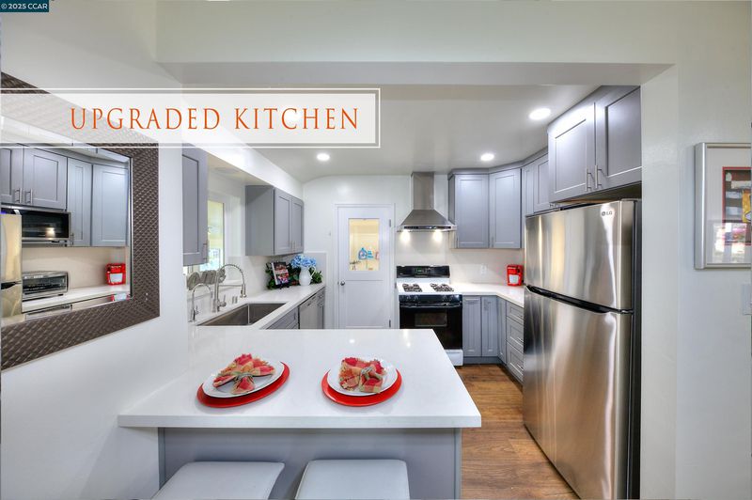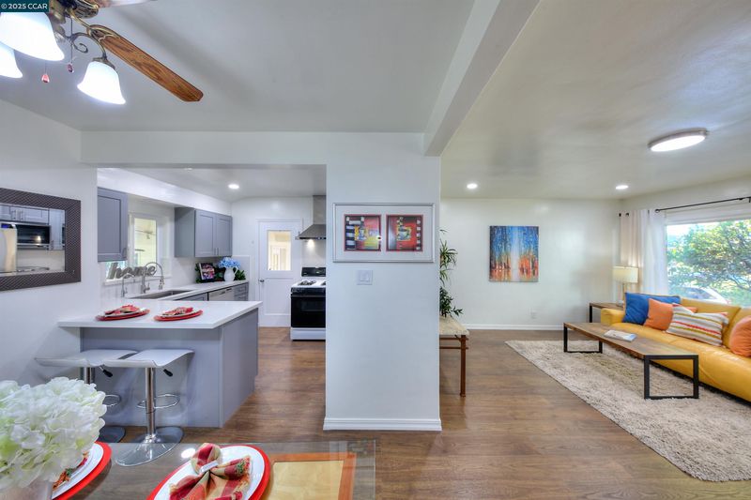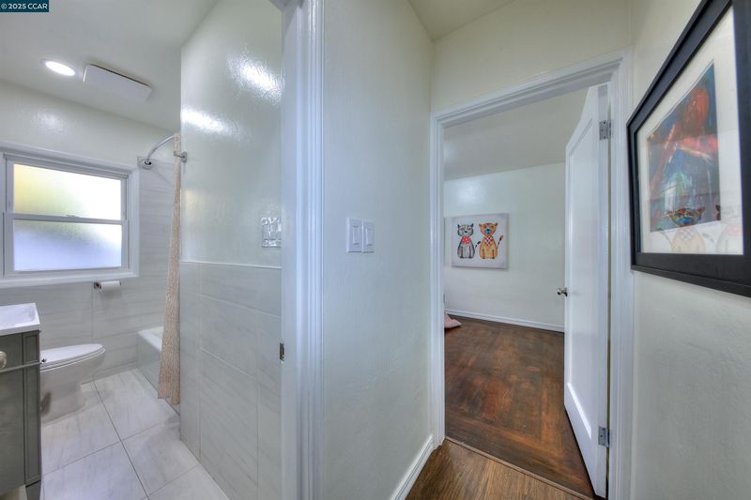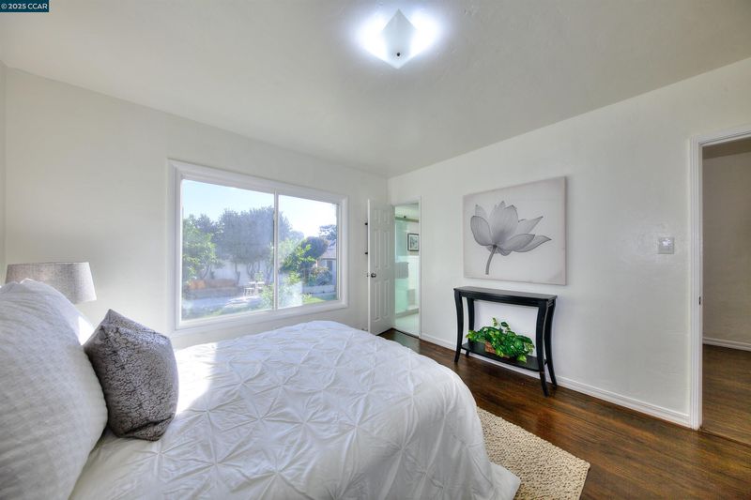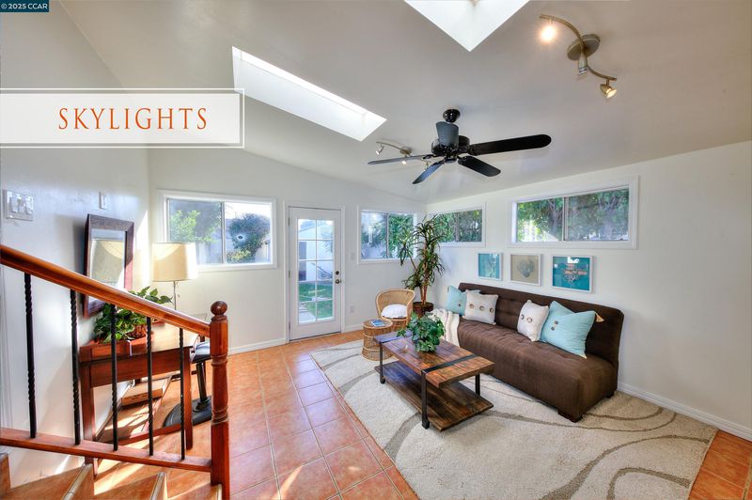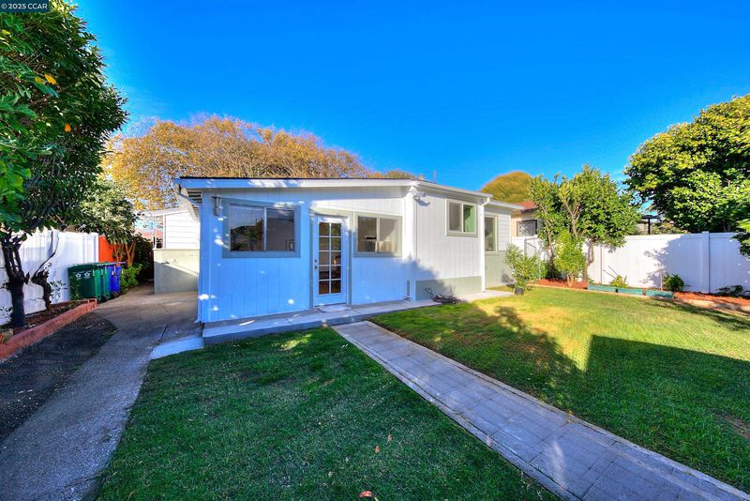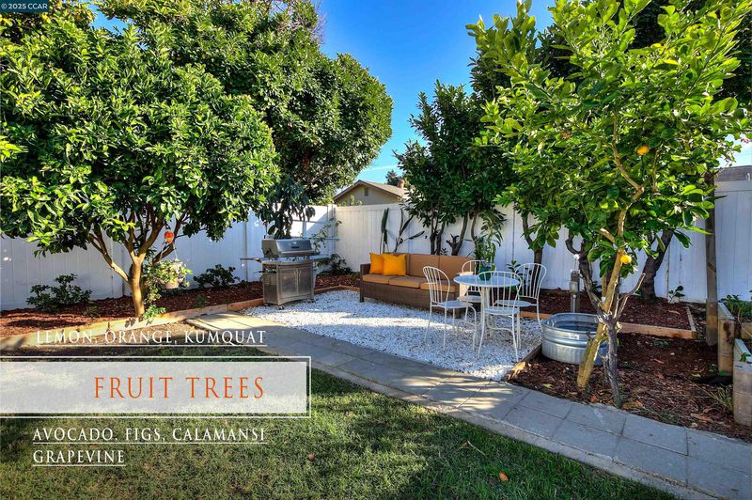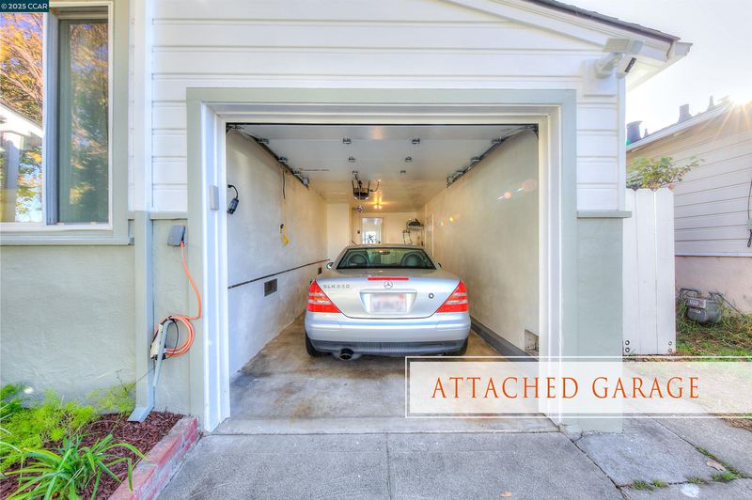
$699,000
1,131
SQ FT
$618
SQ/FT
3226 Lowell Ave
@ San Pablo Ave - Ne Richmond, Richmond
- 3 Bed
- 2 Bath
- 1 Park
- 1,131 sqft
- Richmond
-

Beautifully remodeled single-level 3BR, 2BA home in Richmond’s desirable North & East neighborhood, known for its tree-lined streets and friendly community. Offering 1,131 sq ft of stylish living w/ owner-owned SOLAR POWER and a bright, open layout. The stunning upgraded kitchen features Quartz counters, Shaker cabinetry, and stainless-steel appliances, flowing seamlessly into a dining area and an inviting sunroom with skylights that opens to the lush backyard. Both bathrooms are tastefully updated with designer finishes. Bedrooms feature rich hardwood floors for timeless charm, while brand-new LVP flooring adds modern durability throughout. The bonus office area is perfect for remote work or creative pursuits. Step outside to your private tropical retreat—complete with fruit trees (avocado, fig, kumquat, calamansi, lemon, and orange), a Grapevine, mature landscaping, and a versatile shed ideal for storage or a studio workshop. Additional highlights include Dual-pane windows, new lighting, and fresh interior paint. Conveniently close to Wildcat Canyon Regional Park, El Cerrito Plaza & BART, and the Richmond Ferry to San Francisco, this home also sits near top schools like Salesian College Prep, De Anza High, and Leadership Public Schools. Modern, bright, and move-in ready.
- Current Status
- New
- Original Price
- $699,000
- List Price
- $699,000
- On Market Date
- Oct 25, 2025
- Property Type
- Detached
- D/N/S
- Ne Richmond
- Zip Code
- 94804
- MLS ID
- 41115804
- APN
- 5261200041
- Year Built
- 1942
- Stories in Building
- 1
- Possession
- Close Of Escrow, Immediate
- Data Source
- MAXEBRDI
- Origin MLS System
- CONTRA COSTA
Ford Elementary School
Public K-6 Elementary
Students: 446 Distance: 0.3mi
Salesian College Preparatory
Private 9-12 Secondary, Religious, Coed
Students: 430 Distance: 0.4mi
Riverside Elementary School
Public K-6 Elementary
Students: 390 Distance: 0.5mi
Vista Christian School
Private K-8 Elementary, Religious, Coed
Students: 45 Distance: 0.5mi
St. Paul School
Private PK-8 Elementary, Religious, Nonprofit
Students: 235 Distance: 0.6mi
Richmond High School
Public 9-12 Secondary
Students: 1567 Distance: 0.7mi
- Bed
- 3
- Bath
- 2
- Parking
- 1
- Attached, Int Access From Garage, Garage Door Opener
- SQ FT
- 1,131
- SQ FT Source
- Public Records
- Lot SQ FT
- 5,000.0
- Lot Acres
- 0.12 Acres
- Pool Info
- None
- Kitchen
- Dishwasher, Gas Range, Free-Standing Range, Refrigerator, Dryer, Washer, Gas Water Heater, Breakfast Bar, Counter - Solid Surface, Gas Range/Cooktop, Range/Oven Free Standing, Updated Kitchen
- Cooling
- Ceiling Fan(s), No Air Conditioning
- Disclosures
- Nat Hazard Disclosure, Disclosure Package Avail
- Entry Level
- Exterior Details
- Garden, Back Yard, Front Yard, Garden/Play, Side Yard, Storage
- Flooring
- Hardwood, Tile, Vinyl
- Foundation
- Fire Place
- None
- Heating
- Wall Furnace
- Laundry
- Dryer, In Garage, Washer
- Main Level
- 3 Bedrooms, 2 Baths, Laundry Facility, Main Entry
- Possession
- Close Of Escrow, Immediate
- Basement
- Crawl Space
- Architectural Style
- Contemporary
- Construction Status
- Existing
- Additional Miscellaneous Features
- Garden, Back Yard, Front Yard, Garden/Play, Side Yard, Storage
- Location
- Level, Rectangular Lot, Back Yard, Front Yard
- Roof
- Composition Shingles
- Water and Sewer
- Public
- Fee
- Unavailable
MLS and other Information regarding properties for sale as shown in Theo have been obtained from various sources such as sellers, public records, agents and other third parties. This information may relate to the condition of the property, permitted or unpermitted uses, zoning, square footage, lot size/acreage or other matters affecting value or desirability. Unless otherwise indicated in writing, neither brokers, agents nor Theo have verified, or will verify, such information. If any such information is important to buyer in determining whether to buy, the price to pay or intended use of the property, buyer is urged to conduct their own investigation with qualified professionals, satisfy themselves with respect to that information, and to rely solely on the results of that investigation.
School data provided by GreatSchools. School service boundaries are intended to be used as reference only. To verify enrollment eligibility for a property, contact the school directly.
