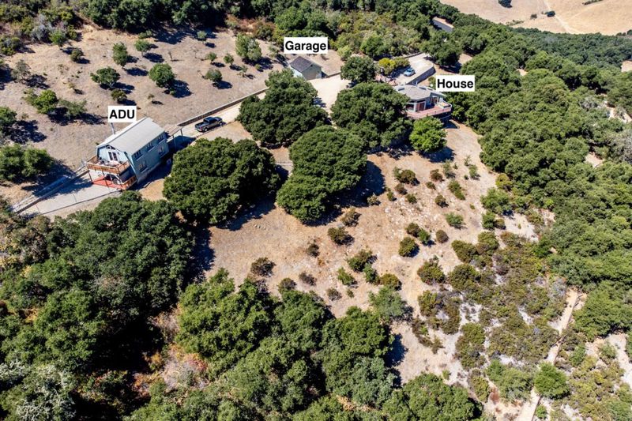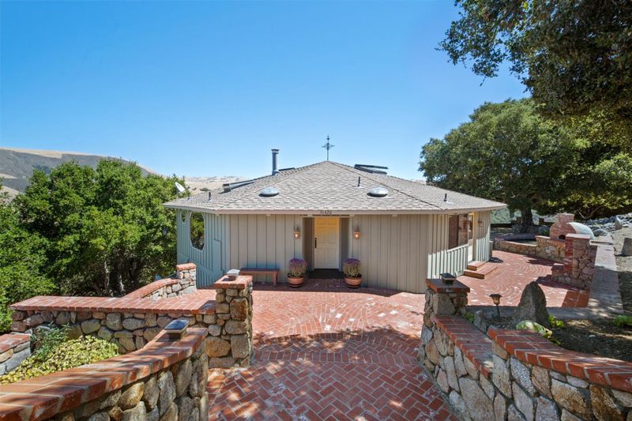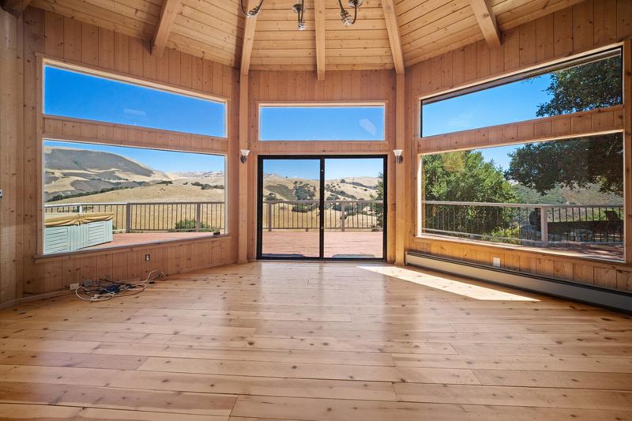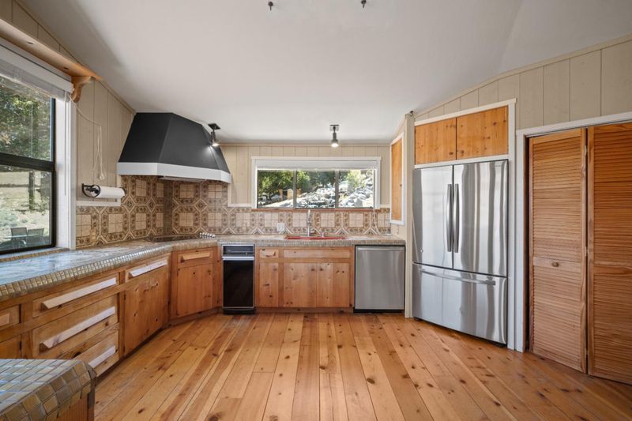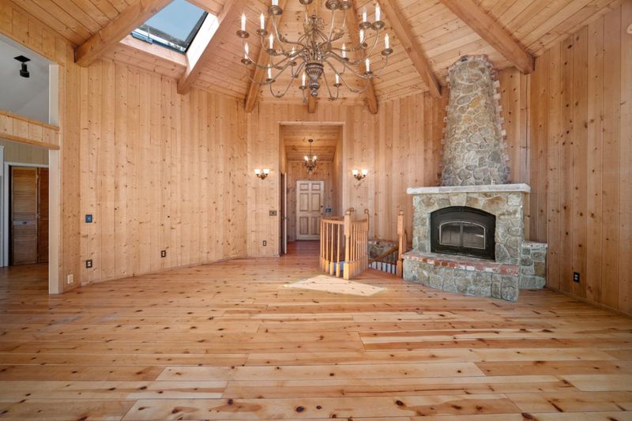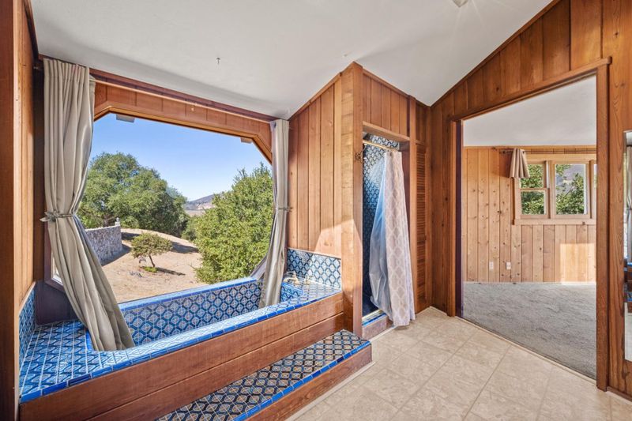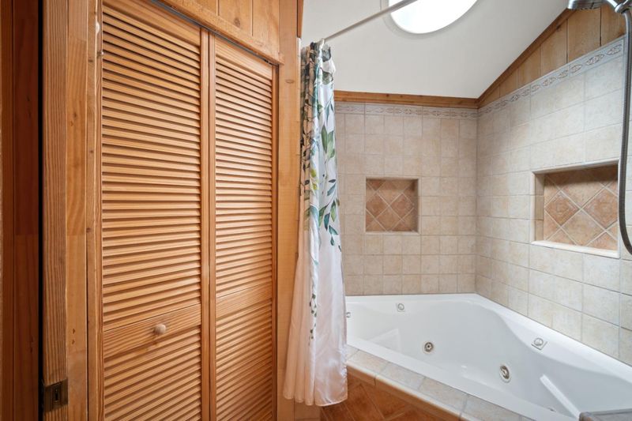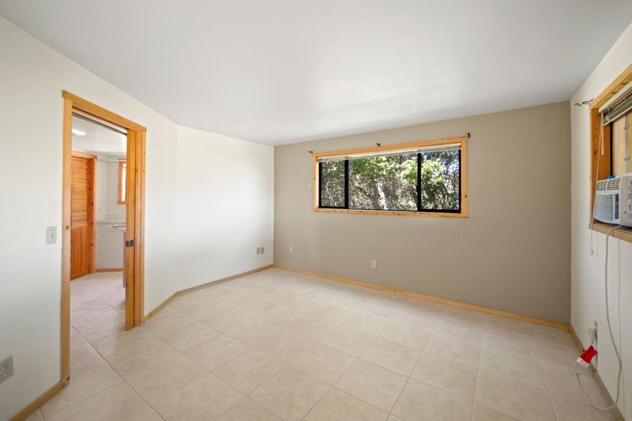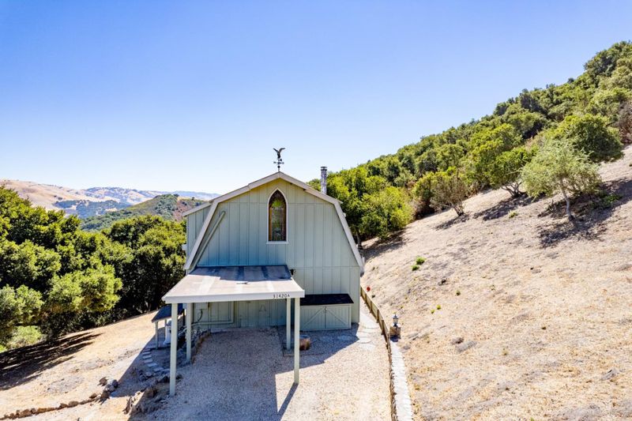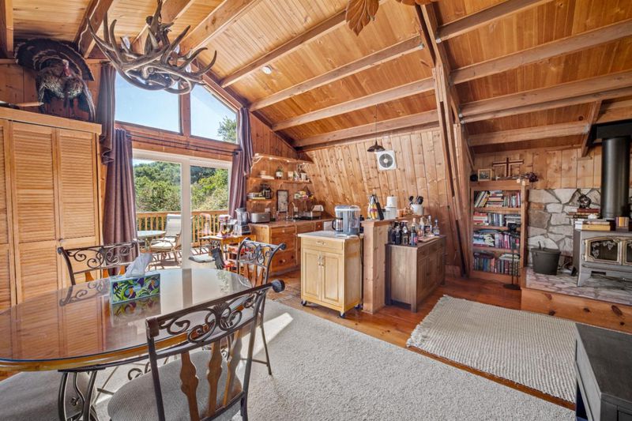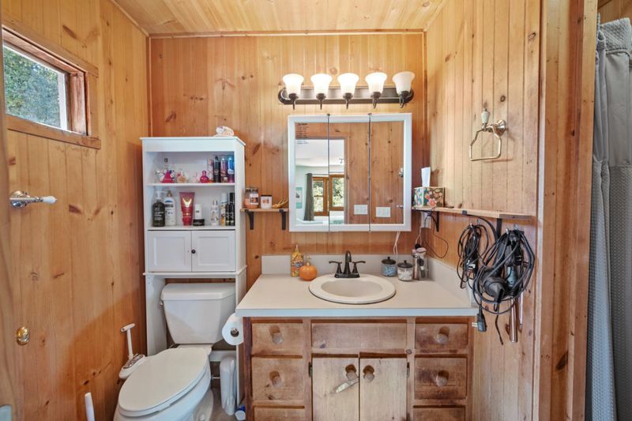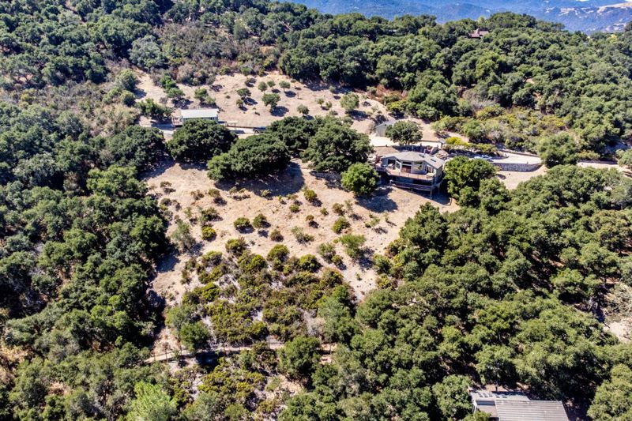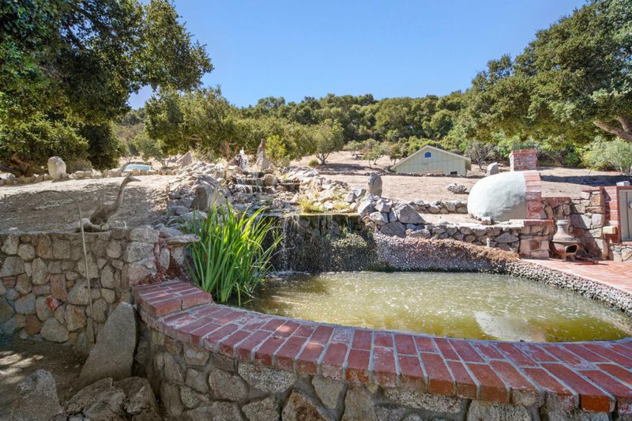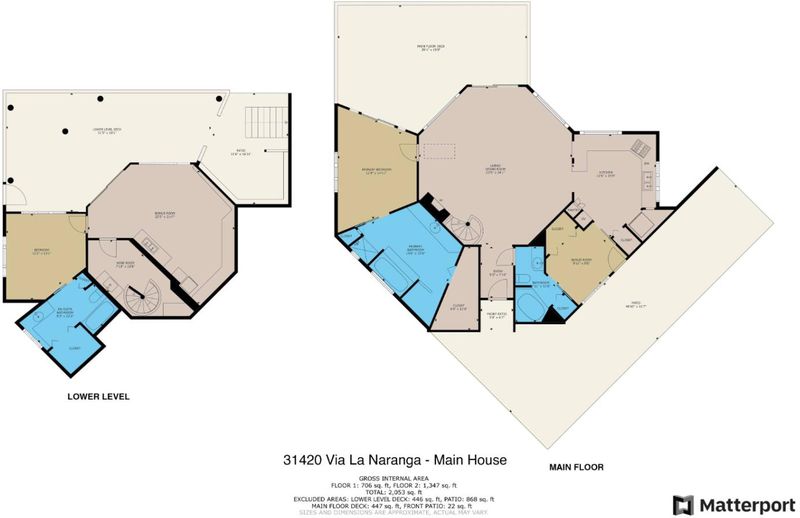
$2,135,000
2,000
SQ FT
$1,068
SQ/FT
31420 Via La Naranga
@ Via Los Tulares - 171 - Carmel Valley Village, Los Tulares, Sleepy Hollow, Carmel Valley
- 4 Bed
- 4 Bath
- 1 Park
- 2,000 sqft
- CARMEL VALLEY
-

A must-see property offering versatile living and income potential! There are two homes on the property, with a combined total of 3,424 square feet, plus a separate garage. In the main house, the first floor boasts a spacious cabin-style living room with panoramic views, a grand chandelier, and a wood burning stove. In addition, theres the kitchen, primary bedroom, two full baths, and a bonus room. The downstairs features an en-suite bedroom, kitchenette, a second bonus room, and separate entrance--ideal for flexible living. The barn-style ADU is beautifully renovated. It has two bedrooms and one bathroom. Situated in a serene setting with mature oaks, a koi pond, waterfall, treehouse, decks, and a hot tub. This property offers the perfect retreat where you can unwind while taking in breathtaking views of the rolling hills by day and indulge in unforgettable stargazing at night. Located in Los Tulares, less than 3 miles from Carmel Valley Village, dont miss this incredible opportunity!
- Days on Market
- 111 days
- Current Status
- Expired
- Original Price
- $2,199,000
- List Price
- $2,135,000
- On Market Date
- Sep 12, 2024
- Property Type
- Single Family Home
- Area
- 171 - Carmel Valley Village, Los Tulares, Sleepy Hollow
- Zip Code
- 93924
- MLS ID
- ML81980072
- APN
- 197-181-017-000
- Year Built
- 1983
- Stories in Building
- 2
- Possession
- COE
- Data Source
- MLSL
- Origin MLS System
- MLSListings, Inc.
Tularcitos Elementary School
Public K-5 Elementary
Students: 459 Distance: 2.4mi
Washington Elementary School
Public 4-5 Elementary
Students: 198 Distance: 4.7mi
San Benancio Middle School
Public 6-8 Middle
Students: 317 Distance: 7.4mi
Carmel Adult
Public n/a Adult Education
Students: NA Distance: 8.4mi
Carmel Valley High School
Public 9-12 Continuation
Students: 14 Distance: 8.4mi
All Saints' Day School
Private PK-8 Elementary, Religious, Coed
Students: 174 Distance: 8.7mi
- Bed
- 4
- Bath
- 4
- Full on Ground Floor, Oversized Tub, Primary - Stall Shower(s), Shower and Tub, Skylight, Tile, Tub, Tub in Primary Bedroom, Tub with Jets
- Parking
- 1
- Carport, Guest / Visitor Parking, Uncovered Parking
- SQ FT
- 2,000
- SQ FT Source
- Unavailable
- Lot SQ FT
- 100,624.0
- Lot Acres
- 2.310009 Acres
- Pool Info
- Spa / Hot Tub
- Kitchen
- Cooktop - Electric, Countertop - Tile, Dishwasher, Garbage Disposal, Microwave, Oven - Built-In, Refrigerator, Trash Compactor
- Cooling
- Ceiling Fan, Other
- Dining Room
- Dining Area in Family Room, Dining Area in Living Room, Skylight
- Disclosures
- NHDS Report
- Family Room
- Kitchen / Family Room Combo
- Flooring
- Carpet, Tile, Wood
- Foundation
- Concrete Perimeter, Concrete Perimeter and Slab, Concrete Slab, Crawl Space, Masonry Perimeter
- Fire Place
- Living Room, Wood Stove
- Heating
- Baseboard, Electric, Fireplace, Stove - Wood
- Laundry
- Inside, Washer / Dryer
- Views
- Hills
- Possession
- COE
- * Fee
- $2,700
- Name
- Terra Vista HOA Management
- Phone
- 831.375.5444
- *Fee includes
- Common Area Electricity and Maintenance - Road
MLS and other Information regarding properties for sale as shown in Theo have been obtained from various sources such as sellers, public records, agents and other third parties. This information may relate to the condition of the property, permitted or unpermitted uses, zoning, square footage, lot size/acreage or other matters affecting value or desirability. Unless otherwise indicated in writing, neither brokers, agents nor Theo have verified, or will verify, such information. If any such information is important to buyer in determining whether to buy, the price to pay or intended use of the property, buyer is urged to conduct their own investigation with qualified professionals, satisfy themselves with respect to that information, and to rely solely on the results of that investigation.
School data provided by GreatSchools. School service boundaries are intended to be used as reference only. To verify enrollment eligibility for a property, contact the school directly.
