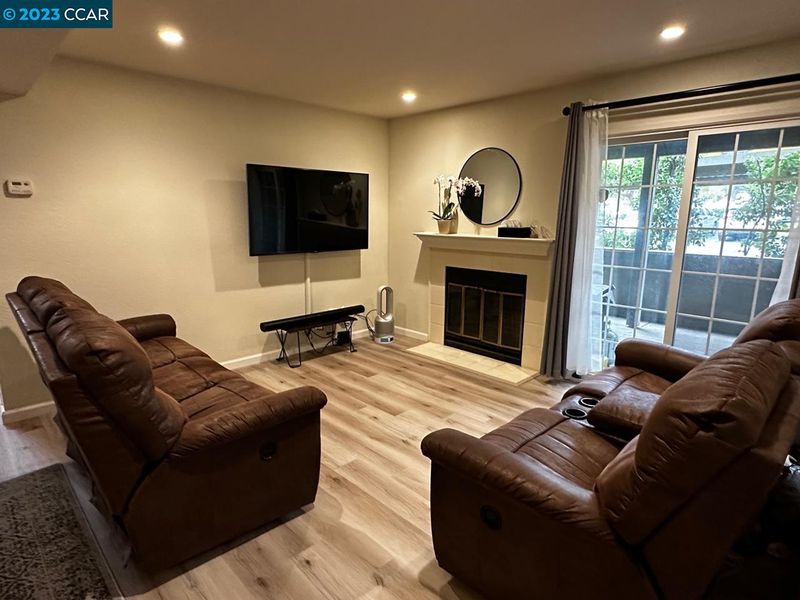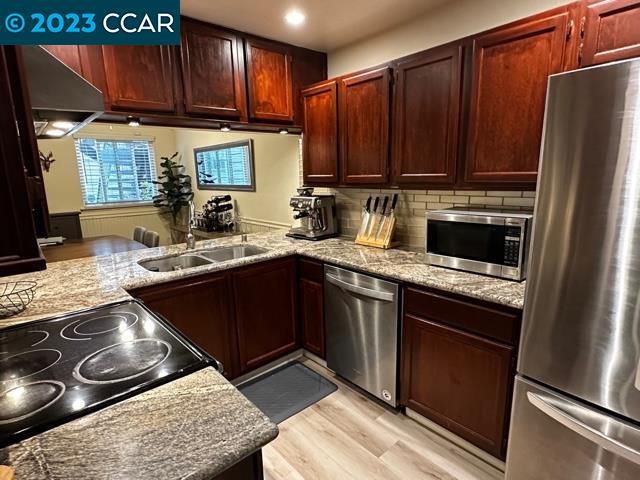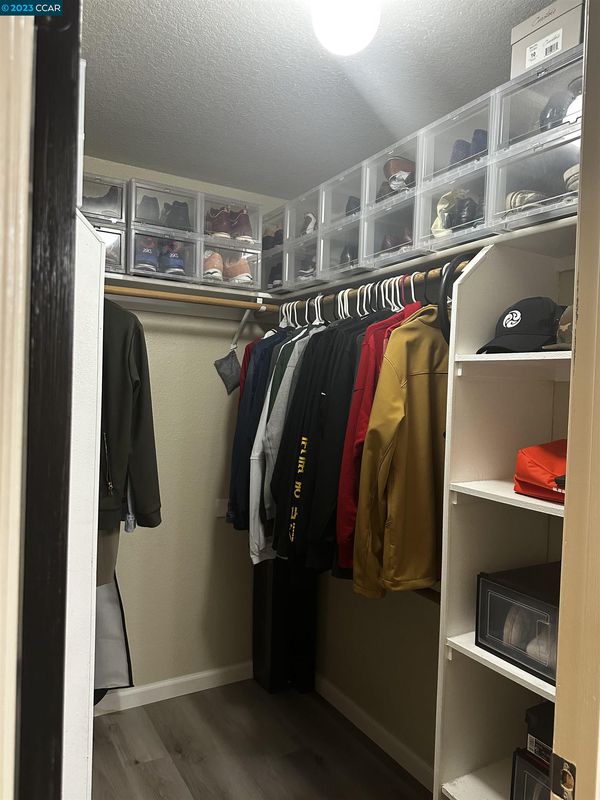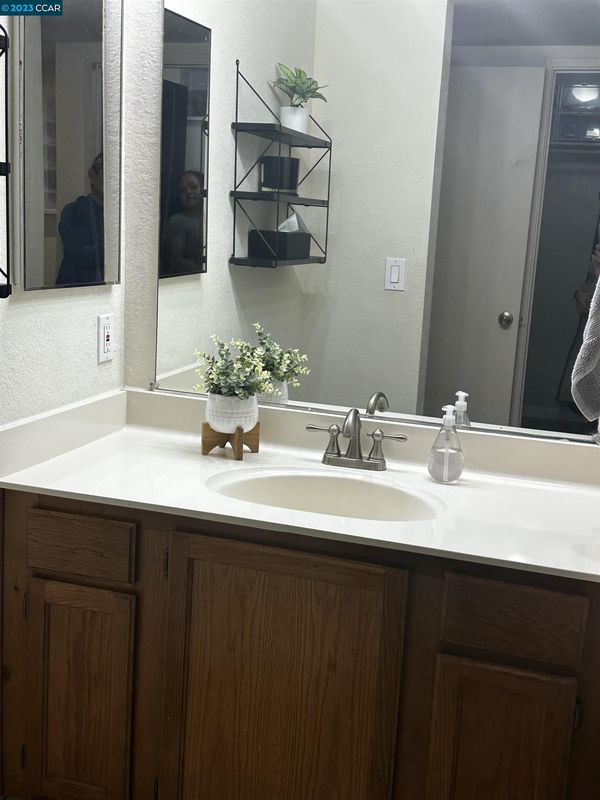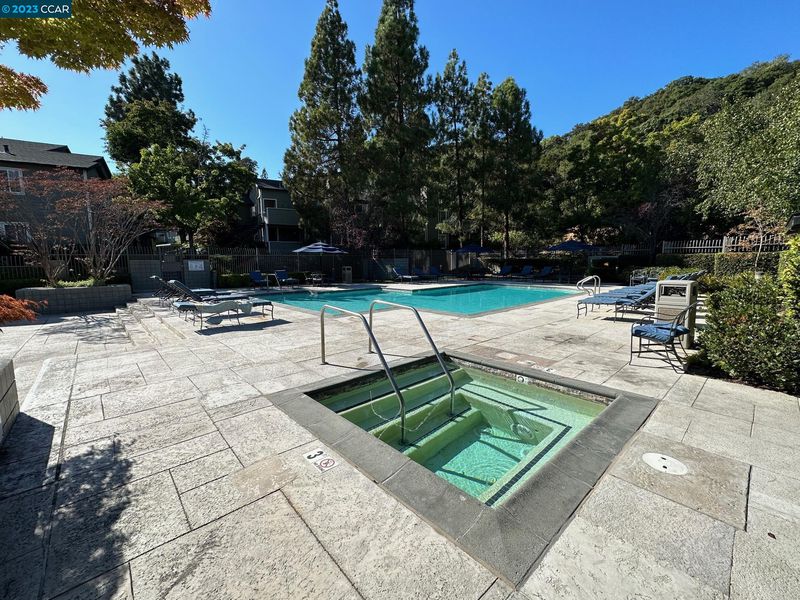
$549,000
1,123
SQ FT
$489
SQ/FT
640 Canyon Oaks, #A
@ keller - SEQUOYAH HEIGHTS, Oakland
- 2 Bed
- 2 Bath
- 2 Park
- 1,123 sqft
- OAKLAND
-

Resort style living at its best. Shadow Woods is nestled among redwood trees above the 580 freeway in the Sequoyah Heights neighborhood. This prime Oakland Hills location is close to shopping, freeway access, and Joaquin Miller Park. Gated development with pools, playgrounds, tennis courts, spa, and fitness center with sauna. Home has 2 spacious primary suites with adjoining baths and walk-in closets. Patio access from both bedrooms and living room. Updates include recessed lighting, granite countertops, and luxury vinyl plank floors. Spacious kitchen, living room w/ fireplace, separate dining area, and interior laundry. Two parking spaces (one covered) plus plenty of guest parking. Why settle for less!!! You will enjoy living here!
- Current Status
- Canceled
- Original Price
- $549,000
- List Price
- $549,000
- On Market Date
- Sep 30, 2023
- Property Type
- Condo
- D/N/S
- SEQUOYAH HEIGHTS
- Zip Code
- 94605
- MLS ID
- 41040704
- APN
- Year Built
- 1986
- Stories in Building
- Unavailable
- Possession
- Negotiable
- Data Source
- MAXEBRDI
- Origin MLS System
- CONTRA COSTA
Candell's College Preparatory Academy
Private K-12 Combined Elementary And Secondary, Religious, Coed
Students: NA Distance: 0.6mi
Independent Study, Sojourner Truth School
Public K-12 Opportunity Community
Students: 166 Distance: 0.6mi
Rudsdale Continuation School
Public 9-12 Continuation
Students: 255 Distance: 0.7mi
Bay Area Technology School
Charter 6-12 Secondary, Coed
Students: 299 Distance: 0.7mi
Howard Elementary School
Public K-5 Elementary
Students: 194 Distance: 0.8mi
Northern Light School
Private PK-8 Elementary, Coed
Students: 160 Distance: 1.1mi
- Bed
- 2
- Bath
- 2
- Parking
- 2
- Carport - 1, Spaces - Assigned, Space Per Unit - 2, Guest Parking
- SQ FT
- 1,123
- SQ FT Source
- Public Records
- Lot SQ FT
- 58,667.0
- Lot Acres
- 1.346809 Acres
- Pool Info
- In Ground
- Kitchen
- 220 Volt Outlet, Breakfast Bar, Counter - Stone, Dishwasher, Electric Range/Cooktop, Garbage Disposal, Pantry, Range/Oven Free Standing
- Cooling
- None
- Disclosures
- Agt Related To Principal, Nat Hazard Disclosure, Rent Control
- Exterior Details
- Dual Pane Windows, Wood Siding
- Flooring
- Concrete Slab, Hardwood Floors, Carpet, Engineered Wood
- Foundation
- Slab
- Fire Place
- Brick, Living Room
- Heating
- Central Gravity, Gas
- Laundry
- 220 Volt Outlet, In Laundry Room
- Main Level
- 2 Bedrooms, 2 Baths, Primary Bedrm Suite - 1, Primary Bedrm Suites - 2, Laundry Facility, Main Entry
- Possession
- Negotiable
- Architectural Style
- Contemporary
- Non-Master Bathroom Includes
- Shower Over Tub, Solid Surface
- Construction Status
- Existing
- Additional Equipment
- Water Heater Gas, Window Coverings, Carbon Mon Detector, Double Strapped Water Htr, Secured Access, Security System Owned, Smoke Detector
- Lot Description
- Regular
- Pets
- Allowed - Yes
- Pool
- In Ground
- Roof
- Composition Shingles
- Solar
- None
- Terms
- Cash, Conventional, FHA, VA
- Unit Features
- Ground Floor Location
- Water and Sewer
- Sewer System - Public, Water - Public
- Yard Description
- Patio Covered
- * Fee
- $659
- Name
- CALL LISTING AGENT
- Phone
- 800 843 3351
- *Fee includes
- Common Area Maint, Earthquake Insurance, Exterior Maintenance, Hazard Insurance, Management Fee, Reserves, Security/Gate Fee, Trash Removal, and Maintenance Grounds
MLS and other Information regarding properties for sale as shown in Theo have been obtained from various sources such as sellers, public records, agents and other third parties. This information may relate to the condition of the property, permitted or unpermitted uses, zoning, square footage, lot size/acreage or other matters affecting value or desirability. Unless otherwise indicated in writing, neither brokers, agents nor Theo have verified, or will verify, such information. If any such information is important to buyer in determining whether to buy, the price to pay or intended use of the property, buyer is urged to conduct their own investigation with qualified professionals, satisfy themselves with respect to that information, and to rely solely on the results of that investigation.
School data provided by GreatSchools. School service boundaries are intended to be used as reference only. To verify enrollment eligibility for a property, contact the school directly.
