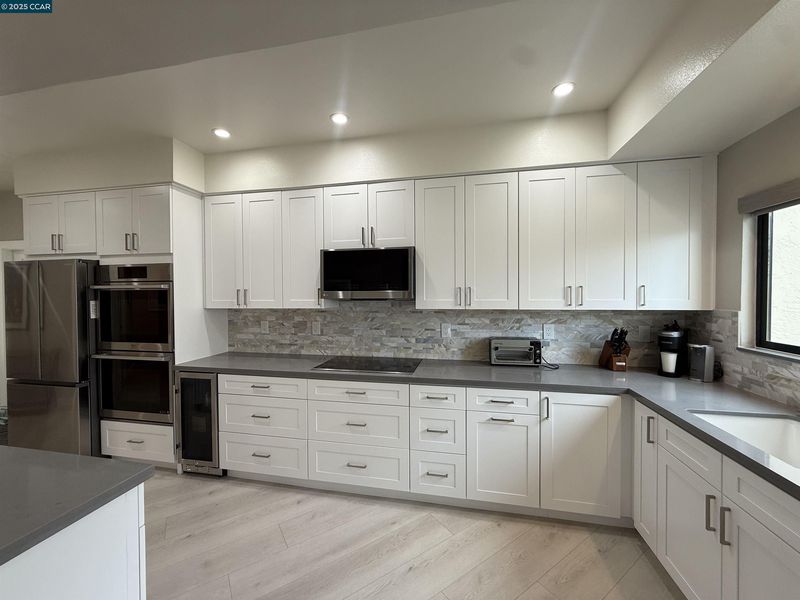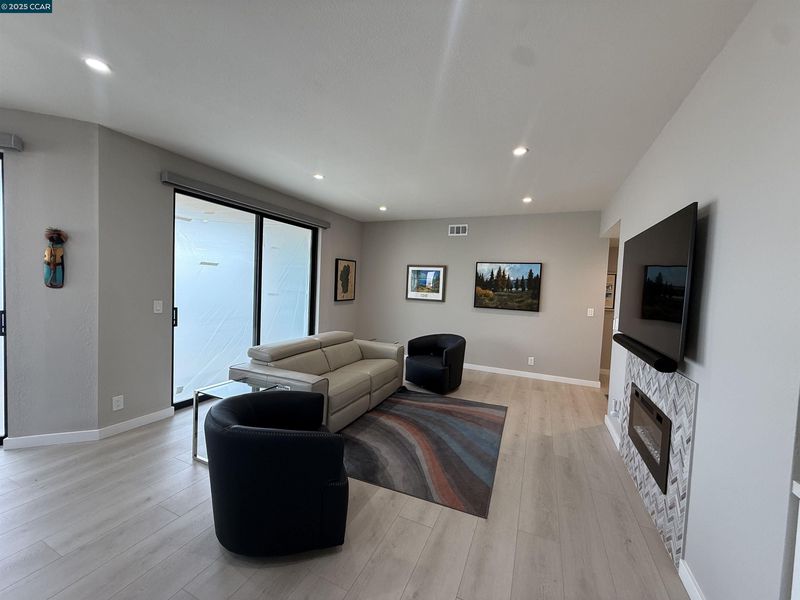
$1,150,000
1,492
SQ FT
$771
SQ/FT
3535 Terra Granada Dr, #1B
@ Ptarmigan Dr - Rossmoor, Walnut Creek
- 2 Bed
- 2 Bath
- 1 Park
- 1,492 sqft
- Walnut Creek
-

Experience refined living in this fully reimagined level-in Villa Robles condo, with a total interior remodel completed April–July 2024. Step into modern elegance, with high ceilings, Milgard dual-pane windows (installed July 2025), and a seamless indoor-outdoor flow to the private deck. The widened, custom-designed kitchen is a true showpiece, crafted with white shaker cabinetry, double pantry, a smart “magic corner”, and top-tier Friedman Appliances, including a double oven and microwave. Both bathrooms feature porcelain Arizona Tile, custom barn-style glass enclosures, heated toilet seats, and sophisticated fixtures. Designer touches include shaker-style interior doors, new flooring and carpet from Carpet One, remote-controlled window treatments, and Electrolux washer/dryer. Smart upgrades—Ring doorbell, Yale lock, recessed lighting, and ceiling fans—blend style with convenience. The finished garage adds epoxy flooring, drywall, and carpeted steps to this meticulously curated home, with newly renovated and painted exterior walls, balconies and stairwells completed by Mutual 70 HOA. Begin your Rossmoor lifestyle today!
- Current Status
- Active - Coming Soon
- Original Price
- $1,150,000
- List Price
- $1,150,000
- On Market Date
- Oct 28, 2025
- Property Type
- Condominium
- D/N/S
- Rossmoor
- Zip Code
- 94595
- MLS ID
- 41115985
- APN
- 1902220241
- Year Built
- 1979
- Stories in Building
- 1
- Possession
- Close Of Escrow
- Data Source
- MAXEBRDI
- Origin MLS System
- CONTRA COSTA
Burton Valley Elementary School
Public K-5 Elementary
Students: 798 Distance: 1.6mi
Acalanes Adult Education Center
Public n/a Adult Education
Students: NA Distance: 1.7mi
Acalanes Center For Independent Study
Public 9-12 Alternative
Students: 27 Distance: 1.8mi
Alamo Elementary School
Public K-5 Elementary
Students: 359 Distance: 2.2mi
Rancho Romero Elementary School
Public K-5 Elementary
Students: 478 Distance: 2.3mi
Murwood Elementary School
Public K-5 Elementary
Students: 366 Distance: 2.4mi
- Bed
- 2
- Bath
- 2
- Parking
- 1
- Attached, Garage Door Opener
- SQ FT
- 1,492
- SQ FT Source
- Assessor Auto-Fill
- Pool Info
- Other, Community
- Kitchen
- Dishwasher, Double Oven, Plumbed For Ice Maker, Microwave, Dryer, Washer, Stone Counters, Disposal, Ice Maker Hookup, Pantry, Updated Kitchen
- Cooling
- Central Air
- Disclosures
- Other - Call/See Agent, Senior Living
- Entry Level
- 2
- Flooring
- Vinyl, Carpet
- Foundation
- Fire Place
- Living Room
- Heating
- Forced Air
- Laundry
- Dryer, Laundry Room, Washer, In Unit
- Upper Level
- 2 Bedrooms, 2 Baths, Primary Bedrm Suite - 1, No Steps to Entry, Main Entry
- Main Level
- No Steps to Entry, None
- Possession
- Close Of Escrow
- Architectural Style
- Contemporary
- Construction Status
- Existing
- Location
- Secluded, Private, Security Gate, See Remarks
- Roof
- Tile
- Fee
- $1,896
MLS and other Information regarding properties for sale as shown in Theo have been obtained from various sources such as sellers, public records, agents and other third parties. This information may relate to the condition of the property, permitted or unpermitted uses, zoning, square footage, lot size/acreage or other matters affecting value or desirability. Unless otherwise indicated in writing, neither brokers, agents nor Theo have verified, or will verify, such information. If any such information is important to buyer in determining whether to buy, the price to pay or intended use of the property, buyer is urged to conduct their own investigation with qualified professionals, satisfy themselves with respect to that information, and to rely solely on the results of that investigation.
School data provided by GreatSchools. School service boundaries are intended to be used as reference only. To verify enrollment eligibility for a property, contact the school directly.













