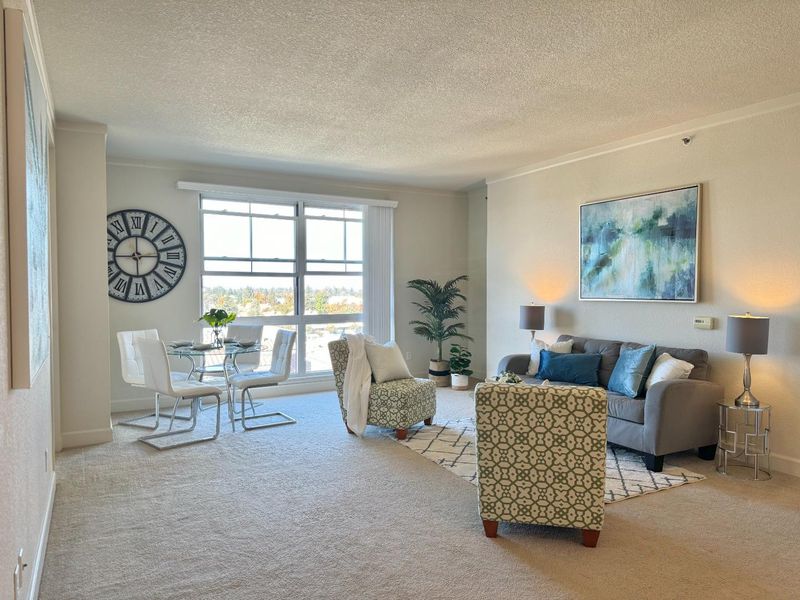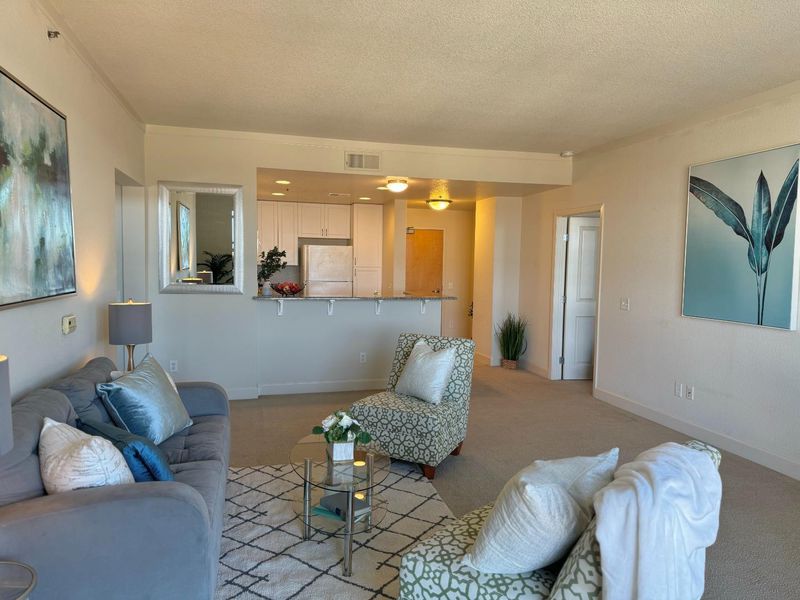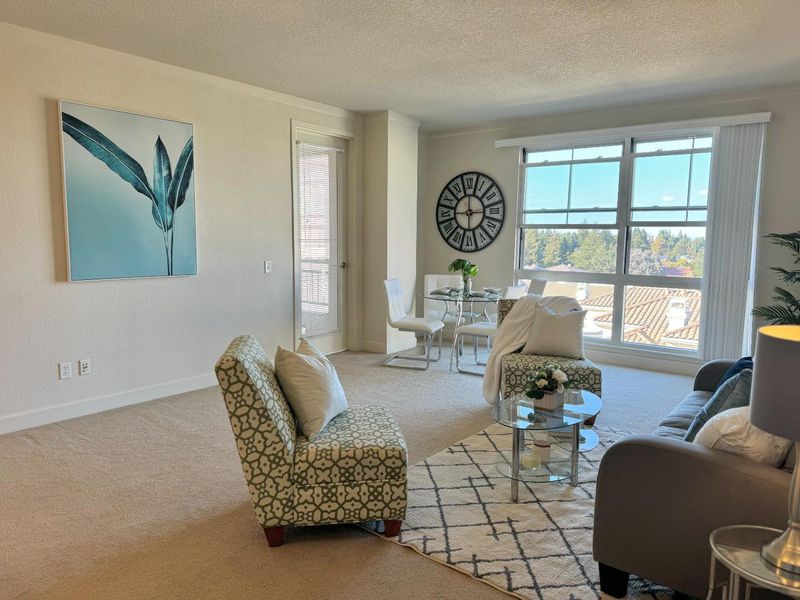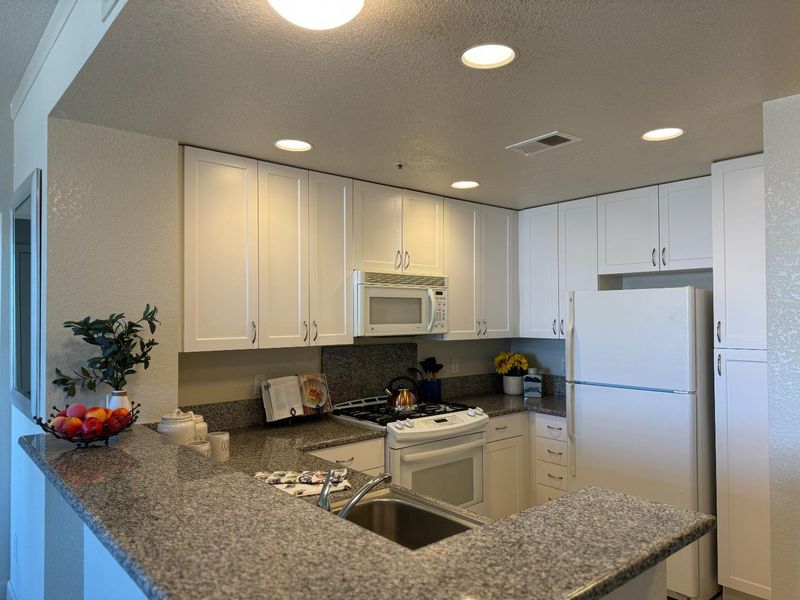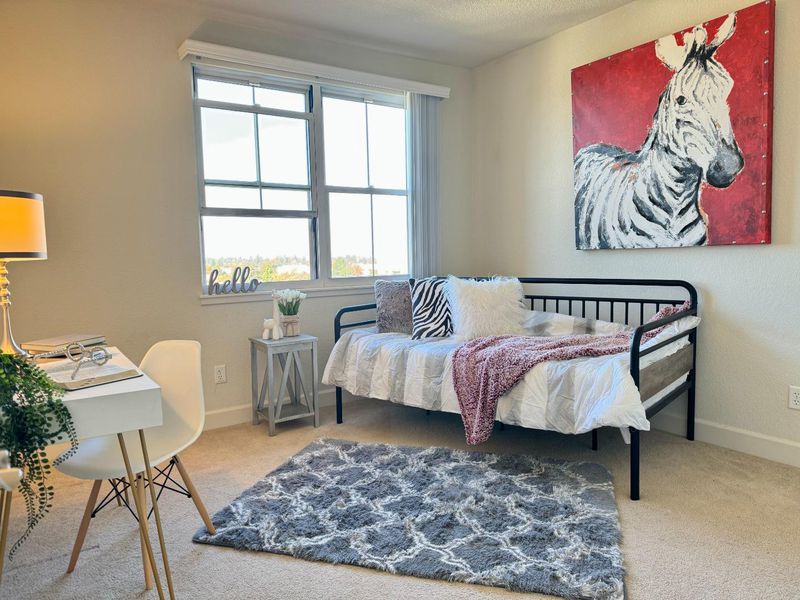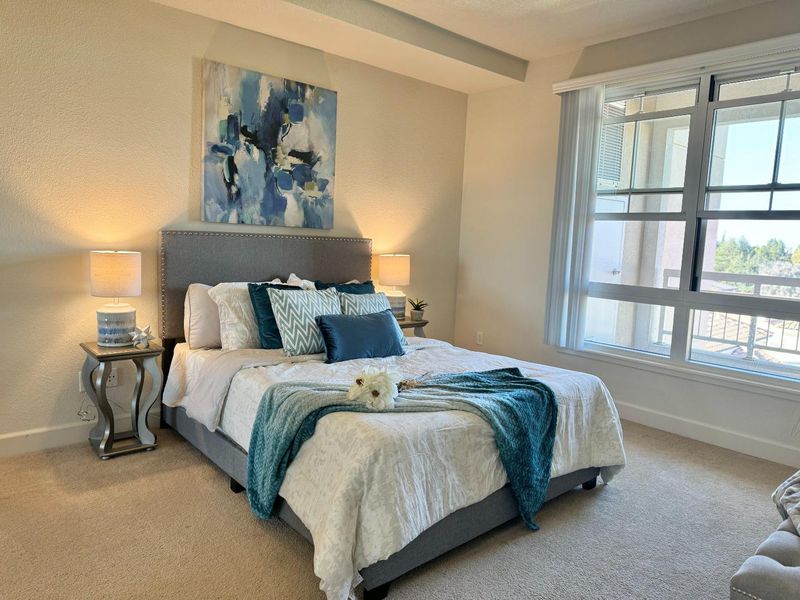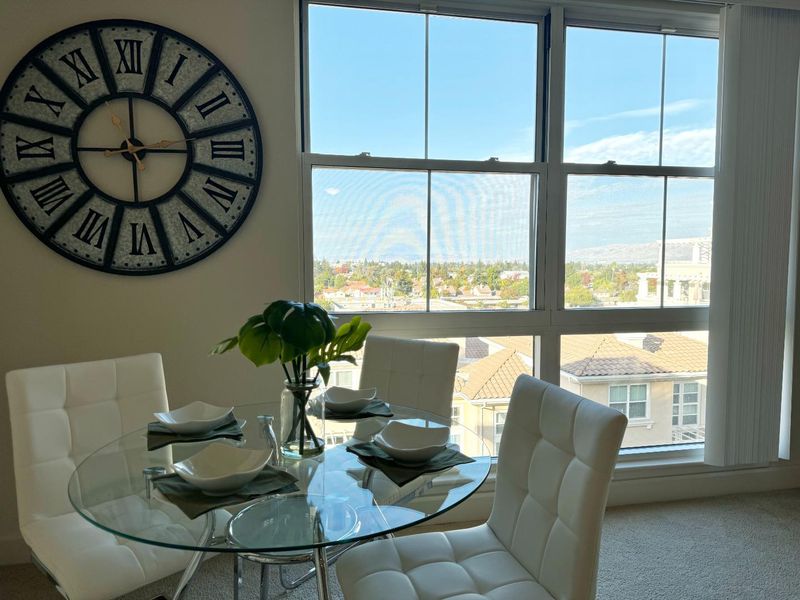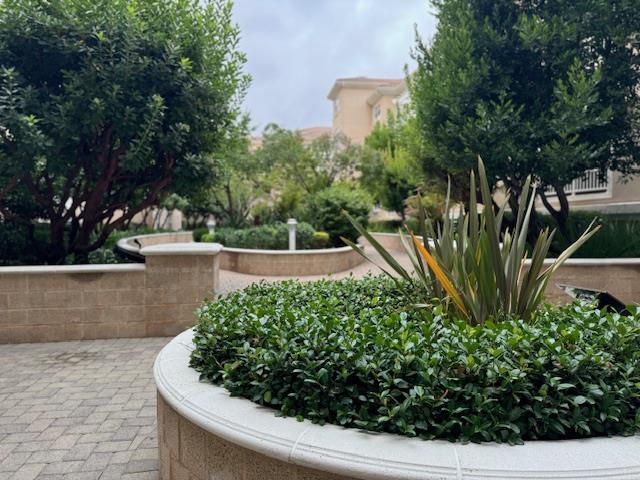 Sold 1.1% Over Asking
Sold 1.1% Over Asking
$1,100,000
1,182
SQ FT
$931
SQ/FT
20488 Stevens Creek Boulevard, #1703
@ De Anza Blvd. - 18 - Cupertino, Cupertino
- 2 Bed
- 2 Bath
- 2 Park
- 1,182 sqft
- CUPERTINO
-

Just TFTd at no fault to the property. Discover your ideal home with stunning panoramic views of the cityscape and hills in this bright and open luxury Montebello condo. The spacious primary bedroom suite and a second bedroom both offer beautiful views and a private balcony, perfect for relaxing. The open kitchen features granite countertops, a gas range, and in-unit laundry for your convenience. Located in vibrant Cupertino, this condo is just minutes from the Apple Campus, tech companies, Cupertino Main Street, De Anza College, and top-rated schools. Enjoy a variety of dining options, markets, and beautiful parks nearby. Association amenities include elevators, a fitness center, spa/sauna, a clubhouse for entertaining, and an outdoor pool set in lush grounds. With secured gated parking and ample guest parking, this home offers both luxury and convenience. Your dream lifestyle awaits!
- Days on Market
- 76 days
- Current Status
- Sold
- Sold Price
- $1,100,000
- Over List Price
- 1.1%
- Original Price
- $1,148,000
- List Price
- $1,088,000
- On Market Date
- Sep 26, 2024
- Contract Date
- Dec 11, 2024
- Close Date
- Jan 10, 2025
- Property Type
- Condominium
- Area
- 18 - Cupertino
- Zip Code
- 95014
- MLS ID
- ML81981010
- APN
- 369-53-187
- Year Built
- 2003
- Stories in Building
- 1
- Possession
- Unavailable
- COE
- Jan 10, 2025
- Data Source
- MLSL
- Origin MLS System
- MLSListings, Inc.
St. Joseph of Cupertino Elementary School
Private PK-8 Elementary, Religious, Nonprofit
Students: 310 Distance: 0.2mi
Happy Days CDC
Private K Coed
Students: NA Distance: 0.4mi
L. P. Collins Elementary School
Public K-5 Elementary
Students: 702 Distance: 0.5mi
William Faria Elementary School
Public K-5 Elementary
Students: 695 Distance: 0.5mi
Sam H. Lawson Middle School
Public 6-8 Middle
Students: 1138 Distance: 0.5mi
C. B. Eaton Elementary School
Public K-5 Elementary
Students: 497 Distance: 0.5mi
- Bed
- 2
- Bath
- 2
- Granite, Shower over Tub - 1
- Parking
- 2
- Covered Parking, Guest / Visitor Parking, Underground Parking
- SQ FT
- 1,182
- SQ FT Source
- Unavailable
- Pool Info
- Community Facility
- Kitchen
- Countertop - Granite, Dishwasher, Garbage Disposal, Hood Over Range, Microwave, Oven Range - Gas, Refrigerator
- Cooling
- Central AC
- Dining Room
- Dining Area in Living Room, No Formal Dining Room
- Disclosures
- Natural Hazard Disclosure
- Family Room
- Kitchen / Family Room Combo
- Flooring
- Carpet, Tile
- Foundation
- Concrete Slab
- Heating
- Central Forced Air
- Laundry
- Inside, Washer / Dryer
- * Fee
- $724
- Name
- Verona Owners Associations
- *Fee includes
- Common Area Electricity, Exterior Painting, Garbage, Insurance - Common Area, Landscaping / Gardening, Maintenance - Common Area, Maintenance - Exterior, Management Fee, Pool, Spa, or Tennis, Recreation Facility, and Roof
MLS and other Information regarding properties for sale as shown in Theo have been obtained from various sources such as sellers, public records, agents and other third parties. This information may relate to the condition of the property, permitted or unpermitted uses, zoning, square footage, lot size/acreage or other matters affecting value or desirability. Unless otherwise indicated in writing, neither brokers, agents nor Theo have verified, or will verify, such information. If any such information is important to buyer in determining whether to buy, the price to pay or intended use of the property, buyer is urged to conduct their own investigation with qualified professionals, satisfy themselves with respect to that information, and to rely solely on the results of that investigation.
School data provided by GreatSchools. School service boundaries are intended to be used as reference only. To verify enrollment eligibility for a property, contact the school directly.
