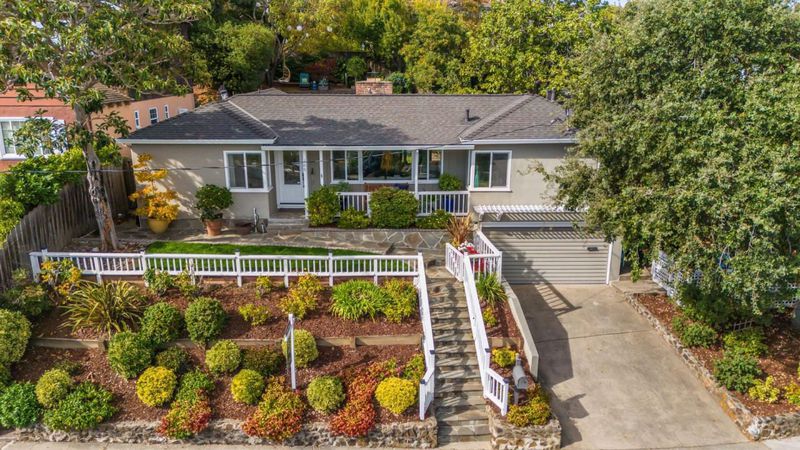
$1,898,000
1,280
SQ FT
$1,483
SQ/FT
100 Garnet Avenue
@ Emerald - 352 - El Sereno Corte Etc., San Carlos
- 2 Bed
- 2 Bath
- 2 Park
- 1,280 sqft
- SAN CARLOS
-

-
Sat Oct 25, 1:00 pm - 4:00 pm
This is one really fantastic house. Come on over, you'll love it!
-
Sun Oct 26, 1:00 pm - 4:00 pm
This is one really fantastic house. Come on over, you'll love it!
Okay, this house is a complete combination of everything people adore about living in San Carlos. It really has it all. First of all, the location is perfect The neighborhood is friendly and connected and has a vibe that has been coveted for years. You will not regret living here. Secondly, this home has been loved and cared for to the utmost degree. Gorgeous kitchen remodel with beautiful quartzite counter tops, stainless steel GE Profile appliances including an incredible gas range. Two wonderfully remodeled bathrooms with new shower doors, refaced cabinets and reglazed tub. Recessed lighting throughout including in the open beamed living room ceiling. The back yard is astonishing and features a delightful private patio perfect for entertaining...even movie night in the perfectly designed space. Don't get me started on the landscape...it's amazing, peaceful and will undoubtedly double down on your desire to live here. You'll have to experience this to understand. Now, it's an easy walk to all the fabulous San Carlos restaurants, events at Burton Park and Holiday lights on Eucalyptus Street. Just come over...you'll know immediately what I'm talking about. The feeling is right.
- Days on Market
- 1 day
- Current Status
- Active
- Original Price
- $1,898,000
- List Price
- $1,898,000
- On Market Date
- Oct 24, 2025
- Property Type
- Single Family Home
- Area
- 352 - El Sereno Corte Etc.
- Zip Code
- 94070
- MLS ID
- ML82025920
- APN
- 051-228-070
- Year Built
- 1950
- Stories in Building
- 1
- Possession
- COE + 30 Days
- Data Source
- MLSL
- Origin MLS System
- MLSListings, Inc.
White Oaks Elementary School
Charter K-3 Elementary
Students: 306 Distance: 0.4mi
Clifford Elementary School
Public K-8 Elementary
Students: 742 Distance: 0.5mi
Brittan Acres Elementary School
Charter K-3 Elementary
Students: 395 Distance: 0.6mi
Arbor Bay School
Private K-8 Special Education, Special Education Program, Elementary, Nonprofit
Students: 45 Distance: 0.7mi
St. Charles Elementary School
Private K-8 Elementary, Religious, Coed
Students: 300 Distance: 0.7mi
Arroyo
Public 4-5
Students: 288 Distance: 0.8mi
- Bed
- 2
- Bath
- 2
- Full on Ground Floor, Shower over Tub - 1, Stall Shower, Updated Bath
- Parking
- 2
- Attached Garage
- SQ FT
- 1,280
- SQ FT Source
- Unavailable
- Lot SQ FT
- 5,785.0
- Lot Acres
- 0.132805 Acres
- Kitchen
- 220 Volt Outlet, Cooktop - Gas, Dishwasher, Exhaust Fan, Garbage Disposal, Hood Over Range, Microwave, Oven - Self Cleaning, Oven Range - Built-In, Gas, Oven Range - Gas, Refrigerator
- Cooling
- Central AC
- Dining Room
- Dining "L", Dining Bar
- Disclosures
- Natural Hazard Disclosure, NHDS Report
- Family Room
- No Family Room
- Flooring
- Tile, Wood
- Foundation
- Concrete Perimeter
- Fire Place
- Living Room, Wood Burning
- Heating
- Central Forced Air - Gas
- Laundry
- In Utility Room, Washer / Dryer
- Views
- Hills, Neighborhood
- Possession
- COE + 30 Days
- Architectural Style
- Contemporary
- Fee
- Unavailable
MLS and other Information regarding properties for sale as shown in Theo have been obtained from various sources such as sellers, public records, agents and other third parties. This information may relate to the condition of the property, permitted or unpermitted uses, zoning, square footage, lot size/acreage or other matters affecting value or desirability. Unless otherwise indicated in writing, neither brokers, agents nor Theo have verified, or will verify, such information. If any such information is important to buyer in determining whether to buy, the price to pay or intended use of the property, buyer is urged to conduct their own investigation with qualified professionals, satisfy themselves with respect to that information, and to rely solely on the results of that investigation.
School data provided by GreatSchools. School service boundaries are intended to be used as reference only. To verify enrollment eligibility for a property, contact the school directly.










































