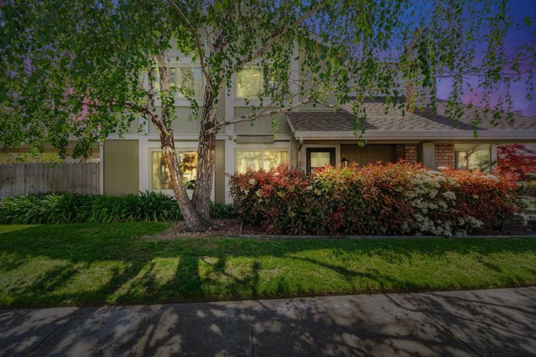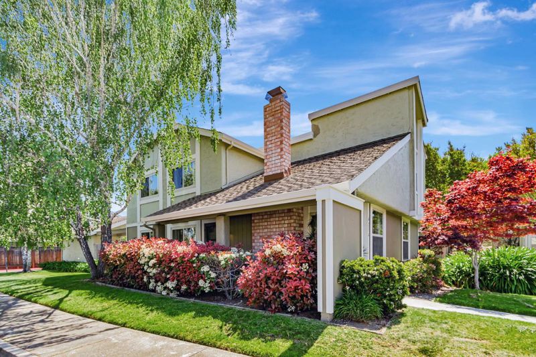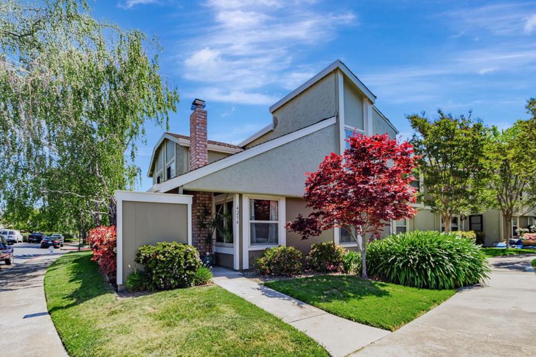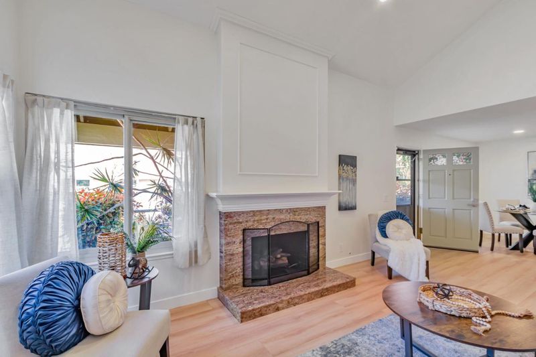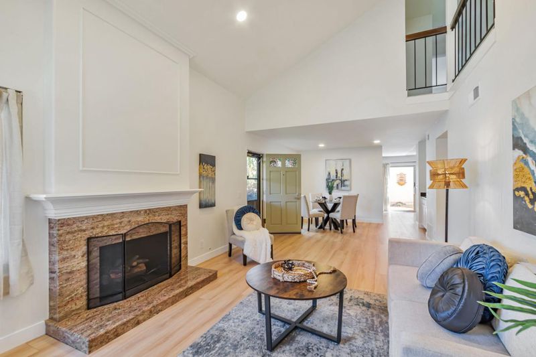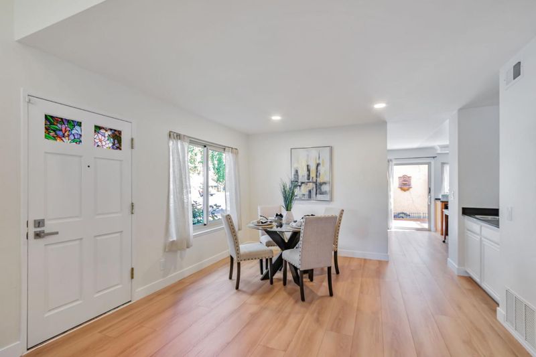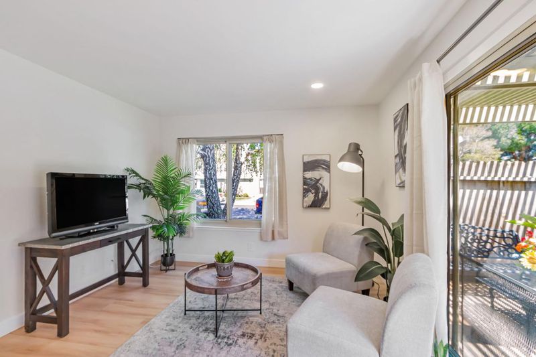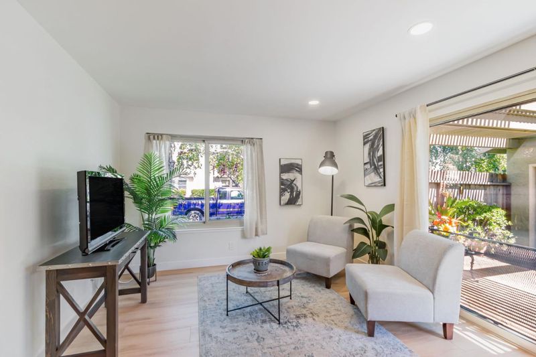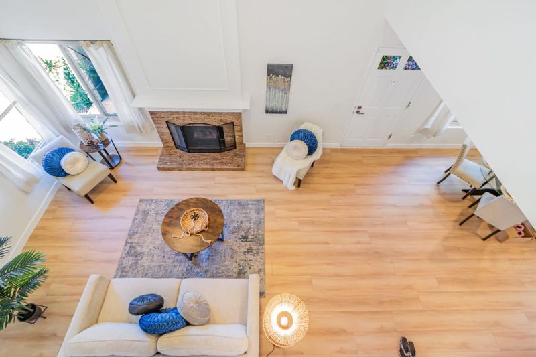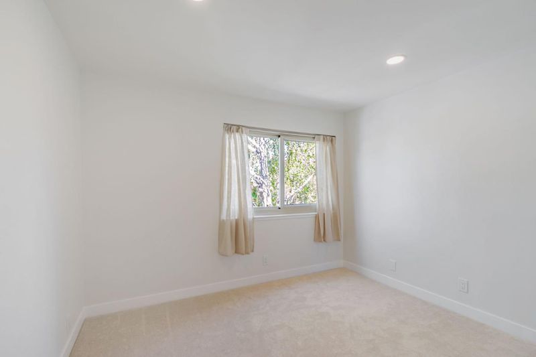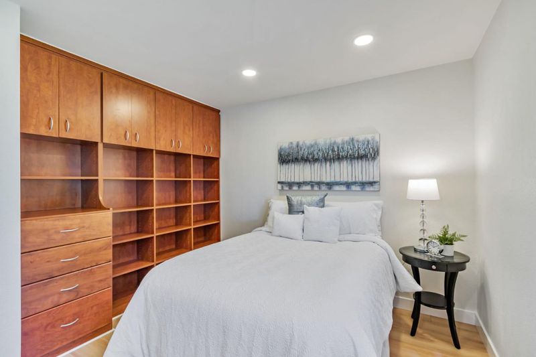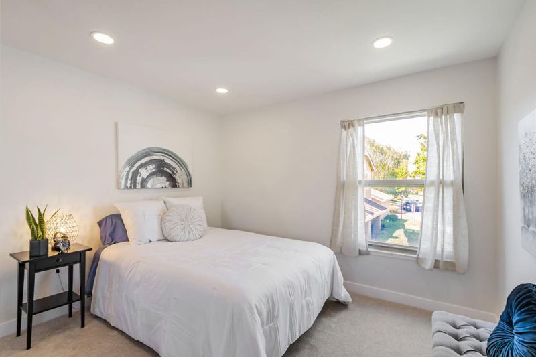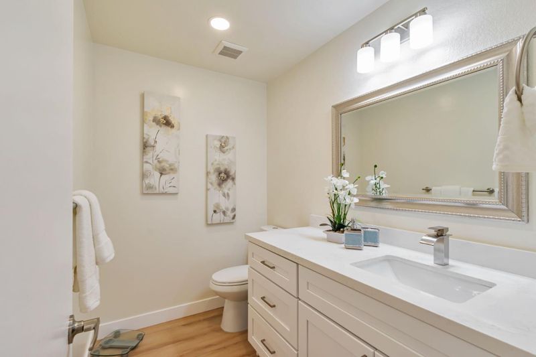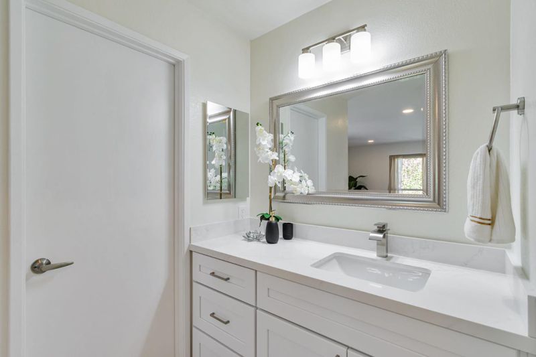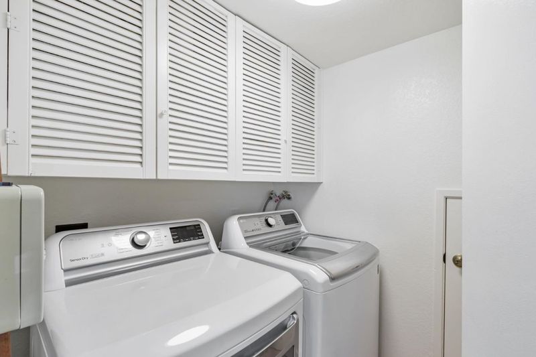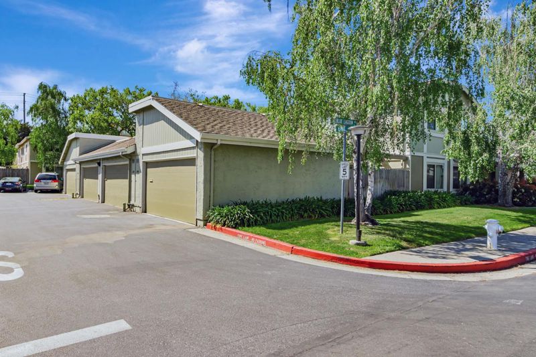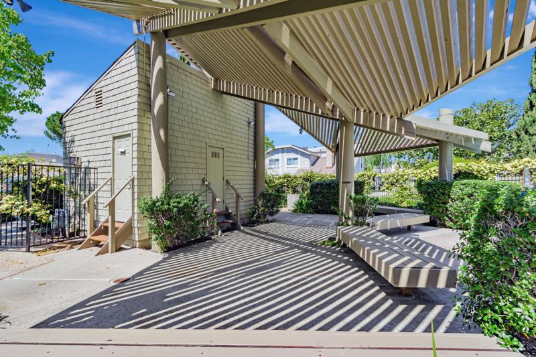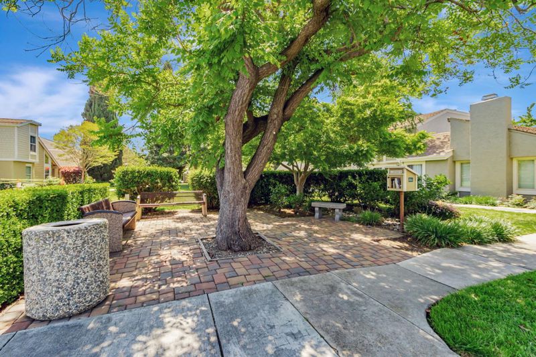
$1,599,888
1,800
SQ FT
$889
SQ/FT
4254 Erie Court
@ Blue Lagoon - 8 - Santa Clara, Santa Clara
- 4 Bed
- 3 (2/1) Bath
- 2 Park
- 1,800 sqft
- SANTA CLARA
-

-
Sat Apr 26, 1:00 pm - 4:00 pm
-
Sun Apr 27, 1:00 pm - 4:00 pm
Completely remodeled 1800 sq ft, 4br, 2.5 bath with a ground floor bedroom. The 1/2 bath on the ground floor can be made into a full bath. Perfect for family or guests. Large living room with fireplace, gourmet eat in kitchen that can be used as an eating area or a den, office or play area for the kids. Big patio, perfect for outdoor entertaining. "Attached" 2 car garage with a loft that can be used for storage or for an office or craft room. Beautifully maintained complex with 2 pools, a club house and it built around a lake with fountains. Low HOA dues that cover water too! This is one of the most sought after units in the complex. Amazing location near Rivermark Shopping Center, great restaurants, major freeways (101, 237, San Tomas, Lawrence), and just minutes from Levis Stadiumhome of the 49ers! This is ready to move into. Don't miss it!
- Days on Market
- 3 days
- Current Status
- Active
- Original Price
- $1,599,888
- List Price
- $1,599,888
- On Market Date
- Apr 19, 2025
- Property Type
- Townhouse
- Area
- 8 - Santa Clara
- Zip Code
- 95054
- MLS ID
- ML82003258
- APN
- 104-34-021
- Year Built
- 1973
- Stories in Building
- 2
- Possession
- COE
- Data Source
- MLSL
- Origin MLS System
- MLSListings, Inc.
North Valley Baptist School
Private K-12 Combined Elementary And Secondary, Religious, Nonprofit
Students: 233 Distance: 0.8mi
Mission Early College High
Public 10-12
Students: 101 Distance: 0.9mi
Kathryn Hughes Elementary School
Public K-5 Elementary, Coed
Students: 407 Distance: 1.0mi
Montague Elementary School
Public K-5 Elementary
Students: 426 Distance: 1.1mi
Granada Islamic
Private K-8 Elementary, Religious, Coed
Students: 480 Distance: 1.1mi
The Redwood School
Private 3-12
Students: NA Distance: 1.2mi
- Bed
- 4
- Bath
- 3 (2/1)
- Dual Flush Toilet, Half on Ground Floor, Primary - Stall Shower(s), Shower over Tub - 1
- Parking
- 2
- Attached Garage, Common Parking Area, Guest / Visitor Parking, Unassigned Spaces
- SQ FT
- 1,800
- SQ FT Source
- Unavailable
- Lot SQ FT
- 2,064.0
- Lot Acres
- 0.047383 Acres
- Pool Info
- Cabana / Dressing Room, Community Facility, Pool - Fenced, Pool - Heated, Pool - In Ground
- Kitchen
- Cooktop - Gas, Countertop - Granite, Dishwasher, Exhaust Fan, Garbage Disposal, Hood Over Range, Ice Maker, Island, Microwave, Oven - Gas, Pantry, Refrigerator
- Cooling
- Central AC
- Dining Room
- Breakfast Room, Dining Area in Living Room, Eat in Kitchen, No Formal Dining Room
- Disclosures
- Flood Zone - See Report, Lead Base Disclosure, Natural Hazard Disclosure, NHDS Report
- Family Room
- Kitchen / Family Room Combo
- Flooring
- Vinyl / Linoleum
- Foundation
- Concrete Slab
- Fire Place
- Wood Burning
- Heating
- Central Forced Air - Gas
- Laundry
- In Utility Room, Inside, Washer / Dryer
- Views
- Neighborhood
- Possession
- COE
- Architectural Style
- Traditional
- * Fee
- $508
- Name
- Lake Santa Clara
- Phone
- 408-559-1977
- *Fee includes
- Common Area Electricity, Common Area Gas, Exterior Painting, Insurance - Common Area, Landscaping / Gardening, Maintenance - Common Area, Maintenance - Exterior, Maintenance - Road, Management Fee, Pool, Spa, or Tennis, Reserves, Roof, and Water
MLS and other Information regarding properties for sale as shown in Theo have been obtained from various sources such as sellers, public records, agents and other third parties. This information may relate to the condition of the property, permitted or unpermitted uses, zoning, square footage, lot size/acreage or other matters affecting value or desirability. Unless otherwise indicated in writing, neither brokers, agents nor Theo have verified, or will verify, such information. If any such information is important to buyer in determining whether to buy, the price to pay or intended use of the property, buyer is urged to conduct their own investigation with qualified professionals, satisfy themselves with respect to that information, and to rely solely on the results of that investigation.
School data provided by GreatSchools. School service boundaries are intended to be used as reference only. To verify enrollment eligibility for a property, contact the school directly.
