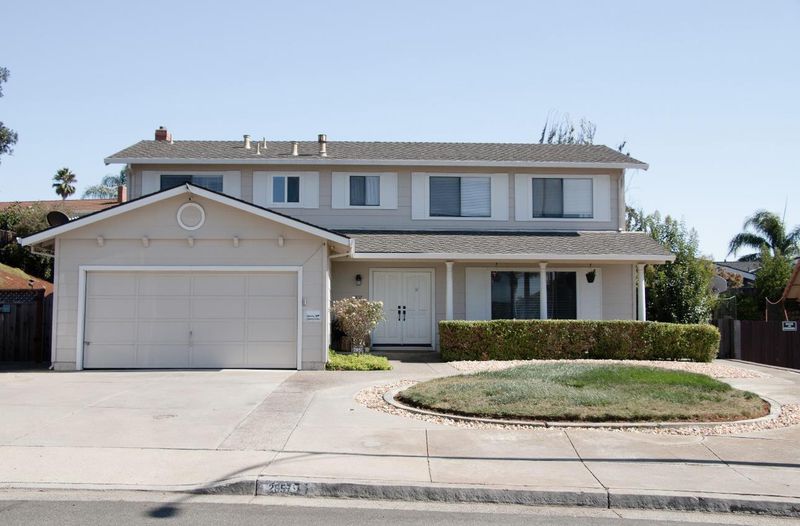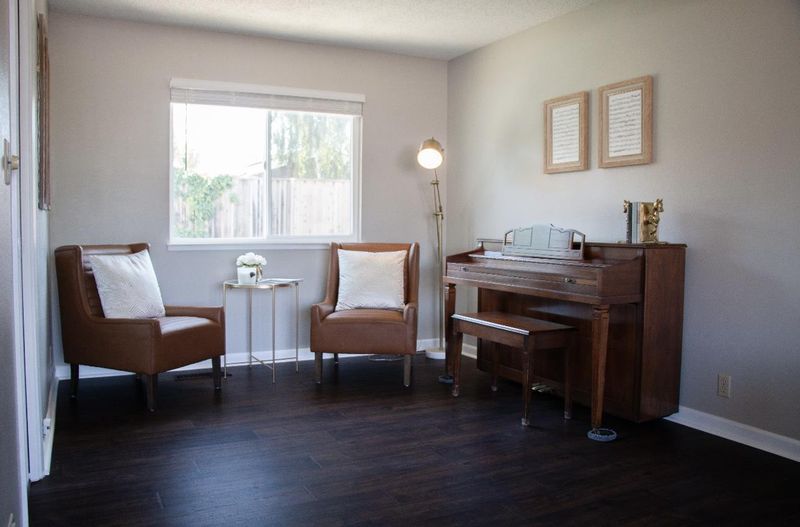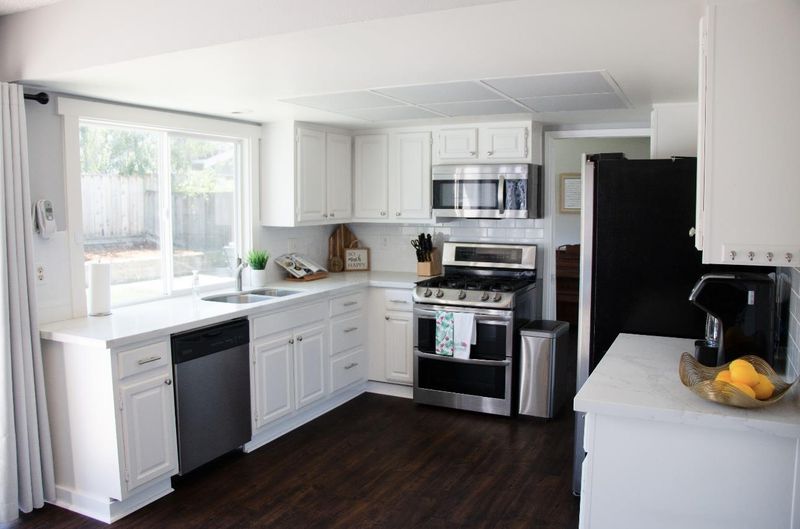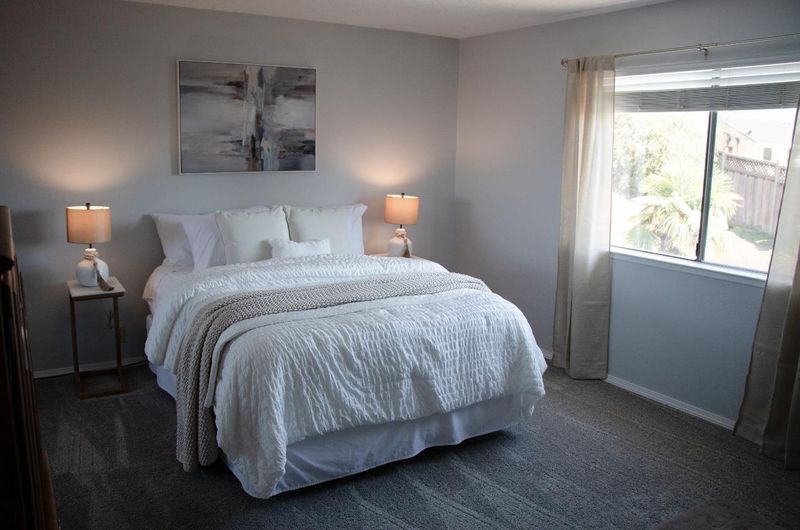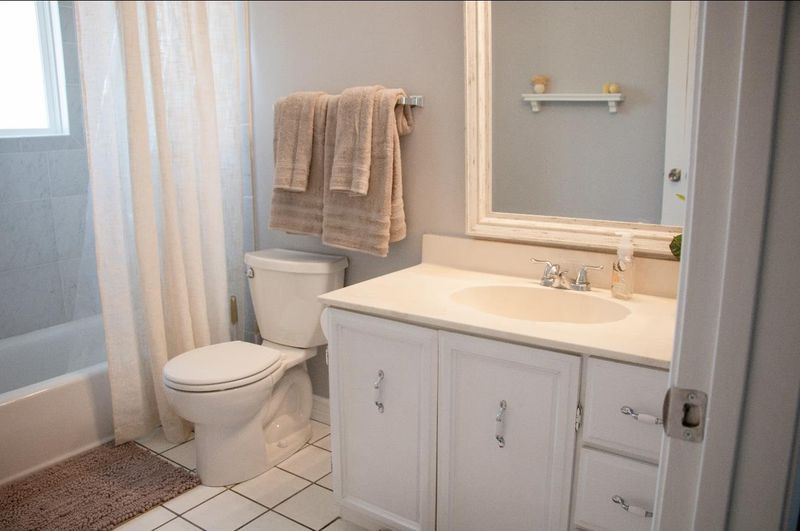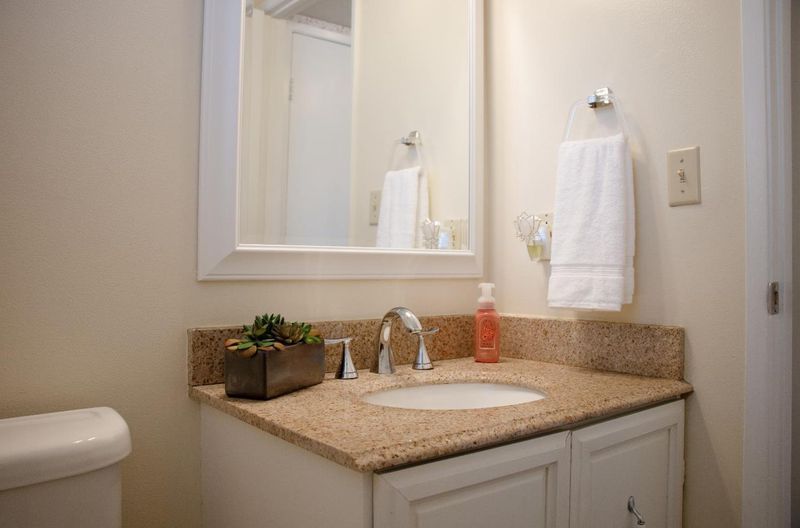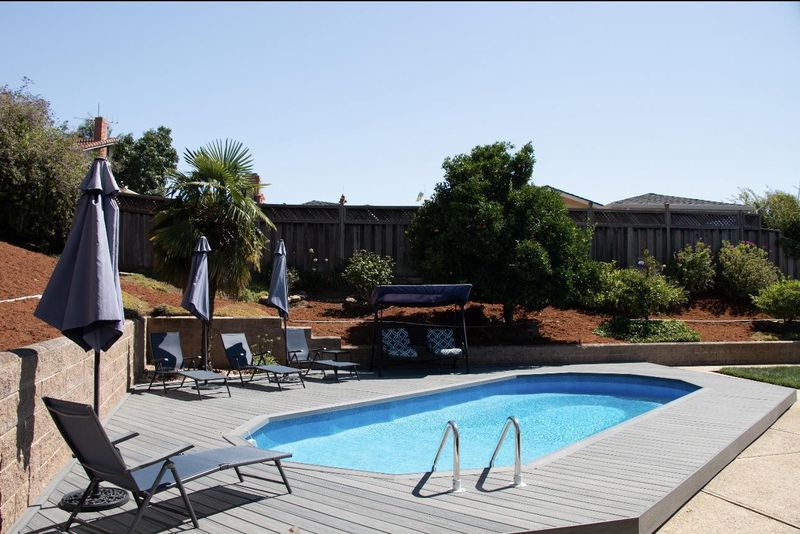
$1,999,888
2,072
SQ FT
$965
SQ/FT
2857 Norcrest Drive
@ Norwood - 3 - Evergreen, San Jose
- 5 Bed
- 3 (2/1) Bath
- 2 Park
- 2,072 sqft
- SAN JOSE
-

Experience the epitome of city living with serene views of foothills in this beautifully renovated 5-bedroom, 2.5-bath home situated on a quarter acre lot in Evergreen. Step through the elegant double door entry into a spacious foyer, leading to a living room and formal dining area. The open concept kitchen features quartz countertops, stainless steel appliances, recessed lighting, and custom cabinetry with pantry. The family room provides a cozy space to relax and unwind with a wood-burning fireplace. Upstairs, a lovely staircase leads to the five bedrooms, including a primary suite with his and hers closets. The home boasts fresh interior and exterior paint, a laundry room with cabinets, and a backyard with a renovated above-ground pool and new wood deck. The extra-large side yards offer ample space for RV parking, storage, or an ADU. The driveway has enough room for four cars, making parking a breeze. Located just a short walk away from Groesbeck Park, this unique home in Evergreen is the perfect blend of urban convenience and peaceful retreat.
- Days on Market
- 20 days
- Current Status
- Active
- Original Price
- $1,999,888
- List Price
- $1,999,888
- On Market Date
- May 12, 2025
- Property Type
- Single Family Home
- Area
- 3 - Evergreen
- Zip Code
- 95148
- MLS ID
- ML82006206
- APN
- 652-32-050
- Year Built
- 1978
- Stories in Building
- 2
- Possession
- Unavailable
- Data Source
- MLSL
- Origin MLS System
- MLSListings, Inc.
Evergreen Valley High School
Public 9-12 Secondary, Coed
Students: 2961 Distance: 0.6mi
Norwood Creek Elementary School
Public K-6 Elementary
Students: 625 Distance: 0.9mi
Carolyn A. Clark Elementary School
Public K-6 Elementary
Students: 581 Distance: 0.9mi
Quimby Oak Middle School
Public 7-8 Middle
Students: 980 Distance: 0.9mi
Valle Vista Elementary School
Public K-5 Elementary
Students: 349 Distance: 1.0mi
Cedar Grove Elementary School
Public K-6 Elementary
Students: 590 Distance: 1.1mi
- Bed
- 5
- Bath
- 3 (2/1)
- Parking
- 2
- Attached Garage
- SQ FT
- 2,072
- SQ FT Source
- Unavailable
- Lot SQ FT
- 10,350.0
- Lot Acres
- 0.237603 Acres
- Pool Info
- Pool - Fiberglass
- Cooling
- Central AC
- Dining Room
- Dining Area in Living Room
- Disclosures
- NHDS Report
- Family Room
- Kitchen / Family Room Combo
- Foundation
- Concrete Slab
- Fire Place
- Family Room
- Heating
- Central Forced Air
- Fee
- Unavailable
MLS and other Information regarding properties for sale as shown in Theo have been obtained from various sources such as sellers, public records, agents and other third parties. This information may relate to the condition of the property, permitted or unpermitted uses, zoning, square footage, lot size/acreage or other matters affecting value or desirability. Unless otherwise indicated in writing, neither brokers, agents nor Theo have verified, or will verify, such information. If any such information is important to buyer in determining whether to buy, the price to pay or intended use of the property, buyer is urged to conduct their own investigation with qualified professionals, satisfy themselves with respect to that information, and to rely solely on the results of that investigation.
School data provided by GreatSchools. School service boundaries are intended to be used as reference only. To verify enrollment eligibility for a property, contact the school directly.
