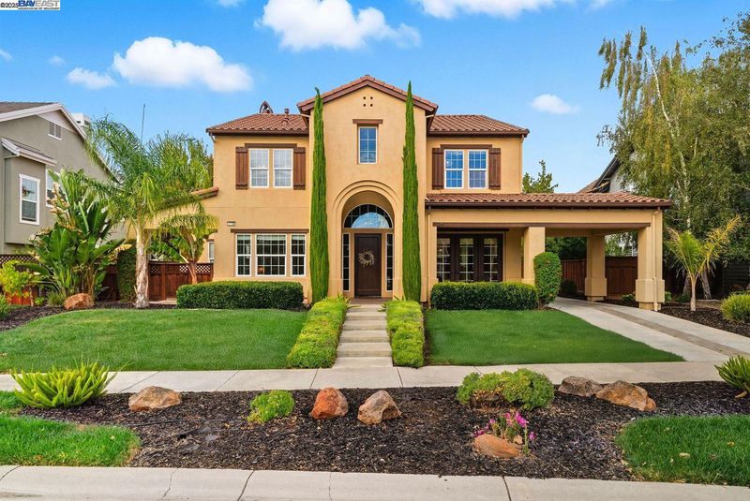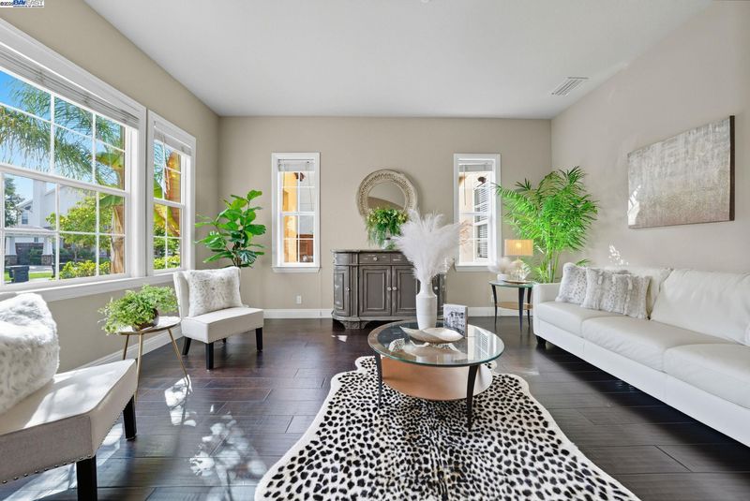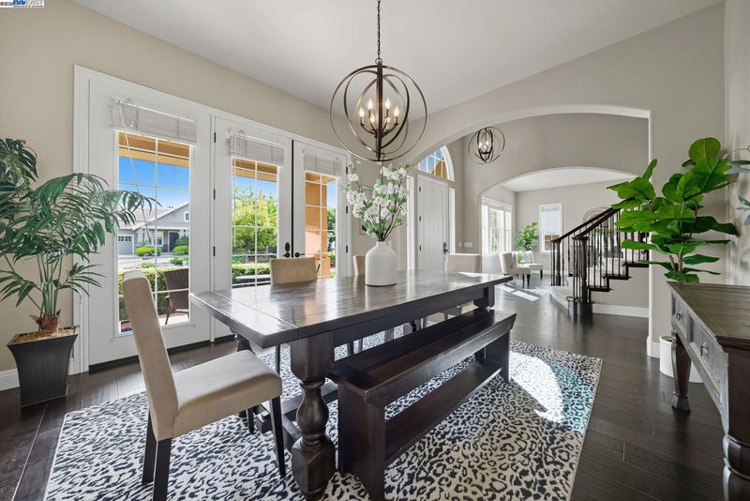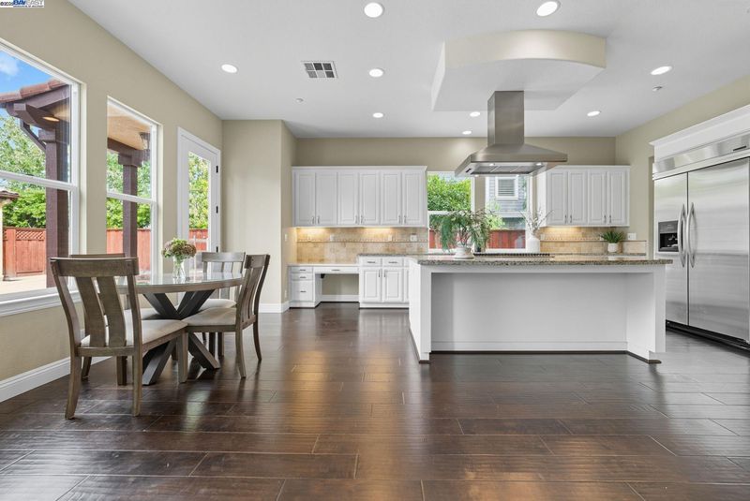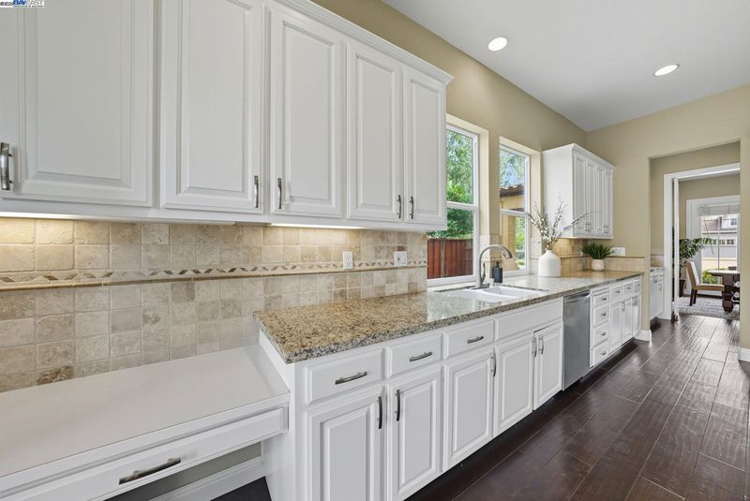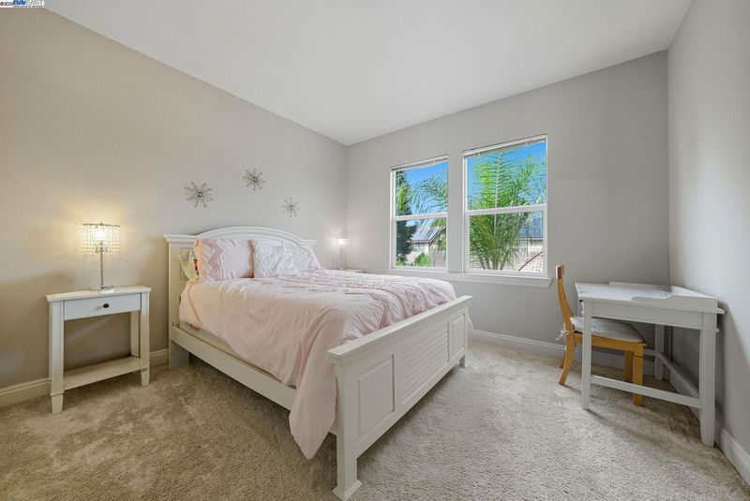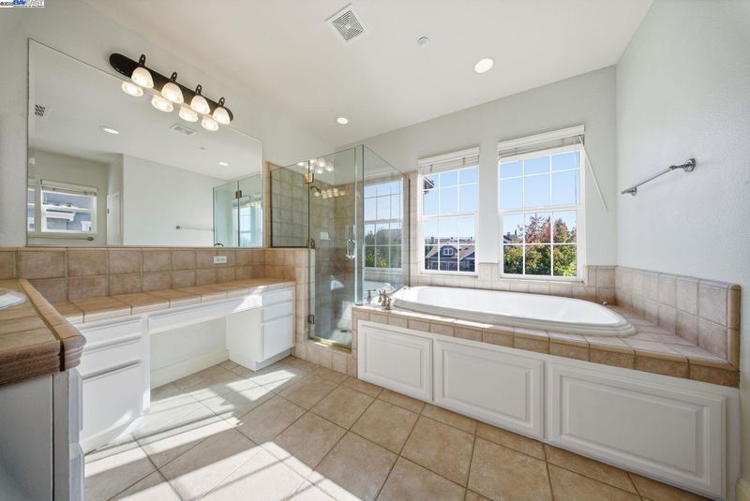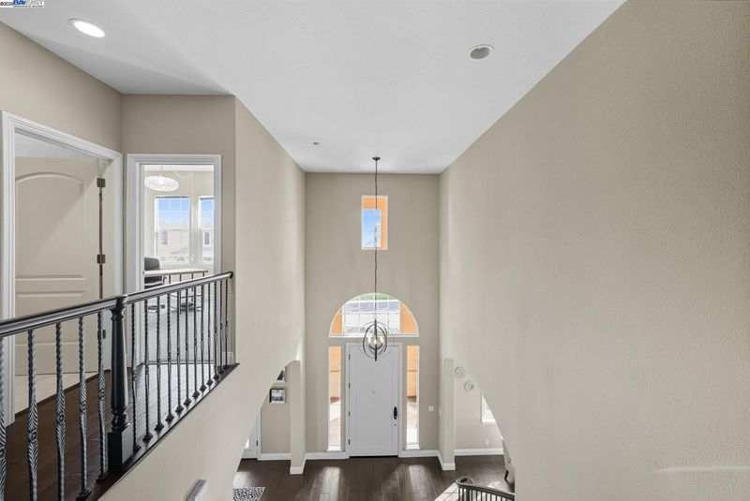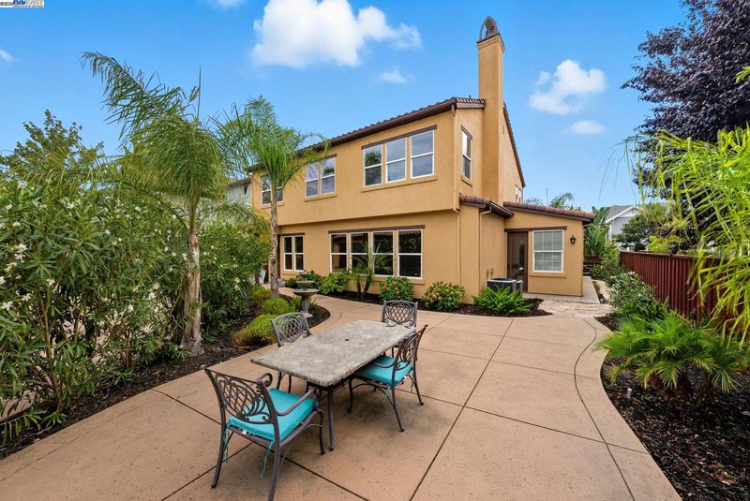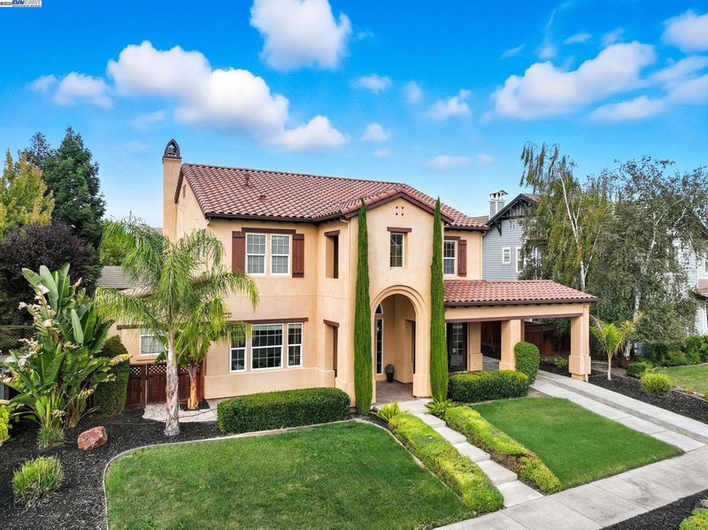
$2,288,000
3,337
SQ FT
$686
SQ/FT
2772 San Minete Dr
@ San Felice Dr - Vinsanto, Livermore
- 5 Bed
- 3.5 (3/1) Bath
- 3 Park
- 3,337 sqft
- Livermore
-

This beautiful home nestled in the stunning wine country neighborhood of Vinsanto in Livermore is perfect for entertaining! This light and bright home offers over 3330+ sq ft of living space on approx 1/4 acre lot. The home boasts a total of 4 bedrooms, a bonus room/option 5th bedroom & 3.5 baths Perfect for in-laws or guests - The downstairs bonus room/5th bed option is next to a full bath, & also has a separate private entrance. Upstairs there are 4 spacious bedrooms plus a separate open office study area with two built in desks. As you arrive, you are welcomed with a large inviting front porch, long driveway & an oversized 3-car detached garage - ideal for extra parking, storage, or a workshop. The updated chef’s kitchen is the heart of the home, complete with an expansive eat in area, high end finishes and a butler’s pantry - making it a dream for everyday living and entertaining. Located in one of South Livermore’s premier neighborhoods, this home is assigned to top-rated schools and is just minutes away from award-winning wineries, Robertson Park, scenic hiking, biking trails, nearby golf courses and vibrant Downtown Livermore. Easy access to HWY 84 and interstates 680/580 makes commuting a breeze. This Vinsanto beauty is a place to call Home!
- Current Status
- New
- Original Price
- $2,288,000
- List Price
- $2,288,000
- On Market Date
- Nov 1, 2025
- Property Type
- Detached
- D/N/S
- Vinsanto
- Zip Code
- 94550
- MLS ID
- 41116466
- APN
- Year Built
- 2004
- Stories in Building
- 2
- Possession
- Close Of Escrow, Other, Seller Rent Back
- Data Source
- MAXEBRDI
- Origin MLS System
- BAY EAST
Evan Anwyl
Private K-8 Elementary, Religious, Coed
Students: 152 Distance: 0.5mi
Sunset Christian School
Private PK-3 Elementary, Religious, Coed
Students: 64 Distance: 0.6mi
Sunset Elementary School
Public K-5 Elementary
Students: 771 Distance: 0.9mi
Tri-Valley Rop School
Public 9-12
Students: NA Distance: 1.0mi
Del Valle Continuation High School
Public 7-12 Continuation
Students: 111 Distance: 1.1mi
Livermore High School
Public 9-12 Secondary
Students: 1878 Distance: 1.1mi
- Bed
- 5
- Bath
- 3.5 (3/1)
- Parking
- 3
- Covered, Detached, Garage, Parking Spaces, Other, Parking Lot, Garage Door Opener
- SQ FT
- 3,337
- SQ FT Source
- Other
- Lot SQ FT
- 10,121.0
- Lot Acres
- 0.232 Acres
- Pool Info
- None
- Kitchen
- Dishwasher, Gas Range, Range, Refrigerator, Dryer, Washer, 220 Volt Outlet, Disposal, Gas Range/Cooktop, Pantry, Range/Oven Built-in, Updated Kitchen, Other
- Cooling
- Central Air
- Disclosures
- Other - Call/See Agent
- Entry Level
- Exterior Details
- Back Yard, Front Yard, Side Yard, Landscape Front, Yard Space
- Flooring
- Other
- Foundation
- Fire Place
- Family Room, Other
- Heating
- Forced Air
- Laundry
- 220 Volt Outlet, Dryer, Washer, Other
- Main Level
- 1 Bedroom, 1.5 Baths, Other, Main Entry
- Possession
- Close Of Escrow, Other, Seller Rent Back
- Architectural Style
- Custom, Other
- Construction Status
- Existing
- Additional Miscellaneous Features
- Back Yard, Front Yard, Side Yard, Landscape Front, Yard Space
- Location
- Premium Lot, Other, Landscaped
- Roof
- Other
- Fee
- Unavailable
MLS and other Information regarding properties for sale as shown in Theo have been obtained from various sources such as sellers, public records, agents and other third parties. This information may relate to the condition of the property, permitted or unpermitted uses, zoning, square footage, lot size/acreage or other matters affecting value or desirability. Unless otherwise indicated in writing, neither brokers, agents nor Theo have verified, or will verify, such information. If any such information is important to buyer in determining whether to buy, the price to pay or intended use of the property, buyer is urged to conduct their own investigation with qualified professionals, satisfy themselves with respect to that information, and to rely solely on the results of that investigation.
School data provided by GreatSchools. School service boundaries are intended to be used as reference only. To verify enrollment eligibility for a property, contact the school directly.
