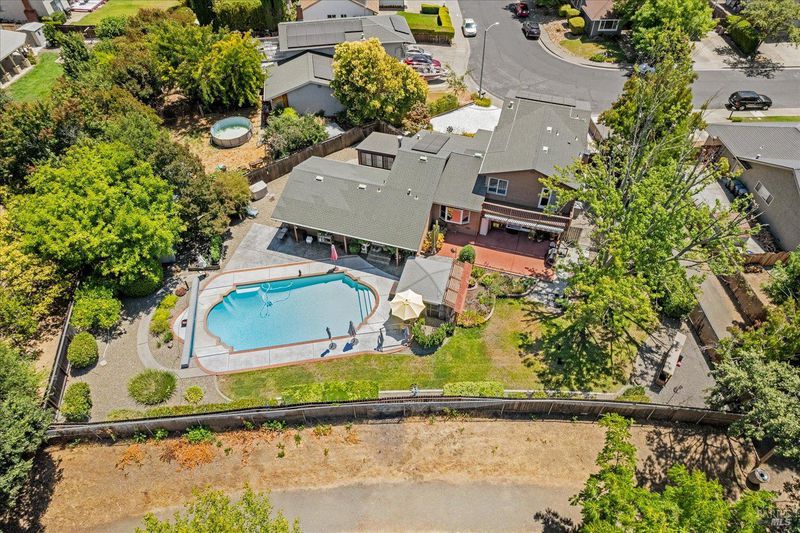
$799,000
2,610
SQ FT
$306
SQ/FT
3451 Astoria Circle
@ Astoria Drive - Fairfield 4, Fairfield
- 5 Bed
- 4 (3/1) Bath
- 6 Park
- 2,610 sqft
- Fairfield
-

This is the Fairfield stunner everyone will be talking about! Remodeled 5-bed, 3.5-bath Tri-level beauty in Westside Fairfield-Woodcreek Estates, is over 2600 sq ft, packed with upgrades and serious lifestyle appeal. Dual primary suites-one upstairs with private full bath & private balcony with stunning views. One downstairs with a full bathroom, dressing area & large closet with mirrored doors perfect for ideal comfort & flexibility. Open-concept layout with soaring ceilings, luxurious finishes, and a gourmet kitchen with granite countertops, black stainless steel appliances & tons of cabinets that will wow any chef along with a great view of the elegant front yard. The extra large backyard is a private paradise: sparkling pool w/auto pool cover, enclosed indoor spa room with power & cable, and a screened-in sun room/patio w/power & cable for year-round entertaining. 2-car garage with cabinets and workbench, RV parking, and space for all your toys. Paid-off solar means big energy savings! This home checks every box-style, comfort, versatility, and curb appeal in one of Fairfield's most desirable neighborhoods. Don't miss your chance to own one of the most unique & exciting homes to hit the market. Showings by appointment are available now!
- Days on Market
- 0 days
- Current Status
- Active
- Original Price
- $799,000
- List Price
- $799,000
- On Market Date
- Jul 11, 2025
- Property Type
- Single Family Residence
- Area
- Fairfield 4
- Zip Code
- 94534
- MLS ID
- 325063238
- APN
- 0150-091-190
- Year Built
- 1977
- Stories in Building
- Unavailable
- Possession
- Close Of Escrow
- Data Source
- BAREIS
- Origin MLS System
Kindercare Learning Centers
Private K Coed
Students: 115 Distance: 0.5mi
B. Gale Wilson Elementary School
Public K-8 Elementary, Yr Round
Students: 899 Distance: 0.9mi
K. I. Jones Elementary School
Public K-5 Elementary
Students: 729 Distance: 1.1mi
E. Ruth Sheldon Academy Of Innovative Learning
Public K-8 Elementary
Students: 603 Distance: 1.3mi
Calvary Baptist Christian School
Private K-12
Students: 28 Distance: 1.4mi
Fairview Elementary School
Public K-5 Elementary, Yr Round
Students: 587 Distance: 1.5mi
- Bed
- 5
- Bath
- 4 (3/1)
- Outside Access, Shower Stall(s), Sitting Area, Window
- Parking
- 6
- Attached, Garage Door Opener, Garage Facing Front, Interior Access, RV Access, Workshop in Garage
- SQ FT
- 2,610
- SQ FT Source
- Assessor Auto-Fill
- Lot SQ FT
- 13,939.0
- Lot Acres
- 0.32 Acres
- Pool Info
- Built-In, Pool Cover, Pool Sweep, Solar Cover
- Kitchen
- Granite Counter, Pantry Cabinet
- Cooling
- Ceiling Fan(s), Central
- Dining Room
- Dining/Living Combo
- Exterior Details
- Balcony
- Living Room
- Cathedral/Vaulted
- Flooring
- Carpet, Laminate
- Foundation
- Raised
- Fire Place
- Brick, Family Room, Wood Burning
- Heating
- Central
- Laundry
- Dryer Included, In Garage, Washer Included
- Upper Level
- Bedroom(s), Full Bath(s), Primary Bedroom
- Main Level
- Dining Room, Full Bath(s), Kitchen, Living Room, Primary Bedroom, Retreat, Street Entrance
- Possession
- Close Of Escrow
- Architectural Style
- Contemporary
- Fee
- $0
MLS and other Information regarding properties for sale as shown in Theo have been obtained from various sources such as sellers, public records, agents and other third parties. This information may relate to the condition of the property, permitted or unpermitted uses, zoning, square footage, lot size/acreage or other matters affecting value or desirability. Unless otherwise indicated in writing, neither brokers, agents nor Theo have verified, or will verify, such information. If any such information is important to buyer in determining whether to buy, the price to pay or intended use of the property, buyer is urged to conduct their own investigation with qualified professionals, satisfy themselves with respect to that information, and to rely solely on the results of that investigation.
School data provided by GreatSchools. School service boundaries are intended to be used as reference only. To verify enrollment eligibility for a property, contact the school directly.











































































