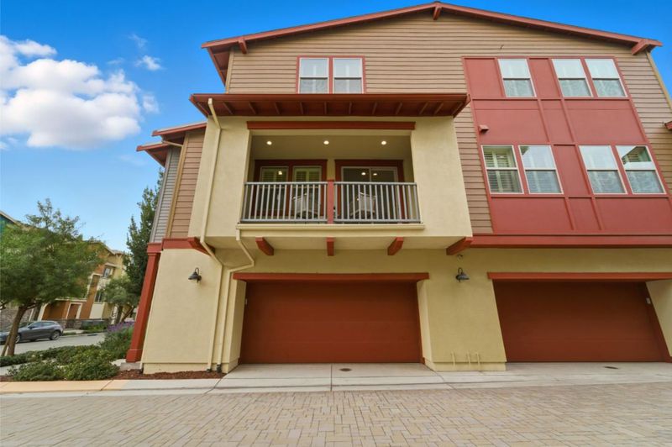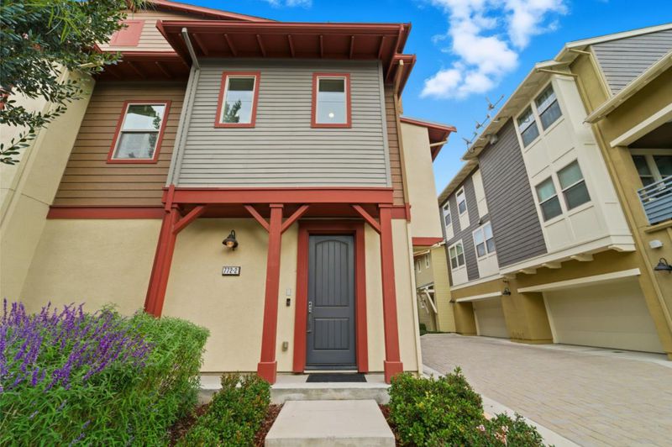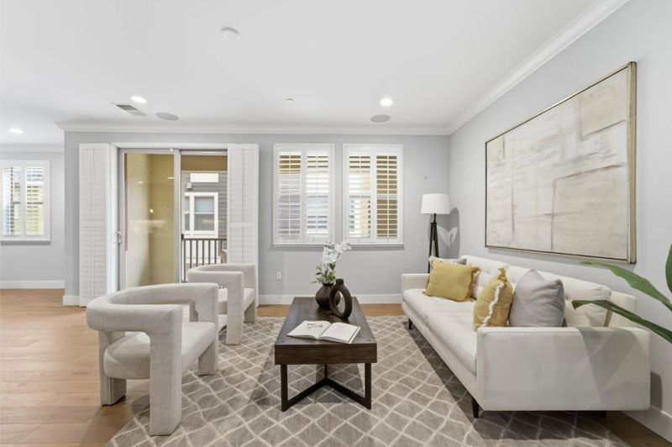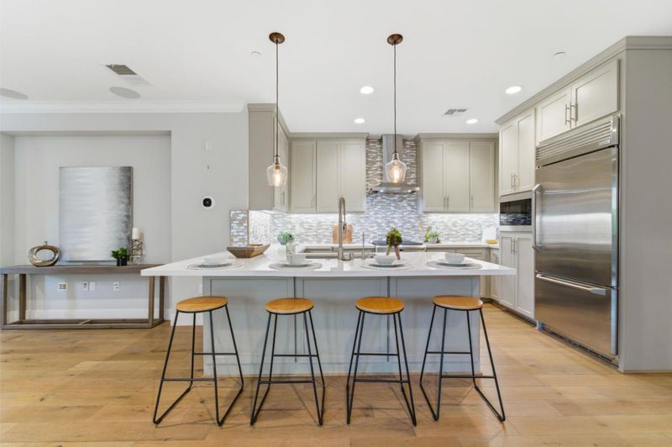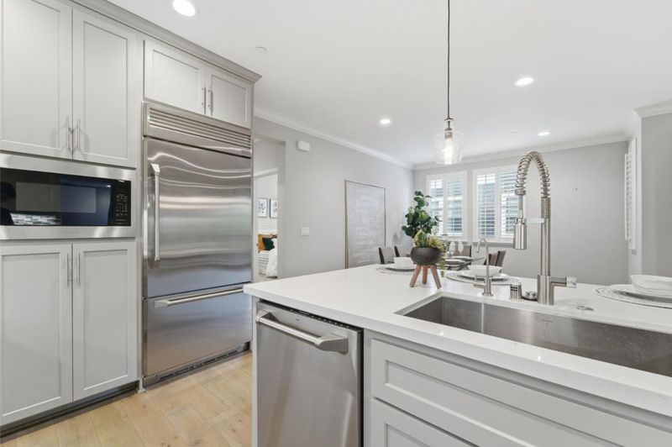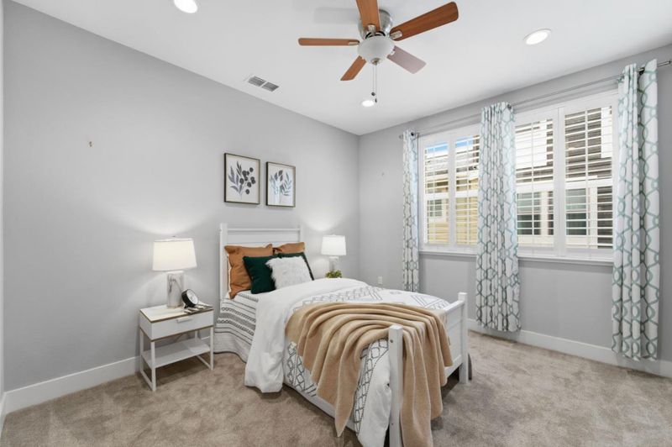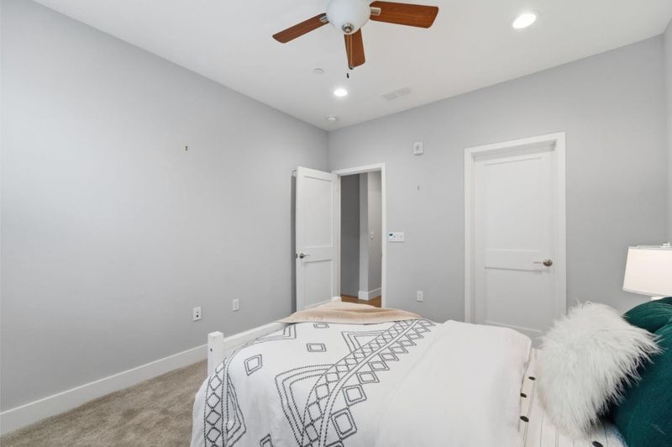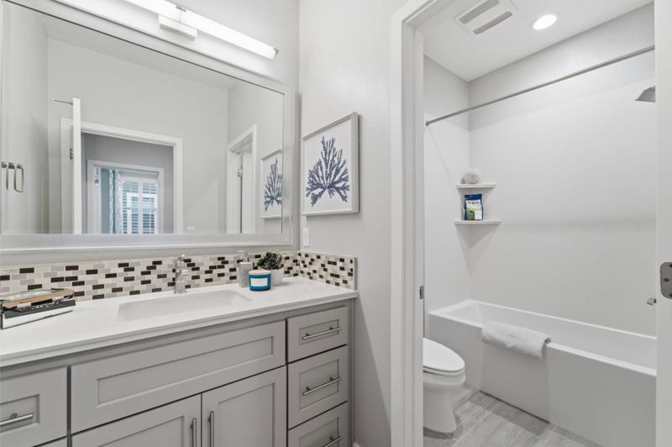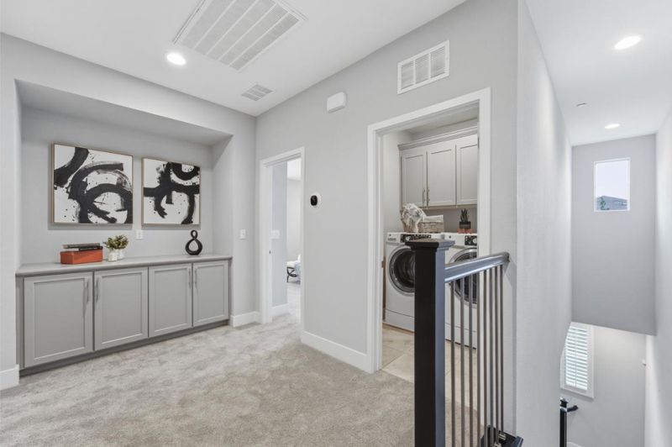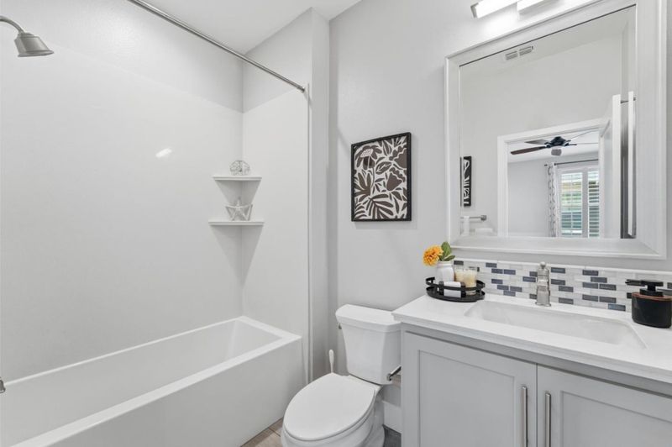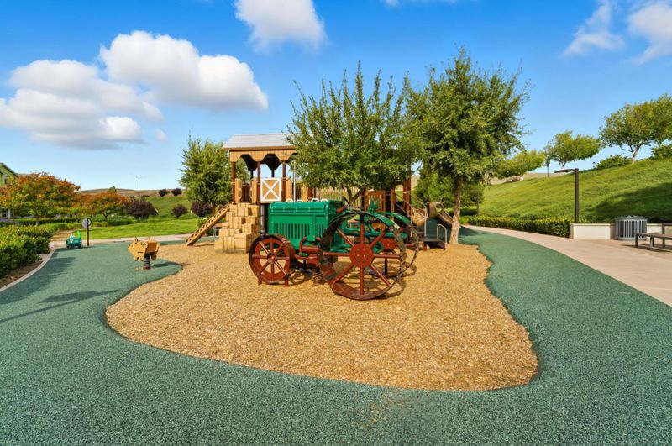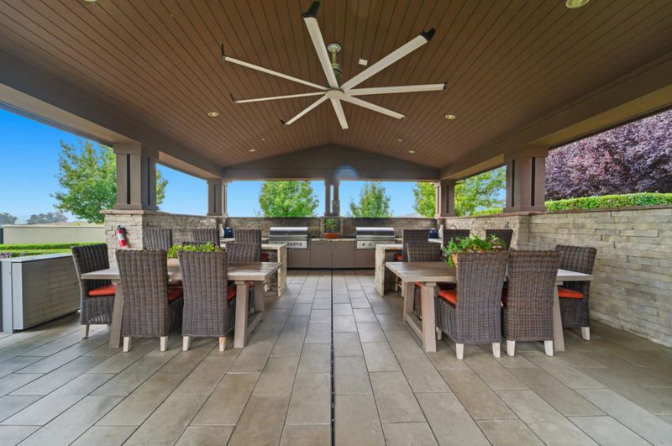
$1,088,000
2,169
SQ FT
$502
SQ/FT
772 Tranquility Circle, #2
@ Portola Ave - 4000 - Livermore, Livermore
- 3 Bed
- 3 Bath
- 2 Park
- 2,169 sqft
- LIVERMORE
-

This gorgeous Luxury Sage home has all the upgrades you could ask for, Battleship grey cabinets, white quartz counters, soft close drawers, GE Monogram SS Appliance in kitchen. Woods flooring in kitchen, living room, Elegant open concept living, dining and gourmet kitchen. Enjoy the home theater setup, pre-wired speakers in the living room. Plantation shutters on all windows and slider doors. Bed and full bath on the main living level. Master & Jr. Suite on the 3nd level along with laundry room, with cabinets. Garage has painted walls, Tesla charger inside garage. Enjoy the refreshing ly lifestyle amenities like a yoga and meditation lawn, an outdoor harvest dining kitchen, bocce ball courts as well as community pool and spa. Near 580 freeway, wine country, shopping and more....
- Days on Market
- 12 days
- Current Status
- Active
- Original Price
- $1,088,000
- List Price
- $1,088,000
- On Market Date
- Oct 30, 2025
- Property Type
- Townhouse
- Area
- 4000 - Livermore
- Zip Code
- 94551
- MLS ID
- ML82026356
- APN
- 903-0017-259
- Year Built
- 2018
- Stories in Building
- 3
- Possession
- Unavailable
- Data Source
- MLSL
- Origin MLS System
- MLSListings, Inc.
Rancho Las Positas Elementary School
Public K-5 Elementary
Students: 599 Distance: 1.1mi
Valley Montessori School
Private K-8 Montessori, Elementary, Coed
Students: 437 Distance: 1.2mi
Marylin Avenue Elementary School
Public K-5 Elementary
Students: 392 Distance: 1.3mi
Squaw Valley Academy Bay Area
Private 9-12
Students: 78 Distance: 1.3mi
Lawrence Elementary
Public K-5
Students: 357 Distance: 1.4mi
Junction Avenue K-8 School
Public K-8 Elementary
Students: 934 Distance: 1.7mi
- Bed
- 3
- Bath
- 3
- Double Sinks, Primary - Sunken Tub, Showers over Tubs - 2+, Solid Surface, Stall Shower, Tile
- Parking
- 2
- Common Parking Area
- SQ FT
- 2,169
- SQ FT Source
- Unavailable
- Kitchen
- Countertop - Marble, Countertop - Quartz, Dishwasher, Exhaust Fan, Garbage Disposal, Hood Over Range, Hookups - Gas, Island with Sink, Microwave, Oven - Gas, Oven - Self Cleaning, Refrigerator
- Cooling
- Central AC
- Dining Room
- Breakfast Nook, Dining Area in Living Room
- Disclosures
- Natural Hazard Disclosure
- Family Room
- No Family Room
- Flooring
- Carpet, Tile, Wood
- Foundation
- Concrete Slab
- Heating
- Forced Air
- Laundry
- Inside, Upper Floor, Washer / Dryer
- * Fee
- $478
- Name
- Sage
- *Fee includes
- Common Area Electricity, Exterior Painting, Landscaping / Gardening, Maintenance - Exterior, Management Fee, and Reserves
MLS and other Information regarding properties for sale as shown in Theo have been obtained from various sources such as sellers, public records, agents and other third parties. This information may relate to the condition of the property, permitted or unpermitted uses, zoning, square footage, lot size/acreage or other matters affecting value or desirability. Unless otherwise indicated in writing, neither brokers, agents nor Theo have verified, or will verify, such information. If any such information is important to buyer in determining whether to buy, the price to pay or intended use of the property, buyer is urged to conduct their own investigation with qualified professionals, satisfy themselves with respect to that information, and to rely solely on the results of that investigation.
School data provided by GreatSchools. School service boundaries are intended to be used as reference only. To verify enrollment eligibility for a property, contact the school directly.
