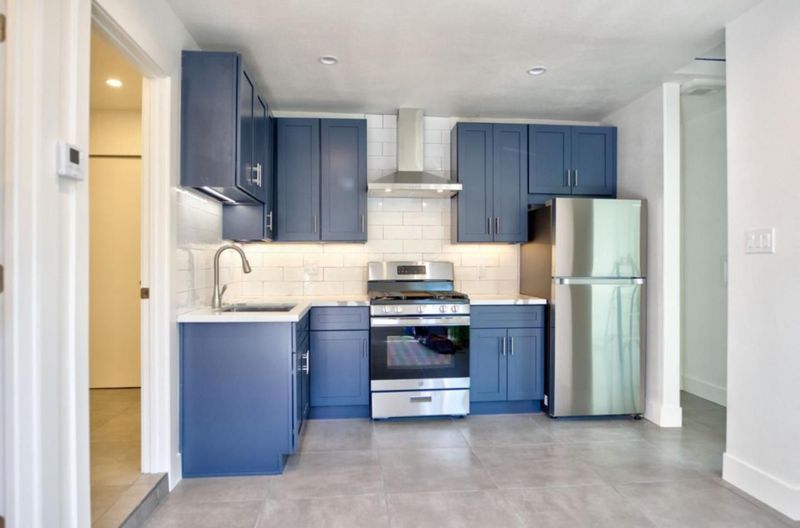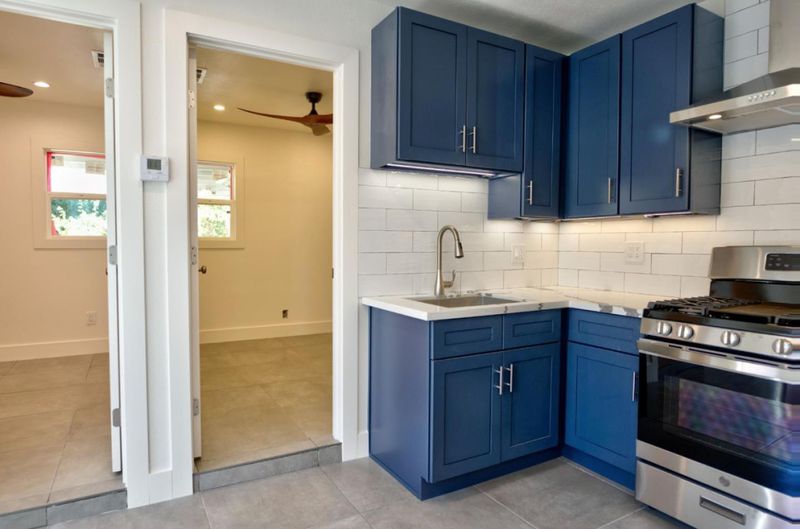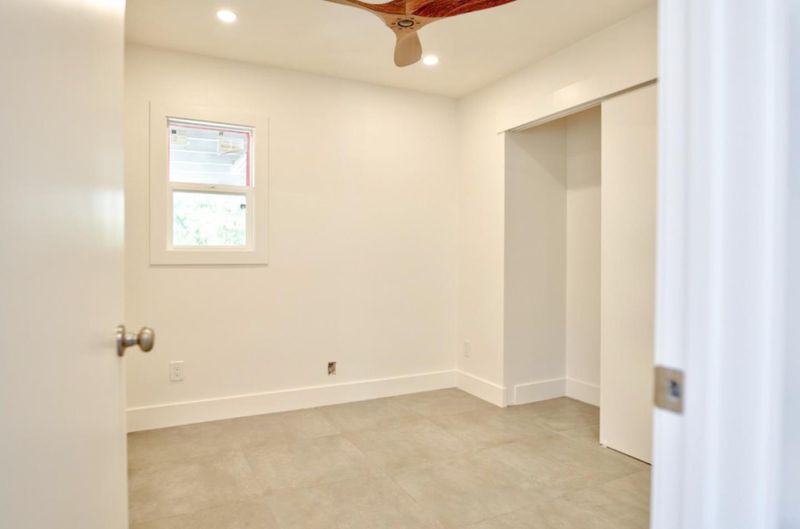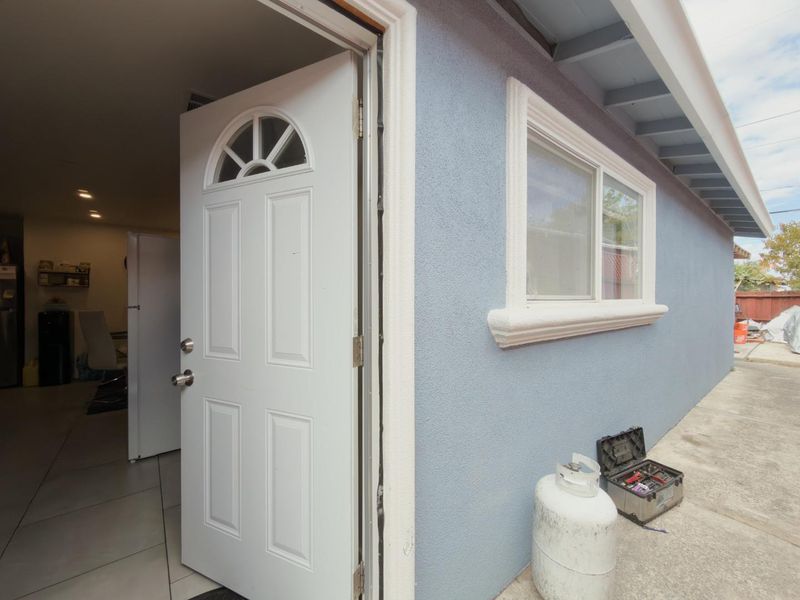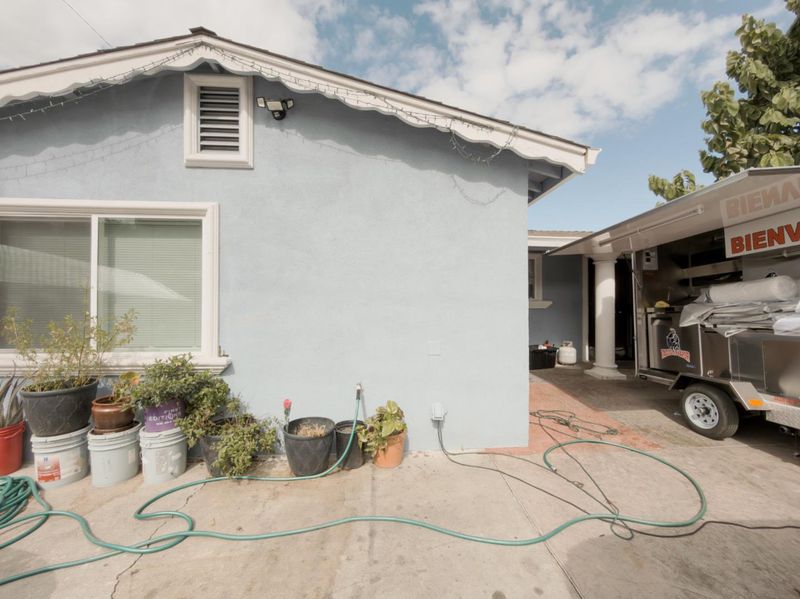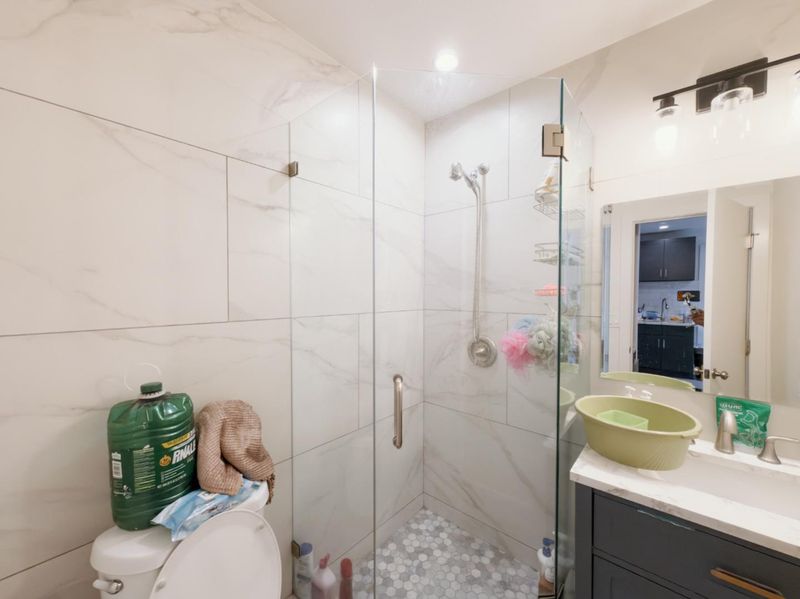
$1,199,000
1,741
SQ FT
$689
SQ/FT
149 Senter Road
@ monterey - 11 - South San Jose, San Jose
- 4 Bed
- 3 Bath
- 2 Park
- 1,741 sqft
- SAN JOSE
-

Welcome to 149 Senter Rd - where quality renovations meet smart investment in the heart of San Jose. Total 6bdr/3bath. The main residence (3bed/2bath) has been completely transformed with thoughtful updates throughout: both bathrooms fully remodeled, kitchen upgraded with new countertops and refinished cabinetry, fresh flooring and paint in every room, new lighting, upgraded electrical panel with capacity for modern living, new plumbing, new interior doors, and new HVAC. This isn't a flip - it's a comprehensive renovation done right. The property features a 3bed/2bath garage conversion that provides immediate rental income opportunity (initially 1bdr/1bath permitted garage conversion) offering extra flexibility. Forward-thinking infrastructure includes readiness for 2 EV chargers. This property offers multiple pathways: owner-occupy the main house while generating rental income, house hack your way to building equity, or hold as a fully income-producing investment. San Jose's strong rental market and proximity to major tech employers make this a strategic acquisition, with room for additional units on this lot. Every major system is new, every detail is finished, and the potential is substantial. Don't miss this rare combination of quality and opportunity in Silicon Valley.
- Days on Market
- 1 day
- Current Status
- Active
- Original Price
- $1,199,000
- List Price
- $1,199,000
- On Market Date
- Oct 25, 2025
- Property Type
- Single Family Home
- Area
- 11 - South San Jose
- Zip Code
- 95111
- MLS ID
- ML82025958
- APN
- 494-14-063
- Year Built
- 1959
- Stories in Building
- 1
- Possession
- Unavailable
- Data Source
- MLSL
- Origin MLS System
- MLSListings, Inc.
Valley Christian High School
Private 9-12 Religious, Coed
Students: 1625 Distance: 0.3mi
Valley Christian Junior High School
Private 6-8 Religious, Nonprofit
Students: 710 Distance: 0.3mi
Daniel Lairon Elementary School
Public 4-8 Elementary
Students: 383 Distance: 0.3mi
KIPP Heritage Academy
Charter 5-8
Students: 452 Distance: 0.5mi
Los Arboles Elementary School
Public K-3 Elementary
Students: 353 Distance: 0.5mi
Voices College-Bound Language Academy
Charter K-8 Elementary
Students: 481 Distance: 0.7mi
- Bed
- 4
- Bath
- 3
- Parking
- 2
- No Garage
- SQ FT
- 1,741
- SQ FT Source
- Unavailable
- Lot SQ FT
- 5,000.0
- Lot Acres
- 0.114784 Acres
- Cooling
- Central AC
- Dining Room
- No Formal Dining Room
- Disclosures
- Natural Hazard Disclosure
- Family Room
- Kitchen / Family Room Combo
- Foundation
- Concrete Slab, Crawl Space
- Heating
- Central Forced Air - Gas
- Laundry
- Inside, Washer / Dryer
- Fee
- Unavailable
MLS and other Information regarding properties for sale as shown in Theo have been obtained from various sources such as sellers, public records, agents and other third parties. This information may relate to the condition of the property, permitted or unpermitted uses, zoning, square footage, lot size/acreage or other matters affecting value or desirability. Unless otherwise indicated in writing, neither brokers, agents nor Theo have verified, or will verify, such information. If any such information is important to buyer in determining whether to buy, the price to pay or intended use of the property, buyer is urged to conduct their own investigation with qualified professionals, satisfy themselves with respect to that information, and to rely solely on the results of that investigation.
School data provided by GreatSchools. School service boundaries are intended to be used as reference only. To verify enrollment eligibility for a property, contact the school directly.
