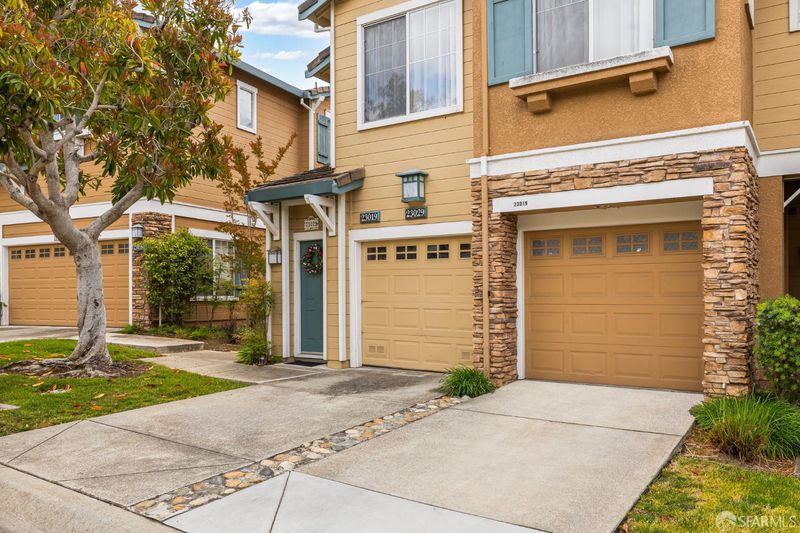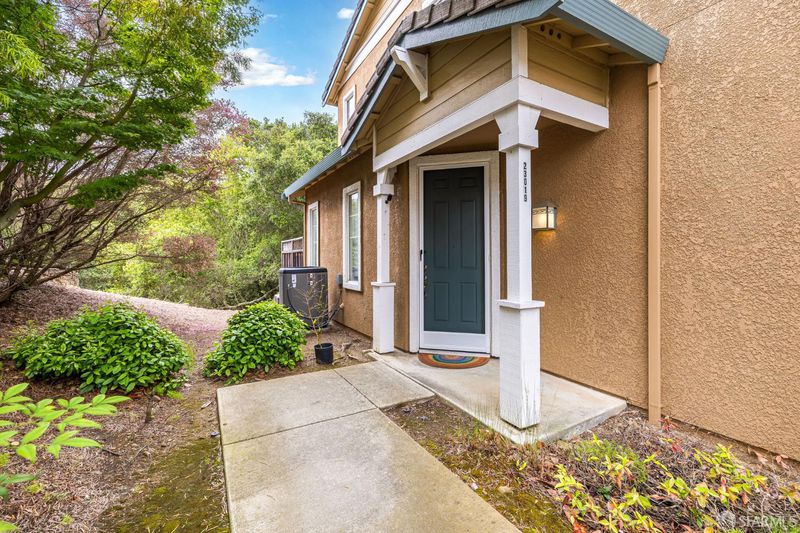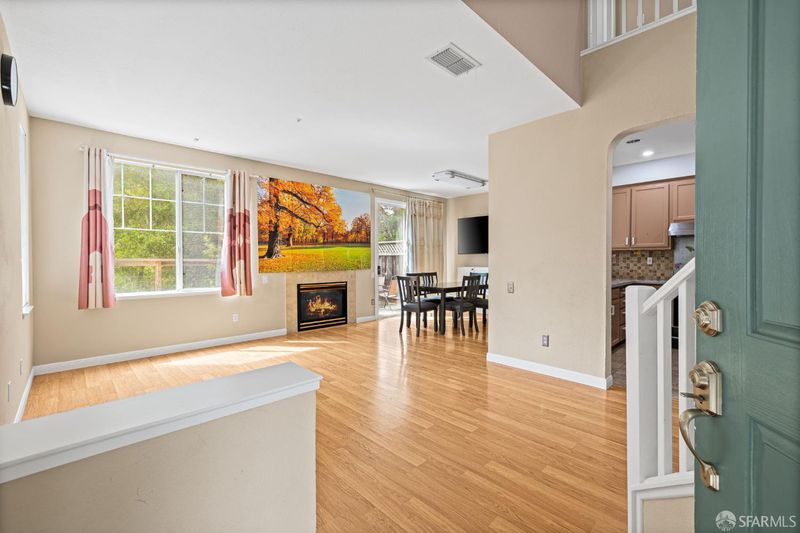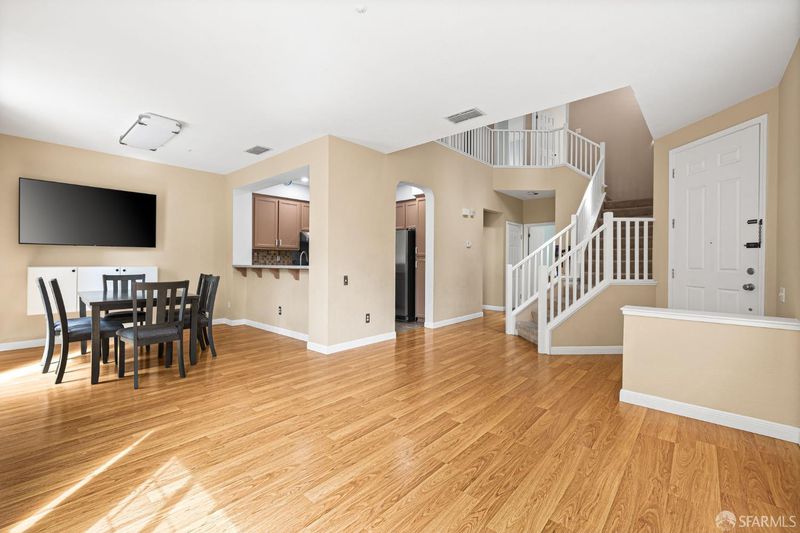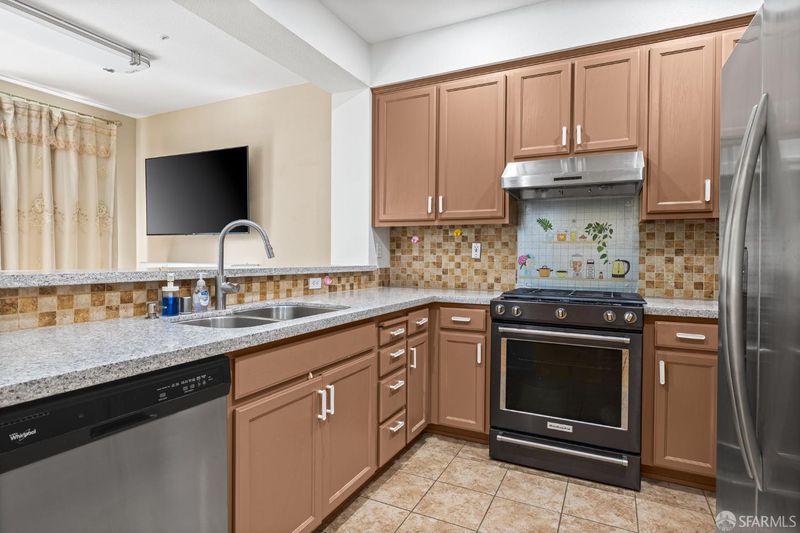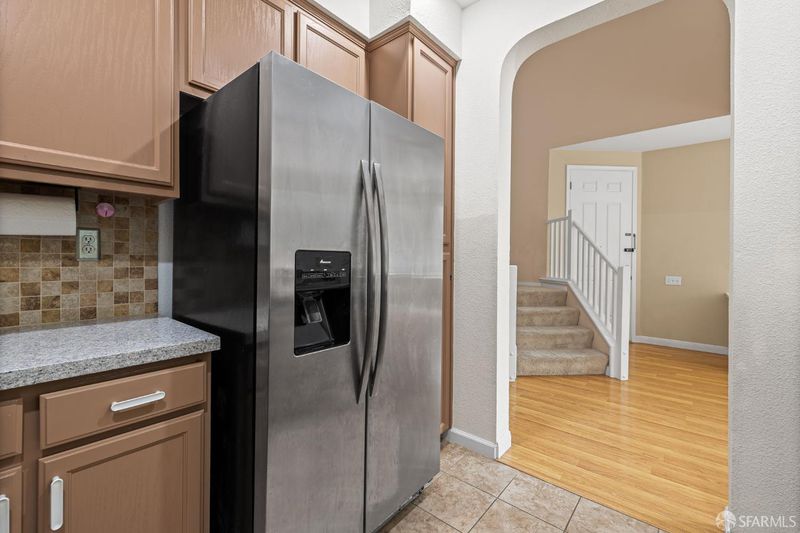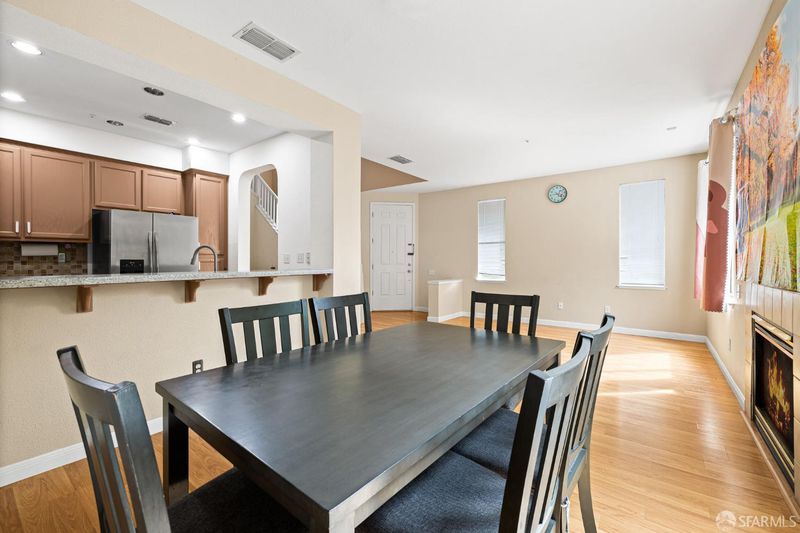
$968,000
1,463
SQ FT
$662
SQ/FT
23019 Canyon Terrance Dr, #U2
@ Boulder Canyon Dr - 3300 - Castro Valley, Castro Valley
- 4 Bed
- 3 Bath
- 2 Park
- 1,463 sqft
- Castro Valley
-

-
Sat Jun 14, 1:00 pm - 4:00 pm
-
Sun Jun 15, 1:00 pm - 4:00 pm
-
Sat Jun 21, 1:00 pm - 4:00 pm
-
Sun Jun 22, 1:00 pm - 4:00 pm
Welcome home to this spacious townhouse style condo in Five Canyons with no rear neighbors. The unit features great floor plan, including 4 bedrooms, 3 bathrooms. attached tandem two cars parking space garage. One bedroom and one full bathroom are on the street level, perfect for office/guests room. Master suite, laundry room and rest of bedrooms and additional bathroom are on the upper level, patio for barbeque and entertaining. HOA includes water, garbage and all community facilities (pool, clubhouse, playground, tennis and basketball courts, hot tub, neighborhood parks, hiking trails, ect.), a top rated neighborhood in the city of Castro Valley. Please visit https://www.23019canyonterracedr.com/unbranded to view the property interior details and floor plan.
- Days on Market
- 4 days
- Current Status
- Active
- Original Price
- $968,000
- List Price
- $968,000
- On Market Date
- Jun 8, 2025
- Property Type
- Townhouse
- District
- 3300 - Castro Valley
- Zip Code
- 94552
- MLS ID
- 425044033
- APN
- 417-0283-150
- Year Built
- 1996
- Stories in Building
- 2
- Possession
- Close Of Escrow, See Remarks
- Data Source
- SFAR
- Origin MLS System
Woodroe Woods School
Private PK-5 Elementary, Coed
Students: 130 Distance: 0.7mi
Fairview Elementary School
Public K-6 Elementary
Students: 549 Distance: 0.8mi
Independent Elementary School
Public K-5 Elementary
Students: 626 Distance: 0.9mi
Palomares Elementary School
Public K-5 Elementary
Students: 143 Distance: 1.0mi
Creekside Middle School
Public 6-8 Middle
Students: 781 Distance: 1.3mi
Canyon Middle School
Public 6-8 Middle
Students: 1391 Distance: 1.4mi
- Bed
- 4
- Bath
- 3
- Parking
- 2
- Attached, Garage Door Opener, Garage Facing Front, Tandem Garage
- SQ FT
- 1,463
- SQ FT Source
- Unavailable
- Kitchen
- Granite Counter, Stone Counter
- Cooling
- Central
- Dining Room
- Dining/Living Combo
- Living Room
- Cathedral/Vaulted
- Flooring
- Carpet, Tile, Wood
- Foundation
- Concrete, Slab
- Fire Place
- Living Room
- Heating
- Central, Natural Gas
- Laundry
- Dryer Included, Inside Area, Upper Floor, Washer Included
- Upper Level
- Bedroom(s), Full Bath(s), Primary Bedroom
- Main Level
- Bedroom(s), Dining Room, Full Bath(s), Garage, Kitchen, Living Room, Street Entrance
- Views
- Hills, Valley, Woods
- Possession
- Close Of Escrow, See Remarks
- Special Listing Conditions
- None
- * Fee
- $610
- Name
- Five Canyons Owner Asso & Wildwood at Five Canyons
- *Fee includes
- Common Areas, Gas, Insurance on Structure, Maintenance Exterior, Management, Pool, Recreation Facility, Roof, Sewer, Trash, and Water
MLS and other Information regarding properties for sale as shown in Theo have been obtained from various sources such as sellers, public records, agents and other third parties. This information may relate to the condition of the property, permitted or unpermitted uses, zoning, square footage, lot size/acreage or other matters affecting value or desirability. Unless otherwise indicated in writing, neither brokers, agents nor Theo have verified, or will verify, such information. If any such information is important to buyer in determining whether to buy, the price to pay or intended use of the property, buyer is urged to conduct their own investigation with qualified professionals, satisfy themselves with respect to that information, and to rely solely on the results of that investigation.
School data provided by GreatSchools. School service boundaries are intended to be used as reference only. To verify enrollment eligibility for a property, contact the school directly.
