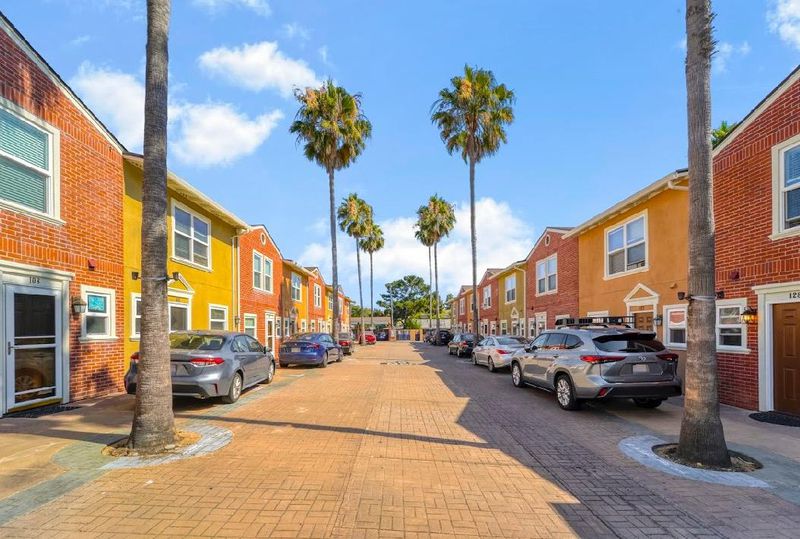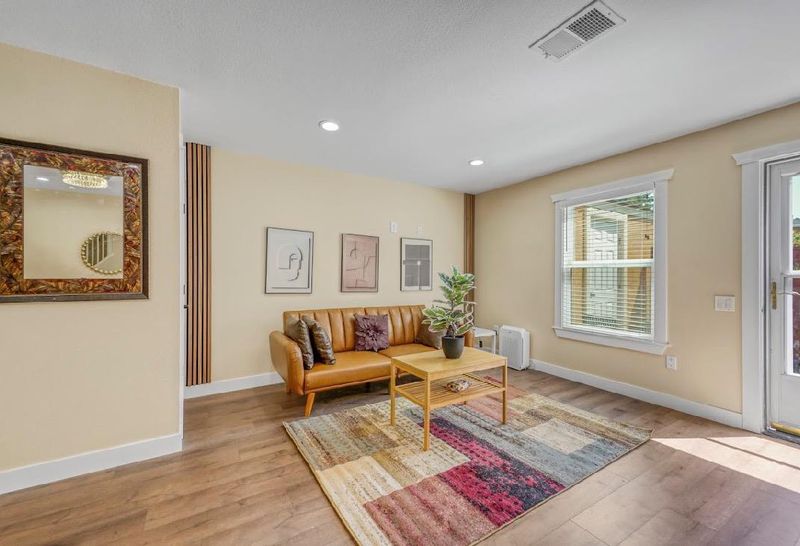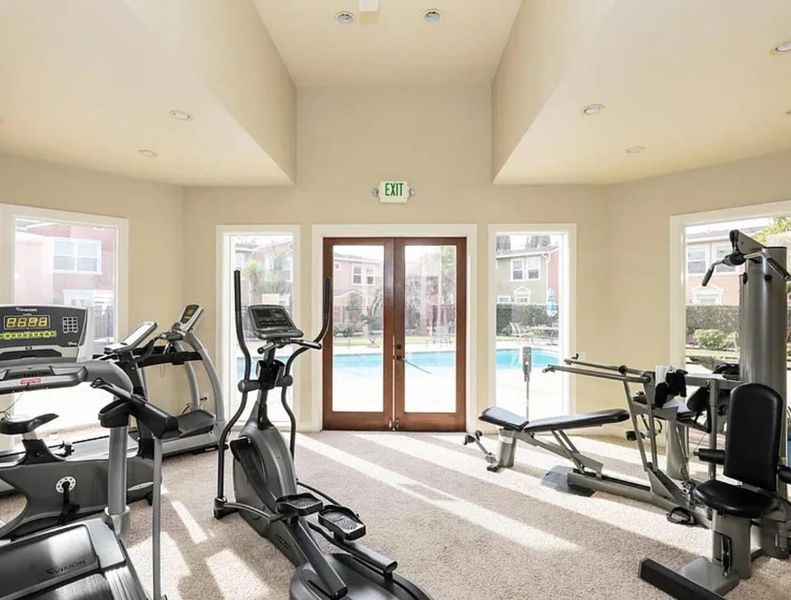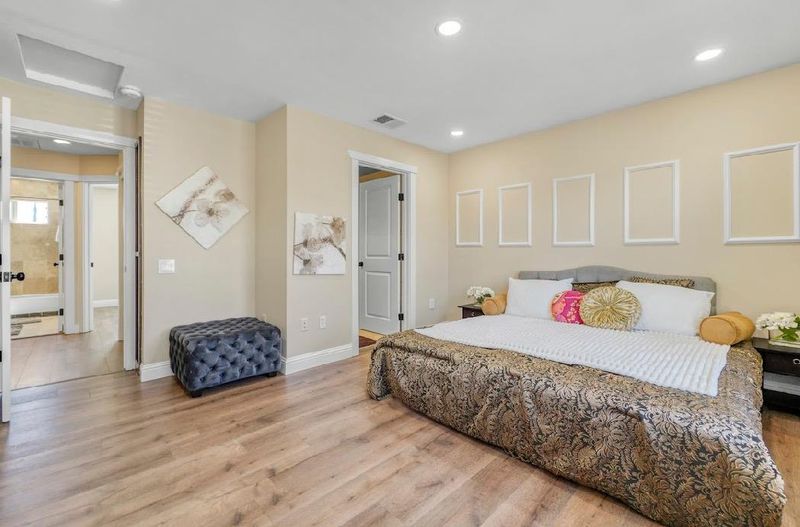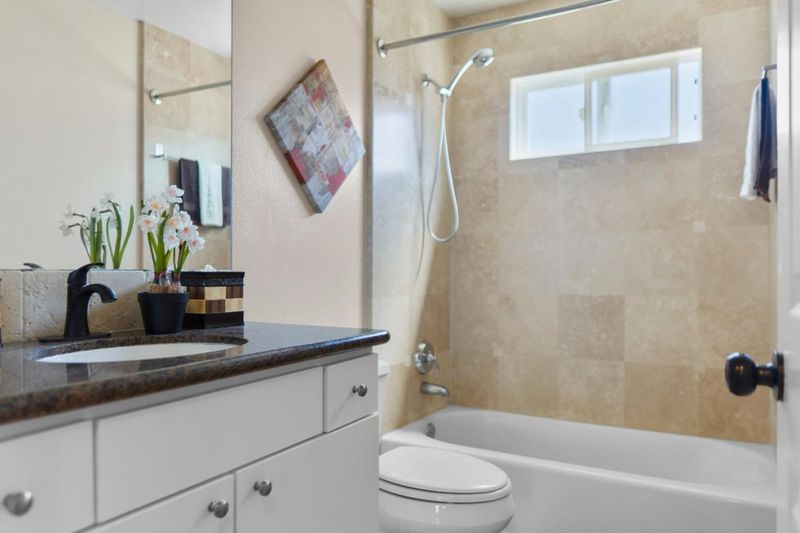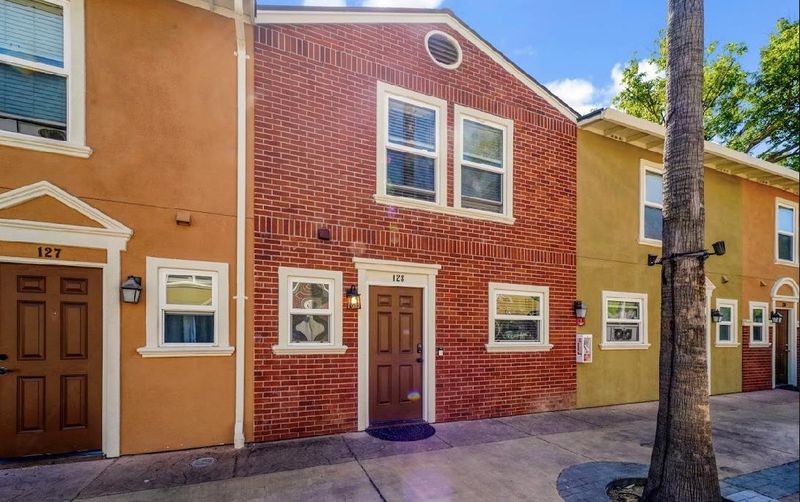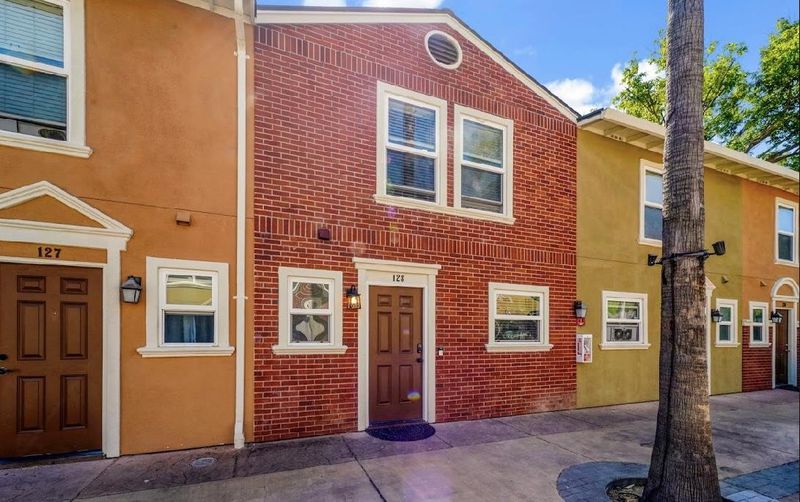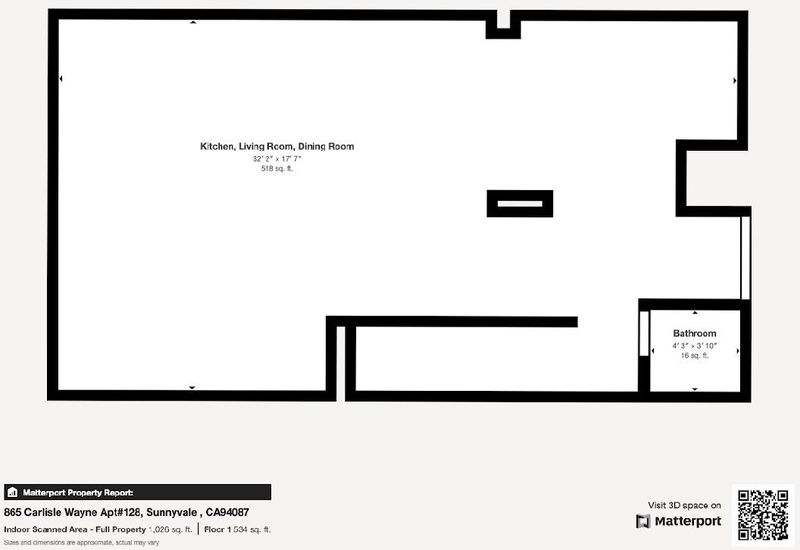
$1,005,000
1,120
SQ FT
$897
SQ/FT
865 Carlisle Way, #128
@ Dartshire Way, Kingfisher Way - 19 - Sunnyvale, Sunnyvale
- 2 Bed
- 2 Bath
- 100 Park
- 1,120 sqft
- Sunnyvale
-

-
Sat Apr 26, 2:00 pm - 4:00 pm
-
Sun Apr 27, 2:00 pm - 4:00 pm
-
Sat May 3, 2:00 pm - 4:00 pm
-
Sun May 4, 2:00 pm - 4:00 pm
Nicely Located in a Quiet & Newer Community in the Cupertino School District. This Wonderful Two Story 1,120 Sq.ft Townhome is located in the prime location of Sunnyvale City of the Silicon Valley. Modern Layout Living Design along with fresh interior and exterior paint, and newly installed hardwood floors makes home appealing. 1st level of home includes all new stainless steel appliance, granite countertop and large cabinets in the updated kitchen, convenient half-bath at first level along with newly installed heating and cooling system. 2nd level of home includes spacious master bedroom with a full bathroom & walk-in closet. Discover another bathroom attached full bathroom along with newly installed washer and dryer. Housing Community offer two Swimming Pools, Party Clubhouse, Table Tennis table, Gym and newly renovated kids play yard. All rooms, kitchen, dinning area, living room, 2 bedrooms have bright new dimmable wireless ceiling lights. Easy commute, just minutes away from Apple Park, Google, LinkedIn, and top-rated Cupertino schools, with easy access to Highway 280, 85, and Caltrain, shopping, dining, and parks in a friendly community. Cupertino School District. Louis E. Stocklmeir Elementary, Cupertino Middle School, & Fremont High School.
- Days on Market
- 2 days
- Current Status
- Active
- Original Price
- $1,005,000
- List Price
- $1,005,000
- On Market Date
- Apr 20, 2025
- Property Type
- Condominium
- Area
- 19 - Sunnyvale
- Zip Code
- 94087
- MLS ID
- ML82003306
- APN
- 309-55-033
- Year Built
- 2007
- Stories in Building
- 2
- Possession
- COE
- Data Source
- MLSL
- Origin MLS System
- MLSListings, Inc.
Marian A. Peterson Middle School
Public 6-8 Middle
Students: 908 Distance: 0.4mi
Stratford School - Sunnyvale Raynor Middle School
Private 6-8
Students: 310 Distance: 0.5mi
Silicon Valley Academy
Private K-12
Students: 121 Distance: 0.7mi
Silicon Valley Academy
Private PK-8 Elementary, Coed
Students: 144 Distance: 0.7mi
Louis E. Stocklmeir Elementary School
Public K-5 Elementary
Students: 1106 Distance: 0.7mi
Our Mother of Peace Montessori
Private K-4 Religious, Nonprofit
Students: NA Distance: 0.7mi
- Bed
- 2
- Bath
- 2
- Shower over Tub - 1, Granite, Marble, Split Bath, Primary - Stall Shower(s)
- Parking
- 100
- Assigned Spaces, Carport, Drive Through, On Street, Lighted Parking Area, Off-Street Parking
- SQ FT
- 1,120
- SQ FT Source
- Unavailable
- Lot SQ FT
- 828.0
- Lot Acres
- 0.019008 Acres
- Pool Info
- Community Facility
- Kitchen
- Countertop - Granite, Dishwasher, Freezer, Hood Over Range, Microwave, Refrigerator, Oven Range - Built-In, Gas
- Cooling
- Central AC
- Dining Room
- Breakfast Nook, Dining Area in Family Room
- Disclosures
- NHDS Report
- Family Room
- Kitchen / Family Room Combo
- Flooring
- Tile, Hardwood
- Foundation
- Concrete Slab
- Heating
- Heat Pump
- Laundry
- Washer / Dryer, Inside
- Views
- Garden / Greenbelt, Neighborhood, Other
- Possession
- COE
- * Fee
- $536
- Name
- Associa Northern California
- Phone
- 408-540-5050
- *Fee includes
- Maintenance - Exterior, Exterior Painting, Garbage, Other, Pool, Spa, or Tennis, Roof, Sewer, Water, Common Area Electricity, Insurance - Common Area, Common Area Gas, and Maintenance - Common Area
MLS and other Information regarding properties for sale as shown in Theo have been obtained from various sources such as sellers, public records, agents and other third parties. This information may relate to the condition of the property, permitted or unpermitted uses, zoning, square footage, lot size/acreage or other matters affecting value or desirability. Unless otherwise indicated in writing, neither brokers, agents nor Theo have verified, or will verify, such information. If any such information is important to buyer in determining whether to buy, the price to pay or intended use of the property, buyer is urged to conduct their own investigation with qualified professionals, satisfy themselves with respect to that information, and to rely solely on the results of that investigation.
School data provided by GreatSchools. School service boundaries are intended to be used as reference only. To verify enrollment eligibility for a property, contact the school directly.
