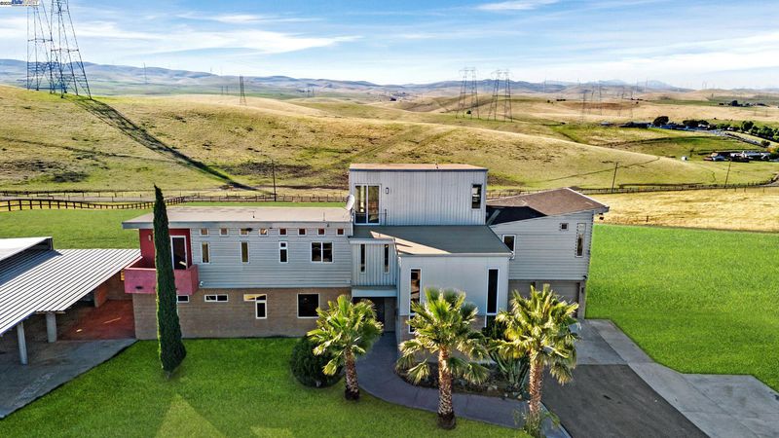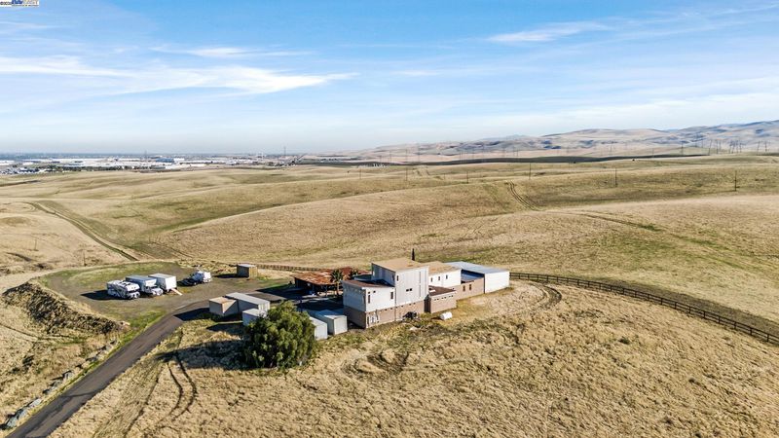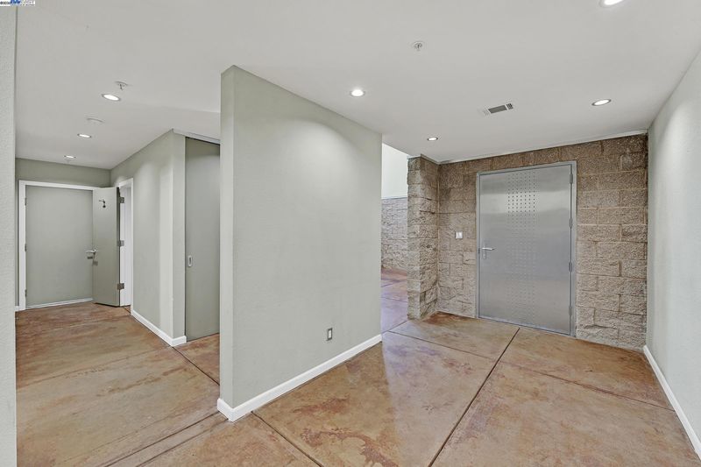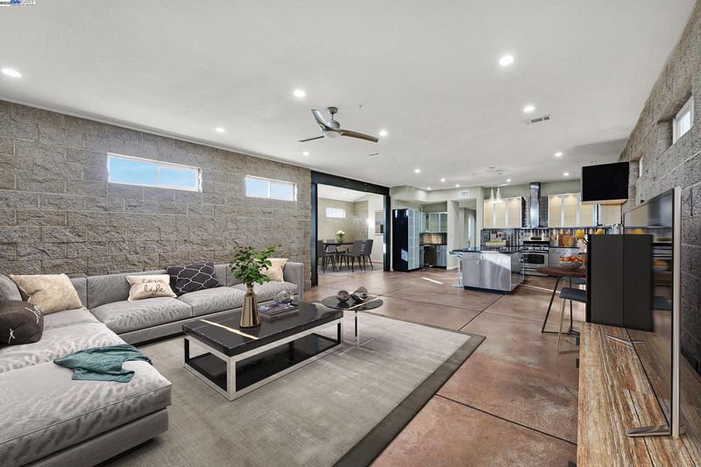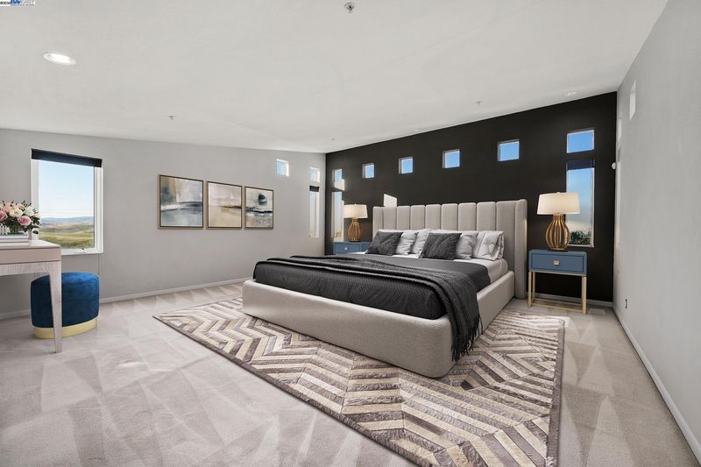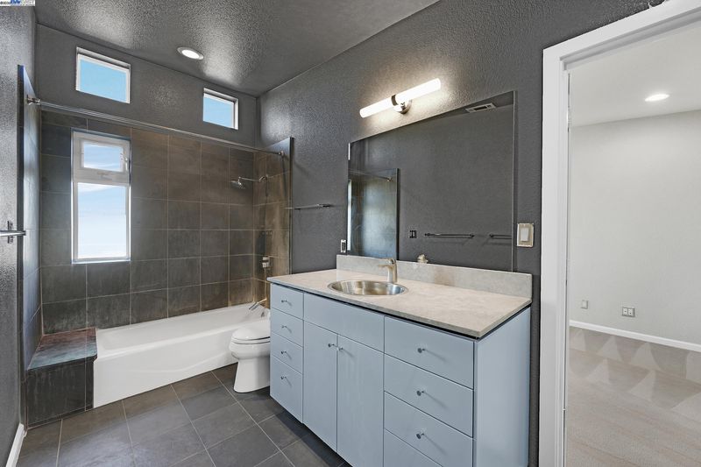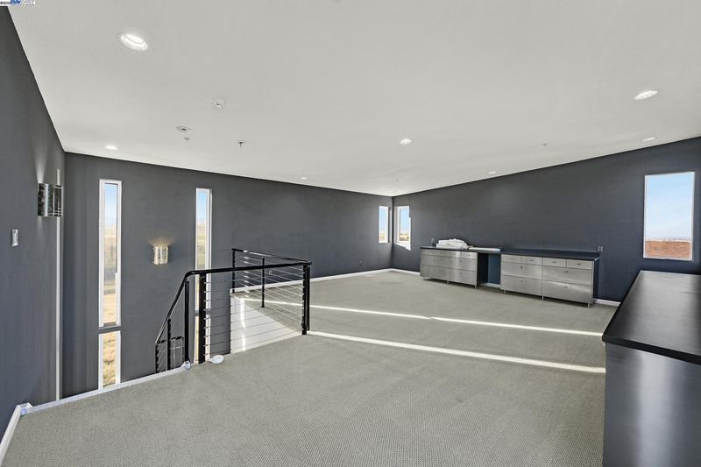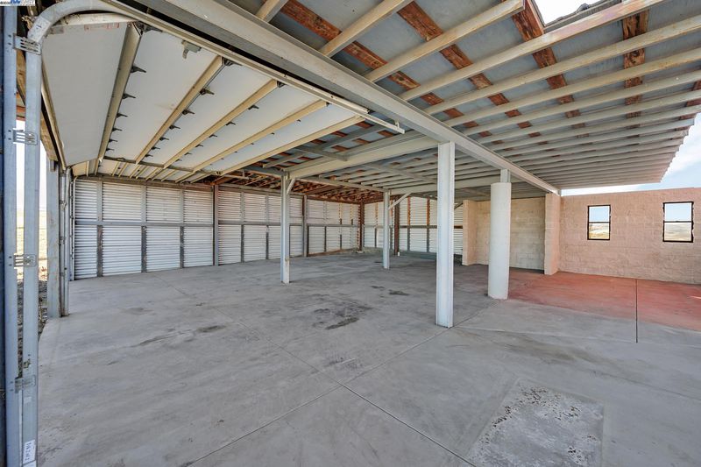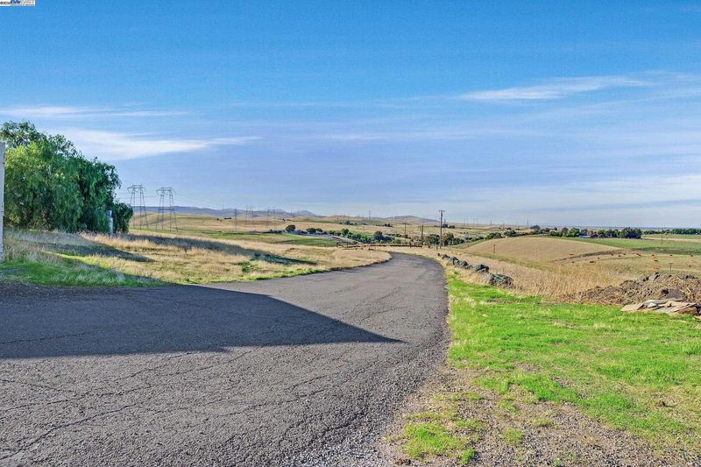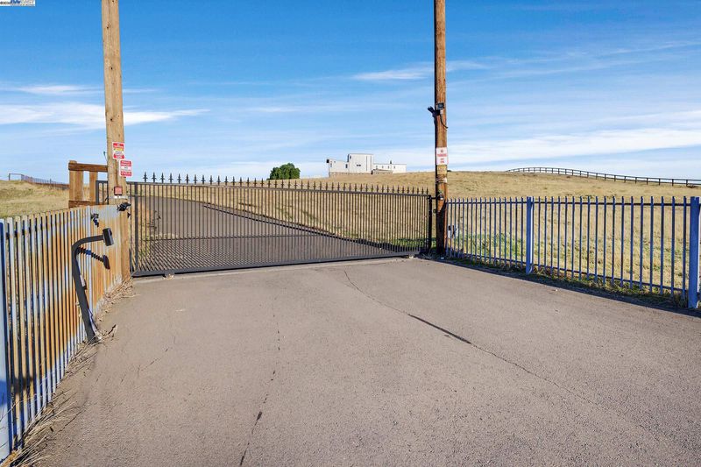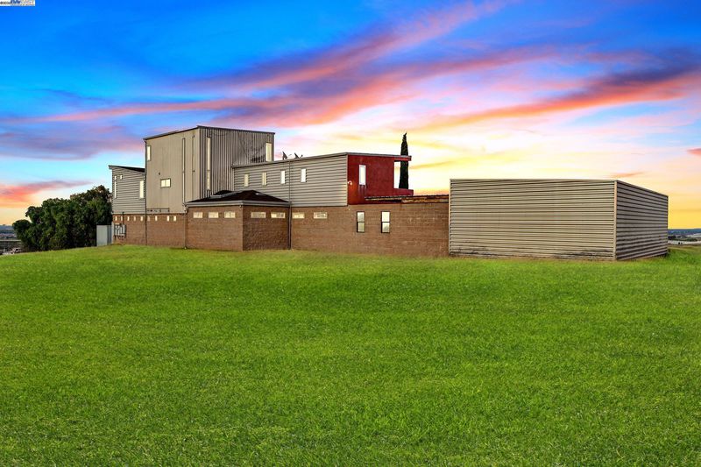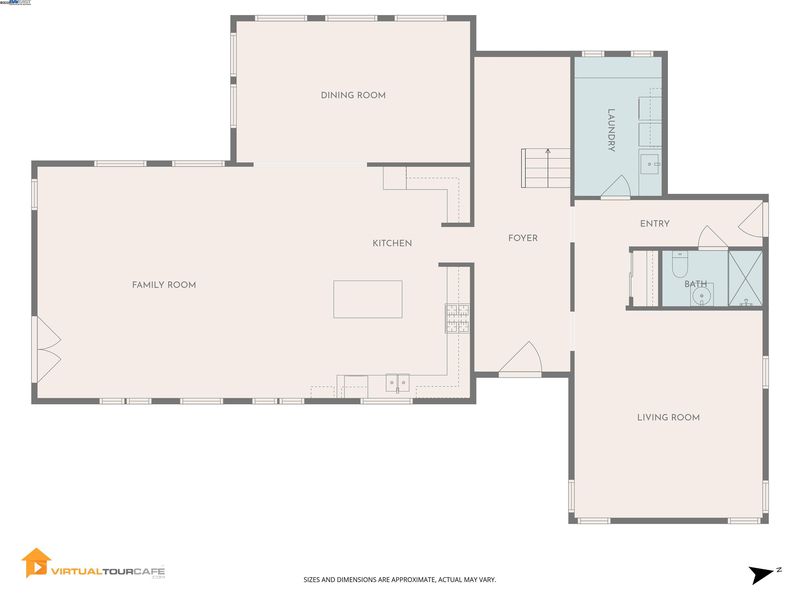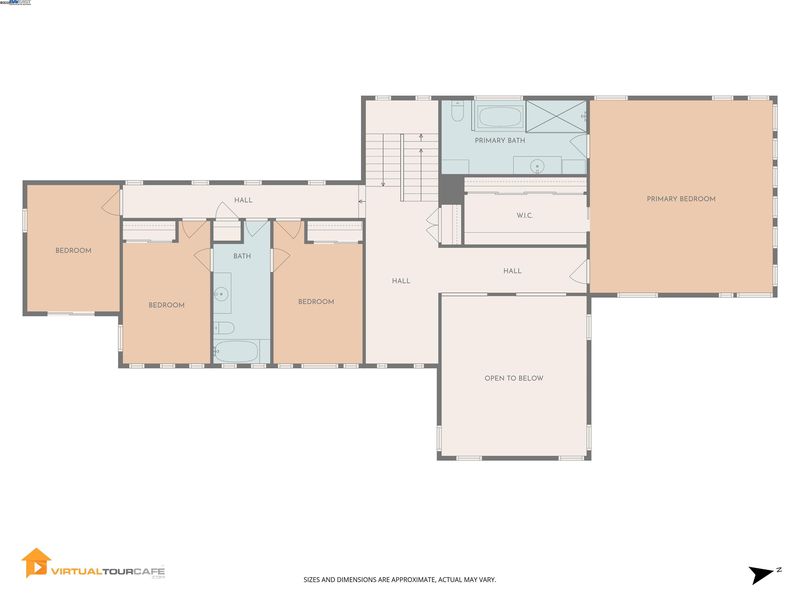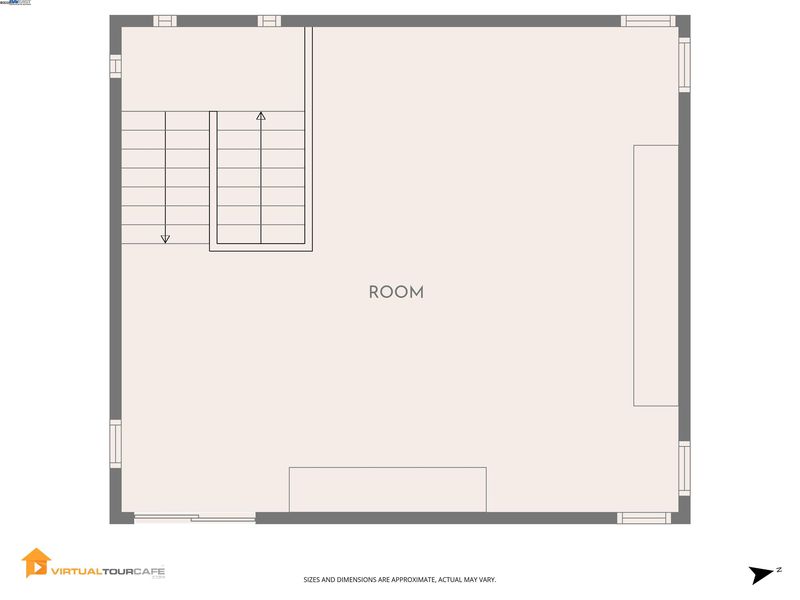
$3,399,000
4,412
SQ FT
$770
SQ/FT
17011 Midway Rd
@ Grant Line Rd - None, Tracy
- 4 Bed
- 3 Bath
- 2 Park
- 4,412 sqft
- Tracy
-

The Midway Compound is a secluded retreat combining the hard lines of an industrial inspired 4412-square-foot cinder block and I-beam fortress with solid steel doors and contemporary appointments. Situated atop a 58-acre private gated estate with omniscient views of the Central Valley, including stunning sunrises and sunsets. The Midway Compound brings together the essence of seclusion, panoramic views, contemporary design, and boundless opportunity to create everything you desire. Ideally located between I580 and 205 with easy freeway access in any direction and just 18 Minutes to the massive Arroyo Park Shopping Center (Safeway Center) in Livermore, and just 3.7 miles to Mt House Elementary School (K-8). You feel like you are out all by yourself on a hilltop estate overlooking the world! But you are really pretty close to all services, schools, etc via very nice easy driving roads and highways. Fully paved driveway. Fully fenced and gated. Multiple flat building pads. Abundant well water. Covered parking for about 20 cars. Motorcycle track. Ag or development opportunity. Shipping containers available. The neighbor, Altamont Raceway is now an autonomous EV testing facility. Very quiet. No engines or racing. Live Well!
- Current Status
- New
- Original Price
- $3,399,000
- List Price
- $3,399,000
- On Market Date
- Oct 30, 2025
- Property Type
- Detached
- D/N/S
- None
- Zip Code
- 95377
- MLS ID
- 41116166
- APN
- 99B787514
- Year Built
- 2005
- Stories in Building
- 3
- Possession
- Close Of Escrow
- Data Source
- MAXEBRDI
- Origin MLS System
- BAY EAST
Mountain House High School
Public 9-12 Coed
Students: 1348 Distance: 1.3mi
Bethany Elementary School
Public K-8 Elementary
Students: 857 Distance: 2.8mi
Lammersville Elementary School
Public K-8 Elementary
Students: 196 Distance: 3.0mi
Wicklund Elementary School
Public K-8 Elementary
Students: 753 Distance: 3.0mi
Altamont Elementary School
Public K-8
Students: 700 Distance: 3.4mi
Hansen Elementary
Public K-8
Students: 651 Distance: 3.4mi
- Bed
- 4
- Bath
- 3
- Parking
- 2
- Attached, Carport - 2 Or More, Covered, Drive Through, RV/Boat Parking, Parking Lot, RV Storage
- SQ FT
- 4,412
- SQ FT Source
- Public Records
- Lot SQ FT
- 2,523,866.0
- Lot Acres
- 57.94 Acres
- Pool Info
- None
- Kitchen
- Dishwasher, Gas Range, Plumbed For Ice Maker, Free-Standing Range, Dryer, Washer, Water Filter System, Gas Water Heater, Breakfast Bar, Stone Counters, Eat-in Kitchen, Gas Range/Cooktop, Ice Maker Hookup, Kitchen Island, Range/Oven Free Standing
- Cooling
- Ceiling Fan(s), Central Air
- Disclosures
- Easements, Disclosure Package Avail
- Entry Level
- Exterior Details
- Storage, Entry Gate
- Flooring
- Concrete, Carpet
- Foundation
- Fire Place
- None
- Heating
- Zoned
- Laundry
- 220 Volt Outlet, Laundry Room, Washer, Cabinets, Sink
- Upper Level
- 4 Bedrooms, 2 Baths, Primary Bedrm Suite - 1
- Main Level
- 1 Bath, Laundry Facility, No Steps to Entry, Main Entry
- Views
- Hills, Mountain(s), Mt Diablo, Panoramic, Pasture, Ridge, Valley
- Possession
- Close Of Escrow
- Architectural Style
- Contemporary
- Construction Status
- Existing
- Additional Miscellaneous Features
- Storage, Entry Gate
- Location
- Agricultural, Horses Possible, Premium Lot, Secluded, Pool Site, Security Gate
- Roof
- Composition Shingles, Bitumen
- Water and Sewer
- Well
- Fee
- Unavailable
MLS and other Information regarding properties for sale as shown in Theo have been obtained from various sources such as sellers, public records, agents and other third parties. This information may relate to the condition of the property, permitted or unpermitted uses, zoning, square footage, lot size/acreage or other matters affecting value or desirability. Unless otherwise indicated in writing, neither brokers, agents nor Theo have verified, or will verify, such information. If any such information is important to buyer in determining whether to buy, the price to pay or intended use of the property, buyer is urged to conduct their own investigation with qualified professionals, satisfy themselves with respect to that information, and to rely solely on the results of that investigation.
School data provided by GreatSchools. School service boundaries are intended to be used as reference only. To verify enrollment eligibility for a property, contact the school directly.
