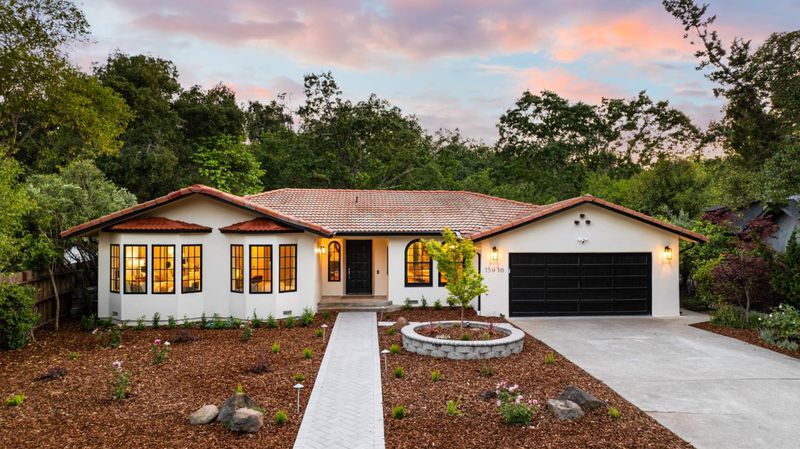
$3,499,999
2,257
SQ FT
$1,551
SQ/FT
15936 Barry Lane
@ Rose Ave - 16 - Los Gatos/Monte Sereno, Monte Sereno
- 4 Bed
- 3 Bath
- 2 Park
- 2,257 sqft
- MONTE SERENO
-

Nestled in a serene Monte Sereno cul-de-sac, this beautifully expanded & remodeled 4BD/3BA estate blends modern luxury, privacy & convenience. Set on a 0.26-acre lot, the home offers exceptional functionality with a bright, open layout featuring hardwood floors, large windows, abundant natural light & high-end finishes throughout. Cook up memories in the chefs kitchen with a large central island, granite countertops, skylights, custom cabinetry & top-of-the-line appliances. 2 primary suites include walk-in closets & French doors opening to the backyard. Outdoor space is a true retreat offering a solar-heated pool & spa, flagstone patio & mature trees. Upgrades include remodeled bathrooms with luxury fixtures, recessed lighting, new ceiling/floor insulation, Ring security cameras, indoor laundry, expanded patio, new landscaping, backyard retaining wall & fencing, & a finished 2-car garage with storage & epoxy flooring. Easy access to Hwy 9 & 17, mins to downtown, tech shuttles, hiking trails & top-rated Los Gatos schools. A home built for everyday joy & easy living.
- Days on Market
- 9 days
- Current Status
- Pending
- Sold Price
- Original Price
- $3,499,999
- List Price
- $3,499,999
- On Market Date
- May 6, 2025
- Contract Date
- May 15, 2025
- Close Date
- Jun 6, 2025
- Property Type
- Single Family Home
- Area
- 16 - Los Gatos/Monte Sereno
- Zip Code
- 95030
- MLS ID
- ML82005611
- APN
- 410-19-033
- Year Built
- 1973
- Stories in Building
- 1
- Possession
- Unavailable
- COE
- Jun 6, 2025
- Data Source
- MLSL
- Origin MLS System
- MLSListings, Inc.
Daves Avenue Elementary School
Public K-5 Elementary
Students: 491 Distance: 0.3mi
St. Mary Elementary School
Private PK-8 Elementary, Religious, Coed
Students: 297 Distance: 0.9mi
Fusion Academy Los Gatos
Private 6-12
Students: 55 Distance: 0.9mi
Raymond J. Fisher Middle School
Public 6-8 Middle
Students: 1269 Distance: 1.0mi
Los Gatos High School
Public 9-12 Secondary
Students: 2138 Distance: 1.1mi
Louise Van Meter Elementary School
Public K-5 Elementary
Students: 536 Distance: 1.2mi
- Bed
- 4
- Bath
- 3
- Double Sinks, Shower and Tub, Stall Shower, Updated Bath
- Parking
- 2
- Attached Garage
- SQ FT
- 2,257
- SQ FT Source
- Unavailable
- Lot SQ FT
- 11,382.0
- Lot Acres
- 0.261295 Acres
- Pool Info
- Pool - In Ground, Pool - Solar, Spa - Solar
- Kitchen
- Countertop - Granite, Dishwasher, Garbage Disposal, Oven Range - Gas, Refrigerator, Skylight
- Cooling
- Central AC
- Dining Room
- Formal Dining Room
- Disclosures
- Natural Hazard Disclosure
- Family Room
- Separate Family Room
- Flooring
- Hardwood, Tile
- Foundation
- Concrete Perimeter
- Fire Place
- Living Room
- Heating
- Central Forced Air
- Laundry
- Washer / Dryer
- Fee
- Unavailable
MLS and other Information regarding properties for sale as shown in Theo have been obtained from various sources such as sellers, public records, agents and other third parties. This information may relate to the condition of the property, permitted or unpermitted uses, zoning, square footage, lot size/acreage or other matters affecting value or desirability. Unless otherwise indicated in writing, neither brokers, agents nor Theo have verified, or will verify, such information. If any such information is important to buyer in determining whether to buy, the price to pay or intended use of the property, buyer is urged to conduct their own investigation with qualified professionals, satisfy themselves with respect to that information, and to rely solely on the results of that investigation.
School data provided by GreatSchools. School service boundaries are intended to be used as reference only. To verify enrollment eligibility for a property, contact the school directly.



