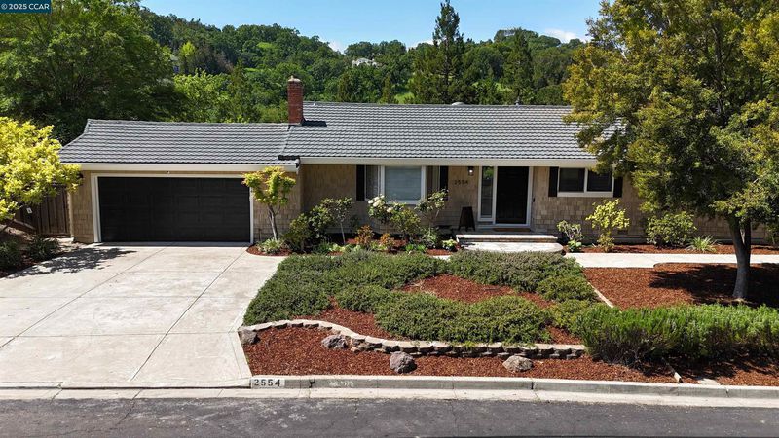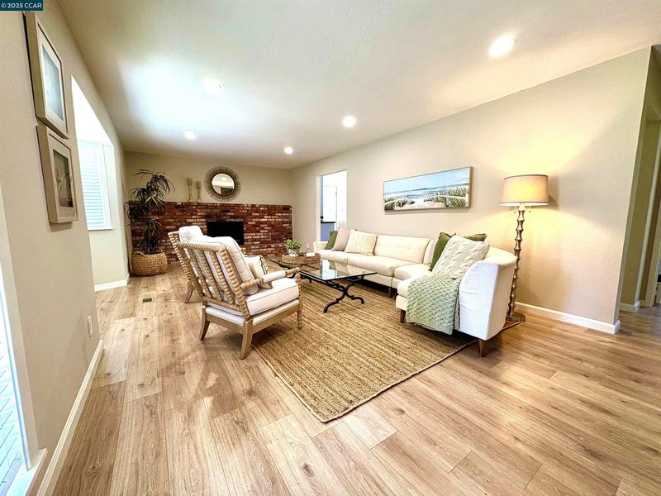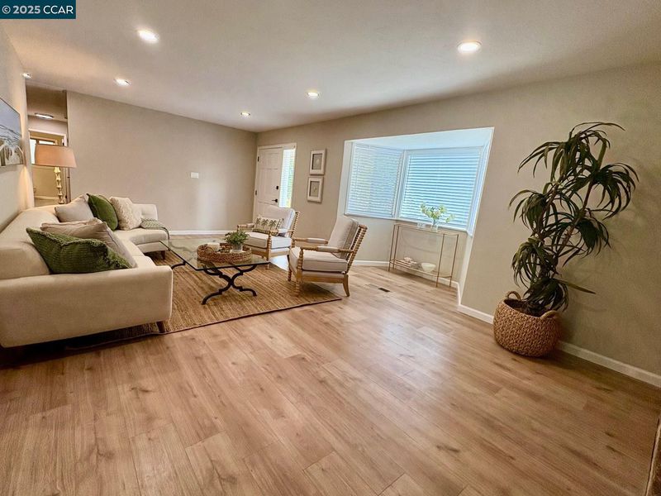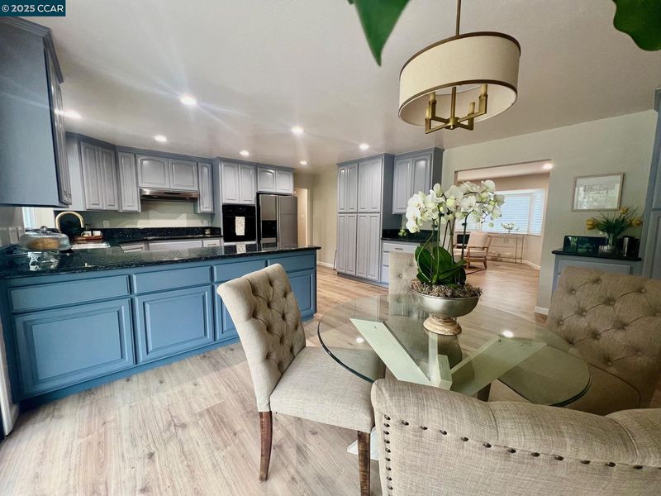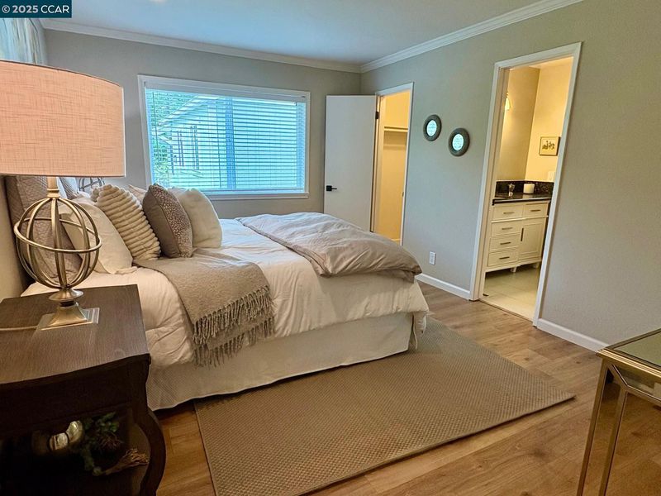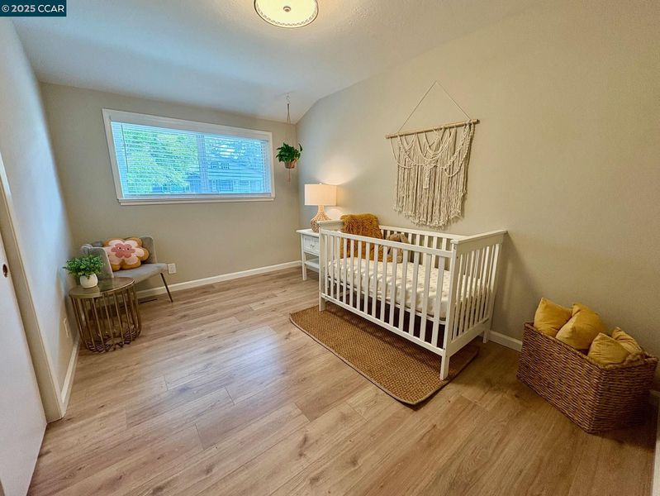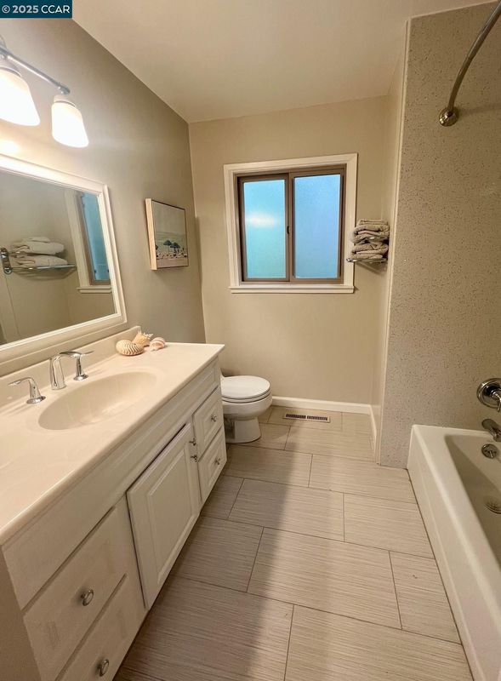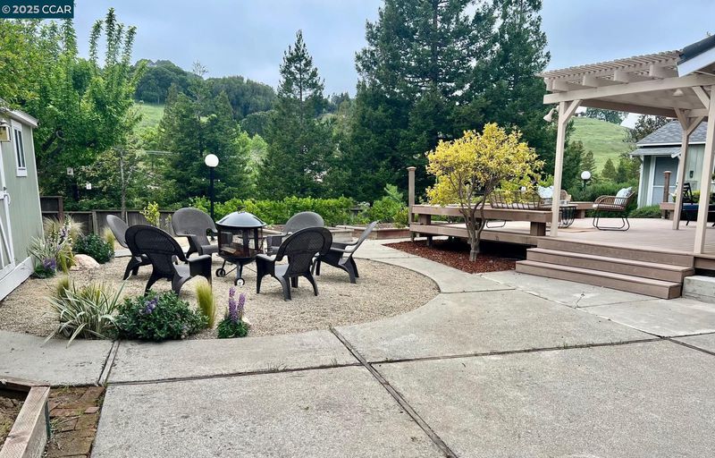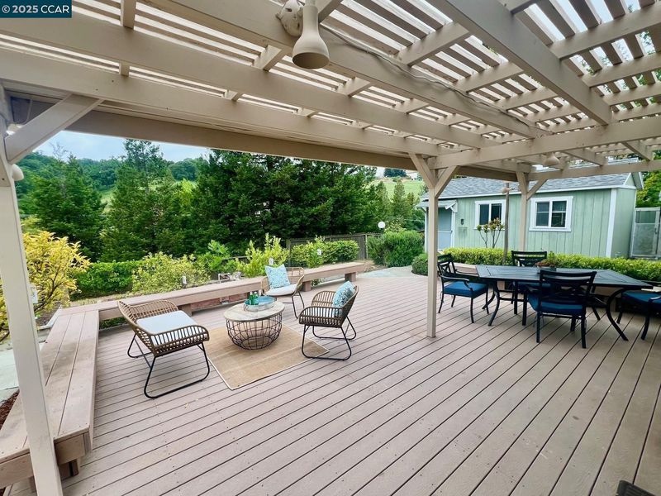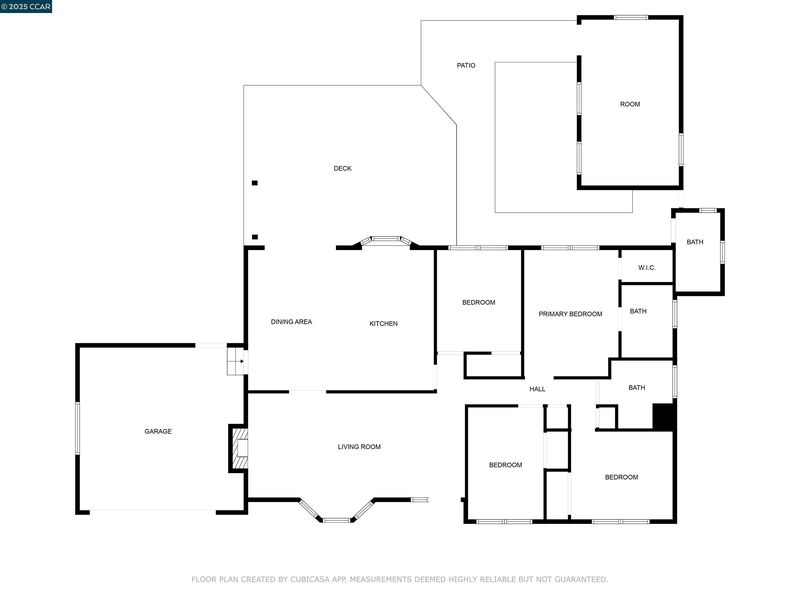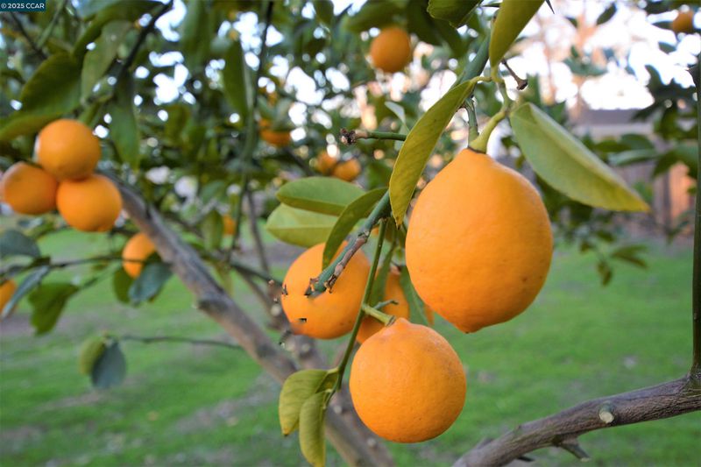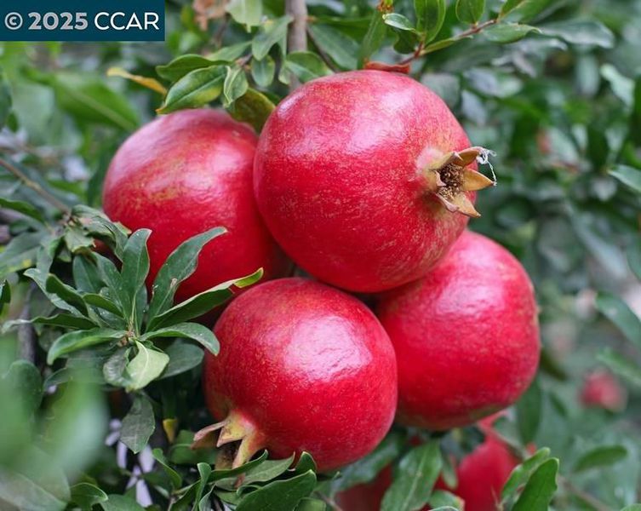
$1,398,000
1,845
SQ FT
$758
SQ/FT
2554 Pebble Beach Loop
@ Country Club - Walnut Hills Country Club Estates, Lafayette
- 4 Bed
- 3 Bath
- 2 Park
- 1,845 sqft
- Lafayette
-

-
Tue Apr 22, 10:30 am - 1:30 pm
Beautiful cedar-shingled home has Cape Cod charm with tidy curb appeal. Lovingly cared for over forty years and recently remodeled with tasteful modern updates. Transformed inside and out, you can enjoy the airy open floorplan, but the yard will soon beckon you outdoors to enjoy the sunny deck and firepit circle with views of your redwood grove. With the very prolific fruit trees and raised planter beds you are ready to start your own farm stand. Plenty of room to spread out and make yourself at home. The gracious living room has a sunny bay window and large brick fireplace with generous hearth for extra seating. Kitchen and dining area are ready for your culinary adventures with newer appliances, wine refrigerator, spacious granite counters and abundance of storage. Sliding glass door opens to inspiring outdoor deck space. Private primary suite and office have walk in closets and views of rolling hills. Sitting on a grand third of an acre lot with backyard cottage, garage/workshop, shed and more!
-
Sat Apr 26, 2:00 pm - 4:00 pm
Beautiful cedar-shingled home has Cape Cod charm with tidy curb appeal. Lovingly cared for over forty years and recently remodeled with tasteful modern updates. Transformed inside and out, you can enjoy the airy open floorplan, but the yard will soon beckon you outdoors to enjoy the sunny deck and firepit circle with views of your redwood grove. With the very prolific fruit trees and raised planter beds you are ready to start your own farm stand. Plenty of room to spread out and make yourself at home. The gracious living room has a sunny bay window and large brick fireplace with generous hearth for extra seating. Kitchen and dining area are ready for your culinary adventures with newer appliances, wine refrigerator, spacious granite counters and abundance of storage. Sliding glass door opens to inspiring outdoor deck space. Private primary suite and office have walk in closets and views of rolling hills. Sitting on a grand third of an acre lot with backyard cottage, garage/workshop, shed and more!
-
Sun Apr 27, 2:00 pm - 4:00 pm
Beautiful cedar-shingled home has Cape Cod charm with tidy curb appeal. Lovingly cared for over forty years and recently remodeled with tasteful modern updates. Transformed inside and out, you can enjoy the airy open floorplan, but the yard will soon beckon you outdoors to enjoy the sunny deck and firepit circle with views of your redwood grove. With the very prolific fruit trees and raised planter beds you are ready to start your own farm stand. Plenty of room to spread out and make yourself at home. The gracious living room has a sunny bay window and large brick fireplace with generous hearth for extra seating. Kitchen and dining area are ready for your culinary adventures with newer appliances, wine refrigerator, spacious granite counters and abundance of storage. Sliding glass door opens to inspiring outdoor deck space. Private primary suite and office have walk in closets and views of rolling hills. Sitting on a grand third of an acre lot with backyard cottage, garage/workshop, shed and more!
Beautiful cedar-shingled home has Cape Cod charm with tidy curb appeal. Lovingly cared for by the same family for forty years and recently remodeled with tasteful modern updates. Transformed inside and out, you can enjoy the airy open floorplan, but the yard will soon beckon you outdoors to enjoy the sunny deck and firepit circle with views of your redwood grove. Very prolific fruit trees and raised planter beds you are ready to start your own farm stand. There is plenty of room to spread out and make yourself at home. The gracious living room has a sunny bay window and large brick fireplace with generous hearth for extra seating. The kitchen and dining area are ready for your culinary adventures with newer appliances, wine refrigerator, spacious granite counters, an abundance of storage and more. Sliding glass door opens to inspiring outdoor deck space. Private primary suite and office have walk in closets and views of rolling hills. Sitting on a grand third of an acre lot, the backyard is huge and full of possibilities! Whether you're cultivating seedlings or wish to have a spot for outdoor fun, this is the place. Imagine warm sunny days and clear tranquil starry nights. The evening sunsets are pretty spectacular. With the backyard cottage, garage/workshop, shed and more!
- Current Status
- New
- Original Price
- $1,398,000
- List Price
- $1,398,000
- On Market Date
- Apr 19, 2025
- Property Type
- Detached
- D/N/S
- Walnut Hills Country Club Estates
- Zip Code
- 94549
- MLS ID
- 41093986
- APN
- 1641710197
- Year Built
- 1963
- Stories in Building
- 1
- Possession
- COE
- Data Source
- MAXEBRDI
- Origin MLS System
- CONTRA COSTA
Pleasant Hill Adventist Academy
Private K-12 Combined Elementary And Secondary, Religious, Coed
Students: 148 Distance: 1.0mi
Christ The King Elementary School
Private K-8 Elementary, Religious, Coed
Students: 318 Distance: 1.5mi
Valhalla Elementary School
Public K-5 Elementary
Students: 569 Distance: 1.6mi
Strandwood Elementary School
Public K-5 Elementary
Students: 622 Distance: 1.6mi
Pleasant Hill Elementary School
Public K-5 Elementary
Students: 618 Distance: 1.8mi
St. Thomas
Private 3-12
Students: 6 Distance: 1.9mi
- Bed
- 4
- Bath
- 3
- Parking
- 2
- Attached, Garage Door Opener
- SQ FT
- 1,845
- SQ FT Source
- Other
- Lot SQ FT
- 14,800.0
- Lot Acres
- 0.34 Acres
- Pool Info
- Possible Pool Site
- Kitchen
- Dishwasher, Electric Range, Disposal, Refrigerator, Breakfast Bar, Counter - Stone, Eat In Kitchen, Electric Range/Cooktop, Garbage Disposal, Pantry
- Cooling
- Central Air
- Disclosures
- Fire Hazard Area, Nat Hazard Disclosure
- Entry Level
- Exterior Details
- Backyard, Back Yard, Front Yard, Terraced Down
- Flooring
- Laminate, Tile
- Foundation
- Fire Place
- Brick, Living Room, Wood Burning
- Heating
- Forced Air
- Laundry
- In Garage
- Main Level
- 4 Bedrooms, 3 Baths, Primary Bedrm Retreat, Main Entry
- Views
- Hills, Trees/Woods
- Possession
- COE
- Basement
- Crawl Space
- Architectural Style
- Cape Cod
- Non-Master Bathroom Includes
- Shower Over Tub, Fiberglass
- Construction Status
- Existing
- Additional Miscellaneous Features
- Backyard, Back Yard, Front Yard, Terraced Down
- Location
- Sloped Down
- Roof
- Metal
- Water and Sewer
- Public
- Fee
- Unavailable
MLS and other Information regarding properties for sale as shown in Theo have been obtained from various sources such as sellers, public records, agents and other third parties. This information may relate to the condition of the property, permitted or unpermitted uses, zoning, square footage, lot size/acreage or other matters affecting value or desirability. Unless otherwise indicated in writing, neither brokers, agents nor Theo have verified, or will verify, such information. If any such information is important to buyer in determining whether to buy, the price to pay or intended use of the property, buyer is urged to conduct their own investigation with qualified professionals, satisfy themselves with respect to that information, and to rely solely on the results of that investigation.
School data provided by GreatSchools. School service boundaries are intended to be used as reference only. To verify enrollment eligibility for a property, contact the school directly.
