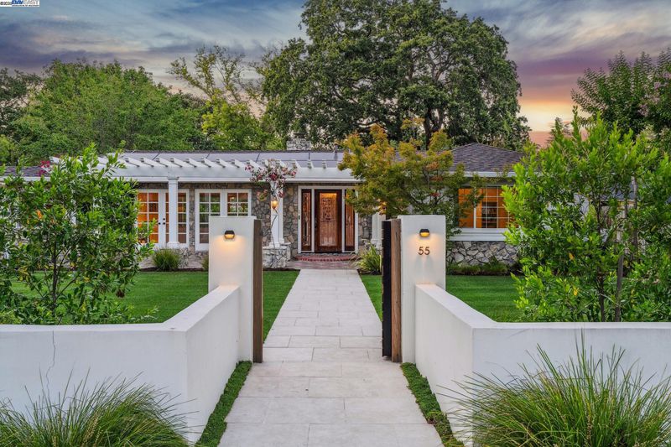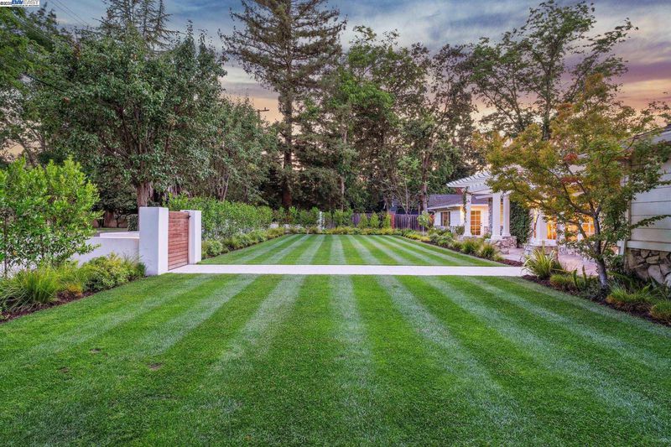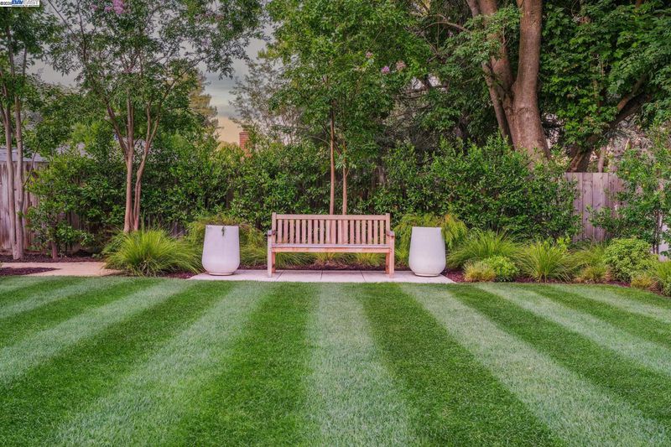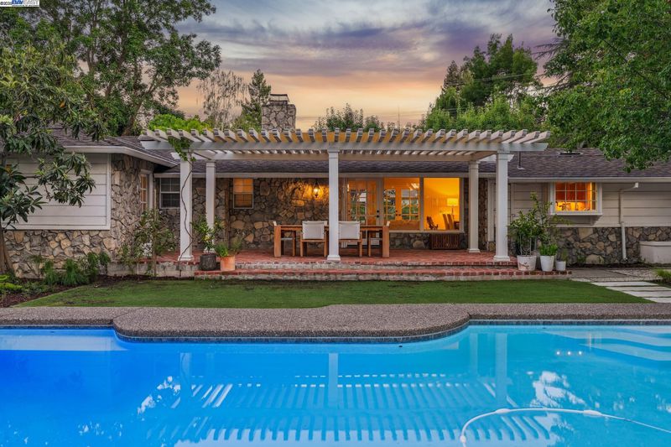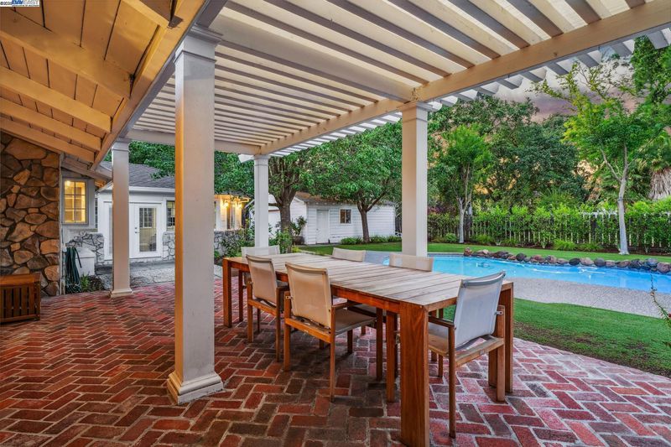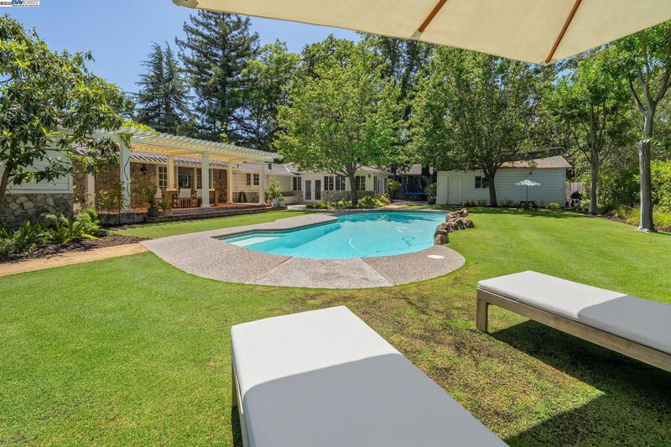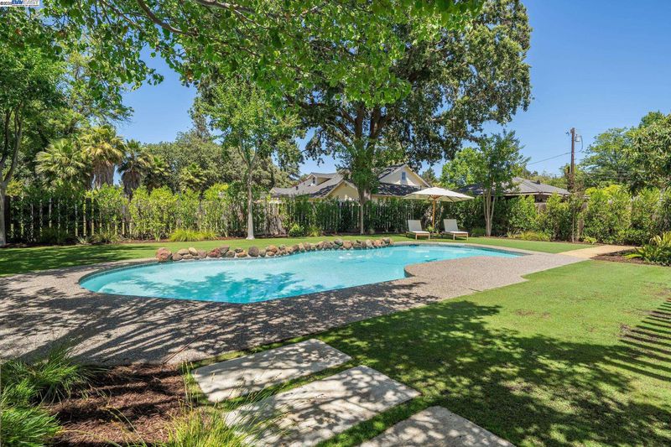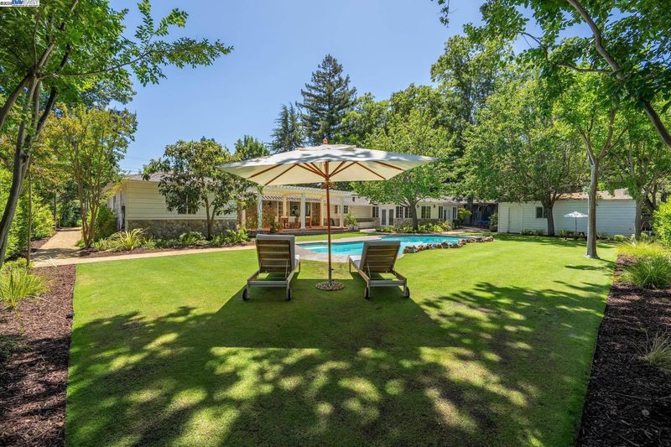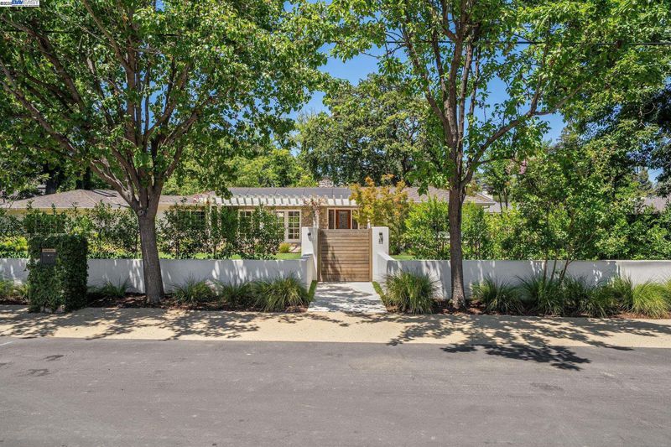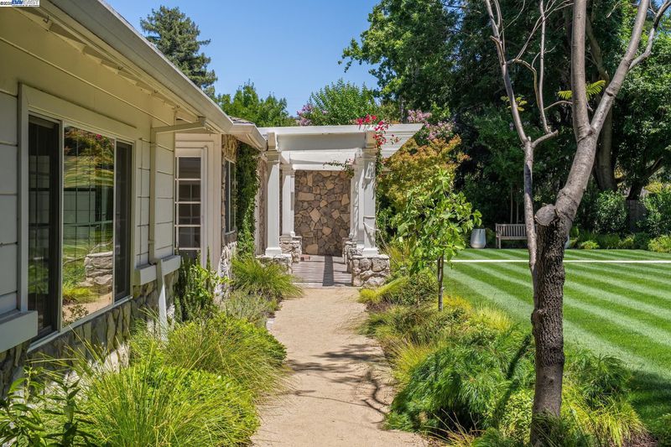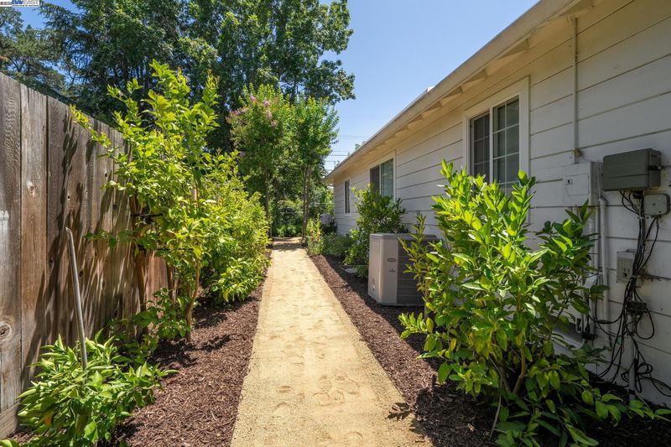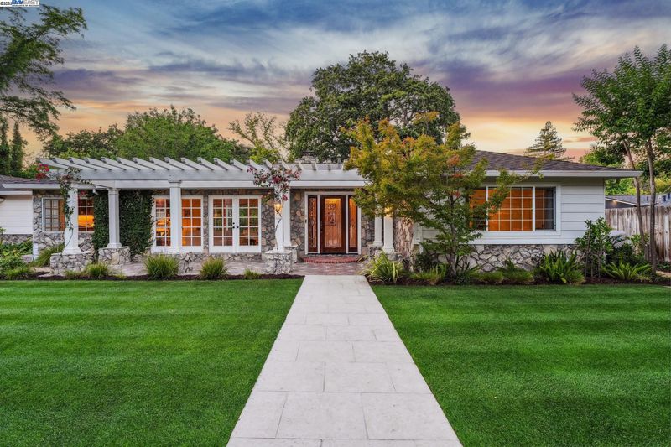
$1,998,000
2,300
SQ FT
$869
SQ/FT
55 Cora Ct
@ Cherry Ln. - Cherry Lane, Walnut Creek
- 4 Bed
- 2 Bath
- 2 Park
- 2,300 sqft
- Walnut Creek
-

Tucked away on a quiet cul-de-sac in one of Walnut Creek’s most beloved neighborhoods, this beautifully updated single-level home offers the best of California living — with a sparkling pool, lush gardens, and seamless indoor-outdoor flow designed for everyday comfort, style, and ease. The gated front yard opens to a welcoming porch and thoughtfully landscaped entry, while the backyard unfolds into a private oasis with a pool surrounded by mature trees, vibrant lawns, and thriving garden beds — all sustainably irrigated by a greywater system. Whether you’re hosting friends, chasing kids across the grass, or unwinding by the pool, the space invites you to slow down and savor. Inside, the home radiates warmth and ample natural light, offering single-story ease with the flexibility to expand. A spacious bonus room and a detached garage provide endless possibilities for work, play, or future living space. A long gated driveway adds convenience and privacy. Just minutes to BART, the Bay Club, parks, top-rated Walnut Creek schools, and downtown dining all connected by nearby bike trails — this home, in one of the area’s most walkable, tight-knit communities, is truly unique. Owned solar provides peace of mind and added efficiency. This is the one you’ve been waiting for.
- Current Status
- Active - Coming Soon
- Original Price
- $1,998,000
- List Price
- $1,998,000
- On Market Date
- Jul 7, 2025
- Property Type
- Detached
- D/N/S
- Cherry Lane
- Zip Code
- 94597
- MLS ID
- 41103824
- APN
- 1720710076
- Year Built
- 1951
- Stories in Building
- 1
- Possession
- Close Of Escrow
- Data Source
- MAXEBRDI
- Origin MLS System
- BAY EAST
Seven Hills, The
Private K-8 Elementary, Coed
Students: 399 Distance: 0.1mi
Palmer School For Boys And Girls
Private K-8 Elementary, Coed
Students: 386 Distance: 0.5mi
Fusion Academy Walnut Creek
Private 6-12
Students: 55 Distance: 0.6mi
Benham Academy
Private K-12
Students: NA Distance: 0.9mi
Walnut Creek Intermediate School
Public 6-8 Middle
Students: 1049 Distance: 0.9mi
Bancroft Elementary School
Public K-5 Elementary
Students: 645 Distance: 0.9mi
- Bed
- 4
- Bath
- 2
- Parking
- 2
- Detached
- SQ FT
- 2,300
- SQ FT Source
- Appraisal
- Lot SQ FT
- 15,600.0
- Lot Acres
- 0.36 Acres
- Pool Info
- In Ground, Outdoor Pool
- Kitchen
- Dishwasher, Gas Range, Refrigerator, Dryer, Washer, Gas Water Heater, 220 Volt Outlet, Stone Counters, Eat-in Kitchen, Disposal, Gas Range/Cooktop, Updated Kitchen
- Cooling
- Ceiling Fan(s), Central Air
- Disclosures
- Disclosure Package Avail
- Entry Level
- Exterior Details
- Back Yard, Front Yard, Garden/Play, Side Yard, Sprinklers Automatic, Sprinklers Front, Sprinklers Side, Storage, Entry Gate, Garden, Landscape Back, Landscape Front
- Flooring
- Hardwood, Tile
- Foundation
- Fire Place
- Living Room
- Heating
- Zoned
- Laundry
- Dryer, Washer
- Main Level
- 4 Bedrooms, 2 Baths, Laundry Facility, Main Entry
- Possession
- Close Of Escrow
- Basement
- Crawl Space
- Architectural Style
- Contemporary, Ranch
- Non-Master Bathroom Includes
- Shower Over Tub, Tile
- Construction Status
- Existing
- Additional Miscellaneous Features
- Back Yard, Front Yard, Garden/Play, Side Yard, Sprinklers Automatic, Sprinklers Front, Sprinklers Side, Storage, Entry Gate, Garden, Landscape Back, Landscape Front
- Location
- Cul-De-Sac, Rectangular Lot, Sprinklers In Rear, Landscaped
- Roof
- Composition Shingles
- Water and Sewer
- Public
- Fee
- Unavailable
MLS and other Information regarding properties for sale as shown in Theo have been obtained from various sources such as sellers, public records, agents and other third parties. This information may relate to the condition of the property, permitted or unpermitted uses, zoning, square footage, lot size/acreage or other matters affecting value or desirability. Unless otherwise indicated in writing, neither brokers, agents nor Theo have verified, or will verify, such information. If any such information is important to buyer in determining whether to buy, the price to pay or intended use of the property, buyer is urged to conduct their own investigation with qualified professionals, satisfy themselves with respect to that information, and to rely solely on the results of that investigation.
School data provided by GreatSchools. School service boundaries are intended to be used as reference only. To verify enrollment eligibility for a property, contact the school directly.
