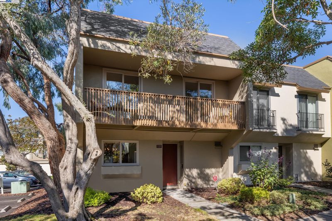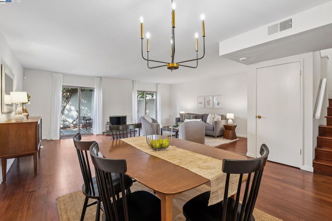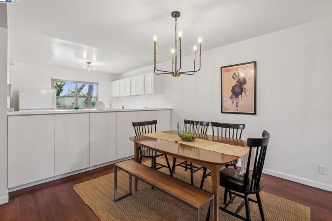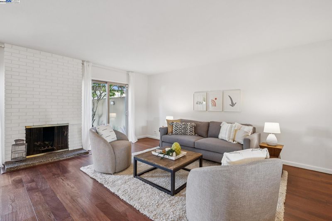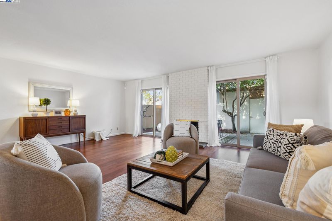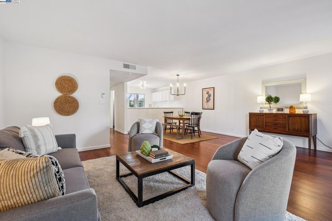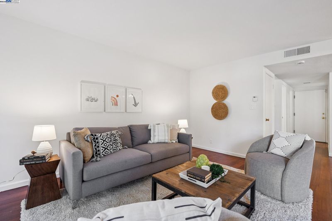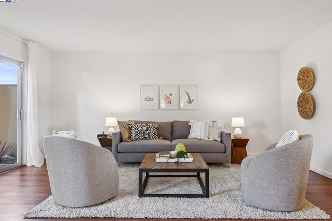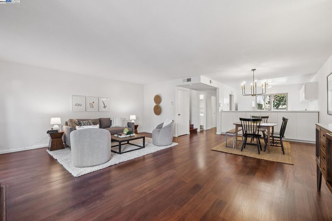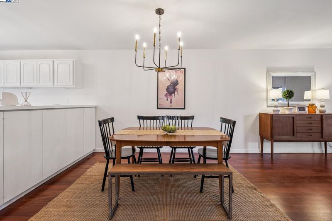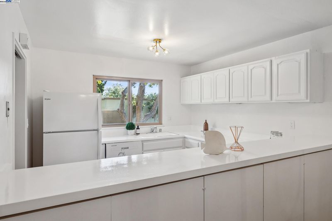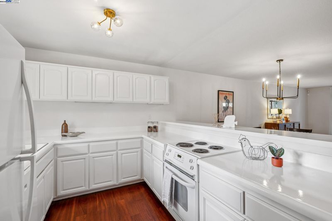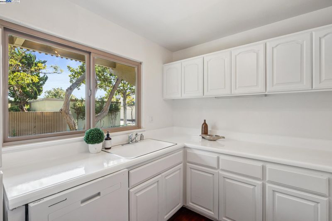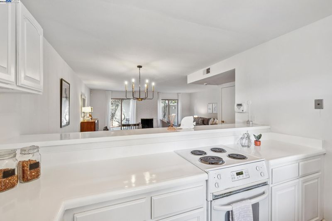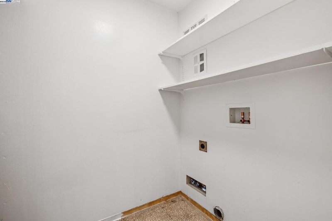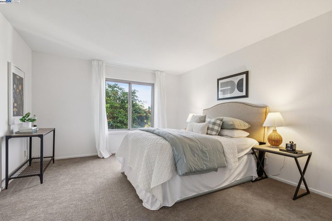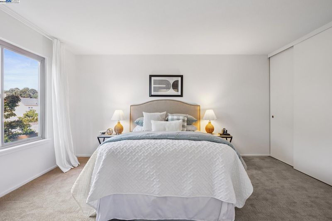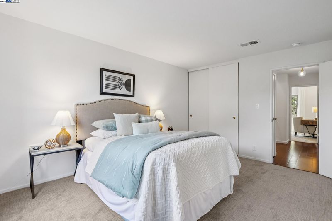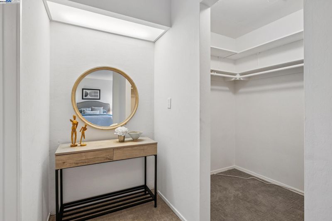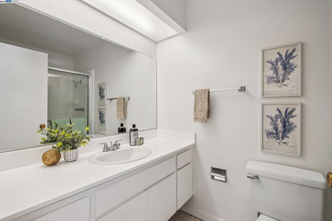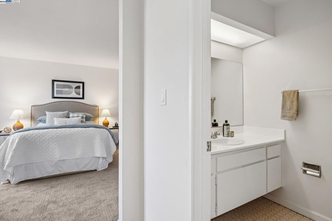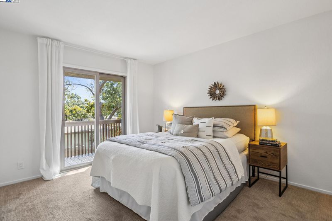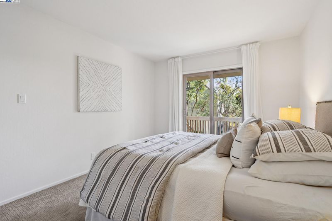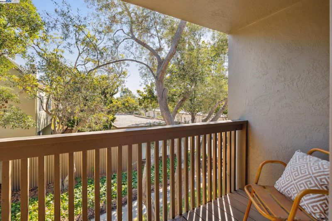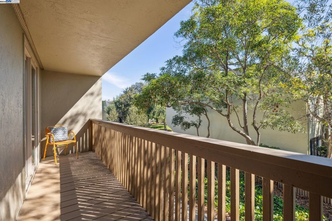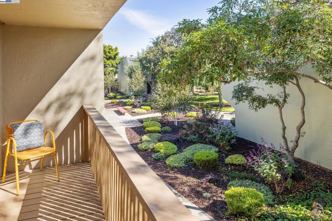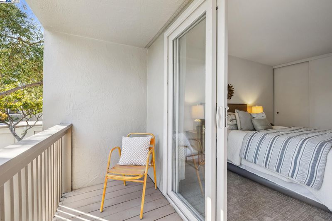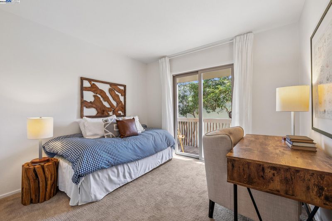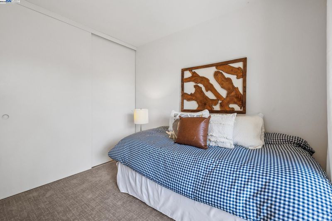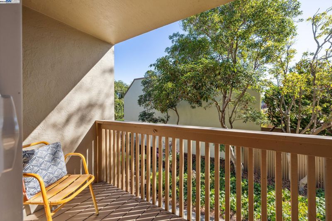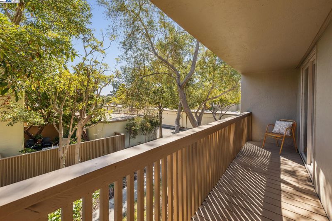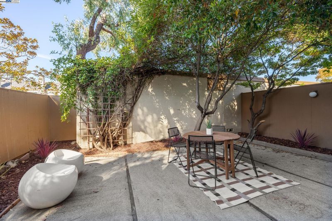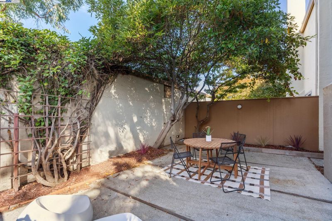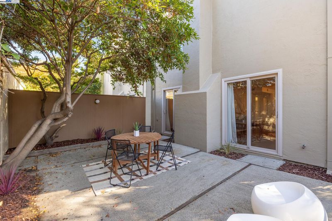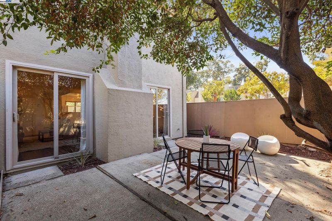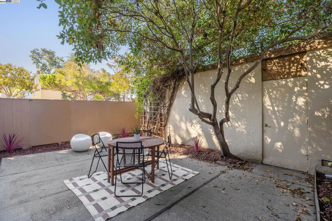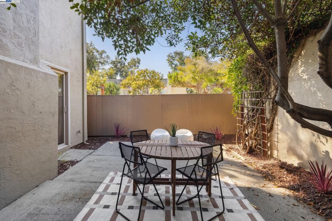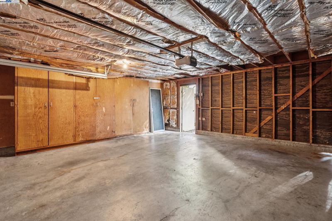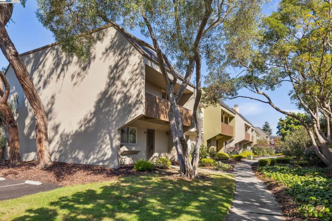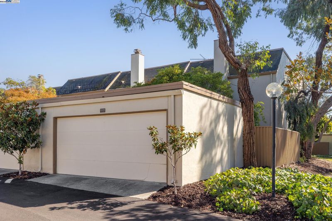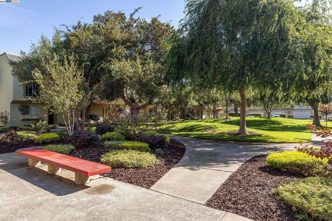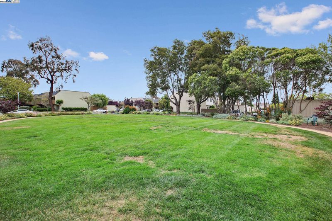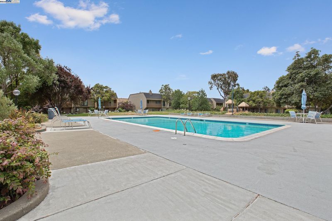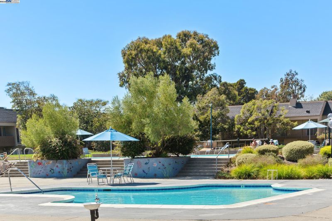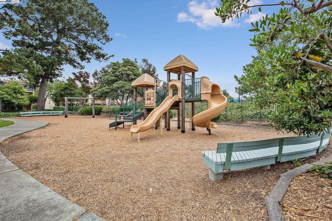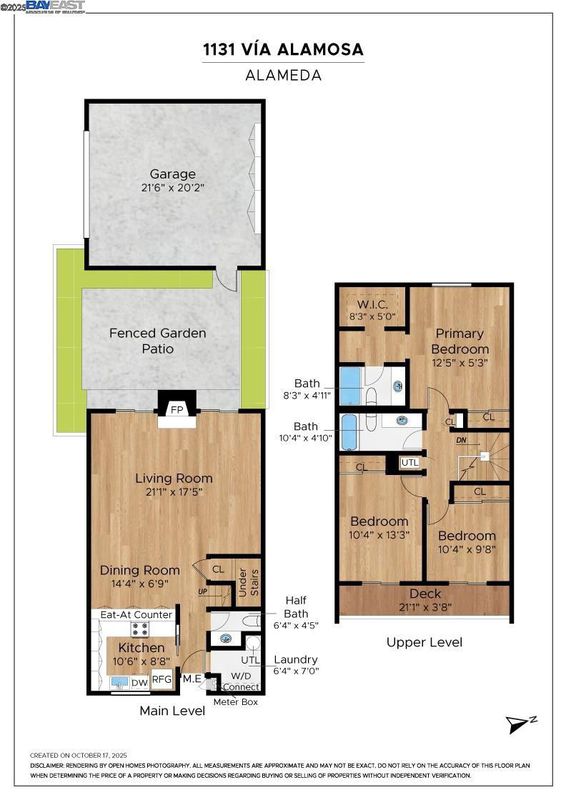
$825,000
1,584
SQ FT
$521
SQ/FT
1131 Via Alamosa
@ Fontana - Casitas Alameda, Alameda
- 3 Bed
- 2.5 (2/1) Bath
- 2 Park
- 1,584 sqft
- Alameda
-

-
Sun Oct 26, 2:00 pm - 4:00 pm
Discover 1131 Via Alamosa, where comfort meets quiet sophistication. Warm wood floors, modern lighting, and effortless flow create a sense of calm from the moment you walk in. Step onto the deck for morning coffee or unwind on the private patio. Then explore shoreline trails, the community pool, and Harbor Bay Club nearby. Island living at its best.
-
Tue Oct 28, 11:00 am - 1:00 pm
Discover 1131 Via Alamosa, where comfort meets quiet sophistication. Warm wood floors, modern lighting, and effortless flow create a sense of calm from the moment you walk in. Step onto the deck for morning coffee or unwind on the private patio. Then explore shoreline trails, the community pool, and Harbor Bay Club nearby. Island living at its best.
1131 Via Alamosa. Bay Farm Ease. Timeless Warmth. Effortless Living. A place that feels calm the moment you walk in. Warm wood floors underfoot. Clean lines. Subtle light. A rhythm that makes sense. Mornings start with coffee on the Balcony, sunlight filtering through the trees. Evenings drift into the private patio, music low, conversation easy, the kind of space that invites you to slow down. Inside, every detail serves comfort. A kitchen that flows, generous storage that keeps life uncluttered, and the quiet satisfaction of everything in its place. Beyond the door, life opens wide: shoreline trails with sweeping San Francisco views, community pool days to recharge, Harbor Bay Club workouts, ferry rides into the city, and that familiar stop at Starbucks on the way home. 1131 Via Alamosa doesn’t try to impress. It simply is. Effortless. Grounded. Yours.
- Current Status
- New
- Original Price
- $825,000
- List Price
- $825,000
- On Market Date
- Oct 24, 2025
- Property Type
- Townhouse
- D/N/S
- Casitas Alameda
- Zip Code
- 94502
- MLS ID
- 41115743
- APN
- 741059115
- Year Built
- 1969
- Stories in Building
- 2
- Possession
- Close Of Escrow
- Data Source
- MAXEBRDI
- Origin MLS System
- BAY EAST
Bay Farm
Public K-8 Elementary, Coed
Students: 610 Distance: 0.4mi
Bay Farm
Public K-8 Elementary
Students: 583 Distance: 0.4mi
Peter Pan Academy
Private K-2 Elementary, Coed
Students: 19 Distance: 0.4mi
Chinese Christian Schools - Alameda
Private K-8 Elementary, Religious, Nonprofit
Students: 349 Distance: 0.7mi
Chinese American Schools - Alameda
Private 9-12
Students: NA Distance: 0.7mi
Amelia Earhart Elementary School
Public K-5 Elementary
Students: 585 Distance: 0.9mi
- Bed
- 3
- Bath
- 2.5 (2/1)
- Parking
- 2
- Detached, Space Per Unit - 2
- SQ FT
- 1,584
- SQ FT Source
- Public Records
- Lot SQ FT
- 1,730.0
- Lot Acres
- 0.04 Acres
- Pool Info
- In Ground, Fenced, Community
- Kitchen
- Dishwasher, Electric Range, Refrigerator, Electric Range/Cooktop, Disposal
- Cooling
- None
- Disclosures
- Nat Hazard Disclosure
- Entry Level
- 1
- Exterior Details
- Unit Faces Common Area, Back Yard
- Flooring
- Tile, Carpet, Wood
- Foundation
- Fire Place
- Living Room
- Heating
- Forced Air
- Laundry
- Hookups Only, Laundry Room
- Upper Level
- 3 Bedrooms, 2 Baths, Primary Bedrm Suite - 1
- Main Level
- 0.5 Bath, Laundry Facility, No Steps to Entry, Main Entry
- Possession
- Close Of Escrow
- Architectural Style
- Contemporary
- Non-Master Bathroom Includes
- Shower Over Tub, Solid Surface, Tile
- Construction Status
- Existing
- Additional Miscellaneous Features
- Unit Faces Common Area, Back Yard
- Location
- Premium Lot
- Pets
- Yes
- Roof
- Unknown
- Water and Sewer
- Public
- Fee
- $605
MLS and other Information regarding properties for sale as shown in Theo have been obtained from various sources such as sellers, public records, agents and other third parties. This information may relate to the condition of the property, permitted or unpermitted uses, zoning, square footage, lot size/acreage or other matters affecting value or desirability. Unless otherwise indicated in writing, neither brokers, agents nor Theo have verified, or will verify, such information. If any such information is important to buyer in determining whether to buy, the price to pay or intended use of the property, buyer is urged to conduct their own investigation with qualified professionals, satisfy themselves with respect to that information, and to rely solely on the results of that investigation.
School data provided by GreatSchools. School service boundaries are intended to be used as reference only. To verify enrollment eligibility for a property, contact the school directly.
