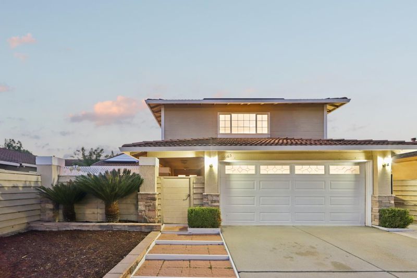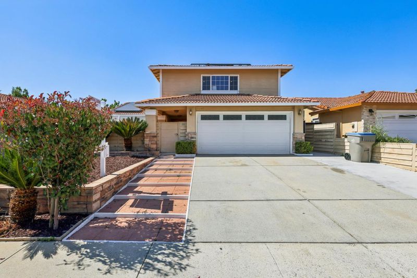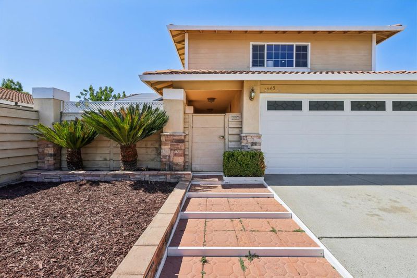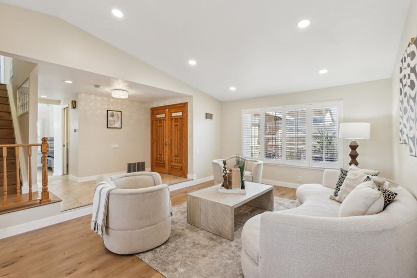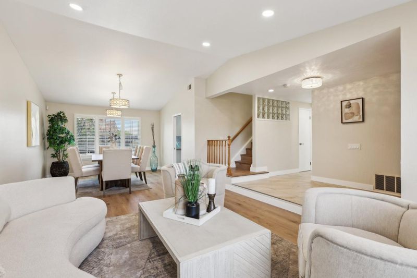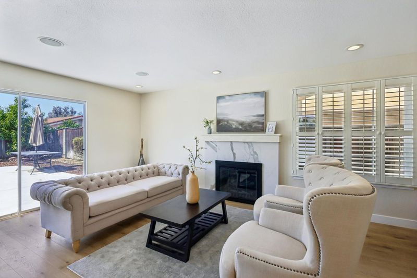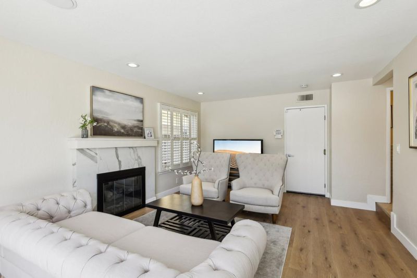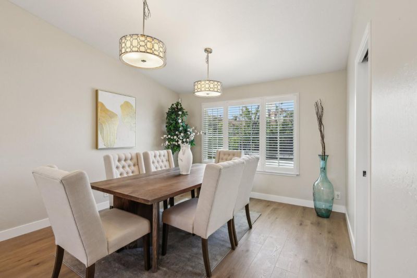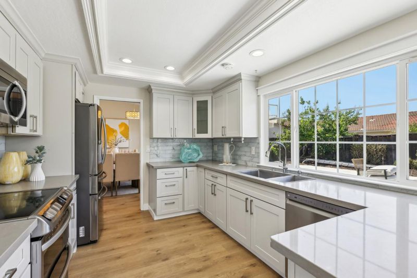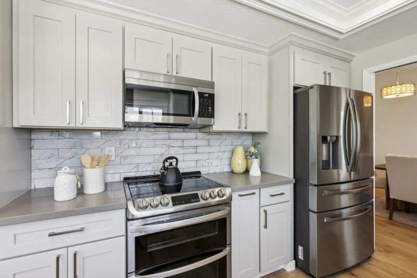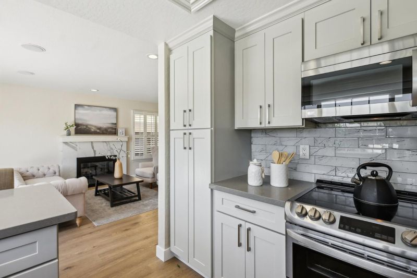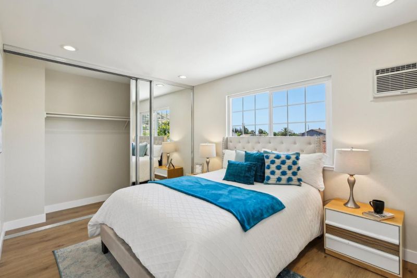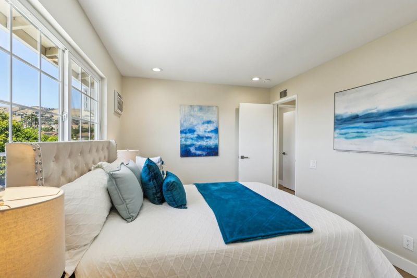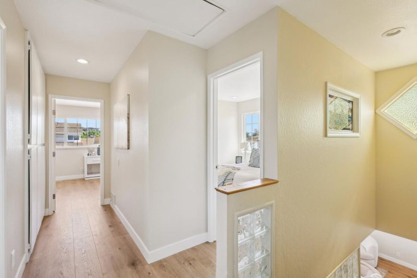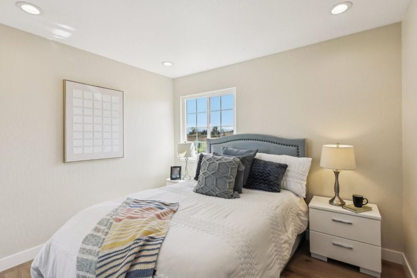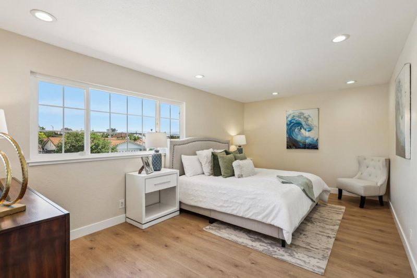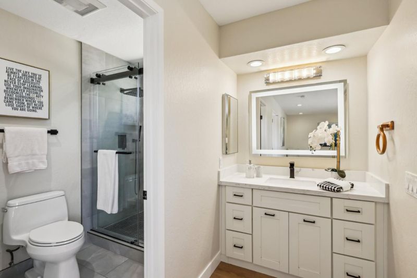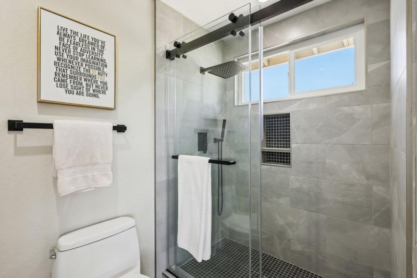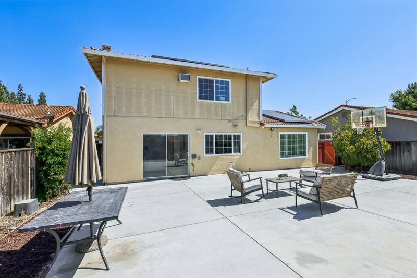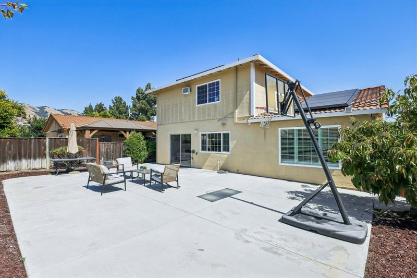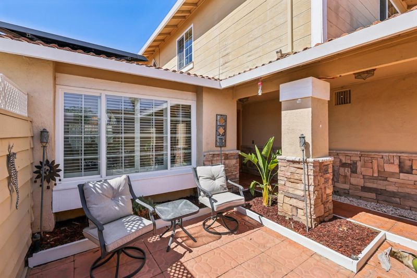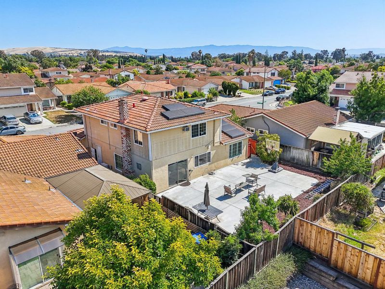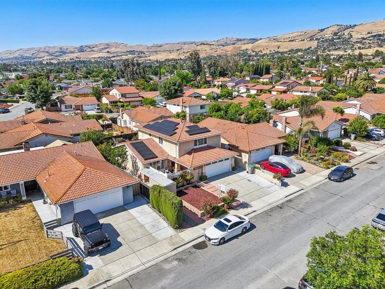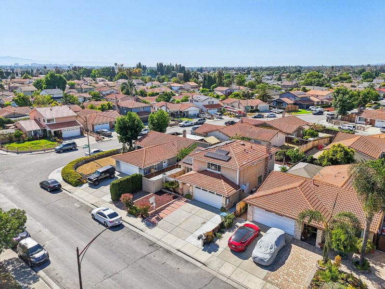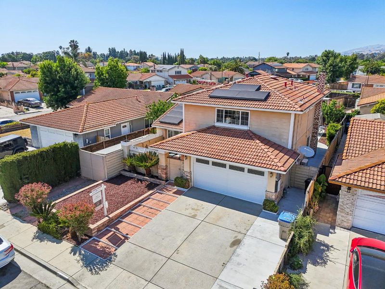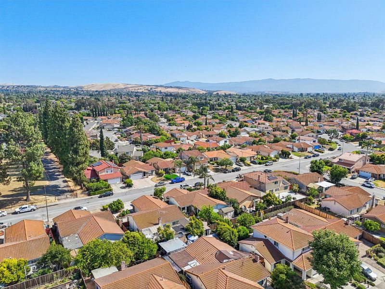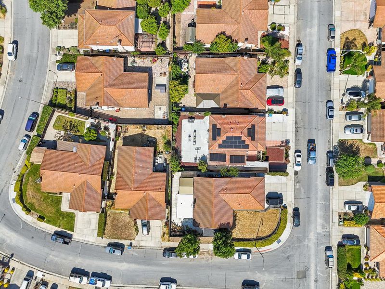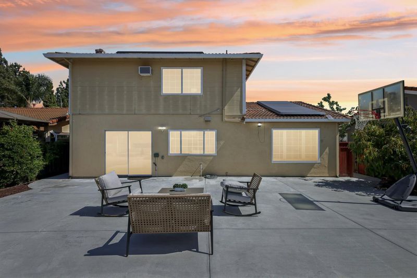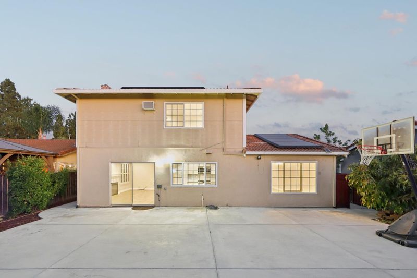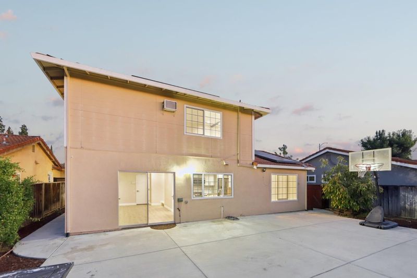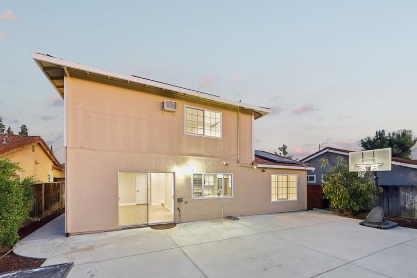
$1,849,000
1,802
SQ FT
$1,026
SQ/FT
3065 Centerwood Way
@ Norwood Ave - 3 - Evergreen, San Jose
- 4 Bed
- 3 (2/1) Bath
- 2 Park
- 1,802 sqft
- SAN JOSE
-

-
Fri Jun 6, 5:30 pm - 7:30 pm
-
Sat Jun 7, 1:30 pm - 4:30 pm
-
Sun Jun 8, 1:30 pm - 4:30 pm
Evergreen Hills Gem: Luxuriously Updated 4 Bed, 2.5 Bath Home with Owned Solar & Top Schools! Welcome to 3065 Centerwood Way, a beautifully updated home in the heart of Evergreen! This spacious 4-bedroom, 2.5-bathroom property offers the perfect blend of modern upgrades and everyday comfort. Enjoy separate living and family rooms, ideal for entertaining or relaxing. The updated kitchen and bathrooms feature stylish finishes, while brand-new luxury vinyl flooring and recessed lighting throughout provide a sleek, contemporary feel. Each bedroom includes brand-new mirrored closet doors, adding brightness and functionality. Energy-efficient features include a fully owned and paid-off solar system, Central AC, and a separate split AC system in the garage - perfect for a gym, workshop, or bonus room. The newly landscaped front and backyards offer inviting outdoor spaces to relax, play, or entertain. Located on a quiet street in one of San Jose's most desirable neighborhoods, this home is within close proximity to top-rated Evergreen schools. Move-in ready and filled with thoughtful upgrades, this is the home you've been waiting for! Additional highlights: Tesla solar with power wall and NEM2.0 plan, 3 car driveway, garage with wall to wall cabinets and storage shed in the backyard.
- Days on Market
- 2 days
- Current Status
- Active
- Original Price
- $1,849,000
- List Price
- $1,849,000
- On Market Date
- Jun 2, 2025
- Property Type
- Single Family Home
- Area
- 3 - Evergreen
- Zip Code
- 95148
- MLS ID
- ML82009316
- APN
- 654-50-033
- Year Built
- 1979
- Stories in Building
- 2
- Possession
- Unavailable
- Data Source
- MLSL
- Origin MLS System
- MLSListings, Inc.
Cedar Grove Elementary School
Public K-6 Elementary
Students: 590 Distance: 0.2mi
Norwood Creek Elementary School
Public K-6 Elementary
Students: 625 Distance: 0.2mi
East Valley Christian School
Private K-11 Elementary, Religious, Coed
Students: NA Distance: 0.4mi
Quimby Oak Middle School
Public 7-8 Middle
Students: 980 Distance: 0.4mi
Millbrook Elementary School
Public K-6 Elementary
Students: 618 Distance: 0.7mi
Holly Oak Elementary School
Public K-6 Elementary
Students: 562 Distance: 0.7mi
- Bed
- 4
- Bath
- 3 (2/1)
- Half on Ground Floor, Primary - Stall Shower(s), Tile, Updated Bath
- Parking
- 2
- Attached Garage, Gate / Door Opener, On Street
- SQ FT
- 1,802
- SQ FT Source
- Unavailable
- Lot SQ FT
- 5,200.0
- Lot Acres
- 0.119376 Acres
- Kitchen
- Cooktop - Electric, Countertop - Quartz, Dishwasher, Garbage Disposal, Refrigerator
- Cooling
- Central AC, Window / Wall Unit
- Dining Room
- Dining Area in Living Room, Eat in Kitchen, Formal Dining Room
- Disclosures
- Natural Hazard Disclosure
- Family Room
- Separate Family Room
- Flooring
- Laminate, Tile, Vinyl / Linoleum
- Foundation
- Concrete Slab
- Fire Place
- Other
- Heating
- Central Forced Air
- Laundry
- In Garage, Washer / Dryer
- Fee
- Unavailable
MLS and other Information regarding properties for sale as shown in Theo have been obtained from various sources such as sellers, public records, agents and other third parties. This information may relate to the condition of the property, permitted or unpermitted uses, zoning, square footage, lot size/acreage or other matters affecting value or desirability. Unless otherwise indicated in writing, neither brokers, agents nor Theo have verified, or will verify, such information. If any such information is important to buyer in determining whether to buy, the price to pay or intended use of the property, buyer is urged to conduct their own investigation with qualified professionals, satisfy themselves with respect to that information, and to rely solely on the results of that investigation.
School data provided by GreatSchools. School service boundaries are intended to be used as reference only. To verify enrollment eligibility for a property, contact the school directly.
