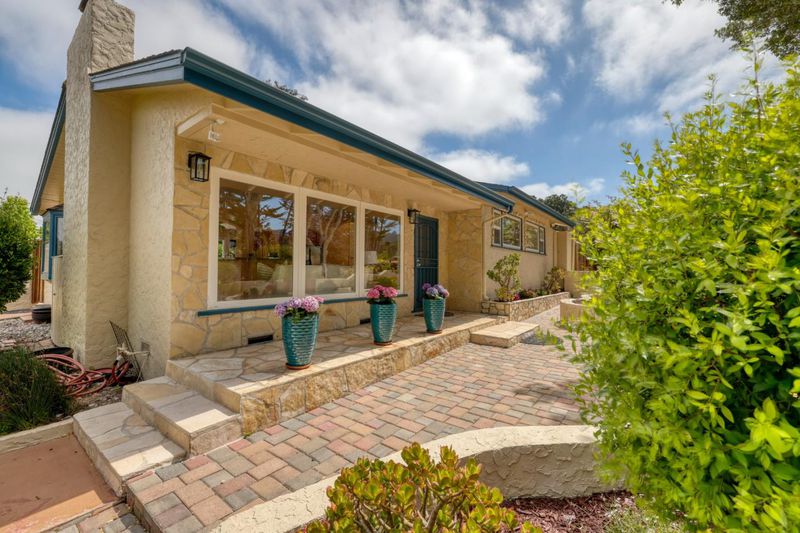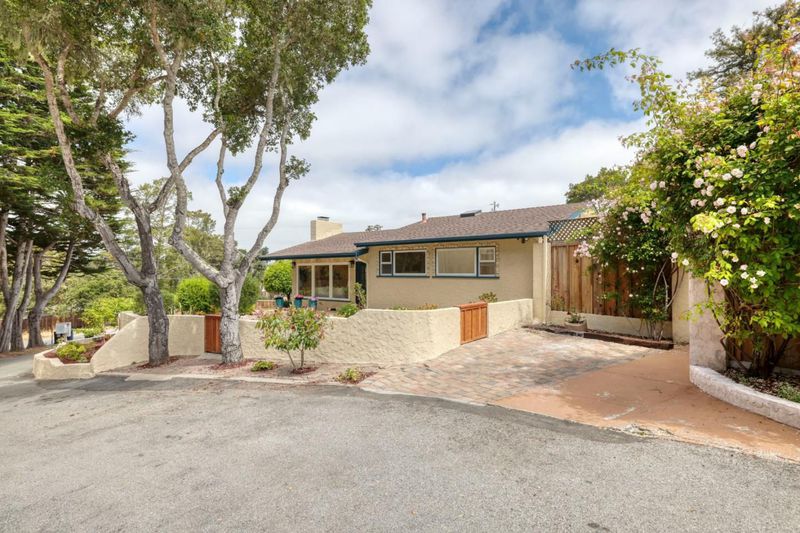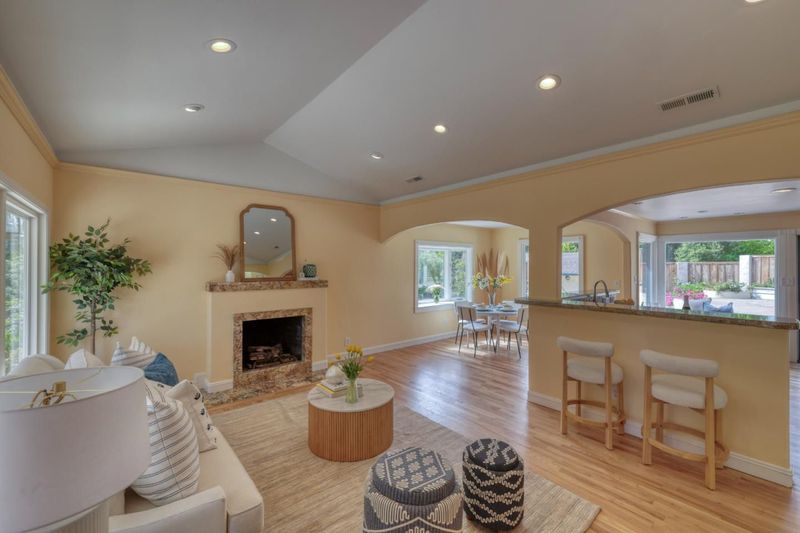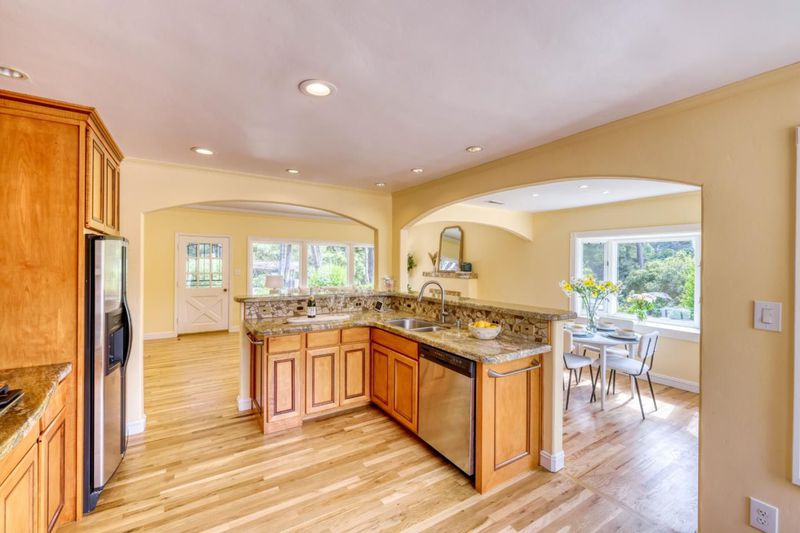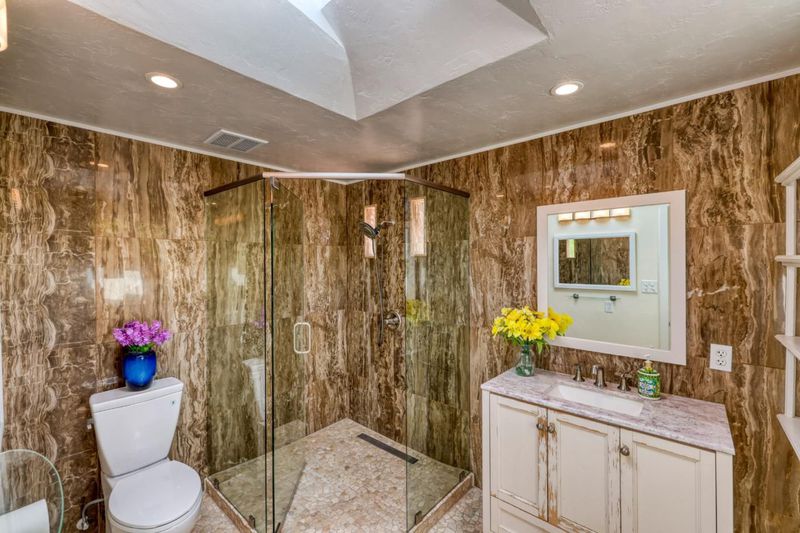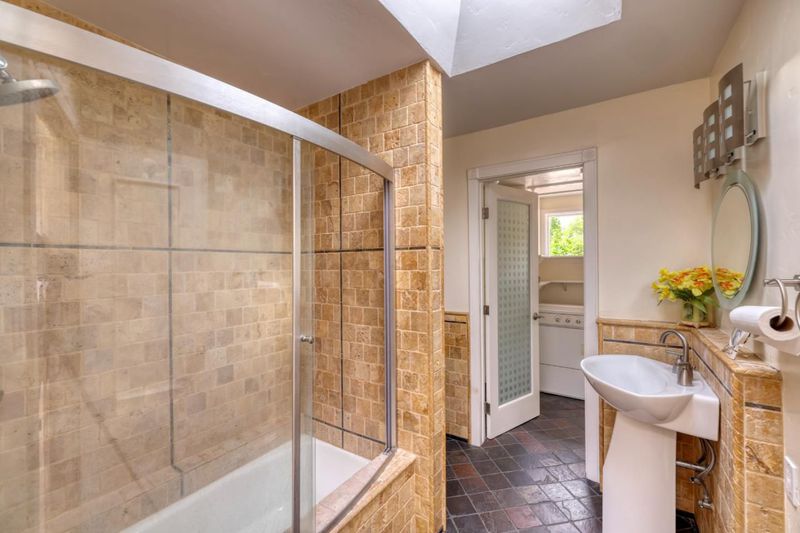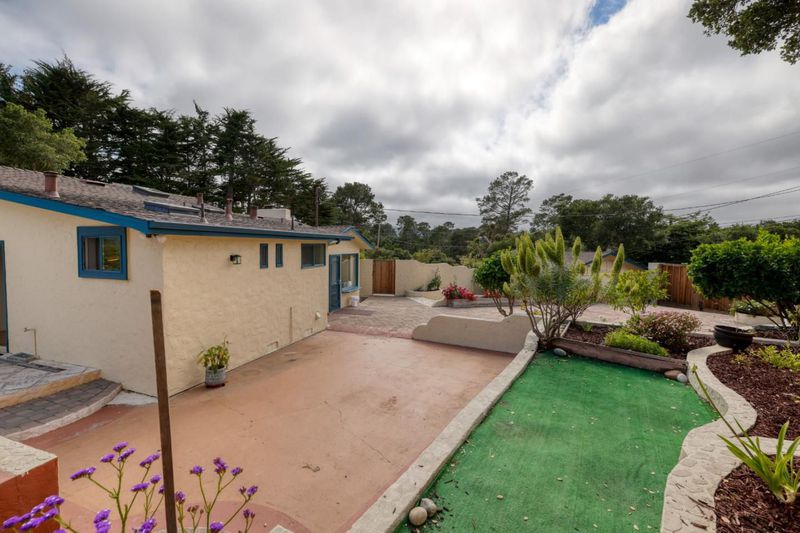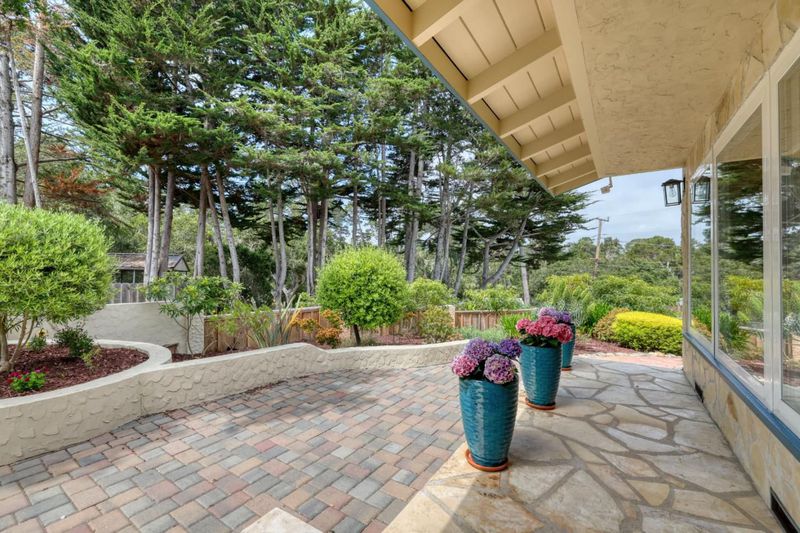
$1,350,000
1,268
SQ FT
$1,065
SQ/FT
1275 Josselyn Canyon Road
@ Wagon Wheel Dr - 121 - Deer Flats/Fisherman Flats, Monterey
- 3 Bed
- 2 Bath
- 5 Park
- 1,268 sqft
- MONTEREY
-

-
Sun Jun 15, 2:00 pm - 4:00 pm
Welcome to your serene sanctuary at 1275 Josselyn Canyon Road, nestled in the heart of Monterey's natural splendor. This enchanting ranch-style home offers a harmonious blend of comfort and privacy, set on a lush .39-acre lot that promises a park-like setting for your personal retreat. Step inside to discover a warm and inviting interior, where a crackling fireplace sets the stage for cozy evenings. The refinished hardwood floors add a timeless elegance, gliding you through the spacious living areas to the heart of the home: a stunning granite kitchen. Here, culinary dreams come alive amidst practically new appliances, making every meal a pleasure to prepare. Each of the three bedrooms is a tranquil haven, designed for rest and rejuvenation, while the two updated bathrooms provide spa-like experiences, complete with a tankless water heater ensuring endless comfort. Outside, the relaxing, usable outdoor space beckons you to unwind or entertain under the canopy of mature trees, where the whispers of nature are your constant companion. Located just moments from town, this home offers the perfect balance of seclusion and convenience. Embrace the lifestyle you've longed for at 1275 Josselyn Canyon Road, where every day feels like a peaceful escape.
- Days on Market
- 2 days
- Current Status
- Active
- Original Price
- $1,350,000
- List Price
- $1,350,000
- On Market Date
- Jun 12, 2025
- Property Type
- Single Family Home
- Area
- 121 - Deer Flats/Fisherman Flats
- Zip Code
- 93940
- MLS ID
- ML82010866
- APN
- 101-211-003-000
- Year Built
- 1954
- Stories in Building
- 1
- Possession
- Seller Rent Back
- Data Source
- MLSL
- Origin MLS System
- MLSListings, Inc.
Foothill Elementary School
Public K-5 Elementary, Yr Round
Students: 299 Distance: 0.6mi
Santa Catalina School
Private 10-12 Religious, All Female, Boarding And Day, Nonprofit
Students: 230 Distance: 0.7mi
La Mesa Elementary School
Public K-5 Elementary, Yr Round
Students: 431 Distance: 0.9mi
Webb Home School
Private K-8
Students: NA Distance: 1.0mi
Bay View Academy
Charter K-8
Students: 496 Distance: 1.3mi
Del Rey Woods Elementary School
Public K-5 Elementary, Yr Round
Students: 413 Distance: 1.7mi
- Bed
- 3
- Bath
- 2
- Full on Ground Floor, Primary - Stall Shower(s), Shower over Tub - 1, Skylight, Updated Bath
- Parking
- 5
- Detached Garage, Off-Street Parking, On Street, Room for Oversized Vehicle
- SQ FT
- 1,268
- SQ FT Source
- Unavailable
- Lot SQ FT
- 16,900.0
- Lot Acres
- 0.387971 Acres
- Kitchen
- Cooktop - Gas, Countertop - Granite, Dishwasher, Hood Over Range, Microwave, Oven - Double, Oven - Self Cleaning
- Cooling
- None
- Dining Room
- Breakfast Nook, Dining Area, Dining Bar, No Formal Dining Room
- Disclosures
- Natural Hazard Disclosure
- Family Room
- No Family Room
- Flooring
- Hardwood, Tile
- Foundation
- Raised
- Fire Place
- Living Room
- Heating
- Central Forced Air - Gas, Fireplace
- Laundry
- Inside
- Views
- Forest / Woods
- Possession
- Seller Rent Back
- Architectural Style
- Ranch
- Fee
- Unavailable
MLS and other Information regarding properties for sale as shown in Theo have been obtained from various sources such as sellers, public records, agents and other third parties. This information may relate to the condition of the property, permitted or unpermitted uses, zoning, square footage, lot size/acreage or other matters affecting value or desirability. Unless otherwise indicated in writing, neither brokers, agents nor Theo have verified, or will verify, such information. If any such information is important to buyer in determining whether to buy, the price to pay or intended use of the property, buyer is urged to conduct their own investigation with qualified professionals, satisfy themselves with respect to that information, and to rely solely on the results of that investigation.
School data provided by GreatSchools. School service boundaries are intended to be used as reference only. To verify enrollment eligibility for a property, contact the school directly.
