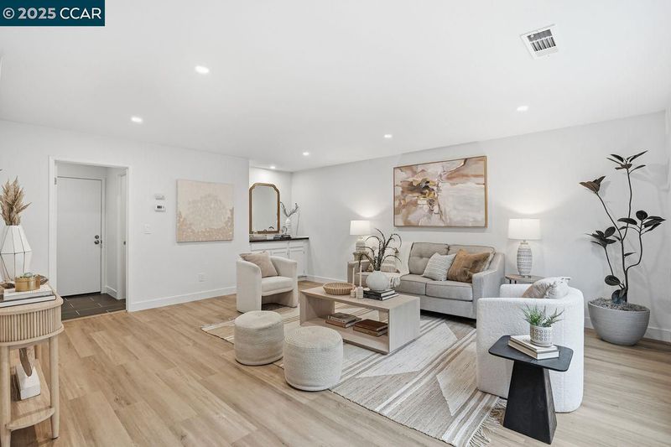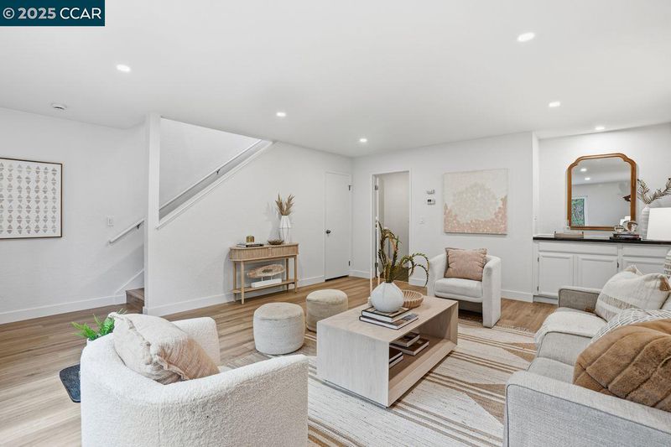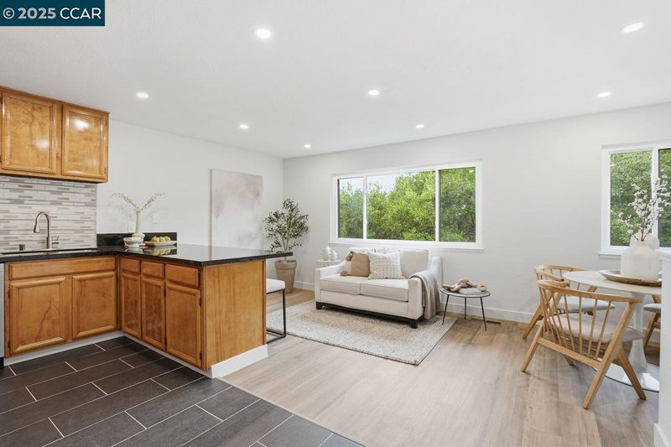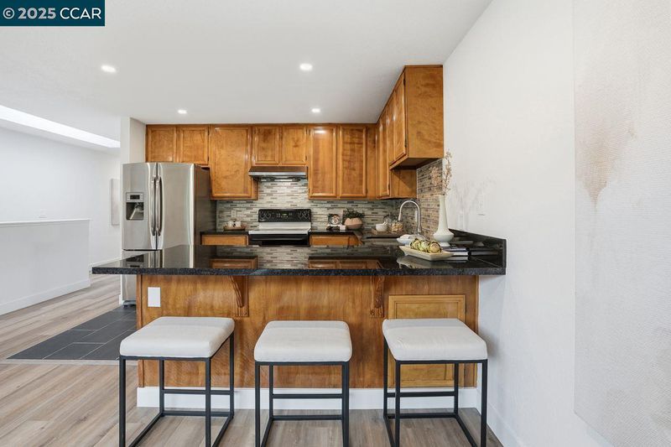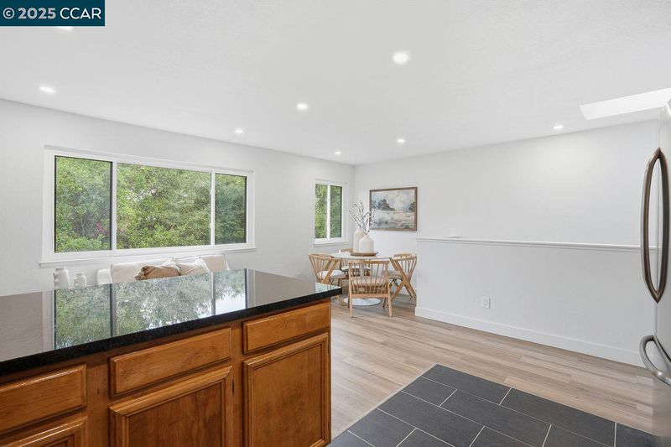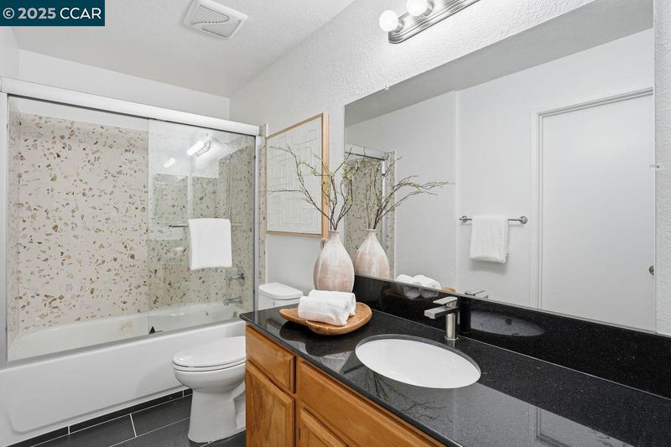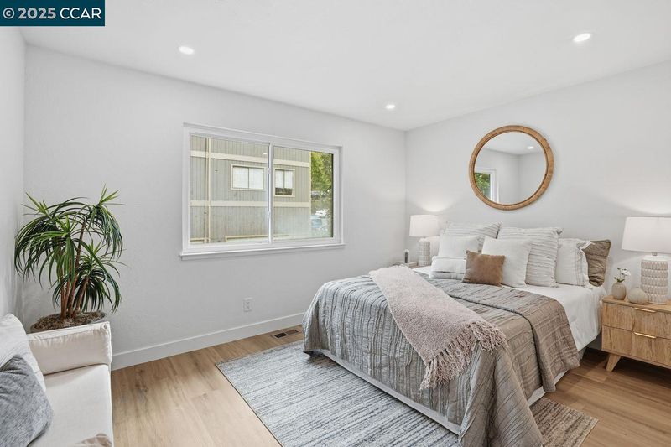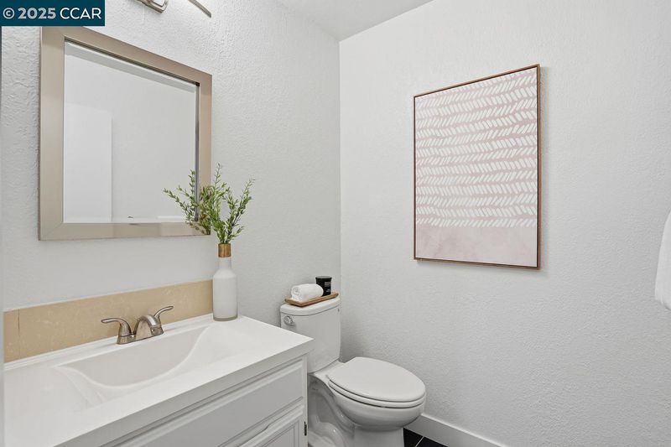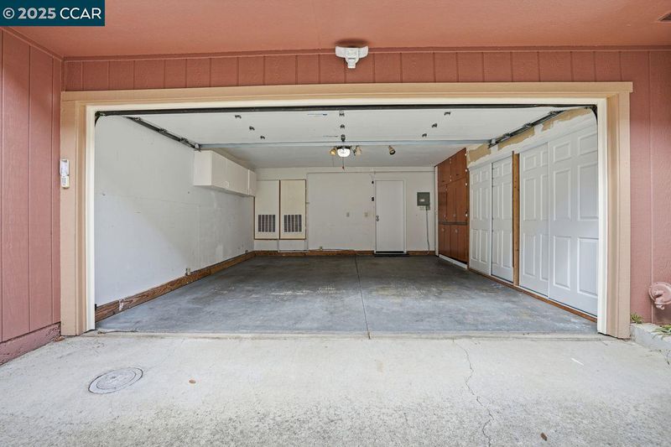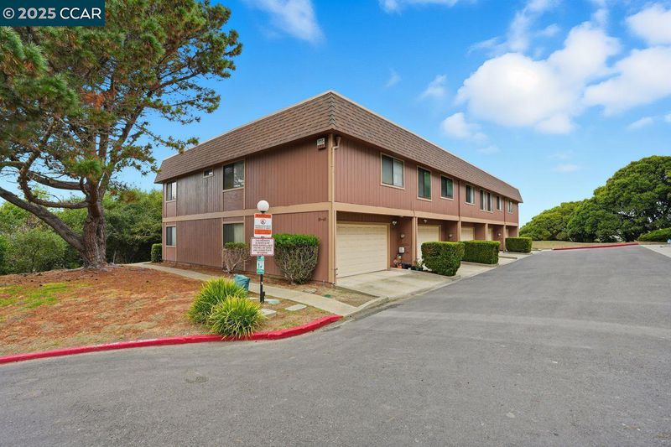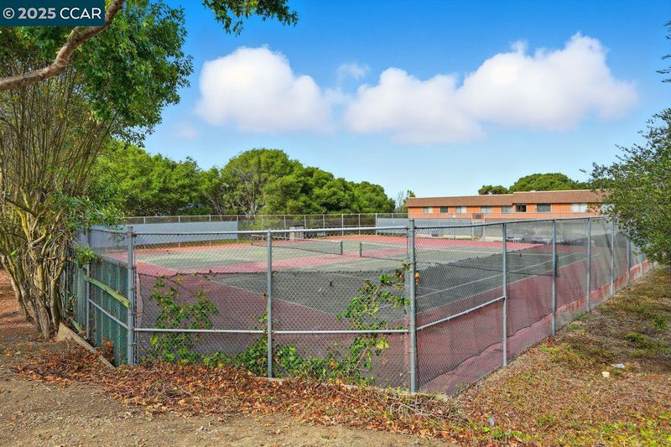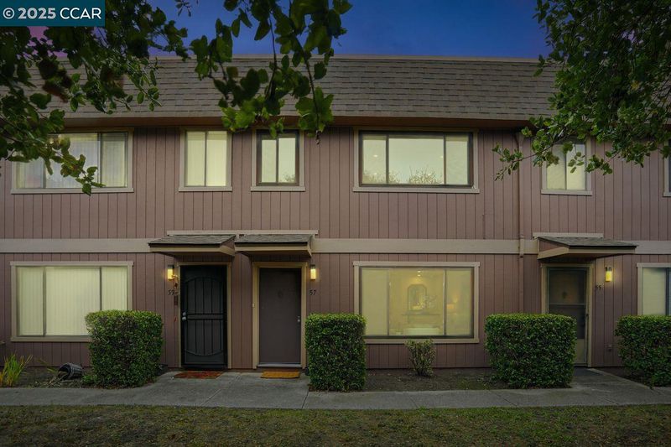
$449,900
1,438
SQ FT
$313
SQ/FT
57 Parkview Ter
@ Hillcrest Rd - Parkview Terrace, San Pablo
- 2 Bed
- 1.5 (1/1) Bath
- 2 Park
- 1,438 sqft
- San Pablo
-

-
Sun Oct 26, 2:00 pm - 4:00 pm
Stunning townhome! Ready for the next buyer!
Welcome to 57 Parkview Terrace — a beautifully refreshed home that blends comfort, convenience, and style. Enter inside to discover newly installed luxury vinyl plank flooring and energy-efficient LED recessed lighting throughout, creating a bright and modern atmosphere. Fresh interior paint and dual-pane windows provide both style and efficiency, keeping the home peaceful and comfortable year-round. The well-designed floor plan includes a dedicated laundry room with a full-size washer and dryer for everyday ease, while the attached two-car garage offers interior access directly into the home—ideal for secure parking and added convenience. Centrally located near local parks, shopping, and commuter routes, this move-in-ready residence combines thoughtful updates with timeless livability—an ideal choice for those seeking a turnkey home in the East Bay.
- Current Status
- New
- Original Price
- $449,900
- List Price
- $449,900
- On Market Date
- Oct 24, 2025
- Property Type
- Townhouse
- D/N/S
- Parkview Terrace
- Zip Code
- 94806
- MLS ID
- 41115738
- APN
- 4202100394
- Year Built
- 1982
- Stories in Building
- 2
- Possession
- Close Of Escrow
- Data Source
- MAXEBRDI
- Origin MLS System
- CONTRA COSTA
Mosaic Christian
Private 1-12 Religious, Coed
Students: NA Distance: 0.2mi
Vista High (Alternative) School
Public K-12 Alternative
Students: 253 Distance: 0.5mi
Riverside Elementary School
Public K-6 Elementary
Students: 390 Distance: 0.7mi
Wildcat Community Freeschool
Private K-8 Coed
Students: NA Distance: 0.7mi
Highland Elementary School
Public K-6 Elementary
Students: 456 Distance: 0.7mi
West Contra Costa Adult Education
Public n/a Adult Education
Students: NA Distance: 0.9mi
- Bed
- 2
- Bath
- 1.5 (1/1)
- Parking
- 2
- Attached, Int Access From Garage, Garage Door Opener
- SQ FT
- 1,438
- SQ FT Source
- Public Records
- Lot SQ FT
- 1,660.0
- Lot Acres
- 0.04 Acres
- Pool Info
- None
- Kitchen
- Dishwasher, Electric Range, Refrigerator, Dryer, Washer, Gas Water Heater, Breakfast Bar, Stone Counters, Electric Range/Cooktop, Updated Kitchen
- Cooling
- No Air Conditioning
- Disclosures
- Nat Hazard Disclosure, Hospital Nearby, Shopping Cntr Nearby, Restaurant Nearby, Disclosure Package Avail
- Entry Level
- 1
- Exterior Details
- No Yard
- Flooring
- Vinyl
- Foundation
- Fire Place
- None
- Heating
- Forced Air
- Laundry
- Dryer, Laundry Room, Washer
- Upper Level
- 2 Bedrooms, 1 Bath
- Main Level
- 0.5 Bath, No Steps to Entry, Main Entry
- Possession
- Close Of Escrow
- Architectural Style
- Traditional
- Non-Master Bathroom Includes
- Updated Baths
- Construction Status
- Existing
- Additional Miscellaneous Features
- No Yard
- Location
- Level
- Pets
- Number Limit
- Roof
- Unknown
- Water and Sewer
- Public
- Fee
- $533
MLS and other Information regarding properties for sale as shown in Theo have been obtained from various sources such as sellers, public records, agents and other third parties. This information may relate to the condition of the property, permitted or unpermitted uses, zoning, square footage, lot size/acreage or other matters affecting value or desirability. Unless otherwise indicated in writing, neither brokers, agents nor Theo have verified, or will verify, such information. If any such information is important to buyer in determining whether to buy, the price to pay or intended use of the property, buyer is urged to conduct their own investigation with qualified professionals, satisfy themselves with respect to that information, and to rely solely on the results of that investigation.
School data provided by GreatSchools. School service boundaries are intended to be used as reference only. To verify enrollment eligibility for a property, contact the school directly.
