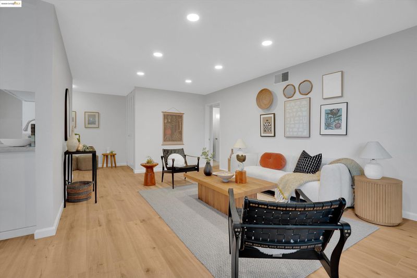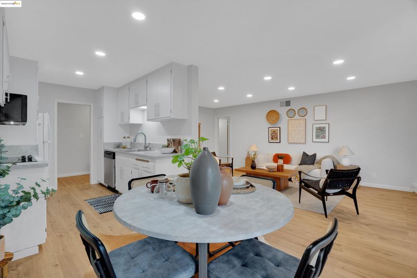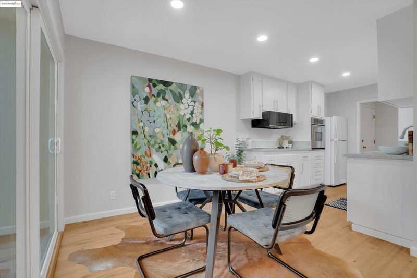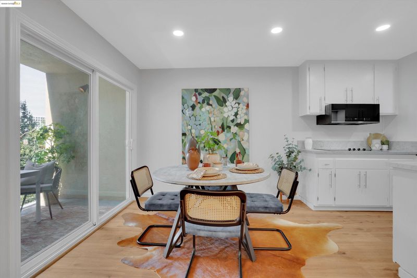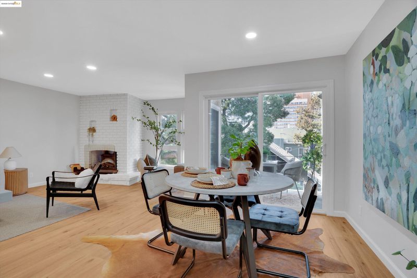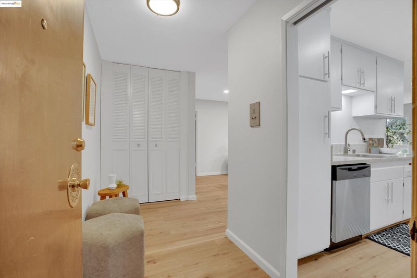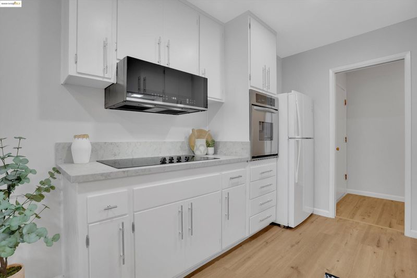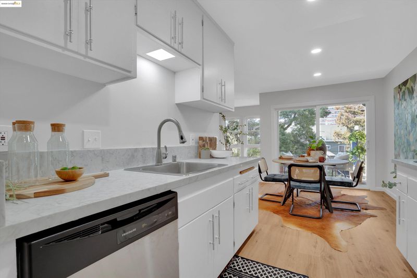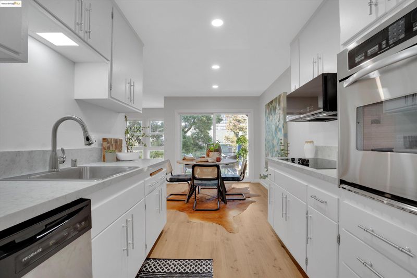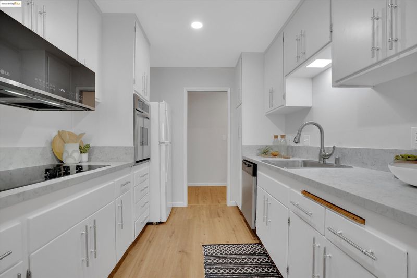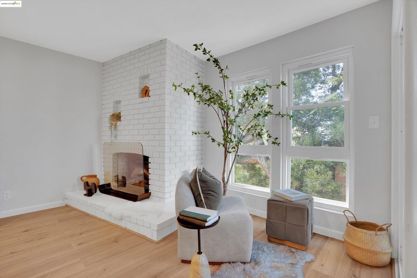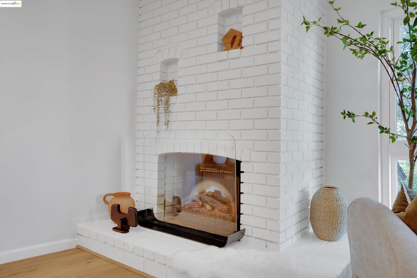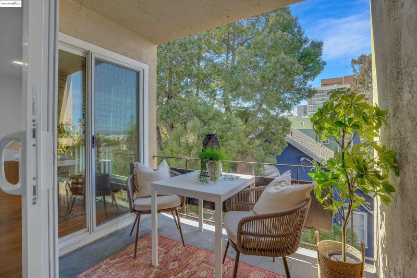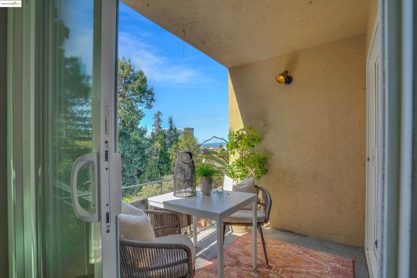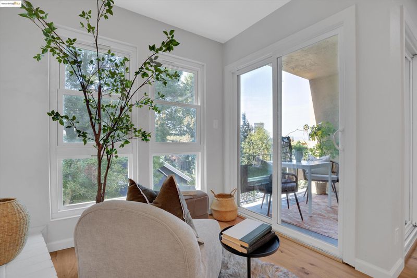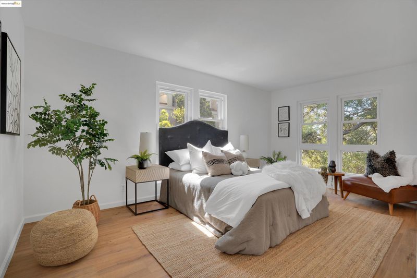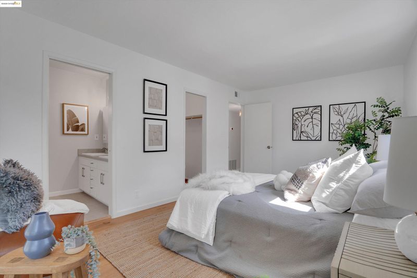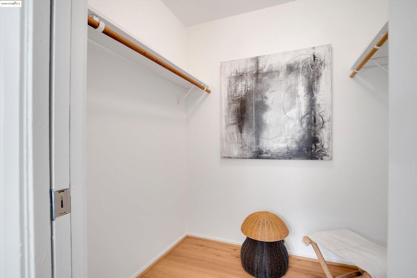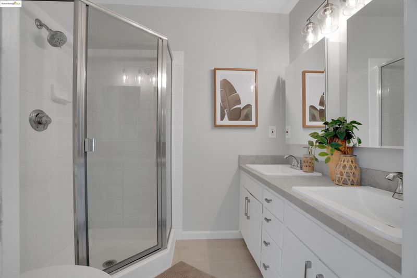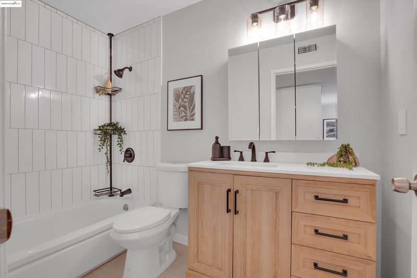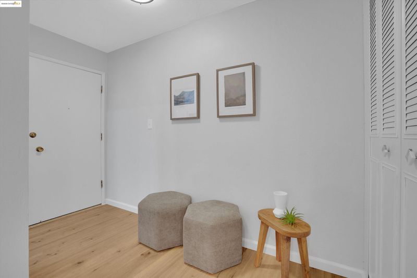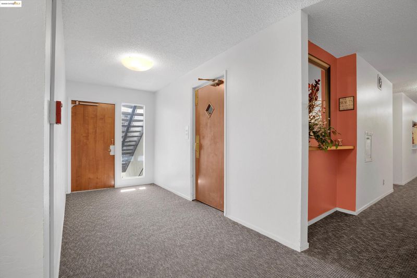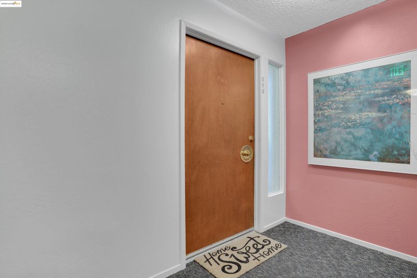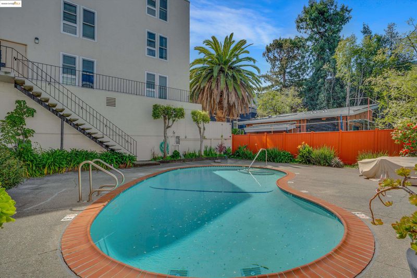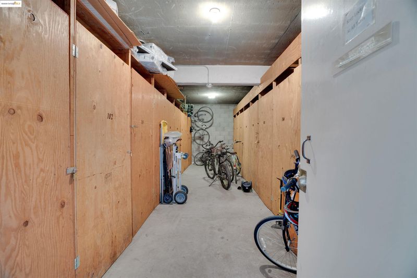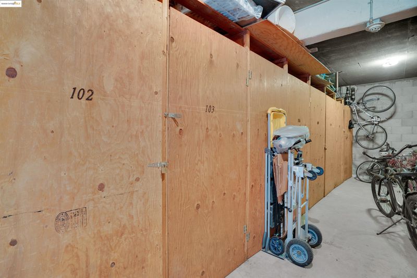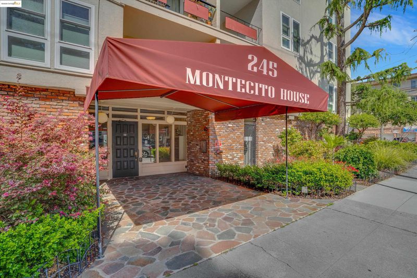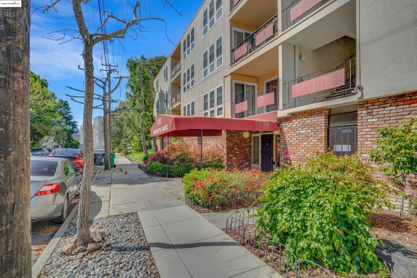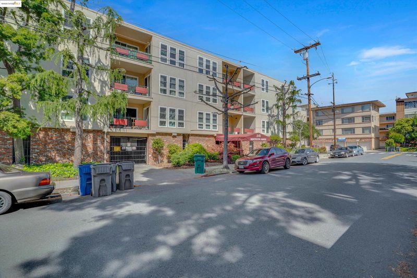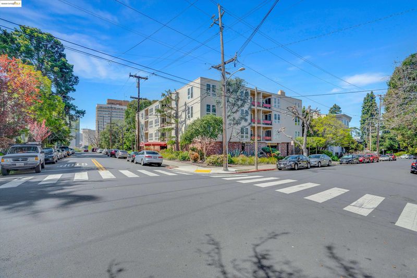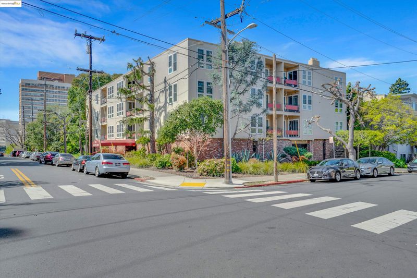
$624,999
1,127
SQ FT
$555
SQ/FT
245 Montecito Ave, #306
@ Lee - Lake Merritt, Oakland
- 2 Bed
- 2 Bath
- 1 Park
- 1,127 sqft
- Oakland
-

Welcome to 245 Montecito Ave #306, a stylish top-floor corner unit in Oakland’s vibrant Adams Point neighborhood. This bright and airy 2-bedroom, 2-bathroom condo offers 1,127 sq. ft. of thoughtfully updated living space, just moments from scenic Lake Merritt. Sunlight pours through windows galore, including dual-pane windows that enhance energy efficiency while filling every room with natural light. The updated kitchen features new appliances, while renewed bathrooms and new flooring throughout add modern appeal. Recessed lighting and the cozy fireplace in the spacious living room create a warm and inviting ambiance. Step out onto the west-facing covered balcony with peek a boo views-perfect for morning coffee, tea or winding down at sunset. Montecito House residents enjoy a solar-heated community pool, one deeded indoor parking space, and dedicated storage for added convenience. Ideally located near 19th St. BART, major freeways, Whole Foods, and all the shops, dining, and recreation that Lake Merritt has to offer, this home is the perfect combination of urban convenience and tranquil retreat. Don’t miss your opportunity—schedule your tour today!
- Current Status
- Pending
- Original Price
- $624,999
- List Price
- $624,999
- On Market Date
- Mar 26, 2025
- Contract Date
- Apr 2, 2025
- Property Type
- Condominium
- D/N/S
- Lake Merritt
- Zip Code
- 94610
- MLS ID
- 41090806
- APN
- 1076949
- Year Built
- 1965
- Stories in Building
- 1
- Possession
- COE
- Data Source
- MAXEBRDI
- Origin MLS System
- Bridge AOR
St. Paul's Episcopal School
Private K-8 Nonprofit
Students: 350 Distance: 0.2mi
Westlake Middle School
Public 6-8 Middle
Students: 307 Distance: 0.2mi
American Indian Public High School
Charter 9-12 Secondary
Students: 411 Distance: 0.4mi
Grand Lake Montessori
Private K-1 Montessori, Elementary, Coed
Students: 175 Distance: 0.4mi
Street Academy (Alternative)
Public 9-12 Alternative
Students: 107 Distance: 0.5mi
Clickstudy International
Private 9-12 Coed
Students: NA Distance: 0.6mi
- Bed
- 2
- Bath
- 2
- Parking
- 1
- Attached, Space Per Unit - 1
- SQ FT
- 1,127
- SQ FT Source
- Public Records
- Lot SQ FT
- 15,880.0
- Lot Acres
- 0.37 Acres
- Pool Info
- In Ground, Solar Heat, Community
- Kitchen
- Dishwasher, Electric Range, Microwave, Refrigerator, Counter - Solid Surface, Electric Range/Cooktop, Updated Kitchen
- Cooling
- None
- Disclosures
- Disclosure Package Avail
- Entry Level
- 1
- Exterior Details
- No Yard
- Flooring
- Vinyl, Other
- Foundation
- Fire Place
- Living Room, Wood Burning
- Heating
- Forced Air
- Laundry
- Community Facility
- Main Level
- None
- Views
- Partial
- Possession
- COE
- Architectural Style
- None
- Construction Status
- Existing
- Additional Miscellaneous Features
- No Yard
- Location
- No Lot
- Pets
- Call
- Roof
- Unknown
- Water and Sewer
- Public
- Fee
- $532
MLS and other Information regarding properties for sale as shown in Theo have been obtained from various sources such as sellers, public records, agents and other third parties. This information may relate to the condition of the property, permitted or unpermitted uses, zoning, square footage, lot size/acreage or other matters affecting value or desirability. Unless otherwise indicated in writing, neither brokers, agents nor Theo have verified, or will verify, such information. If any such information is important to buyer in determining whether to buy, the price to pay or intended use of the property, buyer is urged to conduct their own investigation with qualified professionals, satisfy themselves with respect to that information, and to rely solely on the results of that investigation.
School data provided by GreatSchools. School service boundaries are intended to be used as reference only. To verify enrollment eligibility for a property, contact the school directly.

