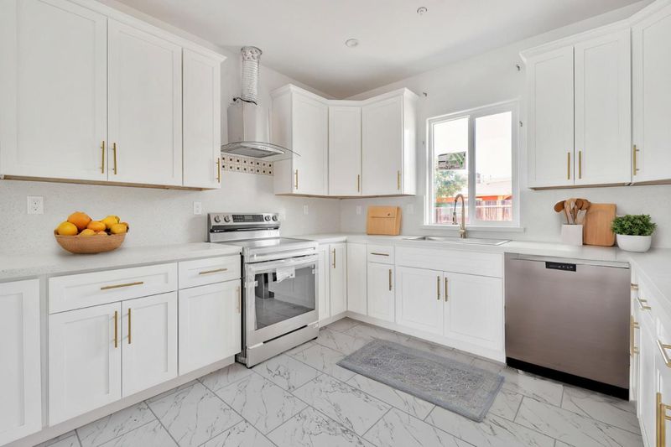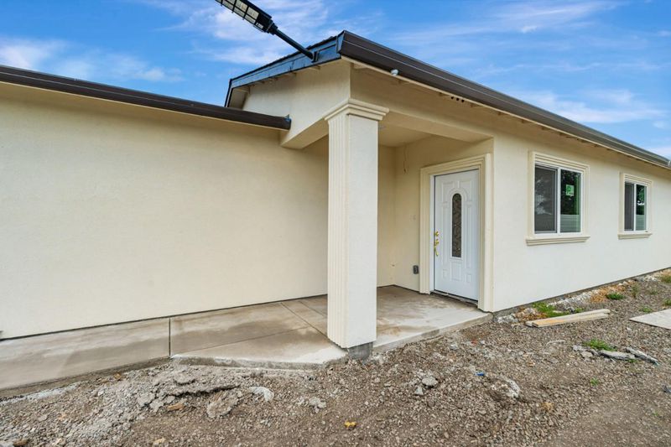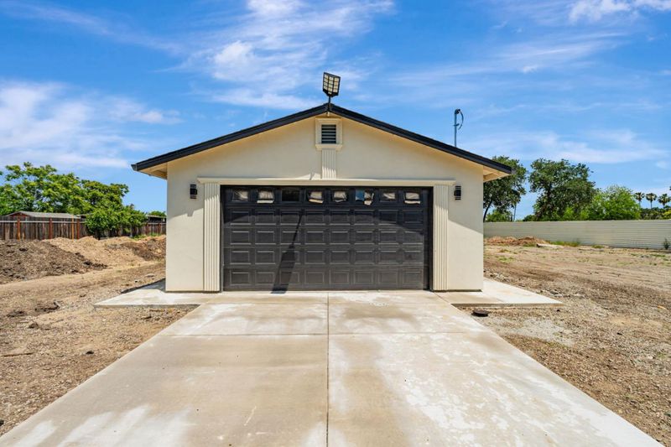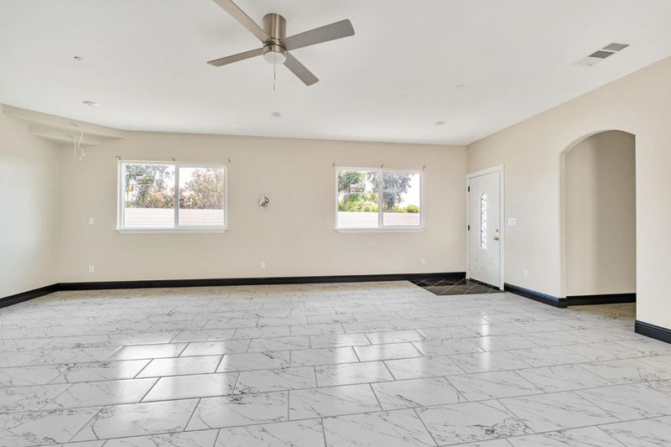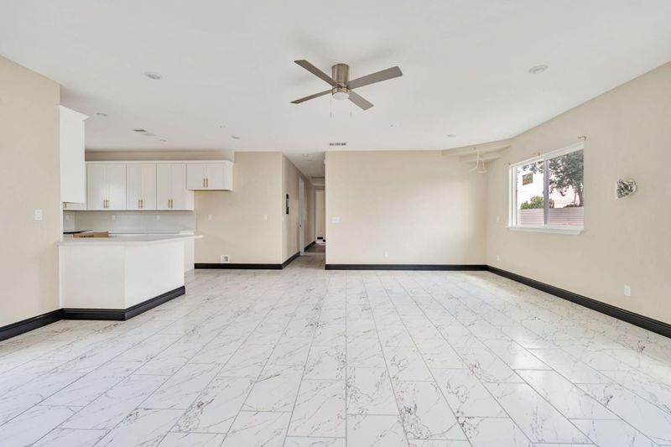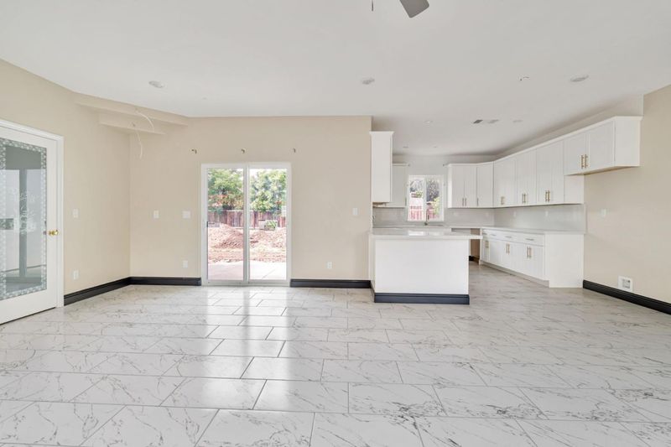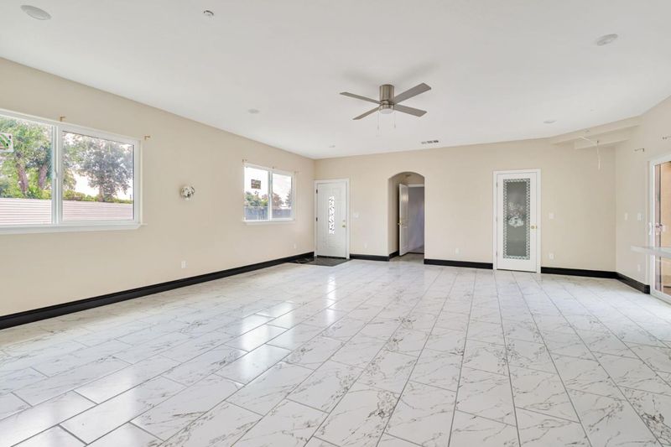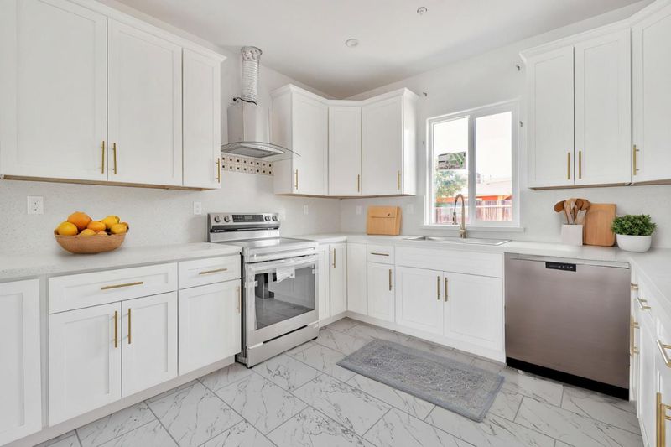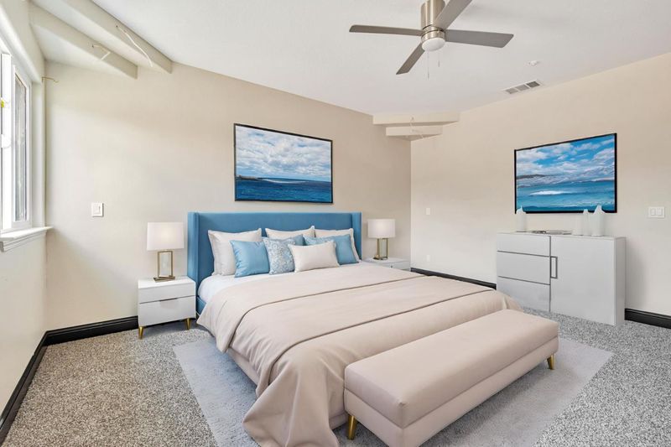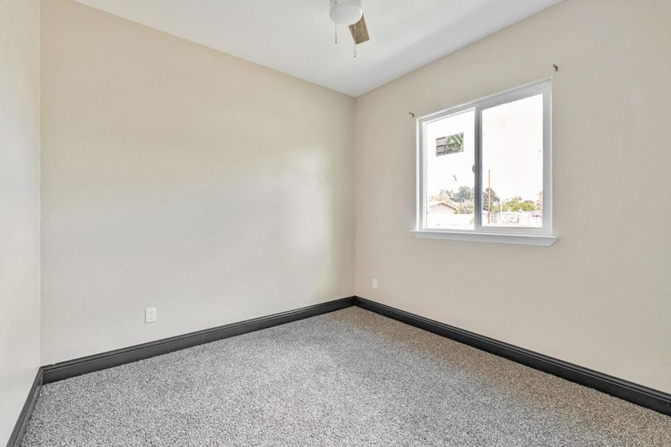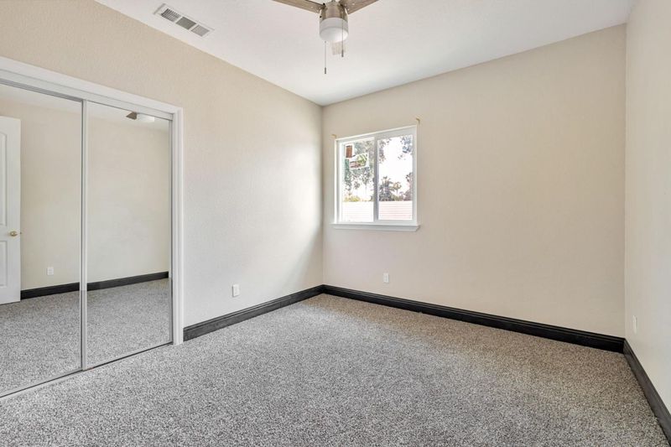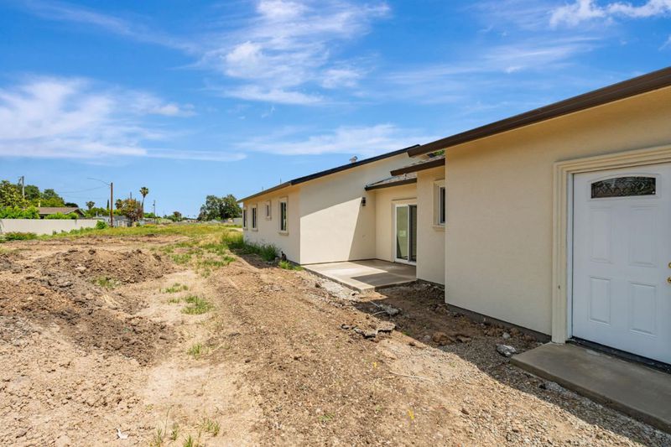 Price Reduced
Price Reduced
$485,000
1,722
SQ FT
$282
SQ/FT
1072 Burkett Avenue
@ E Anderson Street - 20801 - Stockton South, Stockton
- 4 Bed
- 2 Bath
- 2 Park
- 1,722 sqft
- STOCKTON
-

Embrace the Sunshine in this NEW 4-Bedroom Gem! This BRAND NEW CONSTRUCTION home in East Stockton is a prize. Welcome to a super spacious layout, an abundance of natural light, and a host of amenities. 4 bedrooms, 2 bathrooms; a thoughtfully designed open floor plan-this home offers the perfect blend of comfort & style. Big Kitchen it for Culinary Creations! The heart of the home is the spacious kitchen,where foodie dreams come true. Featuring sleek countertops, ample cabinetry, new appliances, this kitchen is perfect for both everyday meals and entertaining. Relax & Unwind in Style -The living room & dining area combo is the perfect space for gathering with family and friends. A Primary Suite is your peaceful sanctuary at the end of a long day. The ensuite bathroom features a beautiful oversized tiled shower, and dual vanities ensuring that you can start and end your day in an elevated space. All bedrooms are nicely sized, you will find the guest bath (hall) is elegantly appointed. A 2-car attached garage and Laundry room, new monitoring cameras and PAID solar! This home is truly a one-of-a-kind opportunity to experience new construction home living. Don't miss out on the chance to make this stunning property your own.
- Days on Market
- 196 days
- Current Status
- Active
- Original Price
- $489,000
- List Price
- $485,000
- On Market Date
- Apr 20, 2025
- Property Type
- Single Family Home
- Area
- 20801 - Stockton South
- Zip Code
- 95205
- MLS ID
- ML82002460
- APN
- 157-130-36
- Year Built
- 2025
- Stories in Building
- 1
- Possession
- COE
- Data Source
- MLSL
- Origin MLS System
- MLSListings, Inc.
Roosevelt Elementary School
Public K-8 Elementary
Students: 485 Distance: 0.4mi
King Elementary School
Public K-8 Elementary
Students: 1012 Distance: 0.6mi
Aspire Rosa Parks Academy
Charter K-5 Elementary
Students: 397 Distance: 0.8mi
Montezuma Elementary School
Public K-8 Elementary
Students: 708 Distance: 0.9mi
Wilhelmina Henry Elementary School
Public K-8 Elementary
Students: 887 Distance: 1.1mi
Stockton SDA School
Private 2, 4-8 Elementary, Religious, Coed
Students: NA Distance: 1.1mi
- Bed
- 4
- Bath
- 2
- Double Sinks, Primary - Stall Shower(s), Shower and Tub, Tile
- Parking
- 2
- Attached Garage
- SQ FT
- 1,722
- SQ FT Source
- Unavailable
- Lot SQ FT
- 6,700.0
- Lot Acres
- 0.153811 Acres
- Kitchen
- Countertop - Quartz, Dishwasher, Garbage Disposal, Hood Over Range, Oven Range - Electric
- Cooling
- None
- Dining Room
- Dining Area
- Disclosures
- Natural Hazard Disclosure
- Family Room
- No Family Room
- Flooring
- Carpet, Tile
- Foundation
- Concrete Perimeter and Slab
- Heating
- Forced Air, Wall Furnace
- Laundry
- Electricity Hookup (220V), In Garage, In Utility Room
- Possession
- COE
- Architectural Style
- Contemporary
- Fee
- Unavailable
MLS and other Information regarding properties for sale as shown in Theo have been obtained from various sources such as sellers, public records, agents and other third parties. This information may relate to the condition of the property, permitted or unpermitted uses, zoning, square footage, lot size/acreage or other matters affecting value or desirability. Unless otherwise indicated in writing, neither brokers, agents nor Theo have verified, or will verify, such information. If any such information is important to buyer in determining whether to buy, the price to pay or intended use of the property, buyer is urged to conduct their own investigation with qualified professionals, satisfy themselves with respect to that information, and to rely solely on the results of that investigation.
School data provided by GreatSchools. School service boundaries are intended to be used as reference only. To verify enrollment eligibility for a property, contact the school directly.
