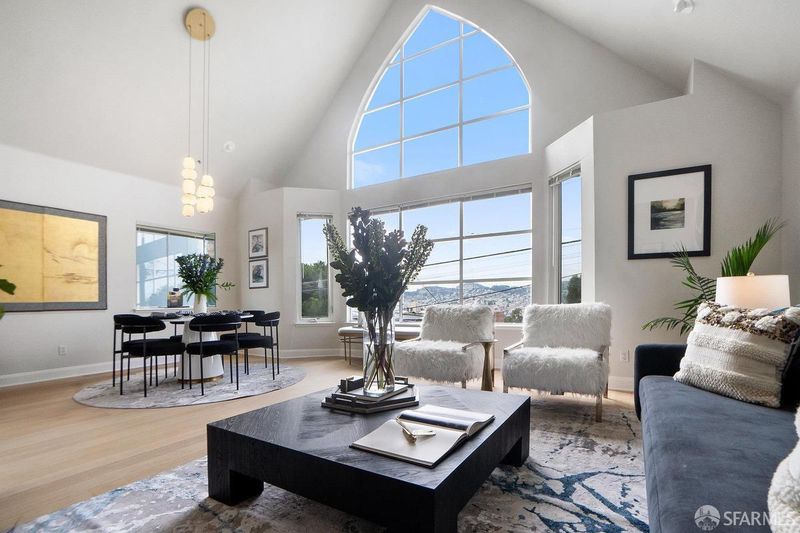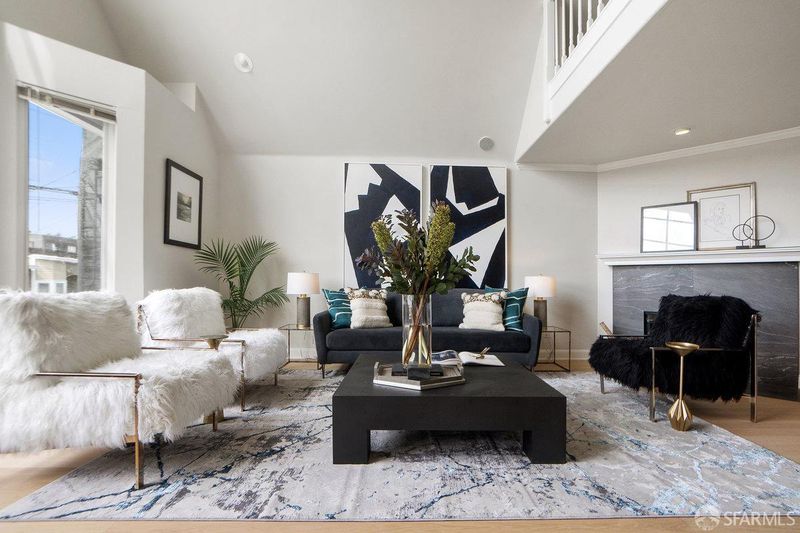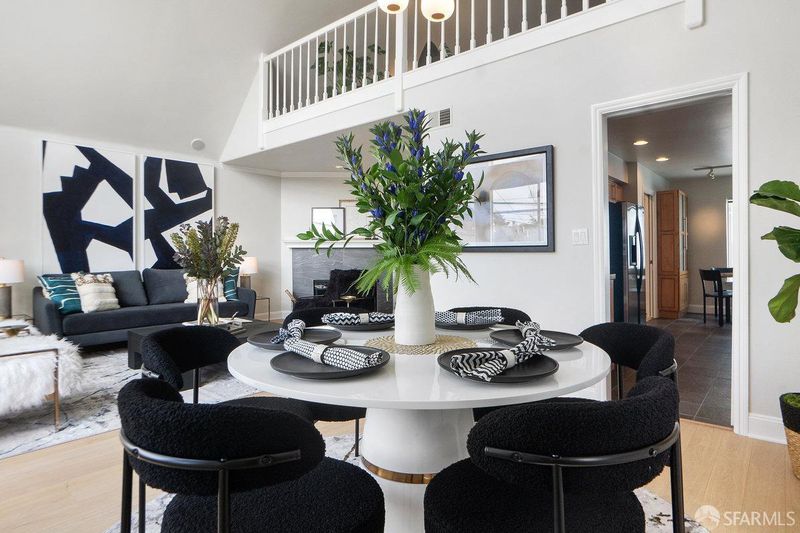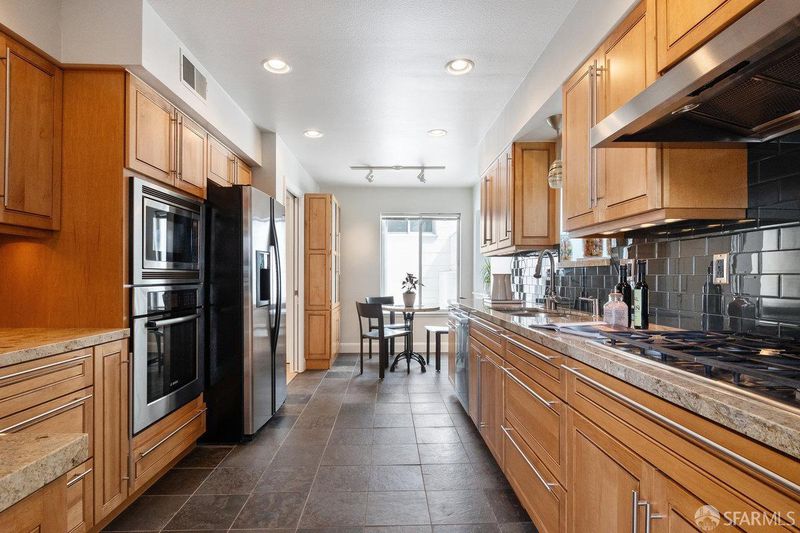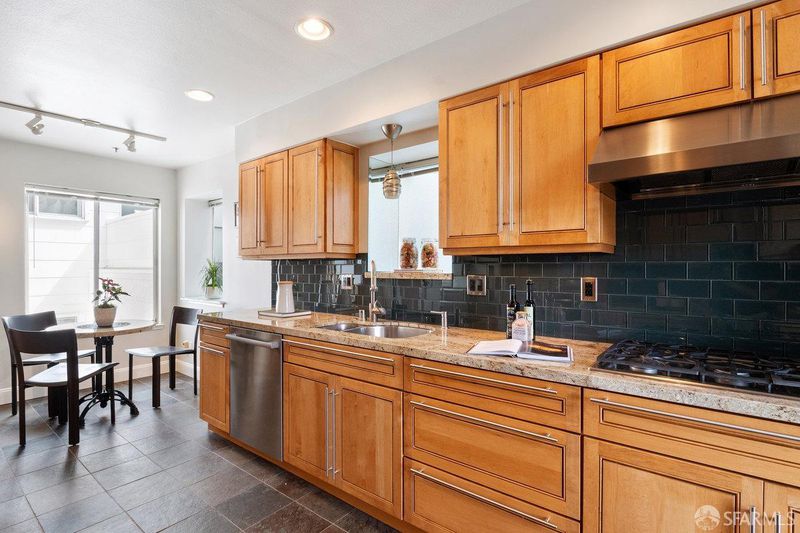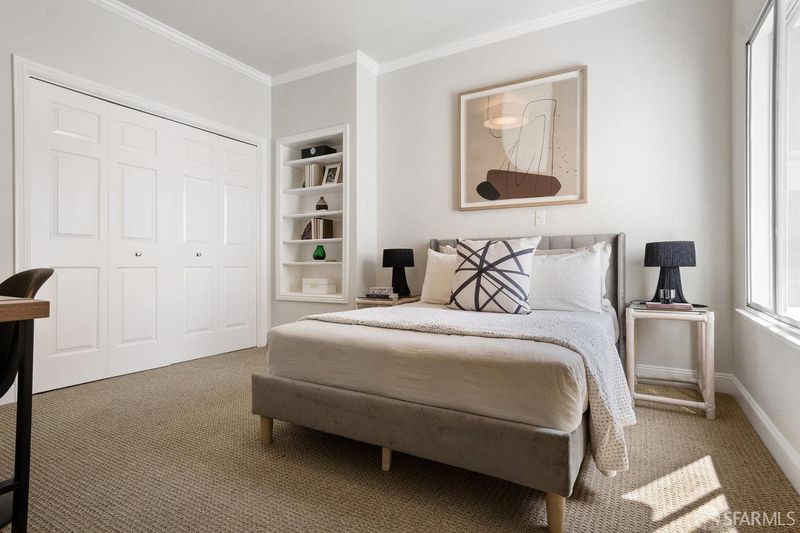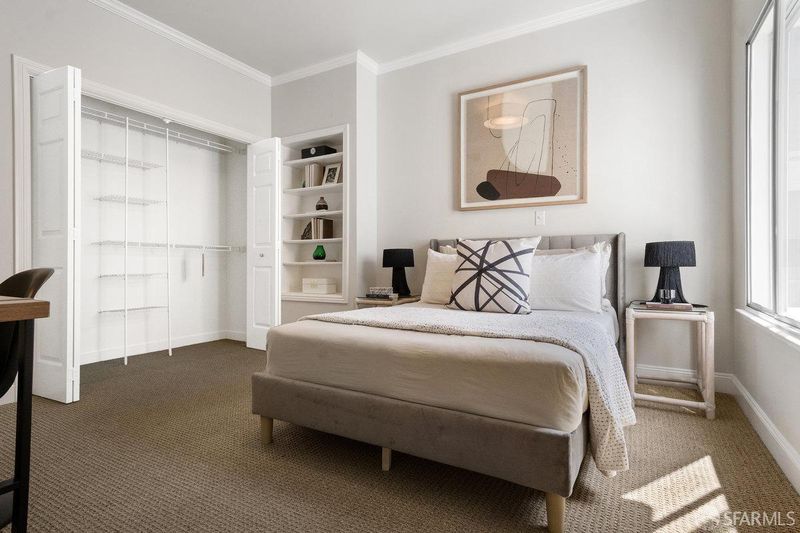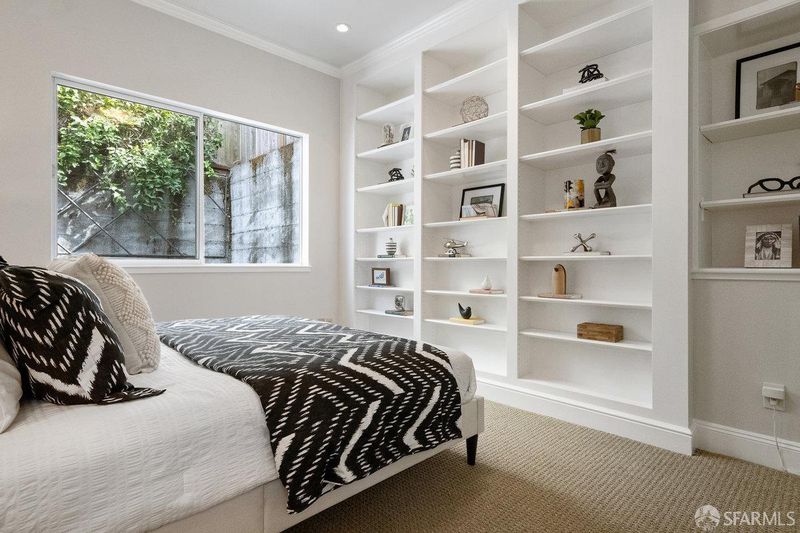 Sold 5.5% Over Asking
Sold 5.5% Over Asking
$1,788,000
2,075
SQ FT
$862
SQ/FT
905 Kansas St, #2
@ 20th - 9 - Potrero Hill, San Francisco
- 3 Bed
- 2 Bath
- 1 Park
- 2,075 sqft
- San Francisco
-

Lovingly maintained with pride of ownership in every detail, this stunning house-like penthouse condo in sunny, (mostly) fog-free Potrero Hill boasts the grand proportions of a single-family home, exclusive-use outdoor spaces, and breathtaking city views. Enjoy an airy open-concept beneath vaulted cathedral ceilings, huge windows and a wood-burning fireplace, swimming in natural light and big western views. Gourmet chef's kitchen is remodeled with an eat-in breakfast area, Bosch appliances, 5-burner gas range, granite counters, tile backsplash. Upstairs, a versatile loft with custom wooden tansu, skylight and stained-glass door leads to your exclusive roof deck with fabulous views. Primary suite opens to a serene backyard with hot tub, pergola and mature garden. All three bedrooms offer ample closet space. Two remodeled full baths feature custom vanities and art from local artist Eric Rewitzer. More conveniences include 1-car garage parking/storage, in-unit Fisher/Paykel laundry, custom built-ins throughout. Located on a tranquil cul-de-sac street at 20th St, two blocks from McKinley Park and Potrero Hill Community Garden and close to 18th and 20th St amenities. This is a gem in one of SF's most charming neighborhoods, carefully curated for a one-of-a-kind living experience.
- Days on Market
- 13 days
- Current Status
- Sold
- Sold Price
- $1,788,000
- Over List Price
- 5.5%
- Original Price
- $1,495,000
- List Price
- $1,695,000
- On Market Date
- Sep 12, 2024
- Contract Date
- Sep 25, 2024
- Close Date
- Oct 16, 2024
- Property Type
- Condominium
- District
- 9 - Potrero Hill
- Zip Code
- 94107
- MLS ID
- 424062125
- APN
- 4094-076
- Year Built
- 1990
- Stories in Building
- 2
- Number of Units
- 2
- Possession
- Close Of Escrow
- COE
- Oct 16, 2024
- Data Source
- SFAR
- Origin MLS System
Downtown High School
Public 9-12 Continuation
Students: 171 Distance: 0.2mi
Seneca Center
Private 5-12 Special Education, Secondary, Coed
Students: 19 Distance: 0.2mi
The New School of San Francisco
Charter K-5
Students: 235 Distance: 0.3mi
Mission Preparatory School
Charter K-8
Students: 426 Distance: 0.4mi
S.F. International High School
Public 9-12
Students: 297 Distance: 0.4mi
Daniel Webster Elementary School
Public K-5 Elementary, Coed
Students: 326 Distance: 0.4mi
- Bed
- 3
- Bath
- 2
- Double Sinks, Tile, Tub w/Shower Over
- Parking
- 1
- Interior Access, Side-by-Side, See Remarks
- SQ FT
- 2,075
- SQ FT Source
- Unavailable
- Lot SQ FT
- 2,504.0
- Lot Acres
- 0.0575 Acres
- Kitchen
- Breakfast Area
- Dining Room
- Dining/Living Combo
- Living Room
- Cathedral/Vaulted, View
- Laundry
- Dryer Included, Inside Area, Washer Included
- Upper Level
- Loft, Retreat
- Main Level
- Bedroom(s), Dining Room, Family Room, Full Bath(s), Kitchen, Living Room, Primary Bedroom
- Views
- San Francisco, Twin Peaks
- Possession
- Close Of Escrow
- Special Listing Conditions
- None
- * Fee
- $124
- Name
- 05 Kansas Street Homeowners Association
- *Fee includes
- Insurance on Structure
MLS and other Information regarding properties for sale as shown in Theo have been obtained from various sources such as sellers, public records, agents and other third parties. This information may relate to the condition of the property, permitted or unpermitted uses, zoning, square footage, lot size/acreage or other matters affecting value or desirability. Unless otherwise indicated in writing, neither brokers, agents nor Theo have verified, or will verify, such information. If any such information is important to buyer in determining whether to buy, the price to pay or intended use of the property, buyer is urged to conduct their own investigation with qualified professionals, satisfy themselves with respect to that information, and to rely solely on the results of that investigation.
School data provided by GreatSchools. School service boundaries are intended to be used as reference only. To verify enrollment eligibility for a property, contact the school directly.
