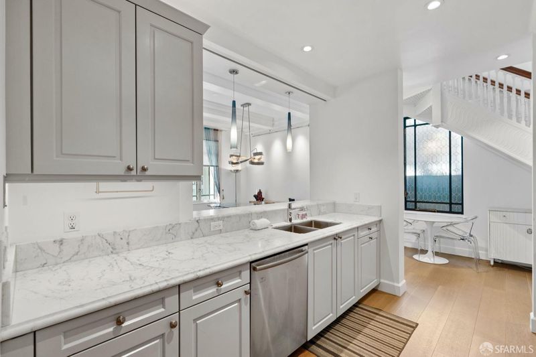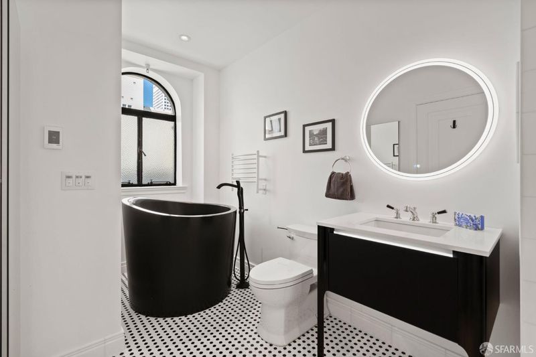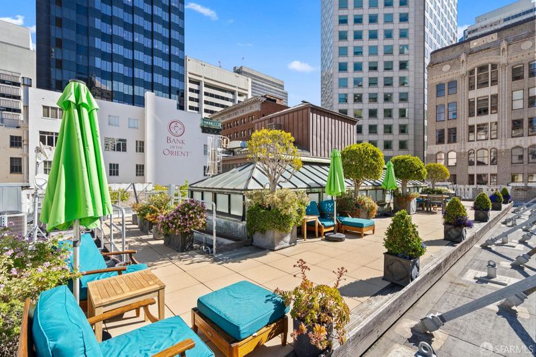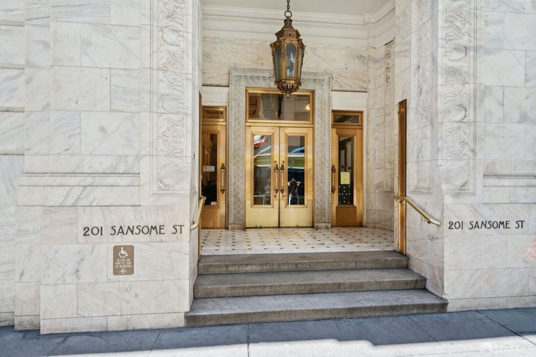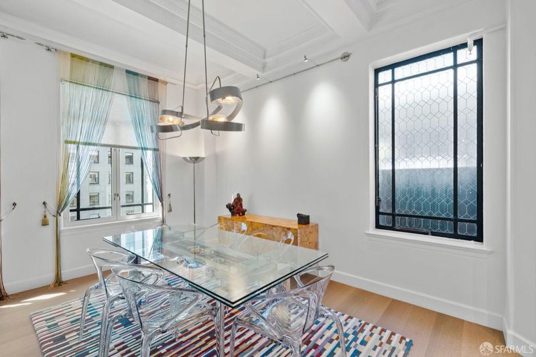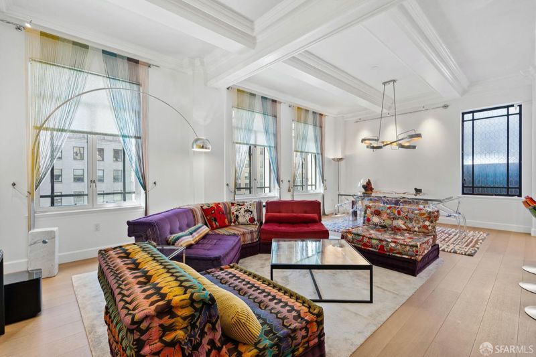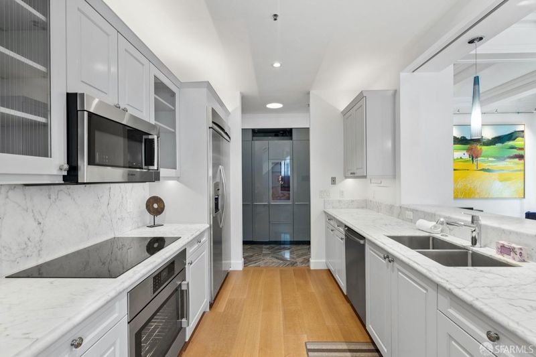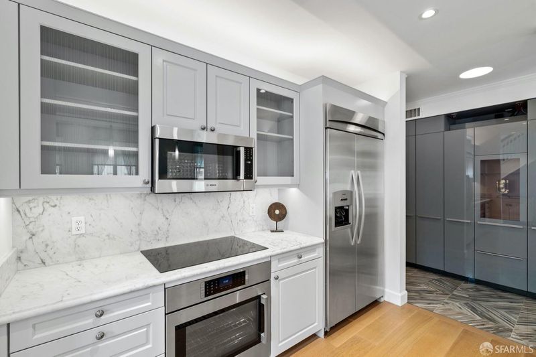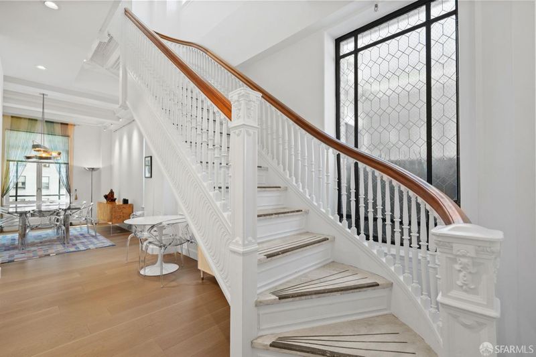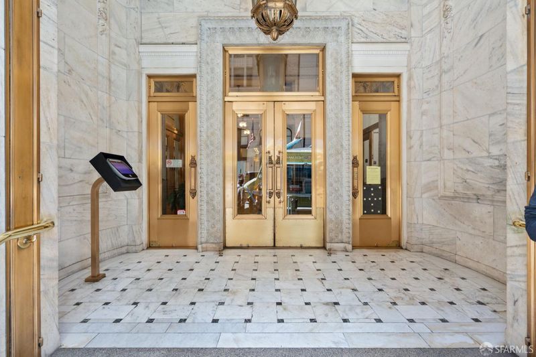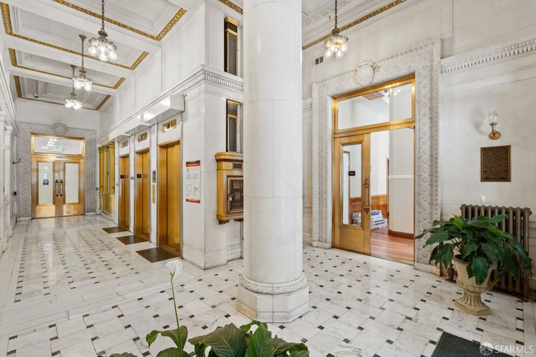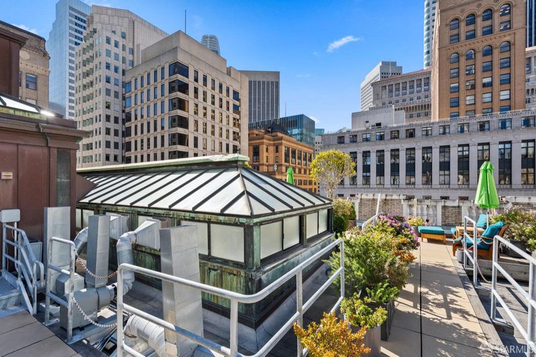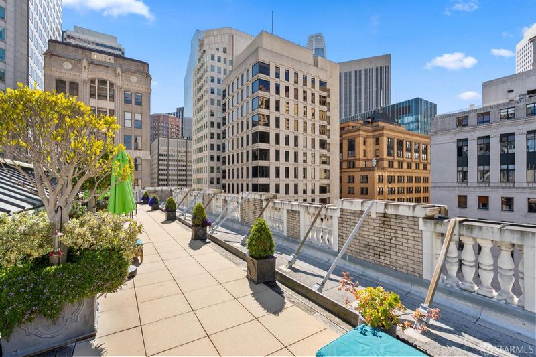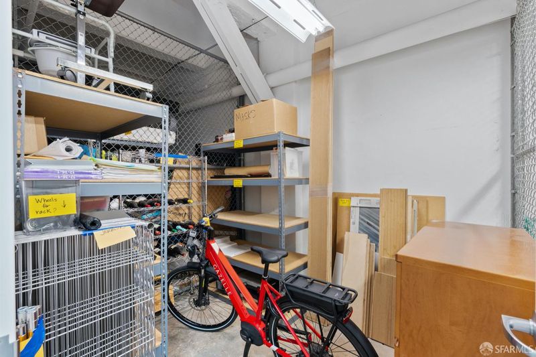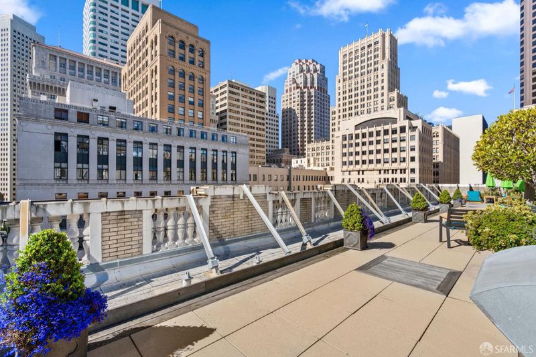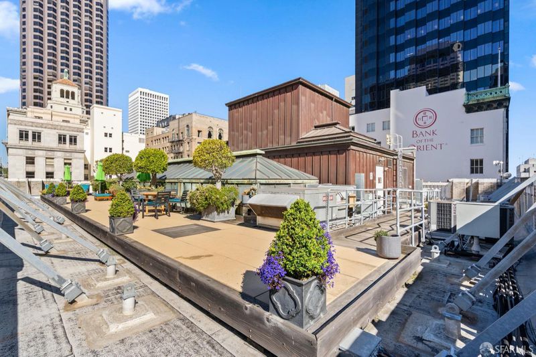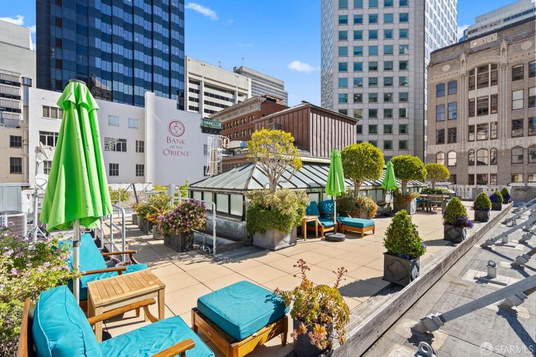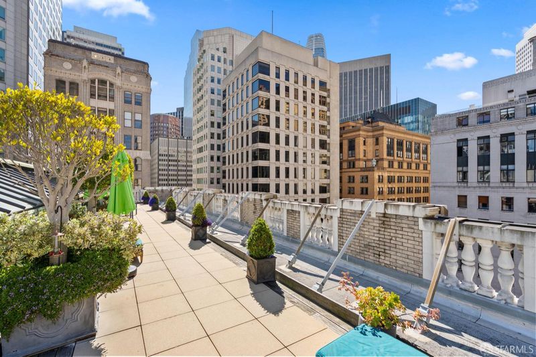
$1,375,000
1,538
SQ FT
$894
SQ/FT
201 Sansome St, #1004
@ Pine - 8 - Financial District/B, San Francisco
- 2 Bed
- 2.5 Bath
- 0 Park
- 1,538 sqft
- San Francisco
-

This unit was meticulously remodeled in 2019 where no expense was spared. The finishes are second to none; the light fixtures are nothing less than works of art, and the attention to detail and craftsmanship is spectacular throughout. Two gorgeous bedrooms, 2.5 baths with an ensuite in the primary bedroom with custom walk-in closet in the historic Landmark Royal Insurance Building. The communities roof deck is expansive, offering a lovely place to take in the sun, enjoy a drink, and live your best life in the heart of the financial district. Comes with a very large, closed door, private storage room. Whether it's easy access to work or a very chic pied--terre, Unit 1004 represents city living at its finest! Live in the heart of downtown and walk to Union Square, Chinatown, Salesforce, Google, SF Moma, Ferry Building and BART.
- Days on Market
- 108 days
- Current Status
- Contingent
- Original Price
- $1,450,000
- List Price
- $1,375,000
- On Market Date
- May 6, 2025
- Contingent Date
- Aug 13, 2025
- Property Type
- Condominium
- District
- 8 - Financial District/B
- Zip Code
- 94104
- MLS ID
- 425036840
- APN
- UNDEFINED
- Year Built
- 1909
- Stories in Building
- 0
- Number of Units
- 48
- Possession
- Close Of Escrow
- Data Source
- SFAR
- Origin MLS System
Gavin Academy
Private K-12 Coed
Students: 20 Distance: 0.1mi
Chinese Education Center
Public K-5 Elementary
Students: 50 Distance: 0.2mi
Tahour Academy
Private 5-12
Students: 6 Distance: 0.3mi
Ecole Notre Dame Des Victoires
Private K-8 Elementary, Religious, Coed
Students: 300 Distance: 0.3mi
St. Mary's School
Private PK-8 Elementary, Religious, Coed
Students: 225 Distance: 0.3mi
Fusion Academy San Francisco
Private 6-12
Students: 55 Distance: 0.4mi
- Bed
- 2
- Bath
- 2.5
- Parking
- 0
- SQ FT
- 1,538
- SQ FT Source
- Unavailable
- Lot SQ FT
- 5,876.0
- Lot Acres
- 0.1349 Acres
- Kitchen
- Marble Counter, Stone Counter
- Dining Room
- Dining/Family Combo
- Living Room
- Open Beam Ceiling
- Flooring
- Carpet, Marble, Parquet, Tile, Wood
- Laundry
- Dryer Included, Inside Area, Inside Room, Laundry Closet, Washer Included, Washer/Dryer Stacked Included
- Upper Level
- Bedroom(s)
- Main Level
- Dining Room, Kitchen, Living Room, Partial Bath(s)
- Views
- City
- Possession
- Close Of Escrow
- Special Listing Conditions
- Trust
- * Fee
- $1,340
- *Fee includes
- Elevator
MLS and other Information regarding properties for sale as shown in Theo have been obtained from various sources such as sellers, public records, agents and other third parties. This information may relate to the condition of the property, permitted or unpermitted uses, zoning, square footage, lot size/acreage or other matters affecting value or desirability. Unless otherwise indicated in writing, neither brokers, agents nor Theo have verified, or will verify, such information. If any such information is important to buyer in determining whether to buy, the price to pay or intended use of the property, buyer is urged to conduct their own investigation with qualified professionals, satisfy themselves with respect to that information, and to rely solely on the results of that investigation.
School data provided by GreatSchools. School service boundaries are intended to be used as reference only. To verify enrollment eligibility for a property, contact the school directly.
