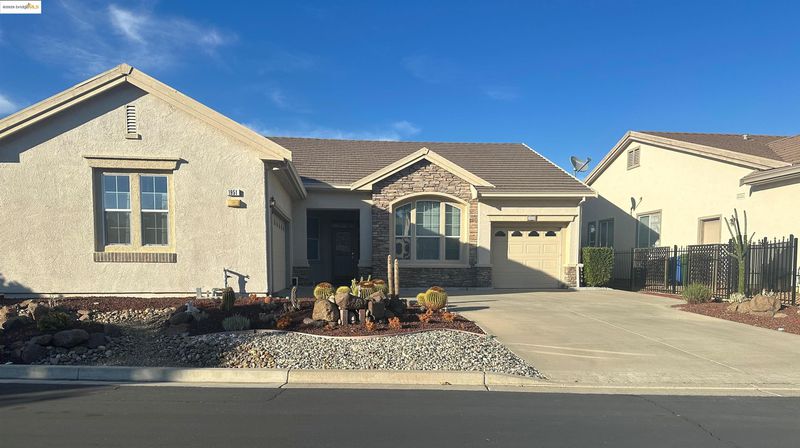
$669,000
2,222
SQ FT
$301
SQ/FT
1951 Desert Gold Pl
@ Kent - Summerset 2, Brentwood
- 2 Bed
- 2.5 (2/1) Bath
- 3 Park
- 2,222 sqft
- Brentwood
-

Welcome to 1951 Desert Gold Place located in Summerset II a 55+ community. This home features large primary bathroom with a shower stall, a garden tub, and vanity. Second bedroom with it’s own full bath plus one-half bath in hall, also provides dining room and office. The inside laundry room has 220 volt hook up, expansive counter space with a sink, and plenty of cupboard space. Low maintenance front and back yards with carefully thought-out oasis landscaping. Enjoy the serenity from your covered patio areas with your morning coffee, or evening sunsets. Newer A/C,water heater, & water heater.Summerset II has plenty of amenities and activities for an active lifestyle including a community pool, work out room, tennis courts, bocce ball courts and so much more.
- Current Status
- Active - Coming Soon
- Original Price
- $669,000
- List Price
- $669,000
- On Market Date
- Oct 28, 2025
- Property Type
- Detached
- D/N/S
- Summerset 2
- Zip Code
- 94513
- MLS ID
- 41115981
- APN
- 0104600234
- Year Built
- 1999
- Stories in Building
- 1
- Possession
- Close Of Escrow
- Data Source
- MAXEBRDI
- Origin MLS System
- DELTA
Bright Star Christian Child Care Center
Private PK-5
Students: 65 Distance: 0.3mi
R. Paul Krey Elementary School
Public K-5 Elementary, Yr Round
Students: 859 Distance: 0.4mi
Ron Nunn Elementary School
Public K-5 Elementary, Yr Round
Students: 650 Distance: 0.9mi
Heritage High School
Public 9-12 Secondary, Yr Round
Students: 2589 Distance: 1.3mi
Heritage Cccoe Special Education Programs School
Public K-12 Special Education, Combined Elementary And Secondary
Students: 70 Distance: 1.3mi
Adams (J. Douglas) Middle School
Public 6-8 Middle
Students: 1129 Distance: 1.4mi
- Bed
- 2
- Bath
- 2.5 (2/1)
- Parking
- 3
- Carport - 2 Or More, Garage Faces Rear, Garage Faces Side, Garage Door Opener
- SQ FT
- 2,222
- SQ FT Source
- Public Records
- Lot SQ FT
- 8,712.0
- Lot Acres
- 0.2 Acres
- Pool Info
- In Ground, Community
- Kitchen
- Dishwasher, Electric Range, Plumbed For Ice Maker, Microwave, Refrigerator, Self Cleaning Oven, Dryer, Washer, Gas Water Heater, Water Softener, Breakfast Bar, Tile Counters, Electric Range/Cooktop, Disposal, Ice Maker Hookup, Self-Cleaning Oven
- Cooling
- Central Air
- Disclosures
- Senior Living
- Entry Level
- Exterior Details
- Back Yard, Front Yard
- Flooring
- Laminate, Vinyl, Carpet
- Foundation
- Fire Place
- Gas Starter, Living Room, Two-Way
- Heating
- Forced Air, Natural Gas, Hot Water, Fireplace(s)
- Laundry
- 220 Volt Outlet, Dryer, Gas Dryer Hookup, Laundry Room, Cabinets
- Main Level
- 2.5 Baths, Primary Bedrm Suite - 1, Primary Bedrm Suites - 2, No Steps to Entry, Main Entry
- Possession
- Close Of Escrow
- Architectural Style
- Traditional
- Non-Master Bathroom Includes
- Shower Over Tub, Solid Surface
- Construction Status
- Existing
- Additional Miscellaneous Features
- Back Yard, Front Yard
- Location
- Level, Premium Lot, Back Yard, Front Yard, Landscaped
- Roof
- Tile
- Water and Sewer
- Public
- Fee
- $175
MLS and other Information regarding properties for sale as shown in Theo have been obtained from various sources such as sellers, public records, agents and other third parties. This information may relate to the condition of the property, permitted or unpermitted uses, zoning, square footage, lot size/acreage or other matters affecting value or desirability. Unless otherwise indicated in writing, neither brokers, agents nor Theo have verified, or will verify, such information. If any such information is important to buyer in determining whether to buy, the price to pay or intended use of the property, buyer is urged to conduct their own investigation with qualified professionals, satisfy themselves with respect to that information, and to rely solely on the results of that investigation.
School data provided by GreatSchools. School service boundaries are intended to be used as reference only. To verify enrollment eligibility for a property, contact the school directly.



