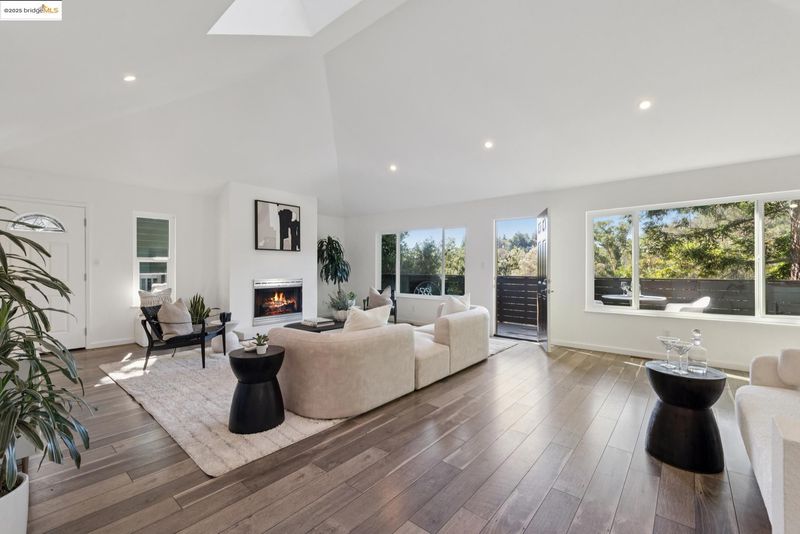
$1,000,000
2,767
SQ FT
$361
SQ/FT
6520 Heather Ridge Way
@ Thornhill - Montclair, Oakland
- 3 Bed
- 3 Bath
- 2 Park
- 2,767 sqft
- Oakland
-

-
Sun Oct 26, 2:00 pm - 4:30 pm
See you there!
-
Sun Nov 2, 2:00 pm - 4:30 pm
See you there!
Retreat to this marvelous Montclair contemporary nestled in the Oakland Hills with sweeping hillside views. Spacious 3-bedroom, 3-bathroom brown shingle home is perched above it all & offering the privacy you crave. Welcoming living space with soaring ceilings, a skylight, lots of large windows & direct access to the front balcony for great indoor-outdoor flow. Enjoy snuggling up next to the cozy fireplace on those chilly evenings. Gorgeous kitchen featuring quartz countertops, chic tile backsplash, stainless steel appliances, abundant cabinetry & a convenient breakfast nook for everyday meals. Adjoining formal dining area connects to a private deck perfect for al fresco meals. Generous primary suite is equipped with a built-in fireplace, walk-in closet, bonus vanity & an exclusive terrace. Ensuite complete with a soaking tub & large walk-in shower. Downstairs, the 3rd bedroom with its separate entry flexes beautifully as a second entertaining space or guest quarters. Extra storage spaces offer additional flexibility. Amazing location close to Montclair Village with local shops & restaurants. Enjoy nearby trails & fitness centers for that healthy lifestyle. Easy access to HWY-13, HWY-24 & I-580 for commuters or those who wish to take advantage of all the Bay Area has to offer.
- Current Status
- New
- Original Price
- $1,000,000
- List Price
- $1,000,000
- On Market Date
- Oct 24, 2025
- Property Type
- Detached
- D/N/S
- Montclair
- Zip Code
- 94611
- MLS ID
- 41115765
- APN
- 48G7443225
- Year Built
- 1988
- Stories in Building
- 3
- Possession
- Close Of Escrow
- Data Source
- MAXEBRDI
- Origin MLS System
- Bridge AOR
Doulos Academy
Private 1-12
Students: 6 Distance: 0.6mi
Thornhill Elementary School
Public K-5 Elementary, Core Knowledge
Students: 410 Distance: 0.6mi
Montclair Elementary School
Public K-5 Elementary
Students: 640 Distance: 0.9mi
Holy Names High School
Private 9-12 Secondary, Religious, All Female
Students: 138 Distance: 1.3mi
Aurora School
Private K-5 Alternative, Elementary, Coed
Students: 100 Distance: 1.3mi
Hillcrest Elementary School
Public K-8 Elementary
Students: 388 Distance: 1.4mi
- Bed
- 3
- Bath
- 3
- Parking
- 2
- Detached, Space Per Unit - 2
- SQ FT
- 2,767
- SQ FT Source
- Public Records
- Lot SQ FT
- 14,119.0
- Lot Acres
- 0.32 Acres
- Pool Info
- None
- Kitchen
- Dishwasher, Gas Range, Microwave, Refrigerator, Dryer, Washer, Gas Water Heater, Breakfast Nook, Stone Counters, Gas Range/Cooktop, Updated Kitchen
- Cooling
- Central Air
- Disclosures
- Easements, Nat Hazard Disclosure
- Entry Level
- Exterior Details
- Front Yard, Landscape Front
- Flooring
- Tile, Vinyl, Carpet
- Foundation
- Fire Place
- Gas Starter, Living Room, Master Bedroom
- Heating
- Zoned
- Laundry
- Dryer, Laundry Room, Washer
- Main Level
- Other
- Possession
- Close Of Escrow
- Architectural Style
- Brown Shingle
- Construction Status
- Existing
- Additional Miscellaneous Features
- Front Yard, Landscape Front
- Location
- Sloped Up
- Roof
- Composition Shingles
- Water and Sewer
- Public
- Fee
- Unavailable
MLS and other Information regarding properties for sale as shown in Theo have been obtained from various sources such as sellers, public records, agents and other third parties. This information may relate to the condition of the property, permitted or unpermitted uses, zoning, square footage, lot size/acreage or other matters affecting value or desirability. Unless otherwise indicated in writing, neither brokers, agents nor Theo have verified, or will verify, such information. If any such information is important to buyer in determining whether to buy, the price to pay or intended use of the property, buyer is urged to conduct their own investigation with qualified professionals, satisfy themselves with respect to that information, and to rely solely on the results of that investigation.
School data provided by GreatSchools. School service boundaries are intended to be used as reference only. To verify enrollment eligibility for a property, contact the school directly.




















































