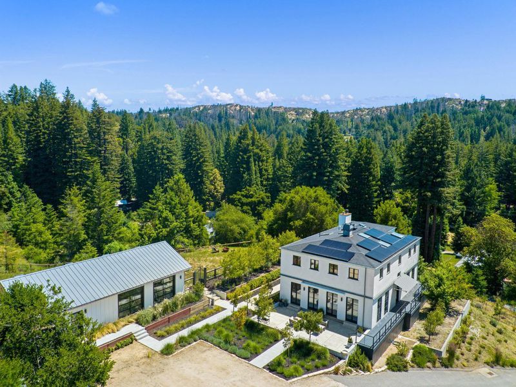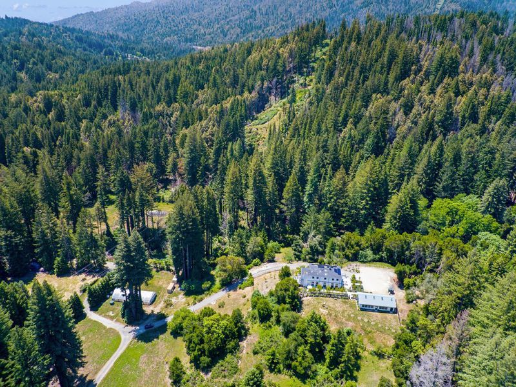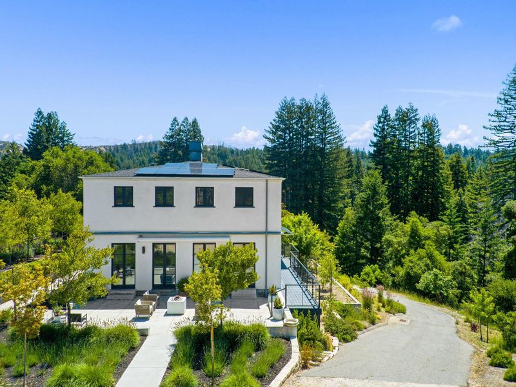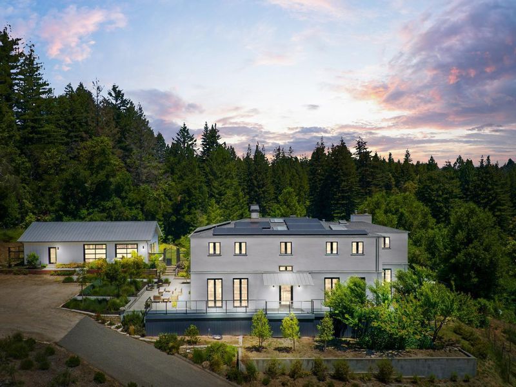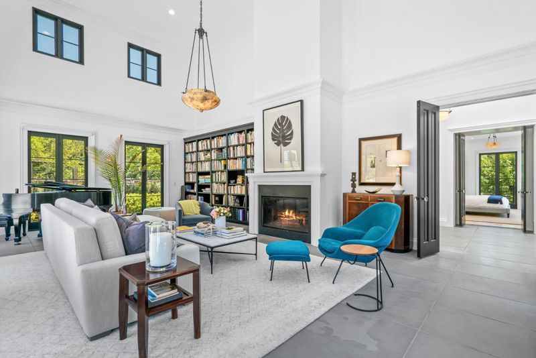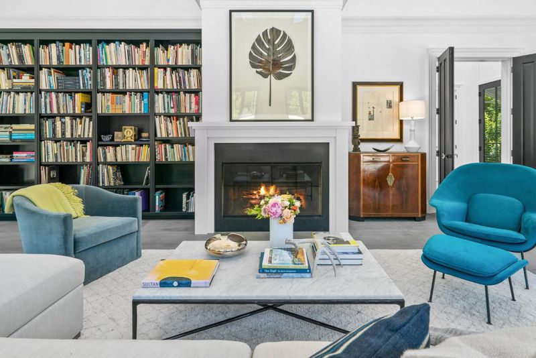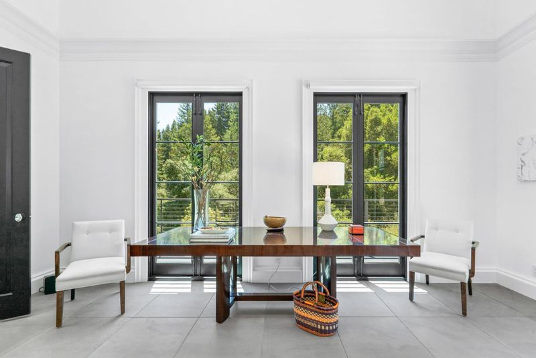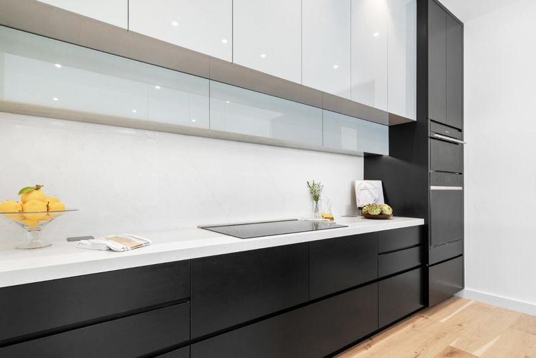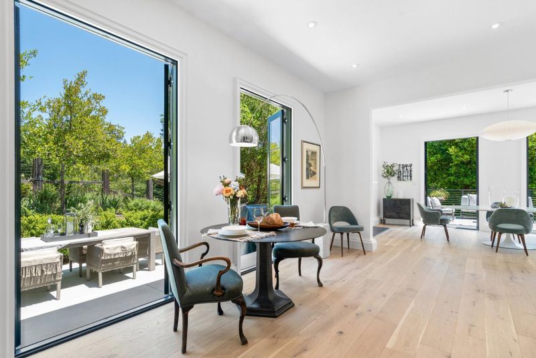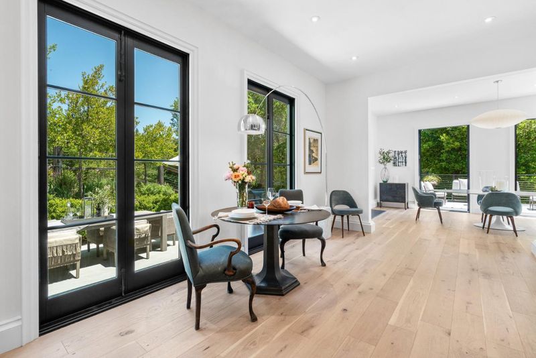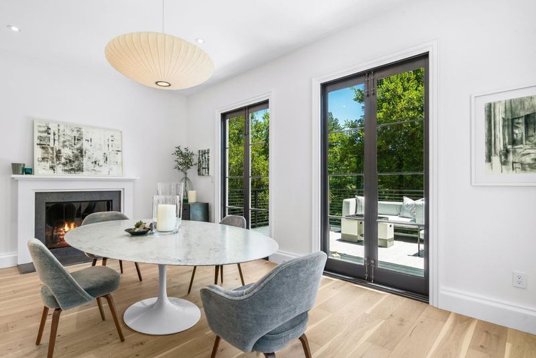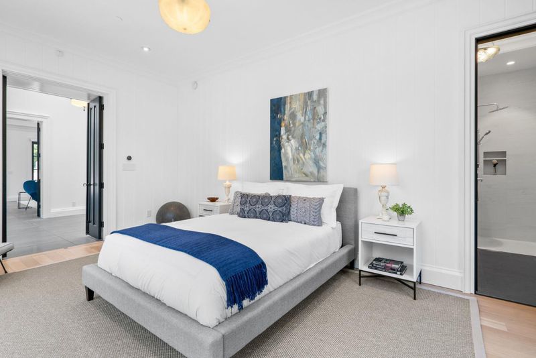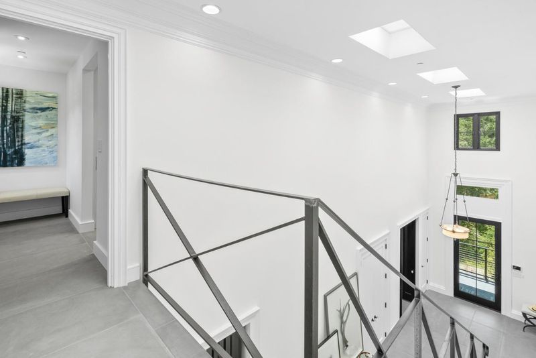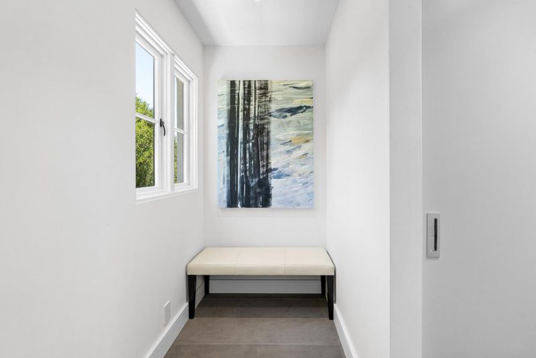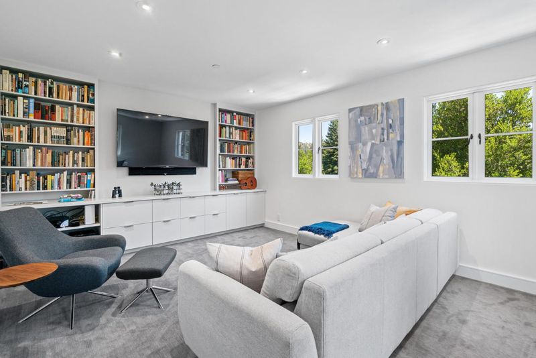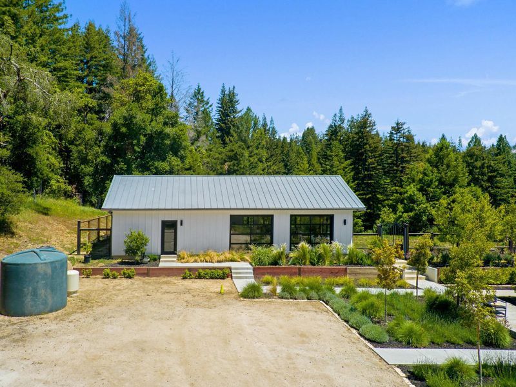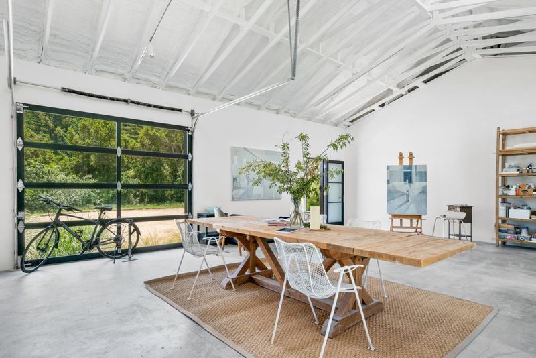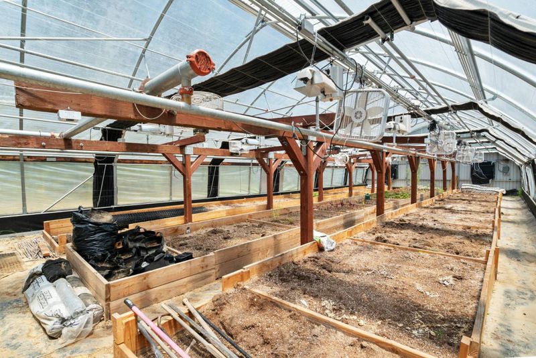
$3,485,000
3,128
SQ FT
$1,114
SQ/FT
200 Branson Ranch Road
@ Big Basin Hwy - 34 - Boulder Creek, Boulder Creek
- 3 Bed
- 3 (2/1) Bath
- 10 Park
- 3,128 sqft
- Boulder Creek
-

The scenic drive sets the tone, winding through the forest views, offering a soul-soothing transition between the outer world & this peaceful haven. Experience the perfect blend of elegance & ease in this well-appointed 3000 sq ft home. Come home to a breathtaking sanctuary on 5 sunny, usable, yet manageable acres. Situated at the top of the hill on Branson Ranch, this property is a destination for those seeking the serenity of a magical mountain estate. This architectural masterpiece crafted in 2023 combines Dutch charm w/ a San Francisco vibe. The home features stone floors w/ radiant heat, Wolf appliances, soaring ceilings, & walls of windows. Enjoy effortless indoor-outdoor living with glass doors throughout the first floor, terraces, patios, lush gardens, & access to Big Basin walking trails. You will revel in the fruit & olive orchards, the 1200 sq. ft studio building and the 2,200 sq. ft. greenhouse w/ legal commercial agricultural permit. Located in charming Boulder Creek with eateries, antique shops, & a lovely close-knit community. Just 35 minutes from Los Gatos and Santa Cruz. Whether you're nurturing a homestead dream, cultivating a boutique farm, or simply craving space to breathe, this is more than a home it's your canvas for a richer, slower, & more inspired life.
- Days on Market
- 2 days
- Current Status
- Active
- Original Price
- $3,485,000
- List Price
- $3,485,000
- On Market Date
- Apr 20, 2025
- Property Type
- Single Family Home
- Area
- 34 - Boulder Creek
- Zip Code
- 95006
- MLS ID
- ML82003304
- APN
- 086-101-24-000
- Year Built
- 2008
- Stories in Building
- Unavailable
- Possession
- Negotiable
- Data Source
- MLSL
- Origin MLS System
- MLSListings, Inc.
Ocean Grove Charter School
Charter K-12 Combined Elementary And Secondary
Students: 2500 Distance: 1.8mi
Pacific Sands Academy
Private K-12
Students: 20 Distance: 2.0mi
Boulder Creek Elementary School
Public K-5 Elementary
Students: 510 Distance: 3.8mi
Sonlight Academy
Private 1-12 Religious, Coed
Students: NA Distance: 4.3mi
Bonny Doon Elementary School
Public K-6 Elementary
Students: 165 Distance: 7.3mi
Valley International Academy
Private 10-12 Coed
Students: 24 Distance: 7.5mi
- Bed
- 3
- Bath
- 3 (2/1)
- Double Sinks, Marble, Tile, Tub in Primary Bedroom, Full on Ground Floor, Half on Ground Floor, Primary - Stall Shower(s), Stall Shower - 2+
- Parking
- 10
- Other
- SQ FT
- 3,128
- SQ FT Source
- Unavailable
- Lot SQ FT
- 228,254.0
- Lot Acres
- 5.239991 Acres
- Kitchen
- Dishwasher, Freezer, Island, Microwave, Oven - Double, Oven - Self Cleaning, Countertop - Quartz, Pantry, Exhaust Fan, Refrigerator
- Cooling
- Other
- Dining Room
- Formal Dining Room, Breakfast Nook, Breakfast Room, Dining Area, Dining Bar, Eat in Kitchen
- Disclosures
- NHDS Report
- Family Room
- No Family Room
- Flooring
- Stone, Tile, Carpet, Wood
- Foundation
- Concrete Perimeter
- Fire Place
- Gas Burning, Wood Burning
- Heating
- Radiant Floors, Fireplace
- Laundry
- Upper Floor, Inside
- Views
- Forest / Woods
- Possession
- Negotiable
- Fee
- Unavailable
MLS and other Information regarding properties for sale as shown in Theo have been obtained from various sources such as sellers, public records, agents and other third parties. This information may relate to the condition of the property, permitted or unpermitted uses, zoning, square footage, lot size/acreage or other matters affecting value or desirability. Unless otherwise indicated in writing, neither brokers, agents nor Theo have verified, or will verify, such information. If any such information is important to buyer in determining whether to buy, the price to pay or intended use of the property, buyer is urged to conduct their own investigation with qualified professionals, satisfy themselves with respect to that information, and to rely solely on the results of that investigation.
School data provided by GreatSchools. School service boundaries are intended to be used as reference only. To verify enrollment eligibility for a property, contact the school directly.
