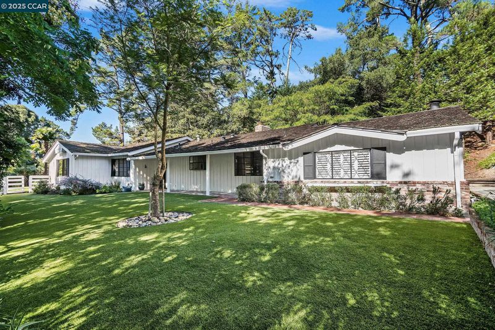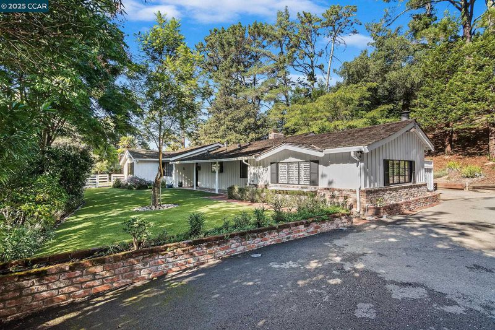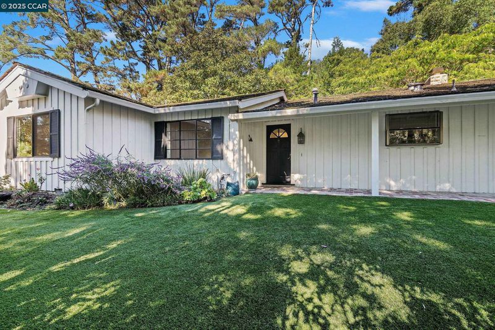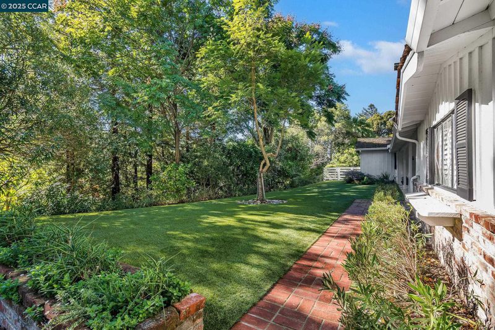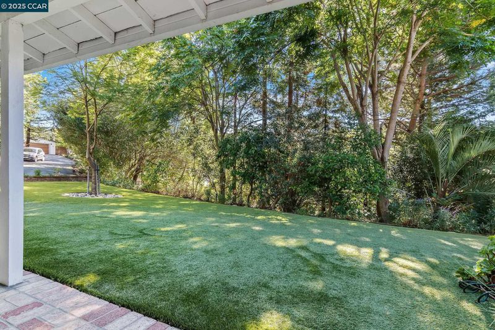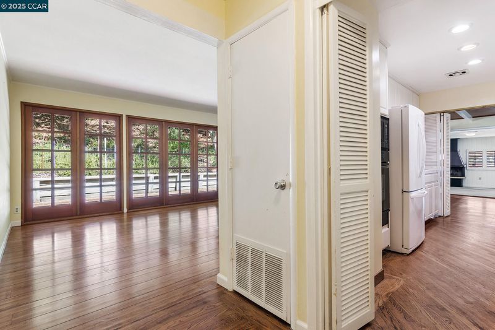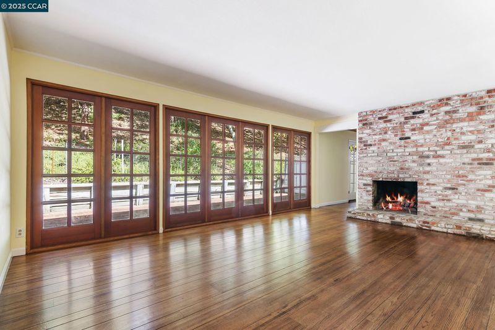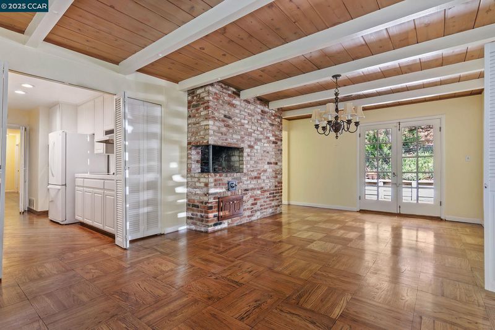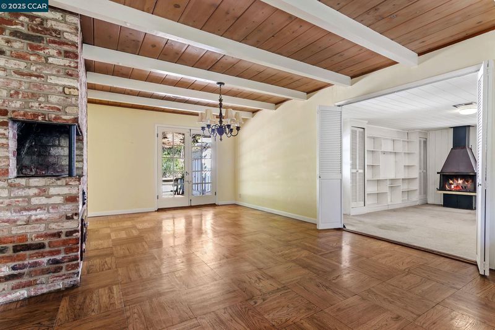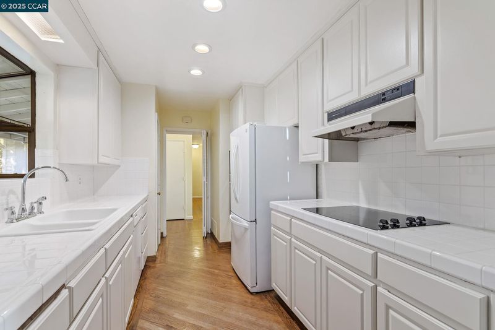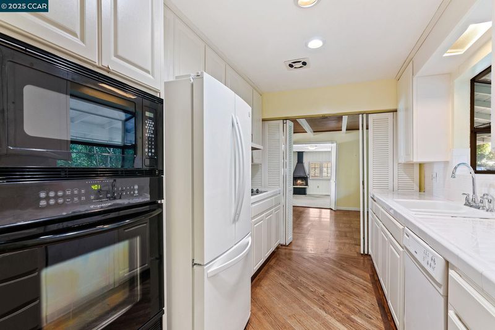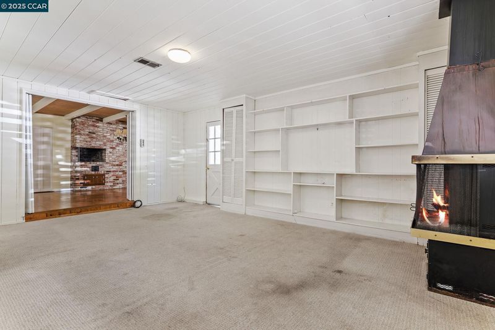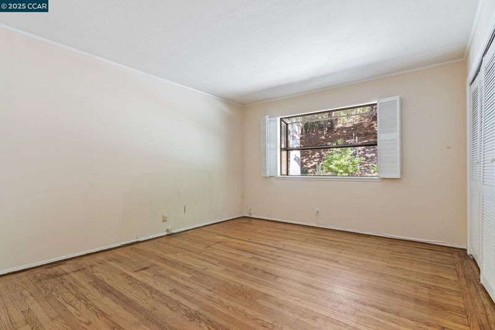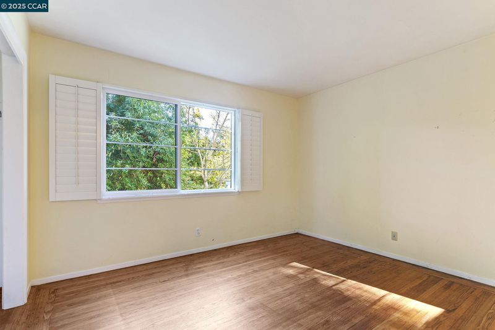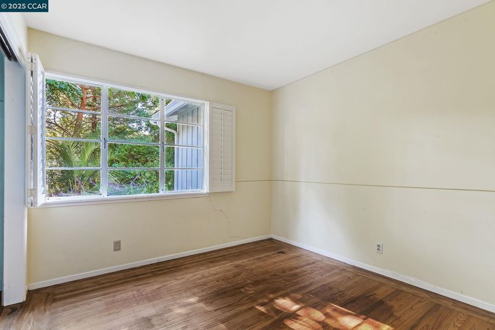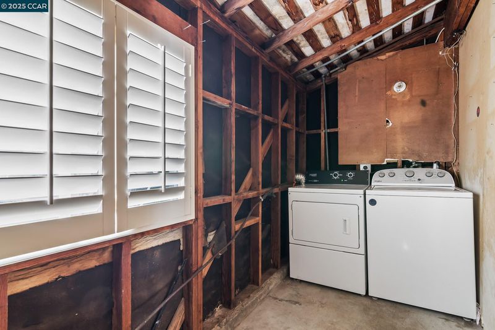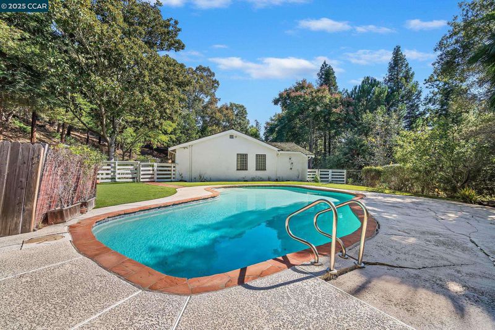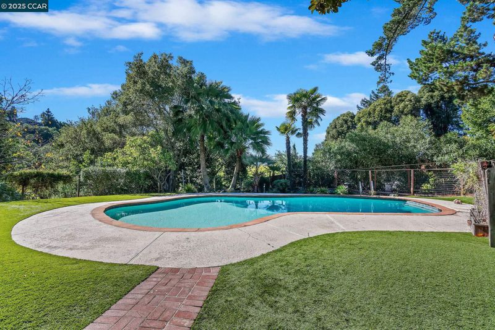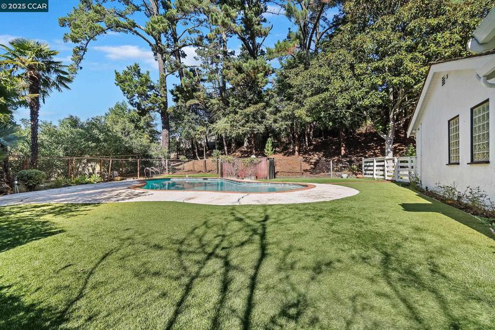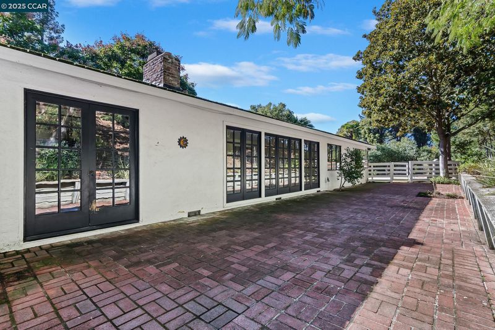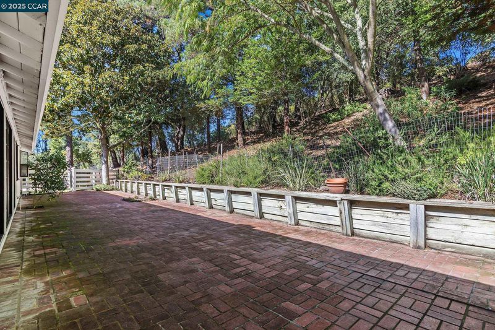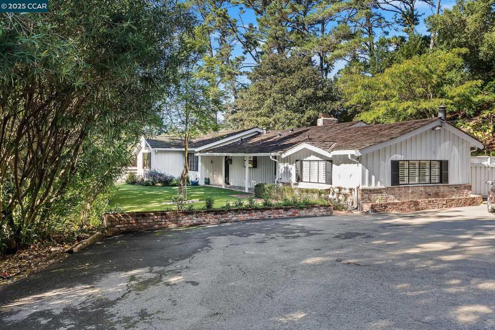
$1,399,000
1,860
SQ FT
$752
SQ/FT
3 Monroe Ct
@ Rheem Blvd - Orinda Glorietta, Orinda
- 4 Bed
- 2 Bath
- 0 Park
- 1,860 sqft
- Orinda
-

-
Tue Nov 4, 11:00 am - 1:00 pm
Open house 11am-1pm
This home, on a private cul-de-sac, is a fixer with great bones, surrounded by exceptional grounds. A motor court and brick walkway lead past a lovely Jacaranda tree, and beyond that to the yard featuring a turf play area, spacious pool, and a surrounding deck. Mature trees around it – pines, redwoods, palms and more – assure privacy. Entertain there, or on the brick terrace to the home’s rear, shielded by more surrounding trees. Inside, the home features red oak hardwoods and other flooring in Tasmanian oak. The spacious living room (260 square feet, with a wood-burning fireplace) and dining room (286 square feet under a beamed ceiling, with an indoor grill) are particularly noteworthy. The family room adjacent (266 square feet) has a separate entrance to the terrace. Work in the kitchen is hardly work at all, as one enjoys garden views through a bay window. The four bedrooms lie at the far end of the home, each with garden views, and the primary bedroom offers an en-suite bathroom with updated fixtures. The home’s next owner may enjoy the home as it is, or undertake a remodeling that will update the interior to match its exceptional surroundings.
- Current Status
- New
- Original Price
- $1,399,000
- List Price
- $1,399,000
- On Market Date
- Oct 31, 2025
- Property Type
- Detached
- D/N/S
- Orinda Glorietta
- Zip Code
- 94563
- MLS ID
- 41116291
- APN
- 2701210037
- Year Built
- 1956
- Stories in Building
- 1
- Possession
- Close Of Escrow
- Data Source
- MAXEBRDI
- Origin MLS System
- CONTRA COSTA
Glorietta Elementary School
Public K-5 Elementary
Students: 462 Distance: 0.6mi
Donald L. Rheem Elementary School
Public K-5 Elementary
Students: 410 Distance: 1.3mi
Orinda Intermediate School
Public 6-8 Middle
Students: 898 Distance: 1.3mi
Orion Academy
Private 9-12 Special Education, Secondary, Coed
Students: 60 Distance: 1.4mi
Mount Eagle Academy
Private 1-12
Students: 65 Distance: 1.4mi
Campolindo High School
Public 9-12 Secondary
Students: 1406 Distance: 1.5mi
- Bed
- 4
- Bath
- 2
- Parking
- 0
- Off Street, Parking Lot, Private, RV Possible
- SQ FT
- 1,860
- SQ FT Source
- Measured
- Lot SQ FT
- 28,416.0
- Lot Acres
- 0.65 Acres
- Pool Info
- In Ground, Fenced, On Lot, Outdoor Pool
- Kitchen
- Dishwasher, Electric Range, Microwave, Oven, Refrigerator, Dryer, Washer, Tile Counters, Electric Range/Cooktop, Oven Built-in
- Cooling
- None
- Disclosures
- Disclosure Package Avail
- Entry Level
- Exterior Details
- Back Yard, Front Yard, Garden/Play, Side Yard, Landscape Back, Landscape Front, Private Entrance, Yard Space
- Flooring
- Hardwood, Hardwood Flrs Throughout, Carpet
- Foundation
- Fire Place
- Living Room
- Heating
- Forced Air
- Laundry
- Dryer, Laundry Room, Washer, Inside Room
- Main Level
- 4 Bedrooms, 2 Baths, Laundry Facility, No Steps to Entry, Main Entry
- Possession
- Close Of Escrow
- Architectural Style
- Ranch, Traditional
- Construction Status
- Existing
- Additional Miscellaneous Features
- Back Yard, Front Yard, Garden/Play, Side Yard, Landscape Back, Landscape Front, Private Entrance, Yard Space
- Location
- Court, Cul-De-Sac, Level, Premium Lot, Secluded, Back Yard, Front Yard, Landscaped, Pool Site, Private
- Roof
- Wood
- Water and Sewer
- Public
- Fee
- Unavailable
MLS and other Information regarding properties for sale as shown in Theo have been obtained from various sources such as sellers, public records, agents and other third parties. This information may relate to the condition of the property, permitted or unpermitted uses, zoning, square footage, lot size/acreage or other matters affecting value or desirability. Unless otherwise indicated in writing, neither brokers, agents nor Theo have verified, or will verify, such information. If any such information is important to buyer in determining whether to buy, the price to pay or intended use of the property, buyer is urged to conduct their own investigation with qualified professionals, satisfy themselves with respect to that information, and to rely solely on the results of that investigation.
School data provided by GreatSchools. School service boundaries are intended to be used as reference only. To verify enrollment eligibility for a property, contact the school directly.
