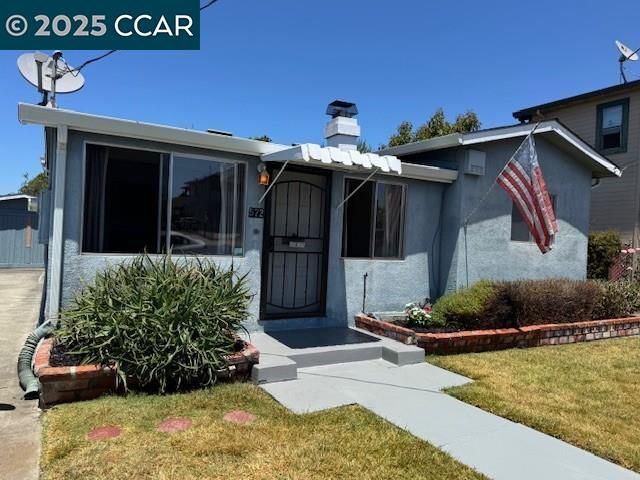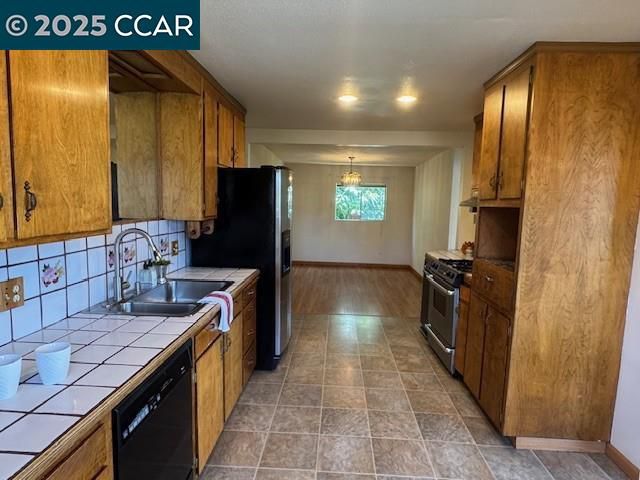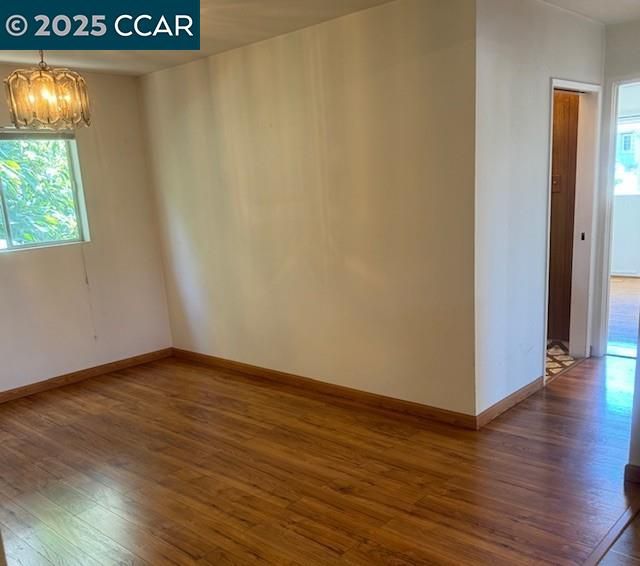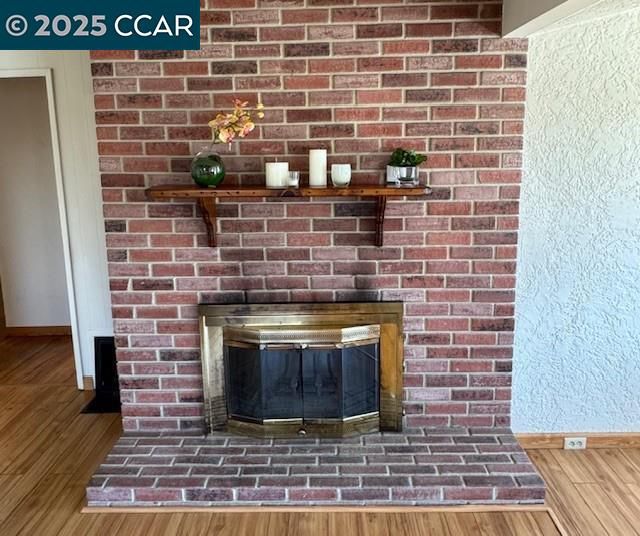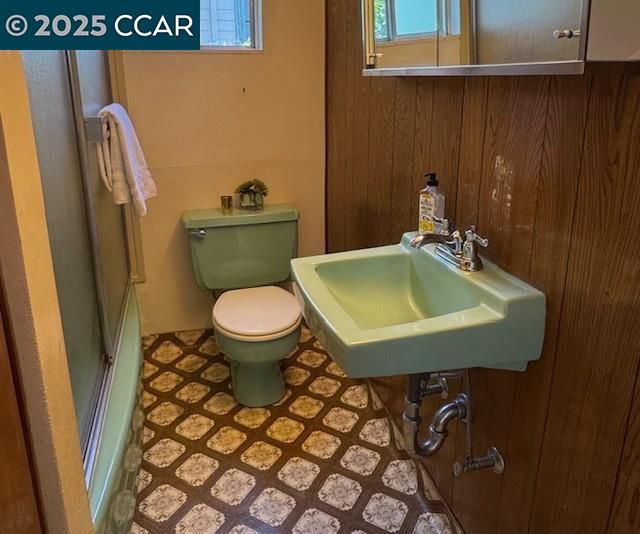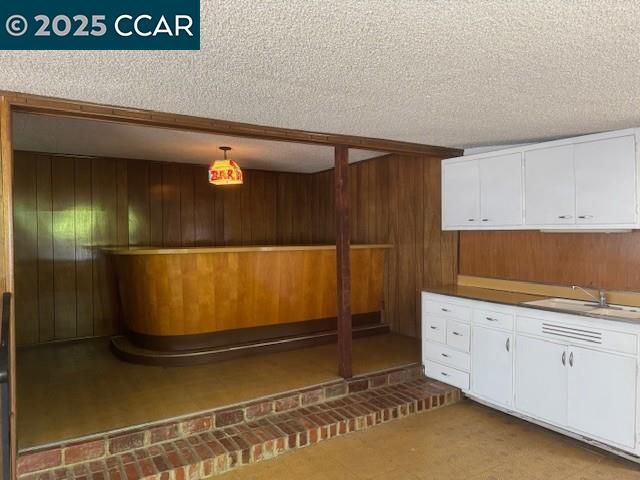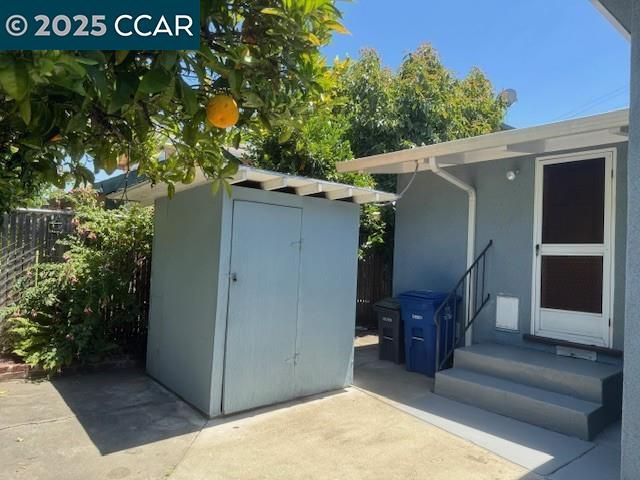
$699,000
1,157
SQ FT
$604
SQ/FT
572 Meek Avenue
@ Grand Street - Burbank, Hayward
- 2 Bed
- 2 Bath
- 1 Park
- 1,157 sqft
- Hayward
-

-
Sun Jul 6, 1:00 pm - 4:00 pm
Priced to Sell! Peaceful Living close to Downtown Sweet Hayward home with huge lot, Bonus Room and incredible add-on an/or investor potential!
Peaceful Living close to Downtown. Huge lot, Bonus Room and incredible potential! - 2 Bedroom/ 2 Full Baths - Added Primary Bedroom and ensuite Bath (original 2nd bedroom converted to formal Dining Room) - 1,157 sq ft + Entertainment / Bonus Room - Detached Bonus Room (approx. 450 sq ft) includes built-in bar and sink/counter - Single Detached Garage - Enormous Lot (9888 sq ft) filled with avocado, orange, fig, and lemon trees + planting beds - Well irrigation for all landscaping - Easy access to downtown shopping, entertainment, and dining
- Current Status
- New
- Original Price
- $699,000
- List Price
- $699,000
- On Market Date
- Jun 30, 2025
- Property Type
- Detached
- D/N/S
- Burbank
- Zip Code
- 94541
- MLS ID
- 41103223
- APN
- 4315229
- Year Built
- 1928
- Stories in Building
- 1
- Possession
- Close Of Escrow
- Data Source
- MAXEBRDI
- Origin MLS System
- CONTRA COSTA
Winton Middle School
Public 7-8 Middle
Students: 505 Distance: 0.4mi
Burbank Elementary School
Public K-6 Elementary
Students: 867 Distance: 0.5mi
Bret Harte Middle School
Public 7-8 Middle
Students: 605 Distance: 0.6mi
Silver Oak High School - Public Montessori Charter
Charter 9-12 Coed
Students: 218 Distance: 0.7mi
A Shepherd's Heart Christian School
Private K-12
Students: 27 Distance: 0.7mi
Golden Oak Montessori of Hayward School
Charter 1-8
Students: 249 Distance: 0.7mi
- Bed
- 2
- Bath
- 2
- Parking
- 1
- Detached
- SQ FT
- 1,157
- SQ FT Source
- Assessor Agent-Fill
- Lot SQ FT
- 9,888.0
- Lot Acres
- 0.23 Acres
- Pool Info
- None
- Kitchen
- Dishwasher, Gas Range, Refrigerator, Trash Compactor, Gas Water Heater, Tile Counters, Eat-in Kitchen, Disposal, Gas Range/Cooktop
- Cooling
- None
- Disclosures
- Nat Hazard Disclosure
- Entry Level
- Exterior Details
- Garden, Back Yard, Front Yard, Garden/Play, Sprinklers Front, Storage, Landscape Back, Landscape Front, Low Maintenance, Manual Sprinkler Front, Manual Sprinkler Rear
- Flooring
- Hardwood, Laminate, Vinyl, Carpet
- Foundation
- Fire Place
- Brick, Living Room, Wood Burning
- Heating
- Floor Furnace
- Laundry
- Inside Room
- Main Level
- 2 Bedrooms, 2 Baths, Primary Bedrm Suite - 1, Laundry Facility, Other, Main Entry
- Possession
- Close Of Escrow
- Architectural Style
- Ranch, See Remarks
- Construction Status
- Existing
- Additional Miscellaneous Features
- Garden, Back Yard, Front Yard, Garden/Play, Sprinklers Front, Storage, Landscape Back, Landscape Front, Low Maintenance, Manual Sprinkler Front, Manual Sprinkler Rear
- Location
- Level, Premium Lot, Rectangular Lot, Back Yard, Front Yard
- Roof
- Rolled/Hot Mop
- Water and Sewer
- Public, Domestic Well With Pump
- Fee
- Unavailable
MLS and other Information regarding properties for sale as shown in Theo have been obtained from various sources such as sellers, public records, agents and other third parties. This information may relate to the condition of the property, permitted or unpermitted uses, zoning, square footage, lot size/acreage or other matters affecting value or desirability. Unless otherwise indicated in writing, neither brokers, agents nor Theo have verified, or will verify, such information. If any such information is important to buyer in determining whether to buy, the price to pay or intended use of the property, buyer is urged to conduct their own investigation with qualified professionals, satisfy themselves with respect to that information, and to rely solely on the results of that investigation.
School data provided by GreatSchools. School service boundaries are intended to be used as reference only. To verify enrollment eligibility for a property, contact the school directly.
